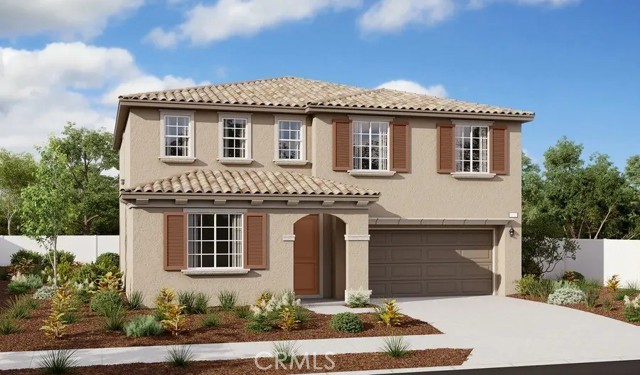Property Details
About this Property
Built in 2013, this EAST-facing CORNER UNIT Summerhill luxury townhome is nestled in the heart of Evergreen. Abundant natural light, paired with stunning views of the hills and lake, makes this home both bright and inviting. Featuring 4 bedrooms and 3.5 bathrooms, including a ground-level bed and bath. The main level welcomes you with an open-concept floor plan, soaring high ceilings, and a recently upgraded chefs kitchen which is complete with a huge waterfall island and stainless steel appliances. A private patio extends the space, perfect for entertaining and gatherings. Upstairs, the spacious primary suite boasts a walk-in closet, dual sinks, and a stall shower. Two additional bedrooms share a convenient Jack-and-Jill bathroom, a dedicated laundry room with extra storage adds to the homes practicality. Equipped with modern amenities, including a tankless water heater, water softener, and all appliances, this home is truly move-in ready. Located within the highly rated Evergreen School District with Evergreen Elementary (8) Chaboya Middle (8) Evergreen Valley High School (9). Enjoy the convenience of being within walking distance of Evergreen Village Square, offering shopping, dining, and entertainment just moments away including academic classes like RSM and a pilates studio.
Your path to home ownership starts here. Let us help you calculate your monthly costs.
MLS Listing Information
MLS #
ML81999545
MLS Source
MLSListings, Inc.
Interior Features
Bedrooms
Walk-in Closet, More than One Primary Bedroom
Bathrooms
Primary - Stall Shower(s), Stall Shower, Full on Ground Floor
Kitchen
Island
Appliances
Cooktop - Gas, Microwave, Oven - Built-In, Refrigerator, Washer/Dryer, Water Softener
Dining Room
Dining Area in Family Room, Dining Area in Living Room
Family Room
No Family Room
Flooring
Vinyl/Linoleum
Laundry
Upper Floor
Cooling
Central Forced Air
Heating
Central Forced Air
Exterior Features
Roof
Tile
Foundation
Slab
Parking, School, and Other Information
Garage/Parking
Attached Garage, Garage: 2 Car(s)
Elementary District
Evergreen Elementary
High School District
East Side Union High
Sewer
Public Sewer
HOA Fee
$345
HOA Fee Frequency
Monthly
Zoning
A
School Ratings
Nearby Schools
Neighborhood: Around This Home
Neighborhood: Local Demographics
Market Trends Charts
Nearby Homes for Sale
3039 Ruby Ave is a Townhouse in San Jose, CA 95135. This 2,439 square foot property sits on a 2,567 Sq Ft Lot and features 4 bedrooms & 3 full and 1 partial bathrooms. It is currently priced at $1,699,888 and was built in 2013. This address can also be written as 3039 Ruby Ave, San Jose, CA 95135.
©2025 MLSListings Inc. All rights reserved. All data, including all measurements and calculations of area, is obtained from various sources and has not been, and will not be, verified by broker or MLS. All information should be independently reviewed and verified for accuracy. Properties may or may not be listed by the office/agent presenting the information. Information provided is for personal, non-commercial use by the viewer and may not be redistributed without explicit authorization from MLSListings Inc.
Presently MLSListings.com displays Active, Contingent, Pending, and Recently Sold listings. Recently Sold listings are properties which were sold within the last three years. After that period listings are no longer displayed in MLSListings.com. Pending listings are properties under contract and no longer available for sale. Contingent listings are properties where there is an accepted offer, and seller may be seeking back-up offers. Active listings are available for sale.
This listing information is up-to-date as of April 21, 2025. For the most current information, please contact Shikha Gupta, (510) 996-2660































































