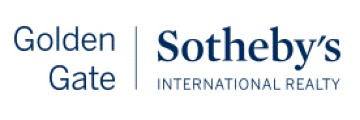Property Details
About this Property
Private, secure. Central Coast California resort! Above the beautiful wineries of Gilroy, cruise through the redwood trees of Mtn. Madonna and arrive overlooking the Monterey Bay. Privacy in the front - stunning views and resort living in the back. Electronic gates open to a lush courtyard with Tony Lynott water sculpture marrying luxury and nature. ±2500sf. single-level PLUS ±2500sf unconditioned basement w/double-door entry and 12' ceilings! ~$1M foundation. Permitted 48x48 2-story warehouse w/dual roll-up doors, loft, 2nd gated entry. 400-amp 3-phase PGE service, solar on home and warehouse. Primary Suite spa with ocean views, large sauna, steam shower for 2. Two guest rooms, one en-suite, both with views! High-quality Brazilian granite countertops, bamboo cabinetry, marble floors. Resort grounds with large Jacuzzi, Pool 1 with waterslide into Pool 2! Home and resort area surrounded by 6' steel fence complete with gates for tractor access. Flat land with pre-dev. for 1200sf ADU w/400sf loft, needs code updates. Possible: horse prop., dirt bike trails, helipad or vertiport prop! Private well. Lutron lighting, multi-zone heat and AC, hardwired alarm, Cummins generator, transfer switch, batt. backup. 5-car gar.. Pre-k - HS private school nearby! Delivery services to the home.
MLS Listing Information
MLS #
ML81999338
MLS Source
MLSListings, Inc.
Days on Site
311
Interior Features
Bedrooms
Primary Suite/Retreat, Walk-in Closet, Primary Bedroom on Ground Floor, More than One Bedroom on Ground Floor
Bathrooms
Granite, Primary - Stall Shower(s), Shower over Tub - 1, Stall Shower, Steam Shower, Full on Ground Floor
Kitchen
Countertop - Granite, Exhaust Fan, Island, Pantry
Appliances
Cooktop - Gas, Dishwasher, Exhaust Fan, Freezer, Garbage Disposal, Microwave, Oven Range - Gas, Refrigerator, Wine Refrigerator
Dining Room
Breakfast Bar, Dining Area in Living Room
Family Room
Other
Fireplace
Living Room
Flooring
Concrete, Marble
Laundry
In Garage
Cooling
Multi-Zone
Heating
Heating - 2+ Zones, Individual Room Controls
Exterior Features
Roof
Composition, Shingle
Foundation
Concrete Perimeter, Raised, Reinforced Concrete
Pool
In Ground
Style
Contemporary, Craftsman, Custom, Luxury
Parking, School, and Other Information
Garage/Parking
Detached, Electric Gate, Room for Oversized Vehicle, Garage: 5 Car(s)
Elementary District
Pajaro Valley Unified
High School District
Pajaro Valley Unified
Sewer
Septic Tank
Water
Well
Zoning
SU
Contact Information
Listing Agent
Kathryn Harrold
Golden Gate Sotheby's International Realty
License #: 01374512
Phone: (408) 307-5687
Co-Listing Agent
Paula L Leary
Golden Gate Sotheby's International Realty
License #: 01469235
Phone: (408) 425-3345
Neighborhood: Around This Home
Neighborhood: Local Demographics
Market Trends Charts
Nearby Homes for Sale
1061 Summit Rd is a Single Family Residence in Watsonville, CA 95076. This 2,500 square foot property sits on a 15.585 Acres Lot and features 3 bedrooms & 3 full bathrooms. It is currently priced at $3,399,000 and was built in 2020. This address can also be written as 1061 Summit Rd, Watsonville, CA 95076.
©2026 MLSListings Inc. All rights reserved. All data, including all measurements and calculations of area, is obtained from various sources and has not been, and will not be, verified by broker or MLS. All information should be independently reviewed and verified for accuracy. Properties may or may not be listed by the office/agent presenting the information. Information provided is for personal, non-commercial use by the viewer and may not be redistributed without explicit authorization from MLSListings Inc.
Presently MLSListings.com displays Active, Contingent, Pending, and Recently Sold listings. Recently Sold listings are properties which were sold within the last three years. After that period listings are no longer displayed in MLSListings.com. Pending listings are properties under contract and no longer available for sale. Contingent listings are properties where there is an accepted offer, and seller may be seeking back-up offers. Active listings are available for sale.
This listing information is up-to-date as of January 10, 2026. For the most current information, please contact Kathryn Harrold, (408) 307-5687




















































































