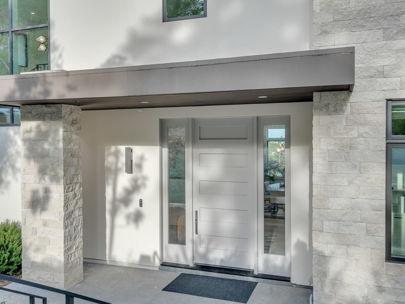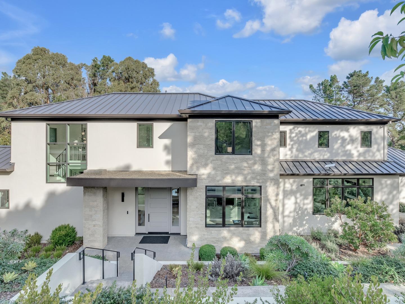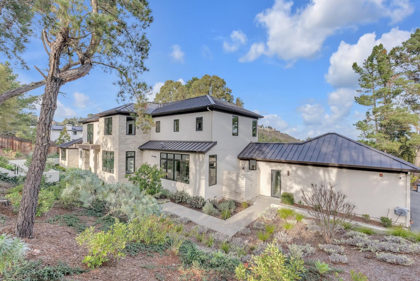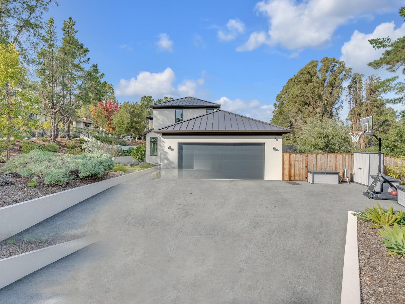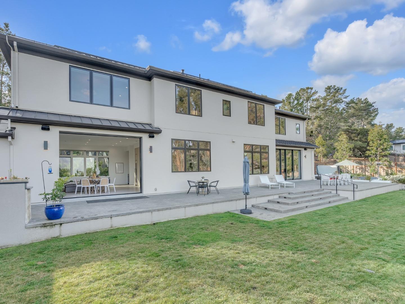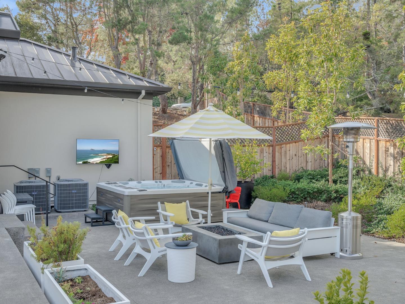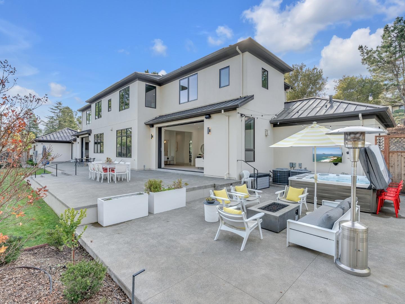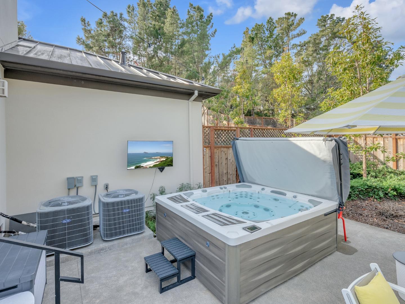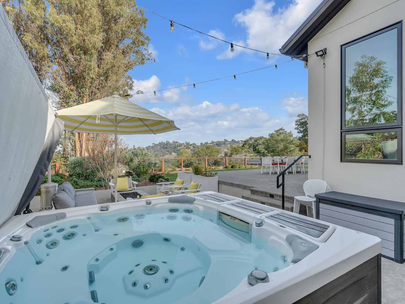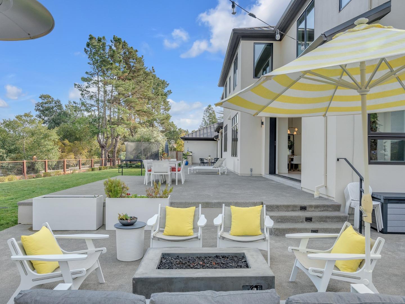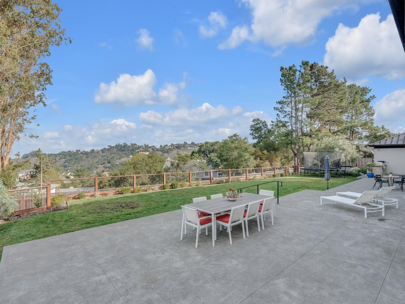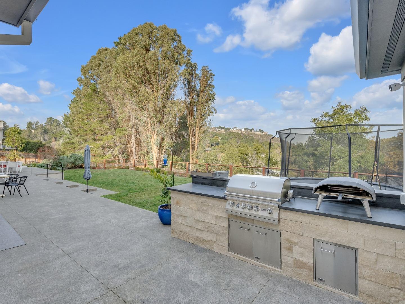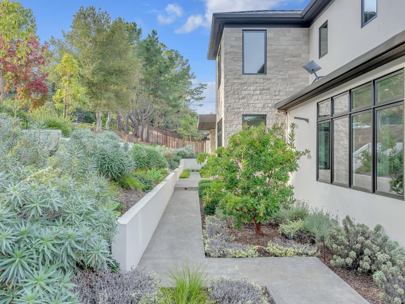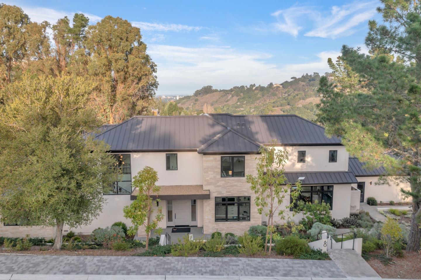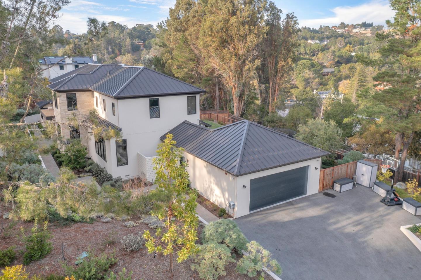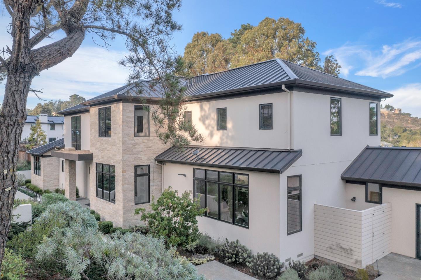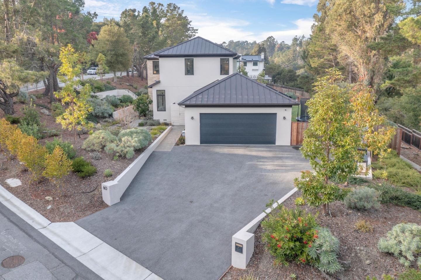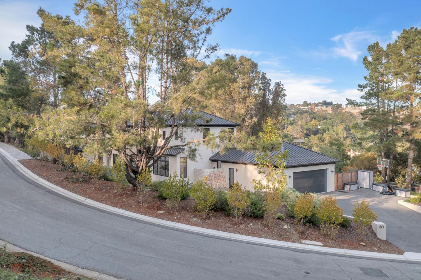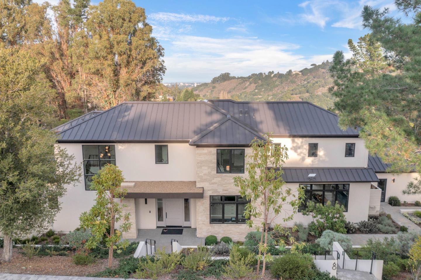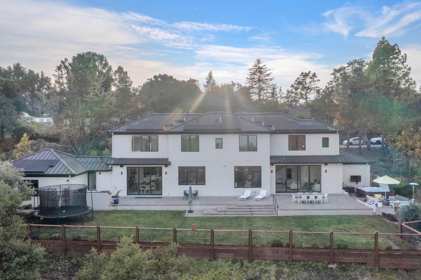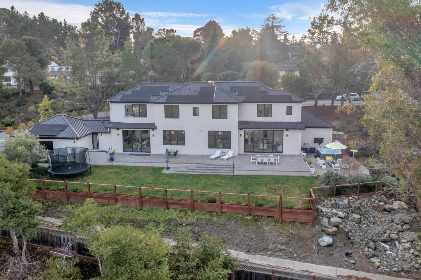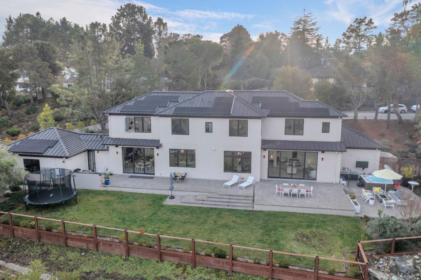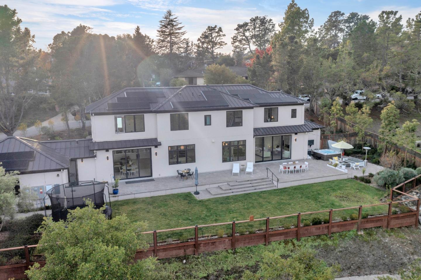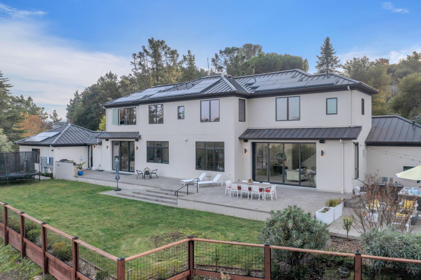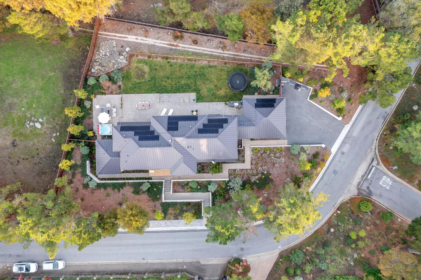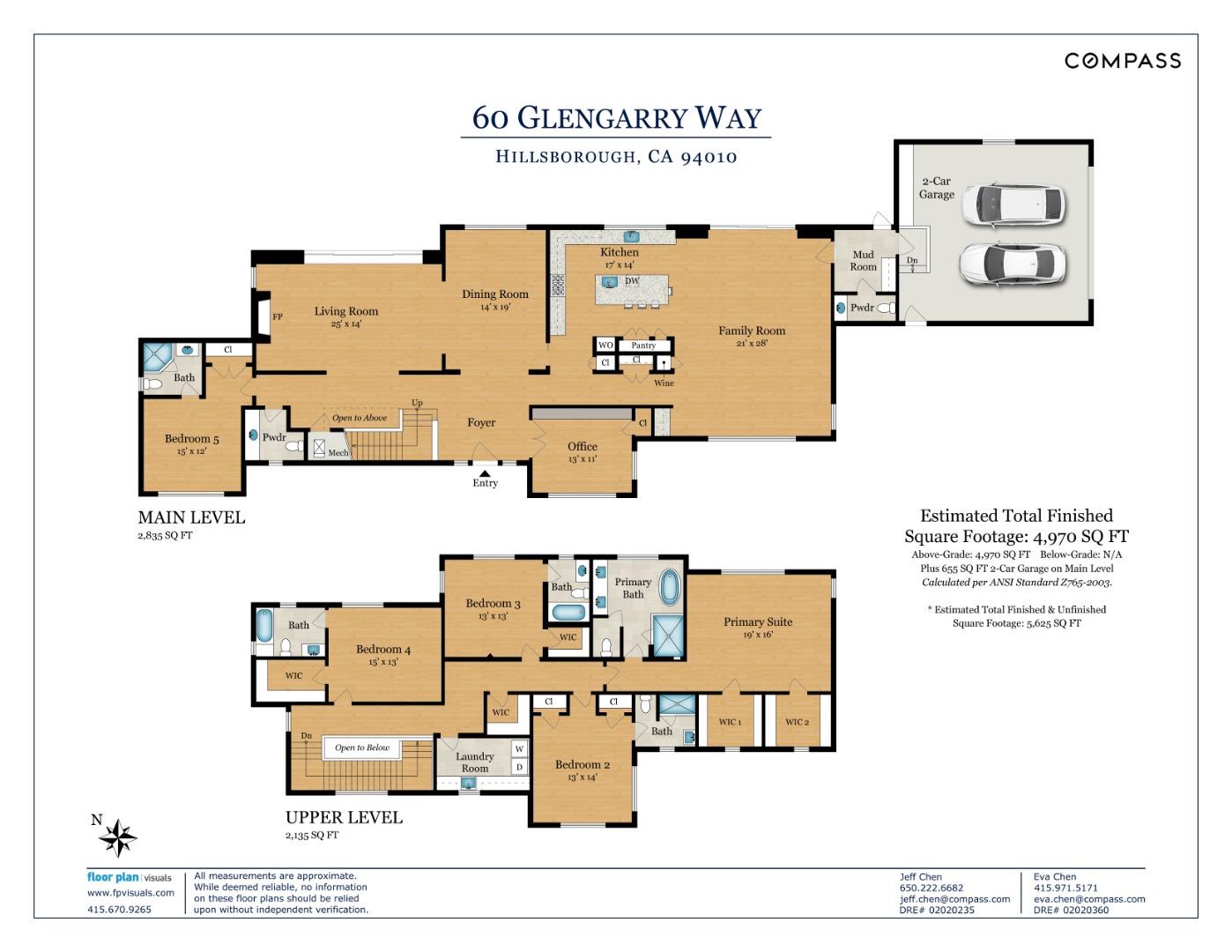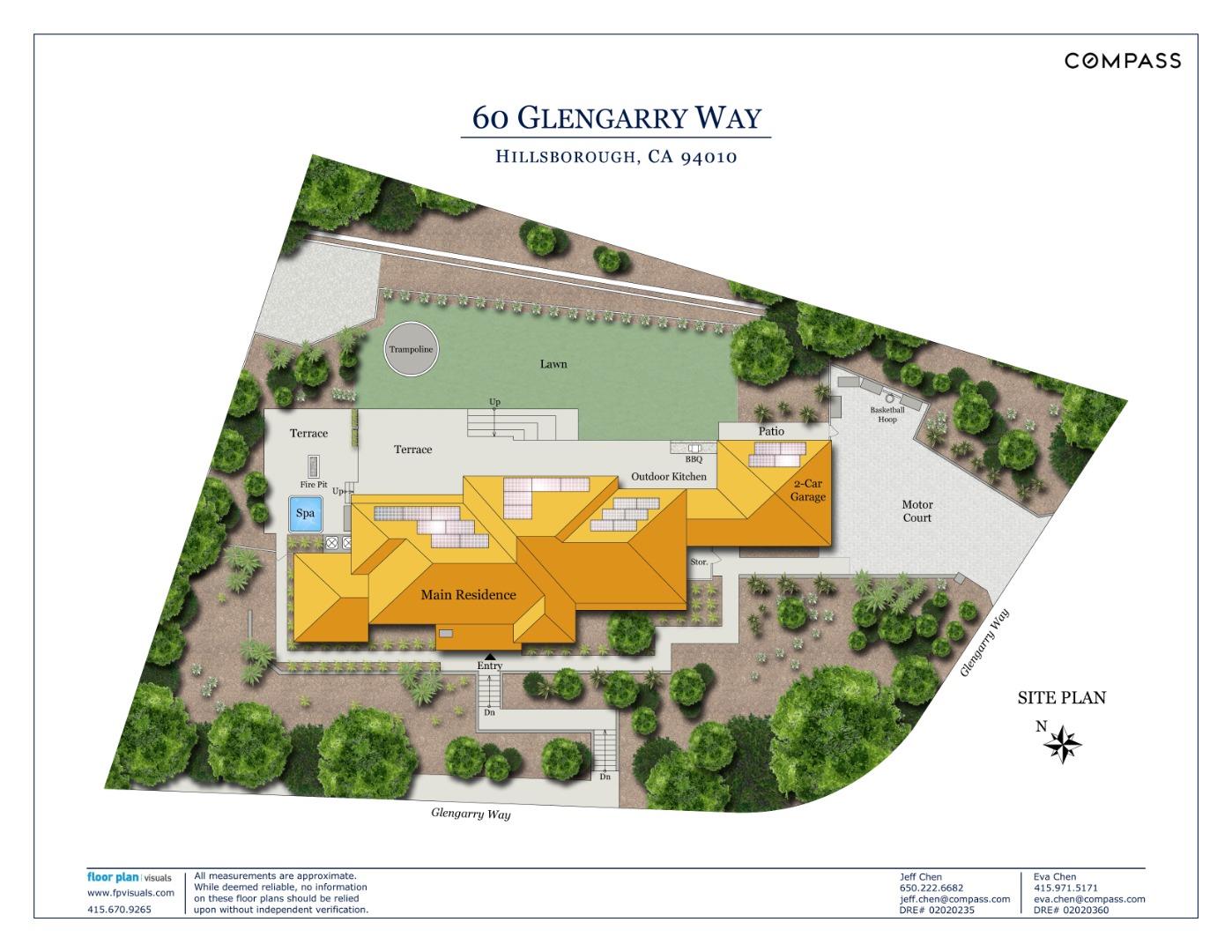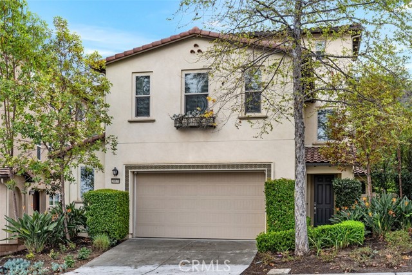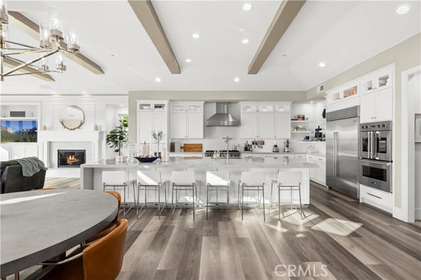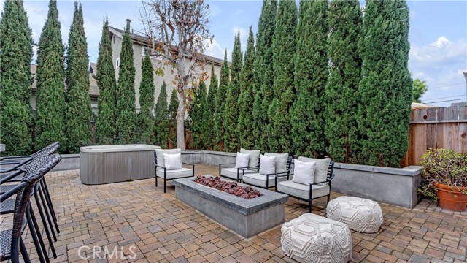60 Glengarry Way, Hillsborough, CA 94010
$8,250,000 Mortgage Calculator Active Single Family Residence
Property Details
About this Property
Experience the ultimate in luxury living at 60 Glengarry Way, a stunning 2021 new construction with breathtaking Mt. Diablo and Bay views. Meticulous attention to detail, mature landscaping, and a grand entrance set the tone for this exceptional property. Enjoy expansive entertaining spaces with a feature fireplace, European white oak flooring, and a gourmet kitchen equipped with high-end Miele and Liebherr appliances. The main level features an office with built-in cabinetry, a guest/in-law suite, outdoor BBQ patio, and a connected two-car garage with a workshop. Upstairs, discover four spacious suites, including a lavish primary suite with two walk-in closets and a large ensuite. Experience the epitome of indoor-outdoor living with La Cantina sliders that open to the outdoor oasis. Modern amenities abound, including a distributed audio system, LED lighting, 3-zone heating and cooling, owned 9kw Solar, Tesla Battery backup for off-grid power, and automated window shades. Nestled in Hillsborough, this property offers proximity to Silicon Valley and San Francisco, with easy access to major freeways. The flat yard provides an ideal setting for a future pool, enhancing the outdoor living experience amidst the serene and picturesque surroundings of this affluent community.
Your path to home ownership starts here. Let us help you calculate your monthly costs.
MLS Listing Information
MLS #
ML81999069
MLS Source
MLSListings, Inc.
Days on Site
4
Interior Features
Bedrooms
Ground Floor Bedroom, Primary Suite/Retreat, Walk-in Closet
Bathrooms
Primary - Stall Shower(s), Showers over Tubs - 2+, Tub in Primary Bedroom, Full on Ground Floor
Kitchen
Exhaust Fan, Island with Sink, Pantry
Appliances
Cooktop - Gas, Dishwasher, Exhaust Fan, Freezer, Garbage Disposal, Hood Over Range, Ice Maker, Microwave, Refrigerator, Wine Refrigerator, Washer/Dryer
Dining Room
Formal Dining Room
Family Room
Kitchen/Family Room Combo
Fireplace
Gas Burning, Insert
Flooring
Hardwood, Stone, Tile
Laundry
Upper Floor
Cooling
Central Forced Air
Heating
Central Forced Air - Gas
Exterior Features
Roof
Metal
Foundation
Concrete Perimeter, Crawl Space
Pool
Spa/Hot Tub
Style
Contemporary
Parking, School, and Other Information
Garage/Parking
Attached Garage, Garage: 2 Car(s)
Elementary District
Hillsborough City Elementary
High School District
San Mateo Union High
Sewer
Public Sewer
E.V. Hookup
Electric Vehicle Hookup Level 2 (240 volts)
Water
Public
Zoning
R10025
Contact Information
Listing Agent
Eva Chen
Compass
License #: 02020360
Phone: (415) 971-5171
Co-Listing Agent
Jeff Chen
Compass
License #: 02020235
Phone: (650) 222-6682
School Ratings
Nearby Schools
| Schools | Type | Grades | Distance | Rating |
|---|---|---|---|---|
| Highlands Elementary School | public | K-5 | 1.04 mi | |
| West Hillsborough School | public | K-5 | 1.06 mi | |
| Aragon High School | public | 9-12 | 1.56 mi | |
| Baywood Elementary School | public | K-5 | 1.59 mi | |
| South Hillsborough School | public | K-5 | 1.88 mi | |
| Hillcrest At Youth Services Center | public | 5,6,7,8,9,10,11,12 | 1.95 mi | N/A |
| Crocker Middle School | public | 6-8 | 1.96 mi | |
| Borel Middle School | public | 6-8 | 2.00 mi | |
| Meadow Heights Elementary School | public | K-5 | 2.10 mi | |
| Gateway Center | public | 6-12 | 2.13 mi | N/A |
| North Hillsborough School | public | K-5 | 2.15 mi | |
| San Mateo Park Elementary School | public | K-5 | 2.22 mi | |
| Margaret J. Kemp | public | 7-12 | 2.22 mi | N/A |
| Hillsdale High School | public | 9-12 | 2.28 mi | |
| Beresford Elementary School | public | K-5 | 2.50 mi | |
| Abbott Middle School | public | 6-8 | 2.59 mi | |
| Fox Elementary School | public | K-5 | 2.69 mi | |
| Laurel Elementary School | public | K-5 | 2.75 mi | |
| Sunnybrae Elementary School | public | K-5 | 2.80 mi | |
| McKinley Elementary School | public | K-5 | 2.87 mi |
Neighborhood: Around This Home
Neighborhood: Local Demographics
Market Trends Charts
Nearby Homes for Sale
60 Glengarry Way is a Single Family Residence in Hillsborough, CA 94010. This 4,814 square foot property sits on a 0.505 Acres Lot and features 5 bedrooms & 6 full bathrooms. It is currently priced at $8,250,000 and was built in 2021. This address can also be written as 60 Glengarry Way, Hillsborough, CA 94010.
©2025 MLSListings Inc. All rights reserved. All data, including all measurements and calculations of area, is obtained from various sources and has not been, and will not be, verified by broker or MLS. All information should be independently reviewed and verified for accuracy. Properties may or may not be listed by the office/agent presenting the information. Information provided is for personal, non-commercial use by the viewer and may not be redistributed without explicit authorization from MLSListings Inc.
Presently MLSListings.com displays Active, Contingent, Pending, and Recently Sold listings. Recently Sold listings are properties which were sold within the last three years. After that period listings are no longer displayed in MLSListings.com. Pending listings are properties under contract and no longer available for sale. Contingent listings are properties where there is an accepted offer, and seller may be seeking back-up offers. Active listings are available for sale.
This listing information is up-to-date as of March 31, 2025. For the most current information, please contact Eva Chen, (415) 971-5171























































































