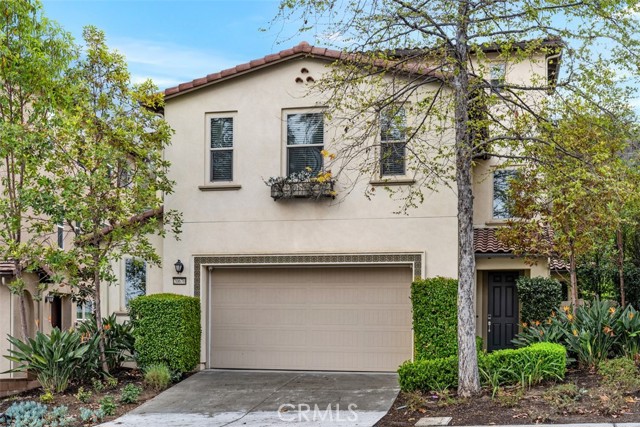20670 Shepherd Hills Dr, Diamond Bar, CA 91789
$1,989,400 Mortgage Calculator Sold on Apr 23, 2025 Single Family Residence
Property Details
About this Property
Extraordinary residence in the nationally award-winning Walnut Unified School District that is within walking distance to South Pointe Middle School. This was Lennar’s former model home, Plan 4, within a gated community with a beautiful view next to Larkstone Park. This exceptional 3,847 sqft. floor plan includes 5 bedrooms & 5.5 baths, thoughtfully distributed across three levels ideal for guests or multi-generational living. The first floor features 1 bedroom suite & a powder room. The second floor offers 3 additional Bedrooms suites (including the primary bedroom) & laundry room. The third floor offers a bonus family room alongside a bedroom & a bathroom. PAID OFF SOLAR PANELS! Upon entry, you are greeted by soaring ceilings & sphere chandelier. Entertain effortlessly with the open floor plan that seamlessly connects the inviting living room, the dining area & kitchen, perfect for hosting gatherings. The classy kitchen boasts mosaic backsplash, granite countertops, a large kitchen island & the Monogram stainless steel appliances. Ample cabinetry, a walk-in pantry & a dedicated mail station further enhance the kitchen’s functionality. The primary suite serves as a private retreat, complete with custom window covering, pendant light & a large walk-in closet. The indulgent pr
MLS Listing Information
MLS #
CRCV25051094
MLS Source
California Regional MLS
Interior Features
Bedrooms
Ground Floor Bedroom, Primary Suite/Retreat
Kitchen
Other, Pantry
Appliances
Dishwasher, Hood Over Range, Microwave, Other, Oven - Double, Refrigerator
Dining Room
Breakfast Bar, In Kitchen
Family Room
Other
Fireplace
None
Laundry
In Laundry Room, Upper Floor
Cooling
Ceiling Fan, Central Forced Air
Heating
Central Forced Air, Solar
Exterior Features
Pool
None
Parking, School, and Other Information
Garage/Parking
Garage, Garage: 2 Car(s)
Elementary District
Walnut Valley Unified
High School District
Walnut Valley Unified
HOA Fee
$301
HOA Fee Frequency
Monthly
Complex Amenities
Other
Zoning
DBRP
Neighborhood: Around This Home
Neighborhood: Local Demographics
Market Trends Charts
20670 Shepherd Hills Dr is a Single Family Residence in Diamond Bar, CA 91789. This 3,847 square foot property sits on a 0.485 Acres Lot and features 5 bedrooms & 5 full and 1 partial bathrooms. It is currently priced at $1,989,400 and was built in 2019. This address can also be written as 20670 Shepherd Hills Dr, Diamond Bar, CA 91789.
©2025 California Regional MLS. All rights reserved. All data, including all measurements and calculations of area, is obtained from various sources and has not been, and will not be, verified by broker or MLS. All information should be independently reviewed and verified for accuracy. Properties may or may not be listed by the office/agent presenting the information. Information provided is for personal, non-commercial use by the viewer and may not be redistributed without explicit authorization from California Regional MLS.
Presently MLSListings.com displays Active, Contingent, Pending, and Recently Sold listings. Recently Sold listings are properties which were sold within the last three years. After that period listings are no longer displayed in MLSListings.com. Pending listings are properties under contract and no longer available for sale. Contingent listings are properties where there is an accepted offer, and seller may be seeking back-up offers. Active listings are available for sale.
This listing information is up-to-date as of April 24, 2025. For the most current information, please contact Janet Lu
