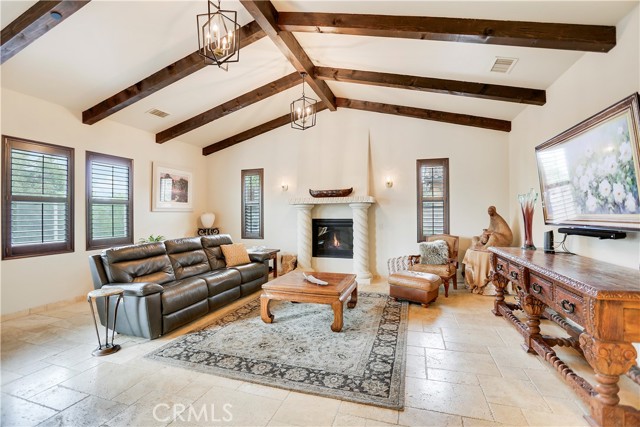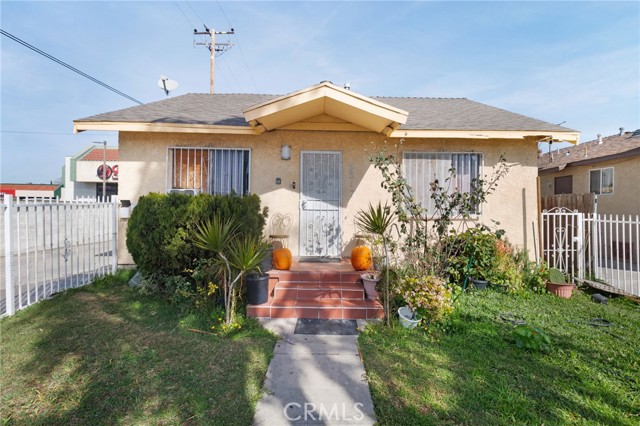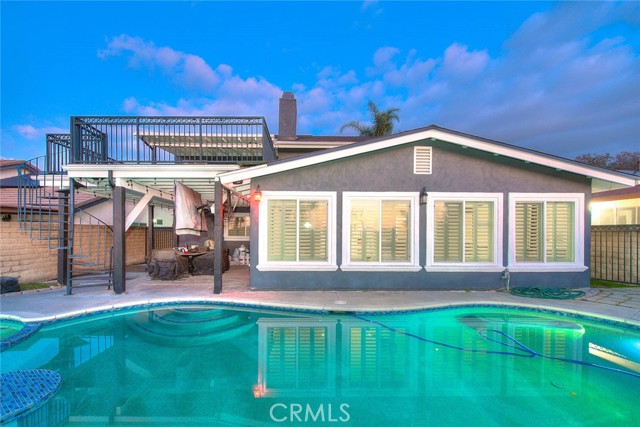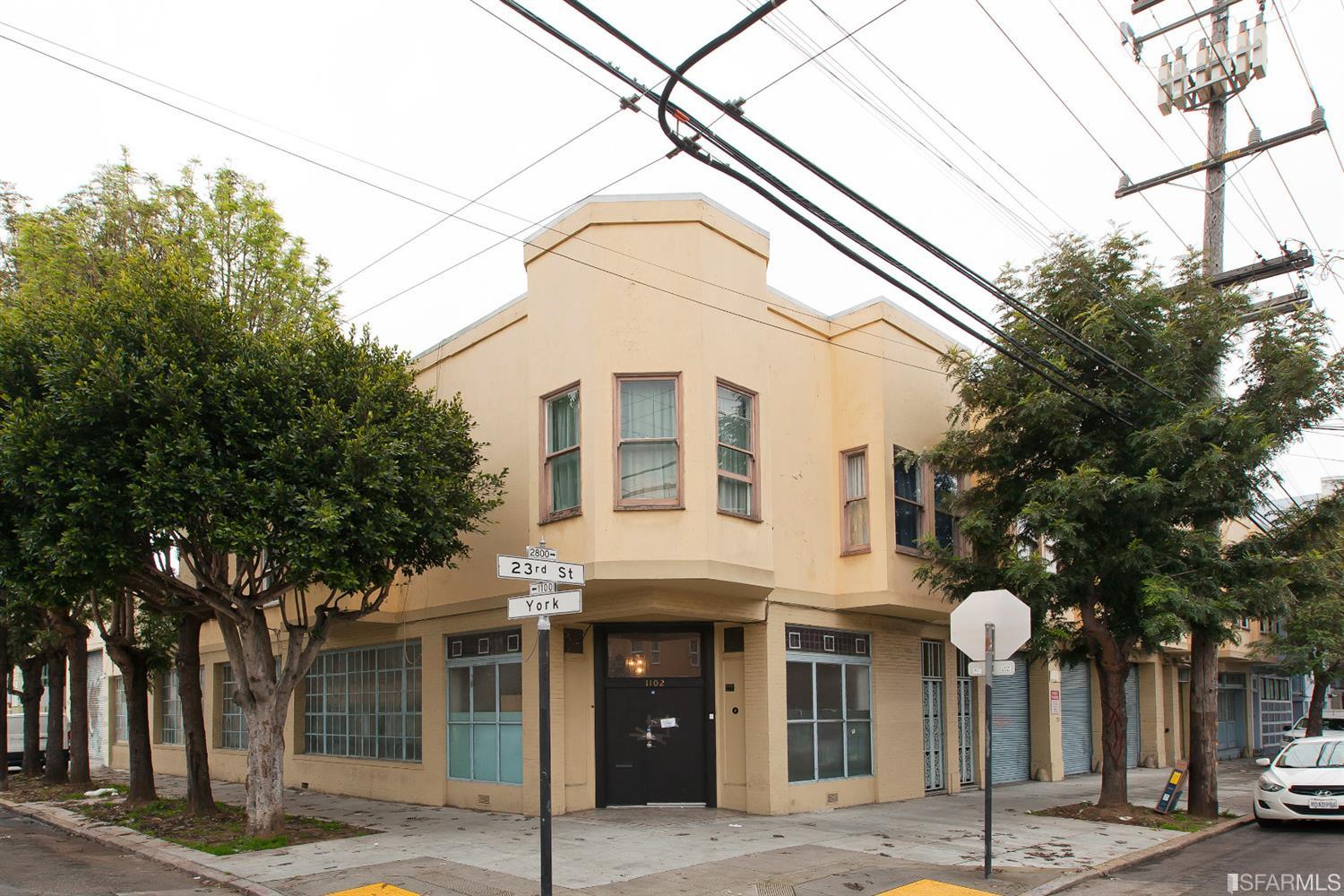Property Details
About this Property
Spacious 3 bed/2.5 bath home with additional office space in a planned unit development offers a great floor plan. The main level offers a formal living room with vaulted ceilings and a bar with a wine fridge, a formal dining room that has access to the large private patio, a renovated kitchen with an adjacent family room. All bedrooms are upstairs, including the sprawling primary suite that offers a walk-in closet, 2 additional bedrooms, a hall bath with a dual vanity and the additional area ideal for a home office or study and a laundry room. There's a 2 car attached garage with built in cabinetry. The community offers a pool, spa and multiple grass areas.
MLS Listing Information
MLS #
ML81998162
MLS Source
MLSListings, Inc.
Days on Site
21
Interior Features
Bedrooms
Primary Suite/Retreat, Walk-in Closet
Bathrooms
Stall Shower, Half on Ground Floor
Appliances
Dishwasher, Microwave, Oven Range - Electric, Refrigerator
Dining Room
Dining Area
Family Room
Kitchen/Family Room Combo
Fireplace
Living Room
Flooring
Carpet, Hardwood, Tile
Laundry
Upper Floor, Inside
Cooling
None
Heating
Forced Air
Exterior Features
Roof
Tile
Foundation
Concrete Perimeter and Slab
Pool
Community Facility
Style
Traditional
Parking, School, and Other Information
Garage/Parking
Attached Garage, Gate/Door Opener, Garage: 2 Car(s)
Elementary District
San Carlos Elementary
High School District
Sequoia Union High
Sewer
Public Sewer
Water
Public
HOA Fee
$706
Complex Amenities
Community Pool
Zoning
PC0000
Contact Information
Listing Agent
Ruba Kaileh
Sotheby's Intl Rlty
License #: 01735041
Phone: (650) 766-7944
Co-Listing Agent
Haifa Khoury
Sotheby's Intl Rlty
License #: 00799472
Phone: (650) 799-2204
School Ratings
Nearby Schools
| Schools | Type | Grades | Distance | Rating |
|---|---|---|---|---|
| Heather Elementary School | public | K-3 | 0.90 mi | |
| Clifford Elementary School | public | K-8 | 1.13 mi | |
| Brittan Acres Elementary School | public | K-3 | 1.43 mi | |
| Arundel Elementary School | public | K-3 | 1.62 mi | |
| Carlmont High School | public | 9-12 | 1.68 mi | |
| Central Middle School | public | 6-8 | 1.82 mi | |
| Arroyo School | public | 4,5 | 1.83 mi | |
| White Oaks Elementary School | public | K-3 | 1.84 mi | |
| Tierra Linda Middle School | public | 6-8 | 1.90 mi | |
| Mariposa Upper Elementary School | public | 4,5 | 1.90 mi | |
| Roy Cloud Elementary School | public | K-8 | 2.15 mi | |
| Redwood High School | public | 9-12 | 2.39 mi | |
| San Carlos Student Services Preschool | public | UG | 2.42 mi | N/A |
| Orion Alternative School | public | K-5 | 2.43 mi | |
| Roosevelt Elementary School | public | K-8 | 2.43 mi | |
| Sequoia High School | public | 9-12 | 2.52 mi | |
| Ralston Intermediate School | public | 6-8 | 2.59 mi | |
| Mckinley Institute Of Technology | public | 6-8 | 2.63 mi | |
| North Star Academy | public | 3-8 | 2.63 mi | |
| Cipriani Elementary School | public | K-5 | 2.66 mi |
Neighborhood: Around This Home
Neighborhood: Local Demographics
Market Trends Charts
Nearby Homes for Sale
1109 Royal Ln is a Single Family Residence in San Carlos, CA 94070. This 2,590 square foot property sits on a 2,285 Sq Ft Lot and features 3 bedrooms & 2 full and 1 partial bathrooms. It is currently priced at $2,000,000 and was built in 1985. This address can also be written as 1109 Royal Ln, San Carlos, CA 94070.
©2025 MLSListings Inc. All rights reserved. All data, including all measurements and calculations of area, is obtained from various sources and has not been, and will not be, verified by broker or MLS. All information should be independently reviewed and verified for accuracy. Properties may or may not be listed by the office/agent presenting the information. Information provided is for personal, non-commercial use by the viewer and may not be redistributed without explicit authorization from MLSListings Inc.
Presently MLSListings.com displays Active, Contingent, Pending, and Recently Sold listings. Recently Sold listings are properties which were sold within the last three years. After that period listings are no longer displayed in MLSListings.com. Pending listings are properties under contract and no longer available for sale. Contingent listings are properties where there is an accepted offer, and seller may be seeking back-up offers. Active listings are available for sale.
This listing information is up-to-date as of April 28, 2025. For the most current information, please contact Ruba Kaileh, (650) 766-7944


































































