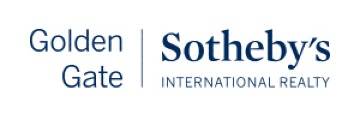Property Details
About this Property
This exceptional OCEAN-FRONT home offers unparalleled coastal living with breathtaking views from nearly every room and the quality craftsmanship more often found on the San Francisco peninsula. The 2-story Craftsman style home is on a one-third-acre lot, plus there is an adjacent ocean-front 10,454 sq ft flag lot with rare opportunity to build a Accessory Dwelling Unit (buyer to confirm). The open concept design combines living, dining and kitchen with 5 sets of double French doors opening to level grounds and ocean front views. The upstairs primary suite with separate office plus a second suite each open to an ocean front balcony and a main-level bedroom suite also opens to the ocean views. The upstairs fourth bedroom offers flexible use for a recreation room or au pair quarters and has direct access to the garage. There is also solar-powered electricity, radiant heated floors on main level and distributed sound.
MLS Listing Information
MLS #
ML81979625
MLS Source
MLSListings, Inc.
Days on Site
57
Interior Features
Bedrooms
Ground Floor Bedroom, Loft Bedroom, Primary Suite/Retreat - 2+, Walk-in Closet
Bathrooms
Double Sinks, Primary - Stall Shower(s), Shower and Tub, Stall Shower - 2+, Steam Shower, Stone, Tile, Tub, Full on Ground Floor, Half on Ground Floor
Kitchen
Countertop - Stone, Exhaust Fan, Hookups - Gas, Island, Pantry
Appliances
Cooktop - Gas, Dishwasher, Exhaust Fan, Garbage Disposal, Hood Over Range, Microwave, Oven - Gas, Oven - Self Cleaning, Oven Range - Gas, Refrigerator, Dryer, Washer
Dining Room
Breakfast Bar, Dining Area in Living Room
Family Room
Separate Family Room
Fireplace
Gas Burning, Living Room, Primary Bedroom, Two-Way
Flooring
Hardwood, Tile
Laundry
In Garage
Cooling
None
Heating
Fireplace, Heating - 2+ Zones, Radiant Floors
Exterior Features
Roof
Composition, Shingle
Foundation
Concrete Perimeter
Style
Craftsman, Custom, Traditional
Parking, School, and Other Information
Garage/Parking
Attached Garage, Gate/Door Opener, Guest / Visitor Parking, Lighted Parking Area, Room for Oversized Vehicle, Garage: 2 Car(s)
Elementary District
Cabrillo Unified
High School District
Cabrillo Unified
Sewer
Public Sewer
Water
Public
Zoning
R1/S-17
Neighborhood: Around This Home
Neighborhood: Local Demographics
Market Trends Charts
Nearby Homes for Sale
263 Nevada Ave is a Single Family Residence in Moss Beach, CA 94038. This 4,290 square foot property sits on a 0.6 Acres Lot and features 4 bedrooms & 4 full and 1 partial bathrooms. It is currently priced at $6,950,000 and was built in 2012. This address can also be written as 263 Nevada Ave, Moss Beach, CA 94038.
©2024 MLSListings Inc. All rights reserved. All data, including all measurements and calculations of area, is obtained from various sources and has not been, and will not be, verified by broker or MLS. All information should be independently reviewed and verified for accuracy. Properties may or may not be listed by the office/agent presenting the information. Information provided is for personal, non-commercial use by the viewer and may not be redistributed without explicit authorization from MLSListings Inc.
Presently MLSListings.com displays Active, Contingent, Pending, and Recently Sold listings. Recently Sold listings are properties which were sold within the last three years. After that period listings are no longer displayed in MLSListings.com. Pending listings are properties under contract and no longer available for sale. Contingent listings are properties where there is an accepted offer, and seller may be seeking back-up offers. Active listings are available for sale.
This listing information is up-to-date as of September 13, 2024. For the most current information, please contact Jakki Harlan, (650) 465-2180












































































