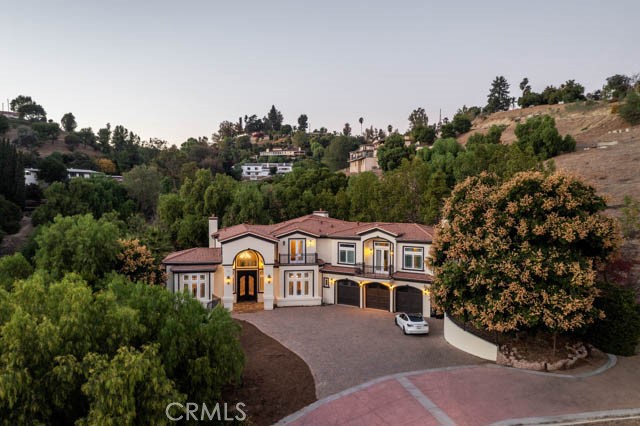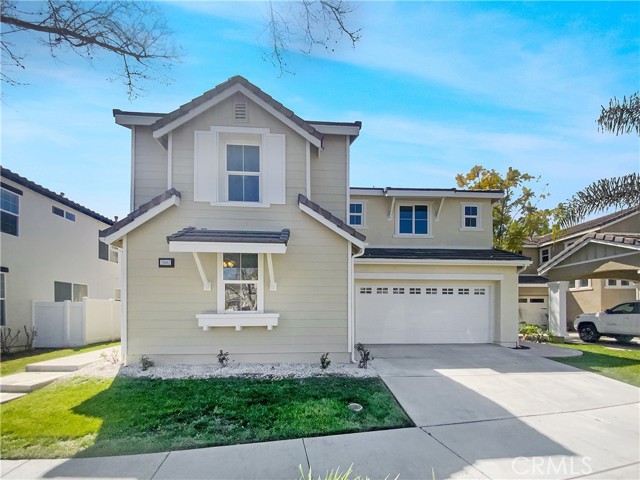Property Details
About this Property
Darling Oakdale single story home, all ready to call your own. Starting at the curb you will instantly see the pride of ownership shown inside and out. An expansive family room greets you as you enter through the new front door. A perfect place for your family to gather next to the dual sided fireplace. The kitchen features a dining nook that looks out to the back yard which backs to the park, a breakfast bar, cabinetry pull-outs, and even a homework/recipe center. Both bathrooms are newly remodeled with white cabinetry and modern marble vanities. The master suite is over-sized with a slider to the backyard and has room for a home office area. It also features an ample-sized walk-in closet, beautifully tiled shower with waterfall shower head, and dual vanities. Updated fixtures, large enough to convert to a 4-bedroom, updated paint inside and out, and a smart thermostat are just a few of its amenities. Large landscaped backyard with outdoor kitchen & fireplace. Perfect place to entertain your guest. Backs up to Cottles Woods Park, schools, and shopping are all conveniently located.
Your path to home ownership starts here. Let us help you calculate your monthly costs.
MLS Listing Information
MLS #
ME225035434
MLS Source
MetroList Services, Inc.
Interior Features
Bathrooms
Updated Bath(s)
Kitchen
220 Volt Outlet, Breakfast Bar, Breakfast Nook, Countertop - Ceramic, Countertop - Tile, Pantry Cabinet
Appliances
Dishwasher, Garbage Disposal, Oven - Built-In, Oven - Gas, Oven Range - Built-In, Gas, Oven Range - Gas, Refrigerator
Dining Room
Breakfast Nook, Dining Bar, Formal Area
Fireplace
Dining Room, Family Room
Flooring
Carpet, Laminate
Laundry
Cabinets, Hookup - Gas Dryer, In Laundry Room, Laundry - Yes
Cooling
Ceiling Fan, Central Forced Air
Heating
Central Forced Air, Fireplace, Gas, Solar
Exterior Features
Roof
Tile
Foundation
Slab, Concrete Perimeter and Slab
Pool
Pool - No
Style
Contemporary, Ranch
Parking, School, and Other Information
Garage/Parking
Attached Garage, Facing Front, Gate/Door Opener, Garage: 2 Car(s)
Water
Public
Zoning
R1
Unit Information
| # Buildings | # Leased Units | # Total Units |
|---|---|---|
| 0 | – | – |
School Ratings
Nearby Schools
| Schools | Type | Grades | Distance | Rating |
|---|---|---|---|---|
| Sierra View Elementary School | public | K-6 | 0.18 mi | |
| Oakdale Junior High School | public | 7-8 | 0.19 mi | |
| Cloverland Elementary School | public | K-6 | 0.65 mi | |
| Oakdale High School | public | 9-12 | 1.31 mi | |
| Magnolia Elementary School | public | K-6 | 1.38 mi | |
| East Stanislaus High School | public | 9-12 | 1.48 mi | |
| Oakdale Adult Education | public | UG | 1.49 mi | N/A |
| Valley Oak Junior And Senior High School | public | K-12 | 1.49 mi | |
| Fair Oaks Elementary School | public | K-6 | 1.87 mi | |
| Mesa Verde Elementary School | public | K-5 | 4.57 mi |
Neighborhood: Around This Home
Neighborhood: Local Demographics
Nearby Homes for Sale
496 View Point Ave is a Single Family Residence in Oakdale, CA 95361. This 1,715 square foot property sits on a 6,390 Sq Ft Lot and features 3 bedrooms & 2 full bathrooms. It is currently priced at $519,000 and was built in –. This address can also be written as 496 View Point Ave, Oakdale, CA 95361.
©2025 MetroList Services, Inc. All rights reserved. All data, including all measurements and calculations of area, is obtained from various sources and has not been, and will not be, verified by broker or MLS. All information should be independently reviewed and verified for accuracy. Properties may or may not be listed by the office/agent presenting the information. Information provided is for personal, non-commercial use by the viewer and may not be redistributed without explicit authorization from MetroList Services, Inc.
Presently MLSListings.com displays Active, Contingent, Pending, and Recently Sold listings. Recently Sold listings are properties which were sold within the last three years. After that period listings are no longer displayed in MLSListings.com. Pending listings are properties under contract and no longer available for sale. Contingent listings are properties where there is an accepted offer, and seller may be seeking back-up offers. Active listings are available for sale.
This listing information is up-to-date as of April 01, 2025. For the most current information, please contact Daniel Guevara, (209) 312-7809




























