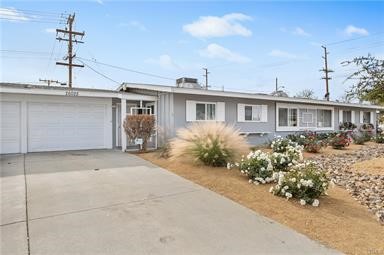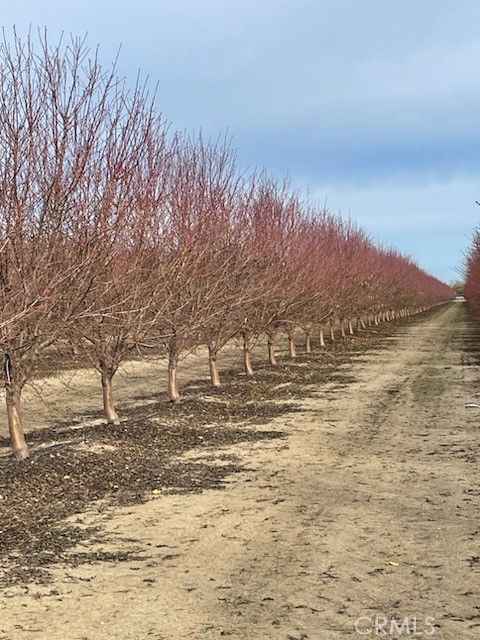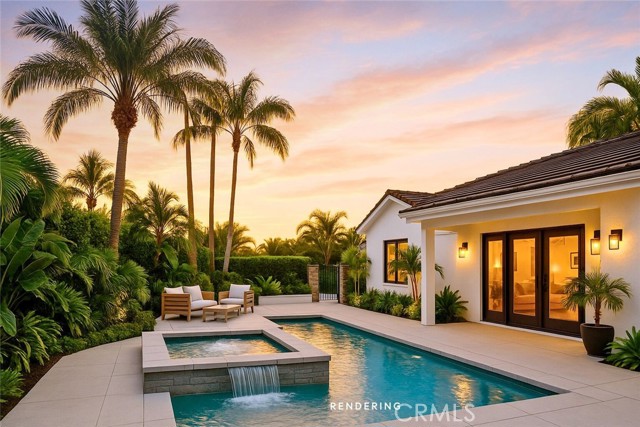Property Details
Upcoming Open Houses
About this Property
A Rare Gem with Breathtaking Views & Versatile Living Spaces Welcome to a truly unique property that combines natural beauty, modern amenities, and flexible living options. Situated on a rare flat parcel with a gentle slope at the rear, this home offers picture-perfect sunset views and overlooks a charming, serene valley. Enjoy peaceful pastoral scenery from the frontan ideal retreat with the best of both worlds. Inside, the spacious layout features 3 bedrooms, 2 bathrooms, a den, an open-concept great room with dining and kitchen areas, a formal living room, a dedicated office, laundry room, and an attached 2-car garageplenty of space for comfortable everyday living and entertaining. Step outside to your private oasis: a sparkling pool built in 2006, complete with a new pump installed in 2021, and a beautifully updated back deck perfect for relaxing or hosting. Additional upgrades include a new central A/C and heating system (2018) and a cozy pellet stove (2019). But that's not allthis property also features a detached workshop and a fully equipped 1-bedroom, 1-bath ADU, ideal for guests, extended family, or rental income. Properties like thiswith flat usable acreage, incredible views, a pool, workshop, and ADUdon't come along often. Don't miss your chance!
Your path to home ownership starts here. Let us help you calculate your monthly costs.
MLS Listing Information
MLS #
ME225014608
MLS Source
MetroList Services, Inc.
Days on Site
68
Interior Features
Bedrooms
Primary Bath, Primary Suite/Retreat
Bathrooms
Updated Bath(s)
Kitchen
Countertop - Ceramic, Countertop - Tile, Hookups - Ice Maker, Kitchen/Family Room Combo, Other
Appliances
Dishwasher, Garbage Disposal, Microwave, Other
Dining Room
Dining Area in Living Room, Formal Area, Other
Family Room
Other, View
Flooring
Carpet, Wood
Laundry
220 Volt Outlet, In Laundry Room, Laundry - Yes, Laundry Area, Other
Cooling
Ceiling Fan, Central Forced Air
Heating
Central Forced Air, Stove - Pellet
Exterior Features
Roof
Composition
Foundation
Slab
Pool
Fenced, Gunite, In Ground, Pool - Yes, Spa/Hot Tub
Style
Custom, Farm House, Ranch, Ranchette, Traditional
Horse Property
Yes
Parking, School, and Other Information
Garage/Parking
Access - Interior, Facing Side, Guest / Visitor Parking, Other, RV Access, Garage: 2 Car(s)
High School District
Placer Union High
Sewer
Other, Septic Tank
Water
Other, Private, Well
Zoning
AG
Unit Information
| # Buildings | # Leased Units | # Total Units |
|---|---|---|
| 0 | – | – |
School Ratings
Nearby Schools
| Schools | Type | Grades | Distance | Rating |
|---|---|---|---|---|
| Placer School For Adults | public | UG | 1.59 mi | N/A |
| Maidu High Independent Study | public | 9-12 | 1.66 mi | N/A |
| Rock Creek Elementary School | public | K-5 | 2.35 mi | N/A |
| Auburn Elementary School | public | K-5 | 2.93 mi |
Neighborhood: Around This Home
Neighborhood: Local Demographics
Nearby Homes for Sale
11320 Lorenson Rd is a Single Family Residence in Auburn, CA 95602. This 2,402 square foot property sits on a 4.6 Acres Lot and features 3 bedrooms & 2 full bathrooms. It is currently priced at $875,000 and was built in –. This address can also be written as 11320 Lorenson Rd, Auburn, CA 95602.
©2025 MetroList Services, Inc. All rights reserved. All data, including all measurements and calculations of area, is obtained from various sources and has not been, and will not be, verified by broker or MLS. All information should be independently reviewed and verified for accuracy. Properties may or may not be listed by the office/agent presenting the information. Information provided is for personal, non-commercial use by the viewer and may not be redistributed without explicit authorization from MetroList Services, Inc.
Presently MLSListings.com displays Active, Contingent, Pending, and Recently Sold listings. Recently Sold listings are properties which were sold within the last three years. After that period listings are no longer displayed in MLSListings.com. Pending listings are properties under contract and no longer available for sale. Contingent listings are properties where there is an accepted offer, and seller may be seeking back-up offers. Active listings are available for sale.
This listing information is up-to-date as of April 14, 2025. For the most current information, please contact Gary Aleccia, (530) 305-7653





































































