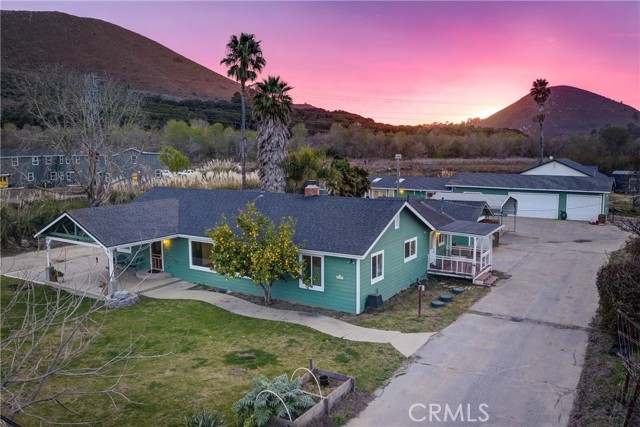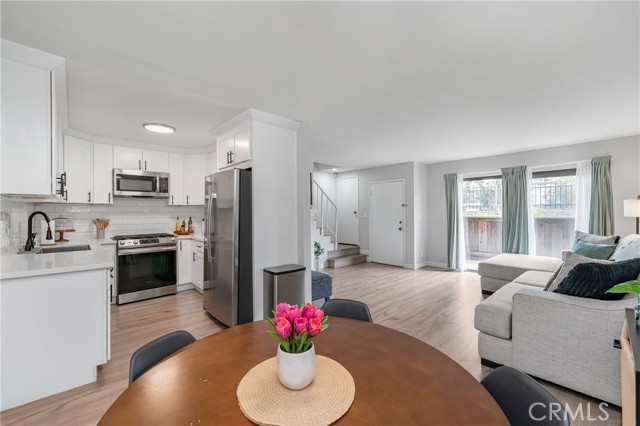5245 Happy Pines Dr, Foresthill, CA 95631
$650,000 Mortgage Calculator Pending Single Family Residence
Property Details
About this Property
Welcome home! Tastefully remodeled and meticulously maintained, roomy 3500+ sq ft home offers a perfect blend of comfort, tranquility, and open space. 4 Bd / 3 full bath, full office downstairs and additional office as part of primary suite. Oversized family room opens to a large backyard, ideal for entertaining or spacious living. Large open kitchen and formal dining room, perfect for hosting gatherings. Sunny breakfast nook opens to the backyard, and is adjacent to a downstairs full bath and indoor laundry room. Primary ensuite with cathedral ceiling, skylights and plenty of natural light. Primary bathroom with a private balcony overlooking the backyard. Set on a flat, one-acre lot with low-maintenance landscaping, this property has ample space for outdoor activities or just lounging. Designated open area for RV parking with electrical hookup and cleanout, and double 3500 generators with transfer switch. Peace and quiet at its finest.
Your path to home ownership starts here. Let us help you calculate your monthly costs.
MLS Listing Information
MLS #
ME225002969
MLS Source
MetroList Services, Inc.
Interior Features
Bathrooms
Skylight, Updated Bath(s)
Kitchen
220 Volt Outlet, Breakfast Room, Countertop - Granite, Hookups - Ice Maker
Appliances
Dishwasher, Garbage Disposal, Ice Maker, Microwave, Oven - Built-In, Oven - Electric, Oven Range - Built-In, Oven Range - Electric, Refrigerator, Trash Compactor, Dryer, Washer
Dining Room
Formal Area
Family Room
Other
Fireplace
Wood Stove
Flooring
Carpet, Laminate, Tile
Laundry
220 Volt Outlet, Hookup - Electric, In Laundry Room, Laundry - Yes
Cooling
Ceiling Fan, Central Forced Air, Multi Units, Whole House Fan
Heating
Central Forced Air, Heating - 2+ Units, Stove - Wood
Exterior Features
Roof
Composition
Foundation
Raised
Pool
Pool - No
Style
Bungalow
Parking, School, and Other Information
Garage/Parking
Attached Garage, Garage: 2 Car(s)
High School District
Placer Union High
Sewer
Septic Tank
Water
Public
Zoning
RS-AG-B-40
Unit Information
| # Buildings | # Leased Units | # Total Units |
|---|---|---|
| 0 | – | – |
School Ratings
Nearby Schools
| Schools | Type | Grades | Distance | Rating |
|---|---|---|---|---|
| Foresthill Divide | public | K-8 | 2.63 mi | |
| Foresthill High School | public | 9-12 | 3.25 mi | |
| Chana High (Continuation) School | public | 10-12 | 3.25 mi |
Neighborhood: Around This Home
Neighborhood: Local Demographics
Market Trends Charts
Nearby Homes for Sale
5245 Happy Pines Dr is a Single Family Residence in Foresthill, CA 95631. This 3,535 square foot property sits on a 0.925 Acres Lot and features 4 bedrooms & 3 full bathrooms. It is currently priced at $650,000 and was built in –. This address can also be written as 5245 Happy Pines Dr, Foresthill, CA 95631.
©2025 MetroList Services, Inc. All rights reserved. All data, including all measurements and calculations of area, is obtained from various sources and has not been, and will not be, verified by broker or MLS. All information should be independently reviewed and verified for accuracy. Properties may or may not be listed by the office/agent presenting the information. Information provided is for personal, non-commercial use by the viewer and may not be redistributed without explicit authorization from MetroList Services, Inc.
Presently MLSListings.com displays Active, Contingent, Pending, and Recently Sold listings. Recently Sold listings are properties which were sold within the last three years. After that period listings are no longer displayed in MLSListings.com. Pending listings are properties under contract and no longer available for sale. Contingent listings are properties where there is an accepted offer, and seller may be seeking back-up offers. Active listings are available for sale.
This listing information is up-to-date as of March 31, 2025. For the most current information, please contact Dory Cox, (530) 401-1750















































