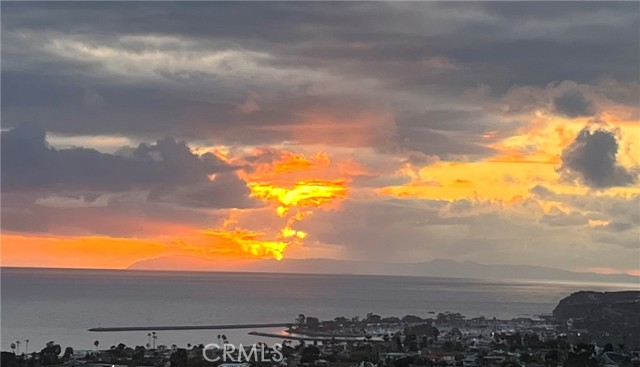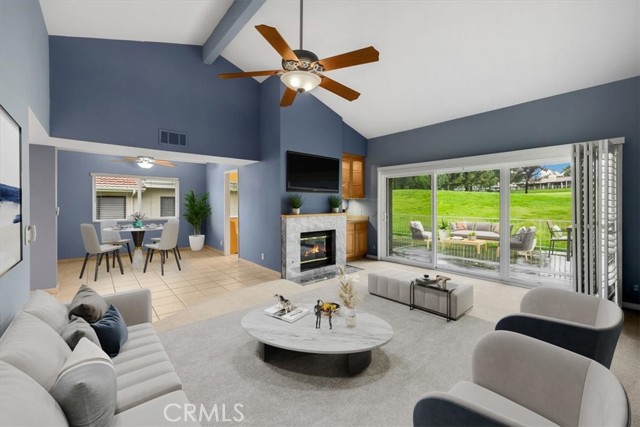5260 Mckeon Ponderosa Way, Foresthill, CA 95631
$699,000 Mortgage Calculator Active Single Family Residence
Property Details
About this Property
Welcome to Little Creek Ranch! This unique horse property blends modern luxury with historical charm. The main house boasts a serene primary suite with an atrium, sitting room, steam shower, soaking tub, & heated bathroom floor. The bright kitchen features Cafe appliances, granite countertops, & ample amenities. Living areas include a step-down living room with custom beams, a dining room with wainscoting, & a den/bedroom with patio access. The basement is perfect for in-law quarters or entertainment. The historic 1872 barn includes a 700 sq. ft. one-bedroom ADU, a woodworking shop, & storage. Outdoor space offers fencing, pasture, ponds, a year-round creek, & a decorative paving stone driveway. Between detached garages, there are 5+ parking spaces, a carport, dumbwaiter, & 2-car covered parking at the barn. The barn's workshop provides plenty of room for tools & toys. Security includes 6 hard-wired cameras, & utilities feature an auto-start generator, water softener, well with storage tank, & an electric gate. Multiple decks offer spaces for relaxation & entertainment. Near the Western States Trail, this estate is just a short drive to Auburn, the American River, & less than an hour to Sacramento. A must-see property with historic charm & modern amenities-->Don't Miss The Video!
Your path to home ownership starts here. Let us help you calculate your monthly costs.
MLS Listing Information
MLS #
ME224083996
MLS Source
MetroList Services, Inc.
Days on Site
248
Interior Features
Bedrooms
Primary Bath, Primary Suite/Retreat, Remodeled
Bathrooms
Primary - Bidet, Skylight, Updated Bath(s)
Kitchen
Countertop - Granite, Dual Fuel, Pantry, Updated
Appliances
Dishwasher, Garbage Disposal, Ice Maker, Microwave, Oven - Double, Oven - Gas, Oven Range - Electric, Oven Range - Gas, Trash Compactor
Dining Room
Dining Area in Living Room, In Kitchen
Family Room
View
Flooring
Carpet, Marble, Tile, Wood
Laundry
Cabinets, In Closet, In Laundry Room, Tub / Sink
Cooling
Central Forced Air, Evaporative Cooler
Heating
Central Forced Air, Radiant, Stove - Wood
Exterior Features
Roof
Composition
Foundation
Raised
Pool
Pool - No
Style
Cabin, Custom, Ranch, Ranchette
Horse Property
Yes
Parking, School, and Other Information
Garage/Parking
Covered Parking, Detached, Gate/Door Opener, Guest / Visitor Parking, RV Access, Storage - Boat, Storage - RV, Garage: 5 Car(s)
High School District
Placer Union High
Sewer
Septic Tank
Water
Spring, Well
Complex Amenities
Community Security Gate
Zoning
RS-AG-B-40
Unit Information
| # Buildings | # Leased Units | # Total Units |
|---|---|---|
| 0 | – | – |
School Ratings
Nearby Schools
| Schools | Type | Grades | Distance | Rating |
|---|---|---|---|---|
| Foresthill Divide | public | K-8 | 3.46 mi | |
| Foresthill High School | public | 9-12 | 4.05 mi | |
| Chana High (Continuation) School | public | 10-12 | 4.05 mi |
Neighborhood: Around This Home
Neighborhood: Local Demographics
Nearby Homes for Sale
5260 Mckeon Ponderosa Way is a Single Family Residence in Foresthill, CA 95631. This 2,300 square foot property sits on a 1.7 Acres Lot and features 4 bedrooms & 3 full bathrooms. It is currently priced at $699,000 and was built in –. This address can also be written as 5260 Mckeon Ponderosa Way, Foresthill, CA 95631.
©2025 MetroList Services, Inc. All rights reserved. All data, including all measurements and calculations of area, is obtained from various sources and has not been, and will not be, verified by broker or MLS. All information should be independently reviewed and verified for accuracy. Properties may or may not be listed by the office/agent presenting the information. Information provided is for personal, non-commercial use by the viewer and may not be redistributed without explicit authorization from MetroList Services, Inc.
Presently MLSListings.com displays Active, Contingent, Pending, and Recently Sold listings. Recently Sold listings are properties which were sold within the last three years. After that period listings are no longer displayed in MLSListings.com. Pending listings are properties under contract and no longer available for sale. Contingent listings are properties where there is an accepted offer, and seller may be seeking back-up offers. Active listings are available for sale.
This listing information is up-to-date as of April 04, 2025. For the most current information, please contact Christopher Hagerman, (916) 223-2442

























































































