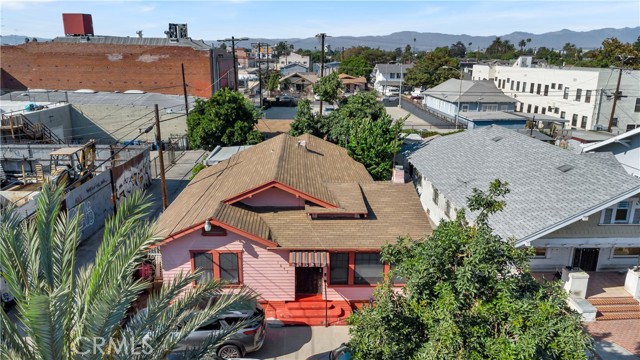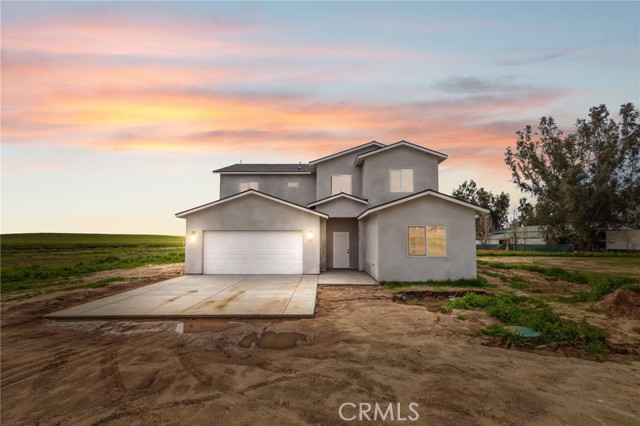Property Details
About this Property
Nestled in the welcoming Hillcrest Meadows neighborhood, this move-in-ready first-floor condo offers an unbeatable blend of comfort, style, and convenience. Boasting 1,039 sq. ft., this 2-bedroom, 1-bathroom home has been tastefully updated to impress. The stunning high-end kitchen remodel features quartz countertops, custom shaker-style blue cabinetry, a subway tile backsplash, and stainless steel appliances. New flooring flows throughout the home, leading to a bright and airy living space with a cozy fireplace. The upgraded bathroom features a luxurious soaking tub, perfect for relaxing after a long day. Step outside to your private patio with peaceful greenbelt views. Residents of Hillcrest Meadows enjoy tree-lined streets, an in-ground pool, and easy access to top-rated schools, shopping, dining, and major highways. Don’t miss this move-in-ready gem in Antioch!
Your path to home ownership starts here. Let us help you calculate your monthly costs.
MLS Listing Information
MLS #
EB41090408
MLS Source
Bridge MLS
Days on Site
11
Interior Features
Bathrooms
Primary - Shower(s) over Tub(s), Primary - Updated Bath(s)
Kitchen
220 Volt Outlet, Countertop - Solid Surface / Corian, Updated
Appliances
Cooktop - Electric, Dishwasher, Garbage Disposal, Microwave, Oven - Double, Oven Range, Dryer, Washer
Fireplace
Living Room, Wood Burning
Flooring
Carpet - Wall to Wall, Laminate
Laundry
None
Cooling
Central -1 Zone
Heating
Forced Air
Exterior Features
Roof
Tile
Pool
Community Facility, In Ground
Style
Traditional
Parking, School, and Other Information
Garage/Parking
No Garage, Garage: 0 Car(s)
Sewer
Public Sewer
Water
Public
HOA Fee
$415
HOA Fee Frequency
Monthly
Complex Amenities
Community Pool, Garden / Greenbelt/ Trails
School Ratings
Nearby Schools
| Schools | Type | Grades | Distance | Rating |
|---|---|---|---|---|
| Bidwell Continuation High School | public | 10-12 | 0.12 mi | |
| Belshaw Elementary School | public | K-5 | 0.58 mi | |
| Kimball Elementary School | public | K-5 | 0.83 mi | |
| Antioch Middle School | public | 6-8 | 1.24 mi | |
| Fremont Elementary School | public | K-5 | 1.33 mi | |
| Live Oak High (Continuation) School | public | 10-12 | 1.34 mi | |
| Bridges School | public | 7-12 | 1.34 mi | N/A |
| Park Middle School | public | 6-8 | 1.39 mi | |
| Grant Elementary School | public | K-6 | 1.49 mi | |
| Marsh Elementary School | public | K-5 | 1.49 mi | |
| Antioch High School | public | 9-12 | 1.51 mi | |
| Sutter Elementary School | public | K-5 | 1.60 mi | |
| Muir (John) Elementary School | public | K-5 | 1.60 mi | |
| Antioch Adult | public | UG | 1.89 mi | N/A |
| Prospects High (Alternative) School | public | K-12 | 1.89 mi | |
| Jack London Elementary School | public | K-6 | 2.10 mi | |
| Dallas Ranch Middle School | public | 6-8 | 2.24 mi | |
| Mission Elementary School | public | K-5 | 2.31 mi | |
| Thomas Gaines Virtual Academy | public | K-8 | 2.41 mi | |
| Black Diamond Middle School | public | 7-8 | 2.41 mi |
Neighborhood: Around This Home
Neighborhood: Local Demographics
Market Trends Charts
Nearby Homes for Sale
2246 Renwick Lane is a Condominium in Antioch, CA 94509. This 1,039 square foot property sits on a 0 Sq Ft Lot and features 2 bedrooms & 1 full bathrooms. It is currently priced at $370,000 and was built in 1988. This address can also be written as 2246 Renwick Lane, Antioch, CA 94509.
©2025 Bridge MLS. All rights reserved. All data, including all measurements and calculations of area, is obtained from various sources and has not been, and will not be, verified by broker or MLS. All information should be independently reviewed and verified for accuracy. Properties may or may not be listed by the office/agent presenting the information. Information provided is for personal, non-commercial use by the viewer and may not be redistributed without explicit authorization from Bridge MLS.
Presently MLSListings.com displays Active, Contingent, Pending, and Recently Sold listings. Recently Sold listings are properties which were sold within the last three years. After that period listings are no longer displayed in MLSListings.com. Pending listings are properties under contract and no longer available for sale. Contingent listings are properties where there is an accepted offer, and seller may be seeking back-up offers. Active listings are available for sale.
This listing information is up-to-date as of March 30, 2025. For the most current information, please contact Marysol Gonzalez, (925) 813-8664



