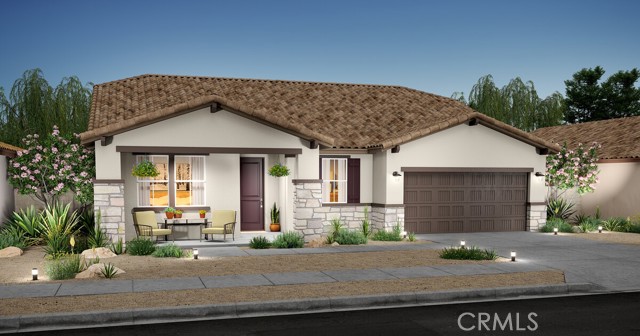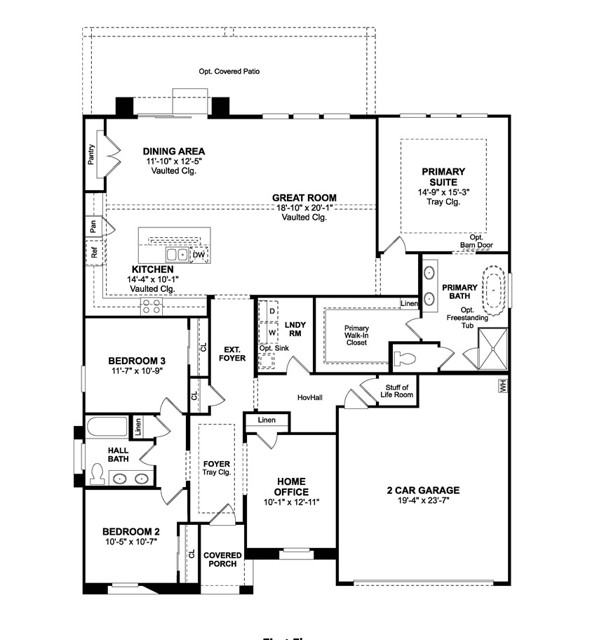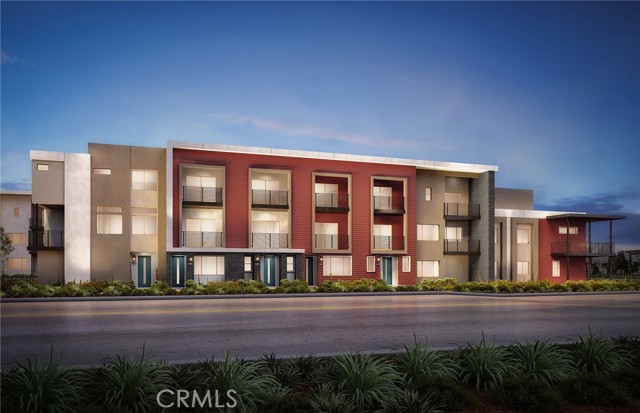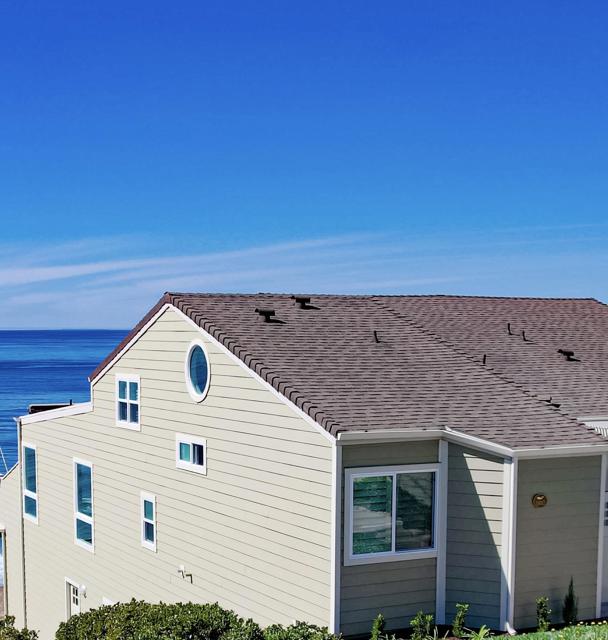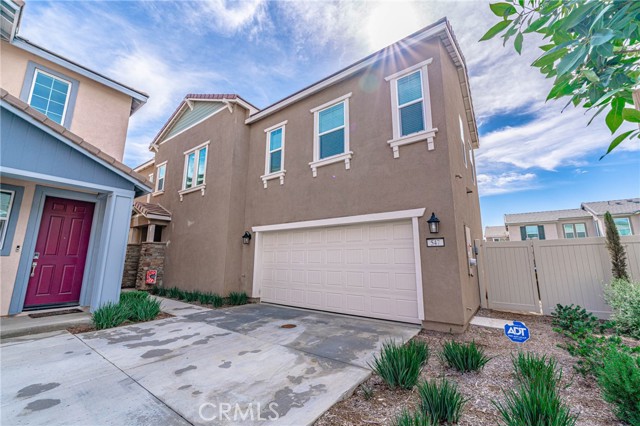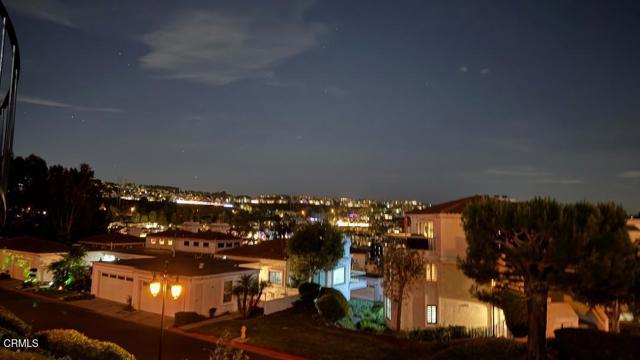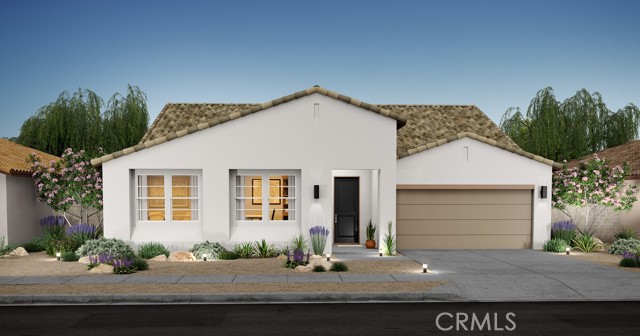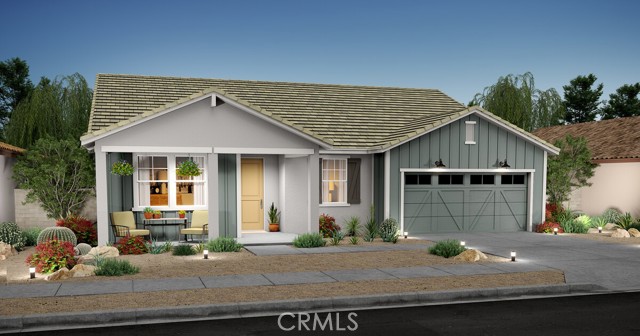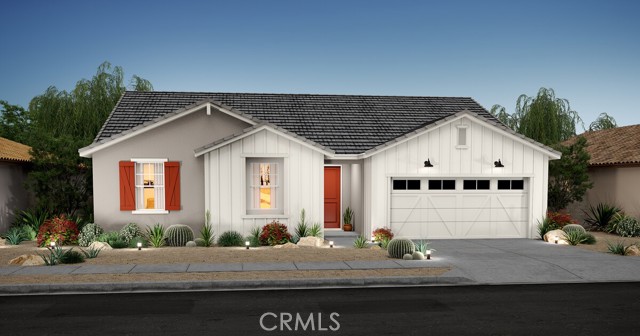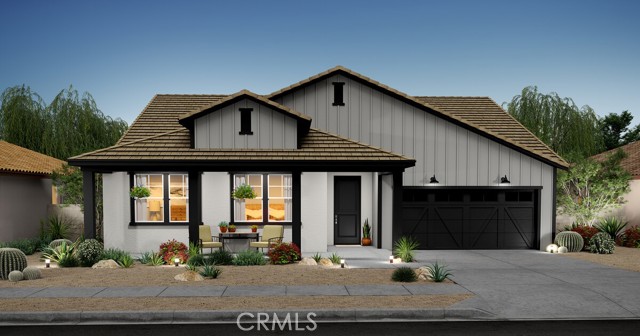45111 W West View Dr, Lancaster, CA 93536
$569,990 Mortgage Calculator Pending Single Family Residence
Property Details
About this Property
Welcome to your dream home at Westview Estates by K. Hovnanian Homes! The stunning single-story Amadora plan offers the perfect blend of style, comfort, and functionality, designed for modern living. This thoughtfully crafted home features three spacious bedrooms, two beautifully designed bathrooms, and a dedicated home office with our Loft-inspired interior ‘Looks’ collection. Vaulted ceilings in the open living area create a bright, airy ambiance—ideal for both relaxation and entertaining. The elegant kitchen boasts white cabinetry, brushed nickel hardware, Grey Steel granite countertops, and stylish pendant lighting over the island. The luxurious Owner’s Suite is a serene retreat, complete with a spacious walk-in closet and a spa-like bath featuring a dual vanity, walk-in shower, and freestanding soaking tub for the ultimate relaxation. High-quality finishes include luxury vinyl plank flooring in the main living areas and plush carpeting in the bedrooms. The dedicated home office provides a perfect space for remote work or quiet focus. This meticulously crafted home is your opportunity to experience luxury, convenience, and unmatched comfort in Westview Estates.**Prices subject to change, photos may be of a model home or virtually staged, actual home will vary.
Your path to home ownership starts here. Let us help you calculate your monthly costs.
MLS Listing Information
MLS #
CRSW25050005
MLS Source
California Regional MLS
Interior Features
Bedrooms
Ground Floor Bedroom
Kitchen
Pantry
Appliances
Dishwasher, Garbage Disposal, Hood Over Range, Microwave, Other, Oven - Double, Oven - Self Cleaning, Oven Range
Dining Room
Breakfast Bar, Other
Fireplace
None
Flooring
Laminate
Laundry
Hookup - Gas Dryer, In Laundry Room, Other
Cooling
Central Forced Air, Other
Heating
Central Forced Air, Other
Exterior Features
Roof
Concrete, Tile
Foundation
Slab
Pool
None
Style
Ranch
Parking, School, and Other Information
Garage/Parking
Garage, Gate/Door Opener, Other, Garage: 2 Car(s)
Water
Private
HOA Fee
$141
HOA Fee Frequency
Monthly
Complex Amenities
Other
School Ratings
Nearby Schools
| Schools | Type | Grades | Distance | Rating |
|---|---|---|---|---|
| Del Sur Senior Elementary School | public | K-8 | 1.19 mi | |
| Sundown Elementary School | public | K-6 | 3.05 mi | |
| Quartz Hill High School | public | 9-12 | 4.10 mi | |
| Smith Camp School | public | 7-12 | 4.55 mi | N/A |
| Scobee Camp School | public | 7-12 | 4.55 mi | N/A |
| Endeavour Middle School | public | 6-8 | 4.59 mi | |
| Joe Walker Middle School | public | 6-8 | 4.74 mi |
Neighborhood: Around This Home
Neighborhood: Local Demographics
Nearby Homes for Sale
45111 W West View Dr is a Single Family Residence in Lancaster, CA 93536. This 2,131 square foot property sits on a 7,783 Sq Ft Lot and features 3 bedrooms & 2 full bathrooms. It is currently priced at $569,990 and was built in 2025. This address can also be written as 45111 W West View Dr, Lancaster, CA 93536.
©2025 California Regional MLS. All rights reserved. All data, including all measurements and calculations of area, is obtained from various sources and has not been, and will not be, verified by broker or MLS. All information should be independently reviewed and verified for accuracy. Properties may or may not be listed by the office/agent presenting the information. Information provided is for personal, non-commercial use by the viewer and may not be redistributed without explicit authorization from California Regional MLS.
Presently MLSListings.com displays Active, Contingent, Pending, and Recently Sold listings. Recently Sold listings are properties which were sold within the last three years. After that period listings are no longer displayed in MLSListings.com. Pending listings are properties under contract and no longer available for sale. Contingent listings are properties where there is an accepted offer, and seller may be seeking back-up offers. Active listings are available for sale.
This listing information is up-to-date as of March 24, 2025. For the most current information, please contact Michelle Nguyen
