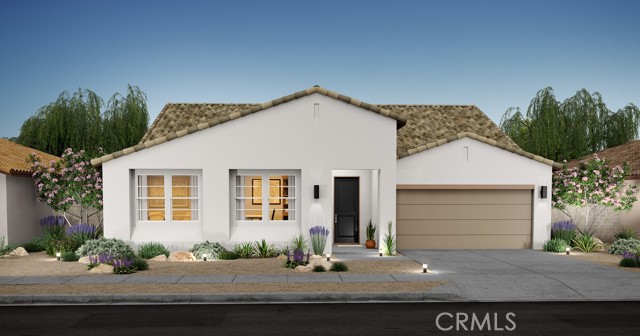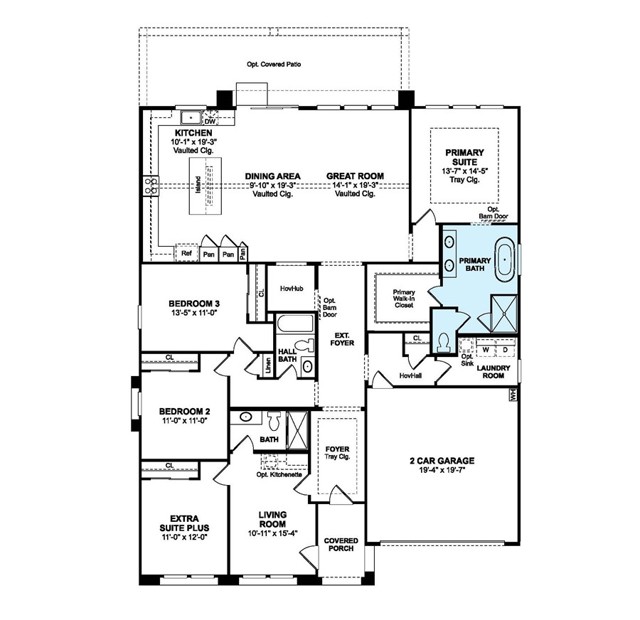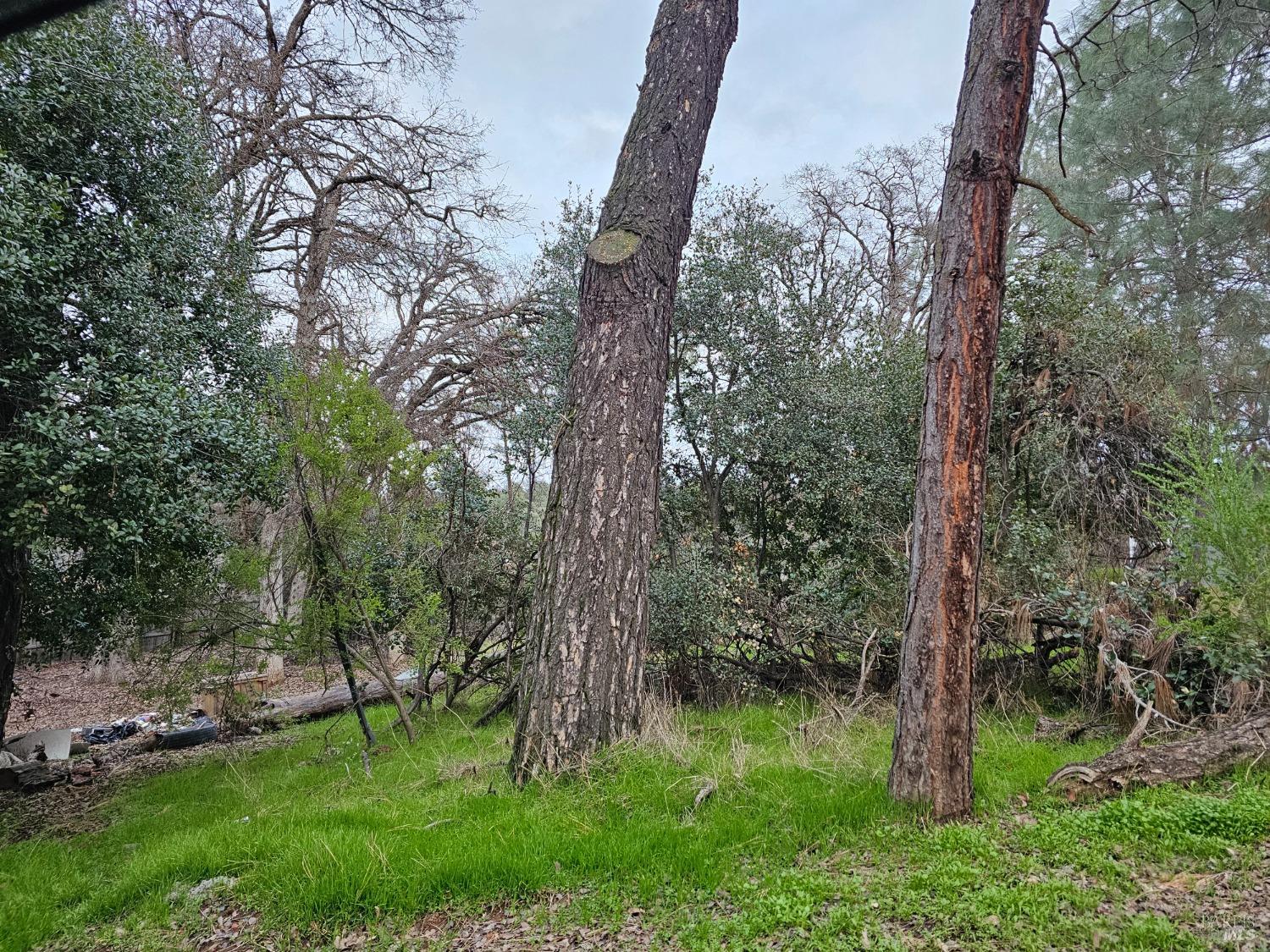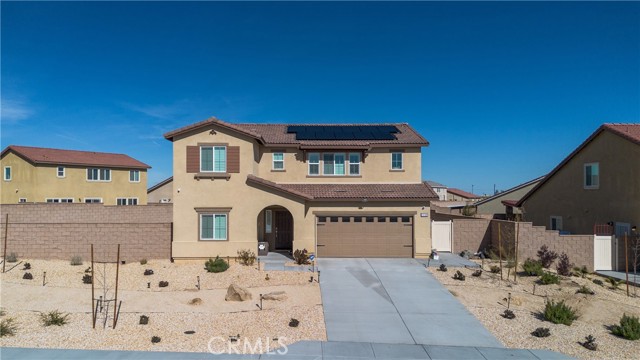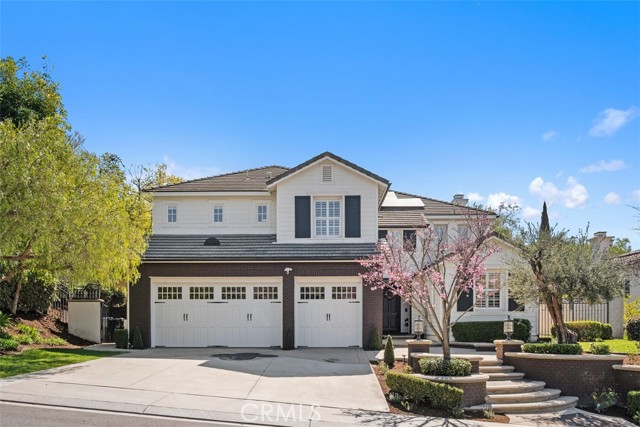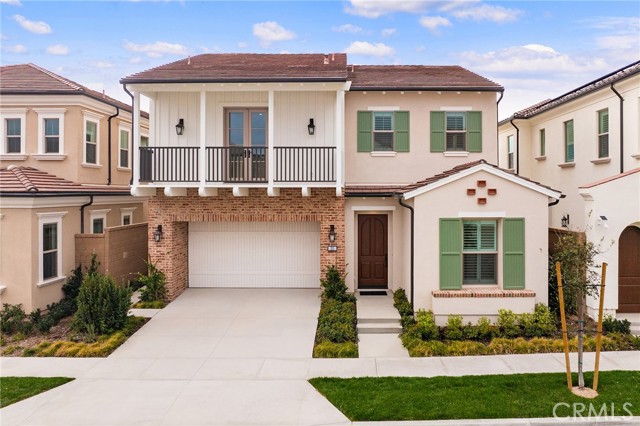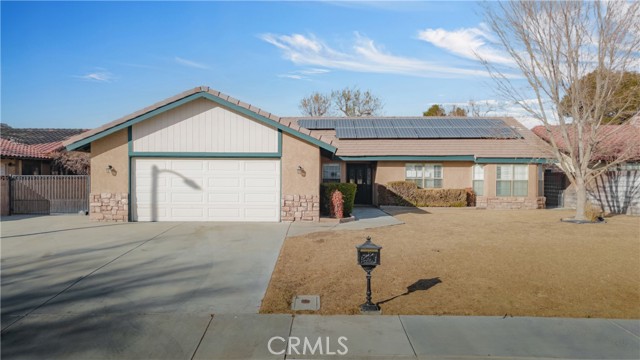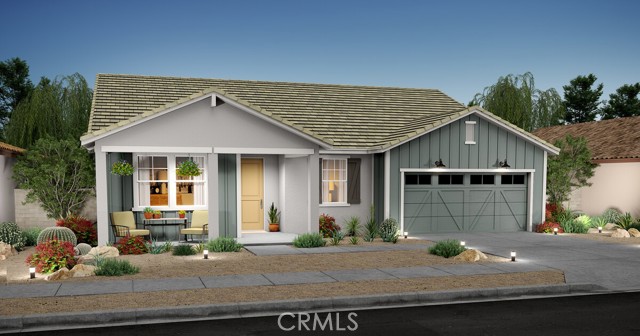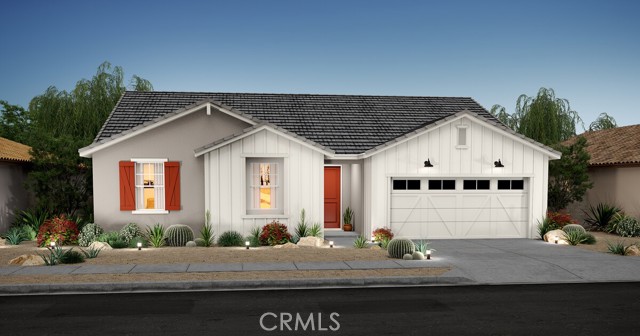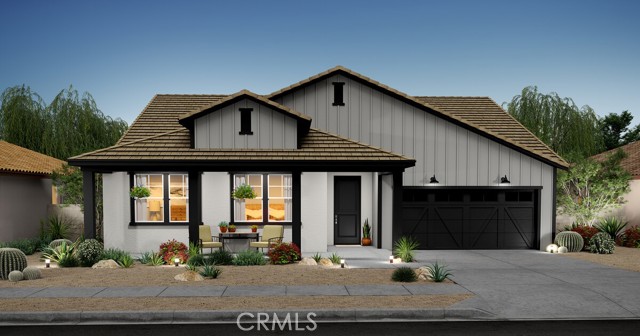45015 Floral Vista Way, Lancaster, CA 93536
$584,990 Mortgage Calculator Active Single Family Residence
Property Details
About this Property
Located in the stunning, gated community of West View Estates, this Belfast plan home offers the perfect combination of luxury, comfort, and versatility. Featuring 4 spacious bedrooms and 3 beautifully designed bathrooms, including an Extra Suite Plus with its own private entrance, this home is ideal for multigenerational living or offering guests a truly private retreat. Step inside to discover a thoughtfully designed interior with rustic Farmhouse-inspired finishes throughout. The bright, open kitchen is a chef’s dream, showcasing white painted cabinetry, gorgeous granite countertops, and sleek stainless-steel gas appliances, creating a stylish space for both everyday cooking and entertaining. The expansive great room flows effortlessly into the outdoor living area, enhancing the home's perfect balance of indoor-outdoor living. The Owner's Suite serves as a private sanctuary, featuring a spa-like bath with a freestanding soaking tub and dual vanities, providing the ultimate space to relax and unwind. With a spacious layout and impeccable attention to detail, this home offers a lifestyle of sophistication, comfort, and elegance. Don’t miss the chance to make this exceptional home yours. Come experience the beauty, luxury, and timeless design of the Belfast plan at West View Esta
Your path to home ownership starts here. Let us help you calculate your monthly costs.
MLS Listing Information
MLS #
CRSW25033398
MLS Source
California Regional MLS
Days on Site
51
Interior Features
Bedrooms
Primary Suite/Retreat
Kitchen
Pantry
Appliances
Dishwasher, Garbage Disposal, Hood Over Range, Microwave, Other, Oven - Self Cleaning, Oven Range, Oven Range - Gas
Dining Room
Breakfast Bar, Other
Fireplace
None
Laundry
Hookup - Gas Dryer, In Laundry Room, Other
Cooling
Central Forced Air, Other
Heating
Central Forced Air, Other
Exterior Features
Roof
Concrete, Tile
Foundation
Slab
Pool
None
Style
Ranch
Parking, School, and Other Information
Garage/Parking
Garage, Gate/Door Opener, Other, Garage: 2 Car(s)
Water
Other
HOA Fee
$141
HOA Fee Frequency
Monthly
Complex Amenities
Other
Zoning
Residential
School Ratings
Nearby Schools
| Schools | Type | Grades | Distance | Rating |
|---|---|---|---|---|
| Del Sur Senior Elementary School | public | K-8 | 1.25 mi | |
| Sundown Elementary School | public | K-6 | 3.11 mi | |
| Quartz Hill High School | public | 9-12 | 4.12 mi | |
| Smith Camp School | public | 7-12 | 4.58 mi | N/A |
| Scobee Camp School | public | 7-12 | 4.58 mi | N/A |
| Endeavour Middle School | public | 6-8 | 4.66 mi | |
| Joe Walker Middle School | public | 6-8 | 4.76 mi |
Neighborhood: Around This Home
Neighborhood: Local Demographics
Nearby Homes for Sale
45015 Floral Vista Way is a Single Family Residence in Lancaster, CA 93536. This 2,395 square foot property sits on a 7,475 Sq Ft Lot and features 4 bedrooms & 3 full bathrooms. It is currently priced at $584,990 and was built in 2025. This address can also be written as 45015 Floral Vista Way, Lancaster, CA 93536.
©2025 California Regional MLS. All rights reserved. All data, including all measurements and calculations of area, is obtained from various sources and has not been, and will not be, verified by broker or MLS. All information should be independently reviewed and verified for accuracy. Properties may or may not be listed by the office/agent presenting the information. Information provided is for personal, non-commercial use by the viewer and may not be redistributed without explicit authorization from California Regional MLS.
Presently MLSListings.com displays Active, Contingent, Pending, and Recently Sold listings. Recently Sold listings are properties which were sold within the last three years. After that period listings are no longer displayed in MLSListings.com. Pending listings are properties under contract and no longer available for sale. Contingent listings are properties where there is an accepted offer, and seller may be seeking back-up offers. Active listings are available for sale.
This listing information is up-to-date as of April 03, 2025. For the most current information, please contact Michelle Nguyen
