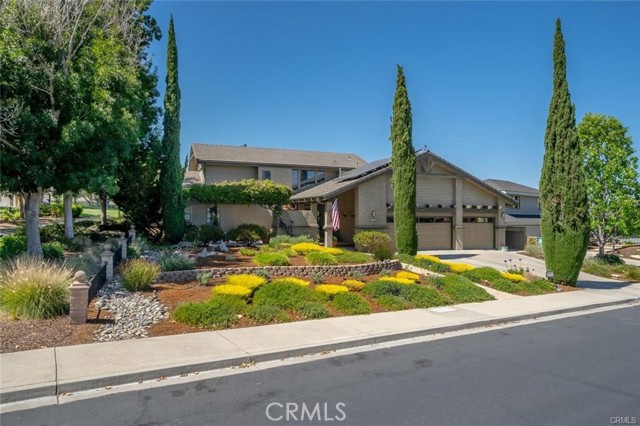5636 Tamarisk Way, San Luis Obispo, CA 93405
$1,869,000 Mortgage Calculator Sold on Jun 6, 2025 Single Family Residence
Property Details
About this Property
This home’s location is among the premier sites on the Signature 14th Hole at San Luis Country Club Estates! Enjoy the exciting views of golfers teeing off from the spacious rear patio or the upper deck, both designed with your comfort in mind. Stately and expansive front curb presentation, well-maintained landscaping and a welcoming entrance set the stage for a comfortable lifestyle. The tree-lined cart path adds space and a touch of privacy to your surroundings, making it feel like your own personal retreat. Abundant natural light throughout the home, creating a seamless transition between indoor and outdoor spaces. The main level includes the premier suite, featuring a fireplace and a private rear patio. The suite’s bathroom has been beautifully updated, offering a large walk-in shower and walk-in closet with a “California Closet” system. The renovated kitchen is a delightful space, custom cherry wood cabinetry, wine cooler, a Fisher Paykel 2-drawer dishwasher, and Dacor double ovens, making it perfect for cooking enthusiasts. Upstairs, you’ll find an open landing area, an office, one bedroom with an updated shared bathroom, and an oversized bedroom with the potential for an additional bathroom. Cul-de-sac location and a three-car garage complete with a TV for added conveni
MLS Listing Information
MLS #
CRSC25059880
MLS Source
California Regional MLS
Interior Features
Bedrooms
Ground Floor Bedroom, Primary Suite/Retreat
Kitchen
Other
Appliances
Dishwasher, Garbage Disposal, Other, Oven - Double, Refrigerator
Dining Room
Breakfast Bar, In Kitchen, Other
Family Room
Other
Fireplace
Family Room, Gas Burning, Primary Bedroom
Laundry
In Laundry Room, Other, Stacked Only
Cooling
Whole House Fan
Heating
Fireplace, Forced Air, Gas
Exterior Features
Foundation
Slab
Pool
None
Parking, School, and Other Information
Garage/Parking
Attached Garage, Garage, Gate/Door Opener, Other, Garage: 3 Car(s)
Elementary District
San Luis Coastal Unified
High School District
San Luis Coastal Unified
HOA Fee
$240
HOA Fee Frequency
Monthly
Complex Amenities
Other
Zoning
RSF
Neighborhood: Around This Home
Neighborhood: Local Demographics
Market Trends Charts
5636 Tamarisk Way is a Single Family Residence in San Luis Obispo, CA 93405. This 2,740 square foot property sits on a 10,004 Sq Ft Lot and features 3 bedrooms & 2 full and 1 partial bathrooms. It is currently priced at $1,869,000 and was built in 1988. This address can also be written as 5636 Tamarisk Way, San Luis Obispo, CA 93405.
©2025 California Regional MLS. All rights reserved. All data, including all measurements and calculations of area, is obtained from various sources and has not been, and will not be, verified by broker or MLS. All information should be independently reviewed and verified for accuracy. Properties may or may not be listed by the office/agent presenting the information. Information provided is for personal, non-commercial use by the viewer and may not be redistributed without explicit authorization from California Regional MLS.
Presently MLSListings.com displays Active, Contingent, Pending, and Recently Sold listings. Recently Sold listings are properties which were sold within the last three years. After that period listings are no longer displayed in MLSListings.com. Pending listings are properties under contract and no longer available for sale. Contingent listings are properties where there is an accepted offer, and seller may be seeking back-up offers. Active listings are available for sale.
This listing information is up-to-date as of July 09, 2025. For the most current information, please contact Linda Wilson, (805) 543-7727
