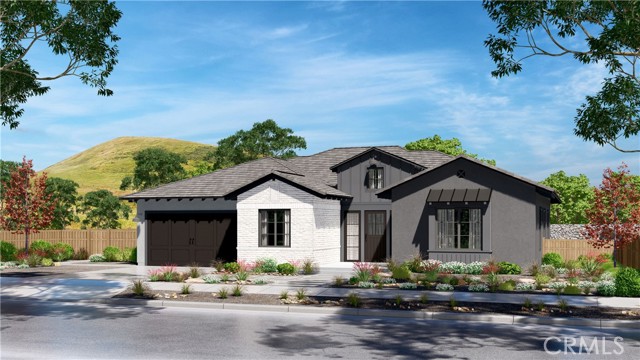1478 Hansen Ln, San Luis Obispo, CA 93401
$2,296,760 Mortgage Calculator Sold on Jul 18, 2025 Single Family Residence
Property Details
About this Property
NEW CONSTRUCTION. SINGLE STORY HOME! This home is an entertainer's Delight! Expansive single-level living with a farmhouse elevation. Not a single detail has been missed. European oak wood flooring that leads you into your gourmet kitchen with a Calacatta quartz island, a herringbone mosaic backsplash, and white cabinets with gold hardware. Upgraded small back kitchen with a built-in wine fridge and an oversized walk-in pantry. Jenn-Air appliances with a 48in. Range top with griddle. The Luxurious Primary Suite with a soaking tub and a marble-looking porcelain shower will spoil you at the end of any busy day. Additional 2 secondary bedrooms have connected private bathrooms and ample walk-in closets. The wonderful office space with two glass French doors is the perfect location for someone who works from home. Designer selected lighting, LED recessed lighting, a gas stub for future BBQ, Conduit, and box for future electric car charger, Keyless Emtek Entry System, Nest 3rd generation-multiple zoned heating and air conditioning. Tankless water heater with recirculating pump, structured wiring & multi-media outlet in the Great room and all bedrooms. The home will be ready for Summer move-in.
MLS Listing Information
MLS #
CRPI25014604
MLS Source
California Regional MLS
Interior Features
Bedrooms
Primary Suite/Retreat
Appliances
Other
Dining Room
Breakfast Bar, Other
Fireplace
Family Room
Laundry
Hookup - Gas Dryer, In Laundry Room, Other
Cooling
Central Forced Air, Other
Heating
Central Forced Air, Fireplace, Forced Air
Exterior Features
Pool
None
Parking, School, and Other Information
Garage/Parking
Attached Garage, Garage, Garage: 2 Car(s)
Elementary District
San Luis Coastal Unified
High School District
San Luis Coastal Unified
HOA Fee
$419
HOA Fee Frequency
Monthly
Zoning
R1
Neighborhood: Around This Home
Neighborhood: Local Demographics
Market Trends Charts
1478 Hansen Ln is a Single Family Residence in San Luis Obispo, CA 93401. This 2,964 square foot property sits on a 9,741 Sq Ft Lot and features 3 bedrooms & 3 full and 1 partial bathrooms. It is currently priced at $2,296,760 and was built in 2025. This address can also be written as 1478 Hansen Ln, San Luis Obispo, CA 93401.
©2025 California Regional MLS. All rights reserved. All data, including all measurements and calculations of area, is obtained from various sources and has not been, and will not be, verified by broker or MLS. All information should be independently reviewed and verified for accuracy. Properties may or may not be listed by the office/agent presenting the information. Information provided is for personal, non-commercial use by the viewer and may not be redistributed without explicit authorization from California Regional MLS.
Presently MLSListings.com displays Active, Contingent, Pending, and Recently Sold listings. Recently Sold listings are properties which were sold within the last three years. After that period listings are no longer displayed in MLSListings.com. Pending listings are properties under contract and no longer available for sale. Contingent listings are properties where there is an accepted offer, and seller may be seeking back-up offers. Active listings are available for sale.
This listing information is up-to-date as of July 20, 2025. For the most current information, please contact Patricia Walker
