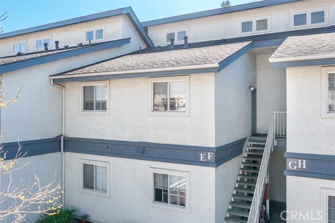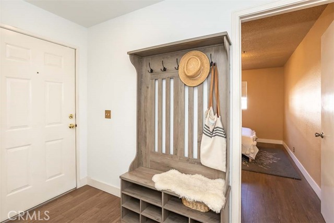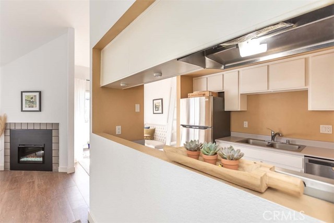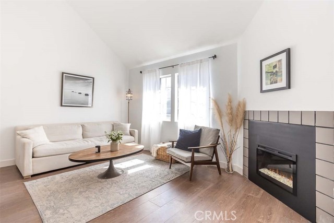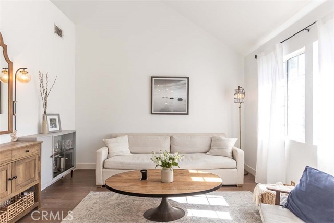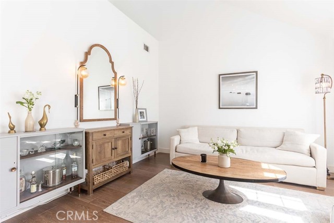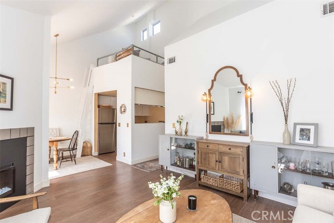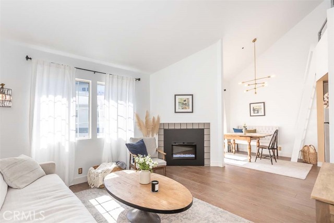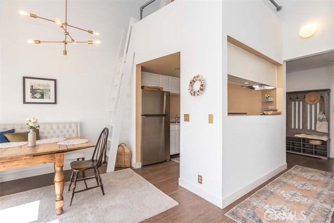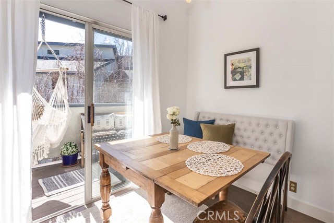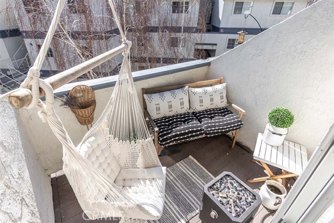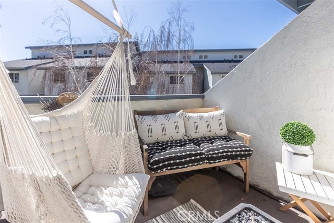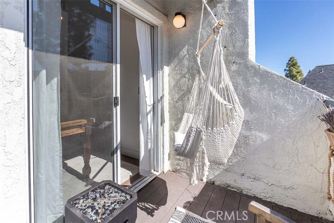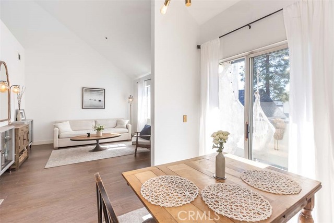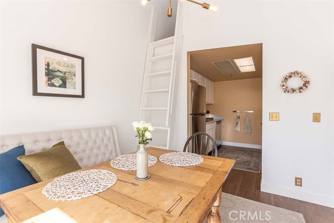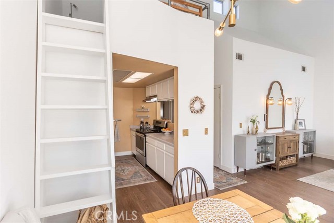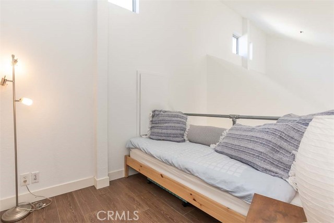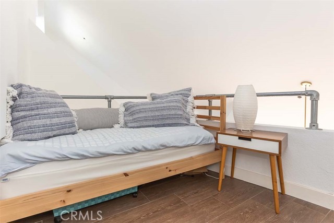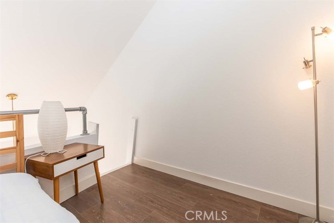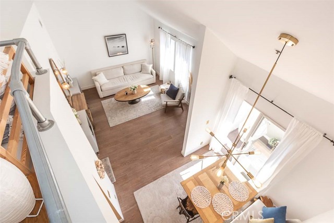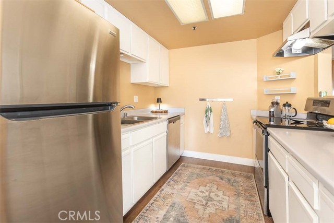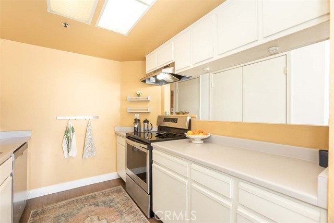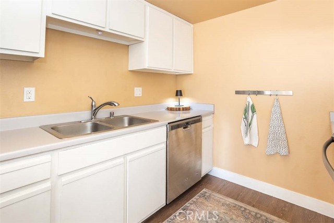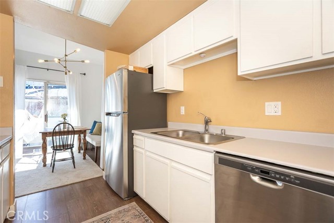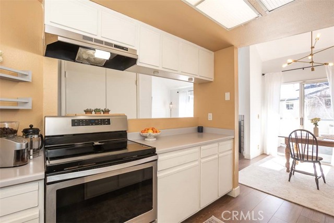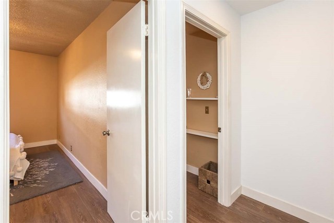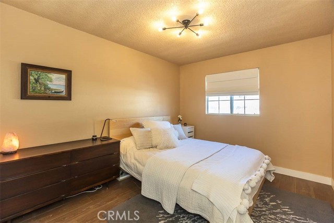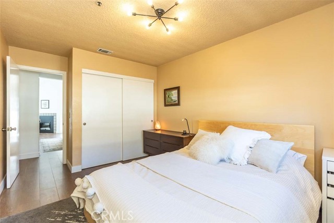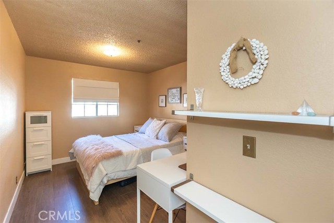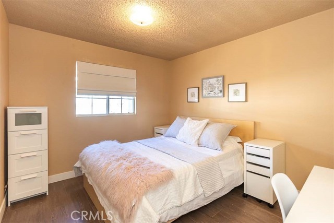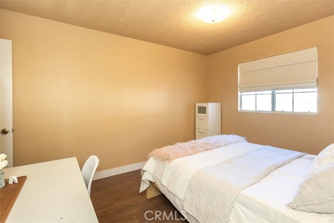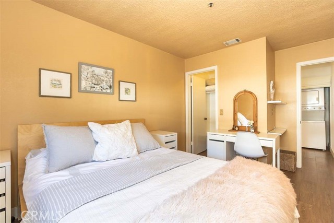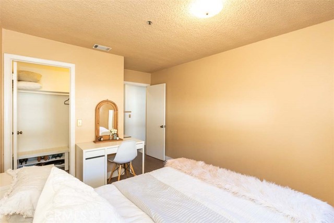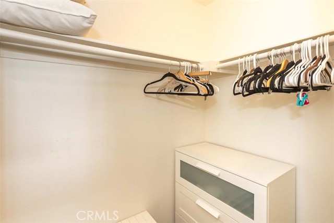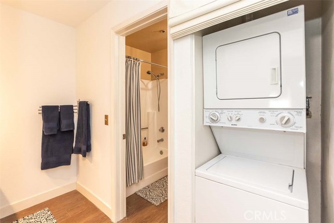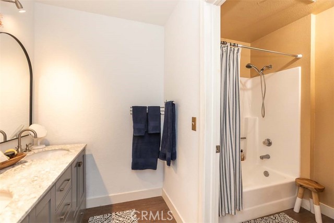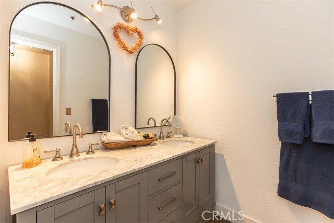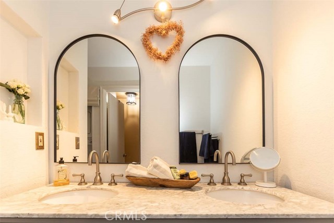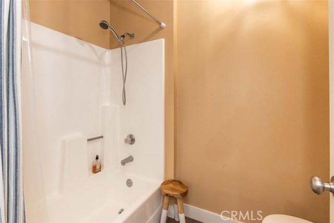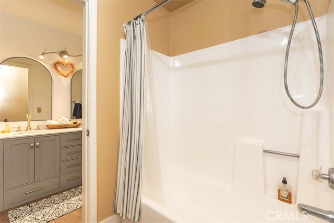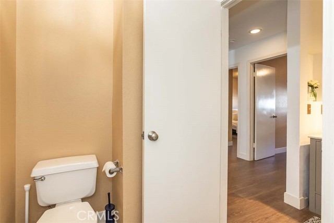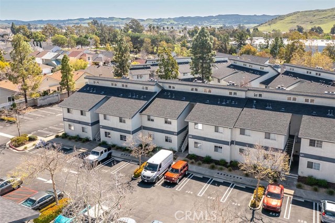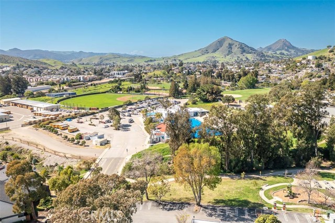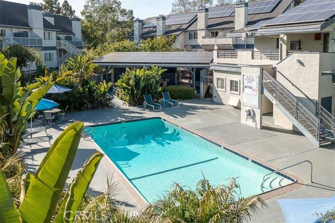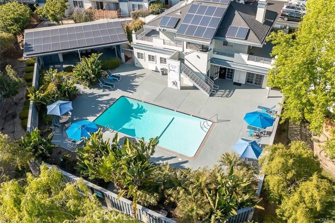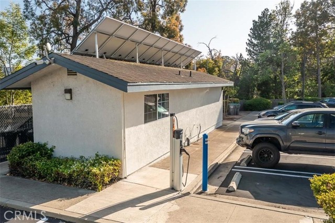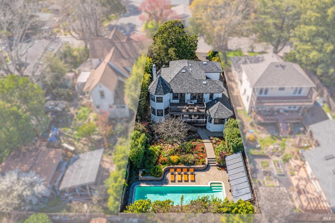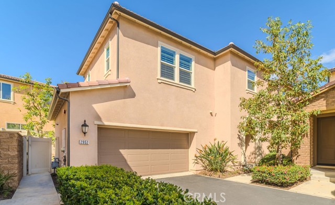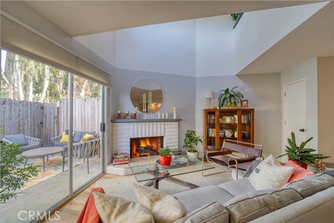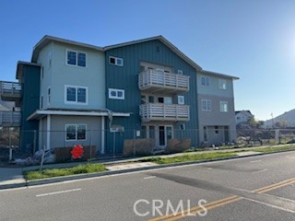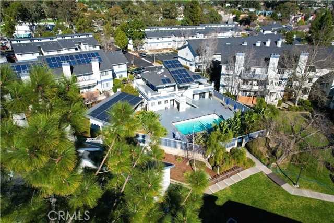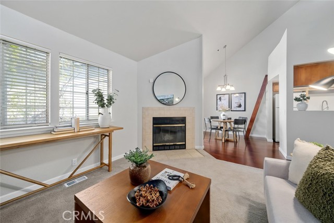Property Details
About this Property
This darling 2-bedroom, 1 bath condo with a bonus highly usable loft is a true gem, featuring numerous high-end upgrades and stylish finishes. The home boasts an upgraded marble dual vanity, sleek ceramic tile wood design flooring, an electric fireplace, and luxurious window furnishings that elevate the space. The highly desirable second-story unit offers soaring high ceilings and clerestory windows, flooding the home with natural light and creating a bright and inviting atmosphere throughout. Step outside onto the balcony and enjoy the beauty of two mature birch trees that offer a serene, tranquil view. This coveted complex offers an array of amenities including a pool, exercise room, and electric car chargers for convenience and modern living. This unit includes two assigned parking spaces. Nestled just off Sinsheimer Park and close to downtown San Luis Obispo via a scenic footpath, this condo is ideally located to enjoy the best of the Central Coast. You'll have easy access to shopping, restaurants, beaches, wineries, and all the attractions that make this region so special. Don’t miss the chance to make this charming, upgraded condo your own!
Your path to home ownership starts here. Let us help you calculate your monthly costs.
MLS Listing Information
MLS #
CRSC25053584
MLS Source
California Regional MLS
Days on Site
21
Interior Features
Bedrooms
Ground Floor Bedroom
Appliances
Dishwasher, Garbage Disposal, Hood Over Range, Oven Range - Electric, Refrigerator
Dining Room
Formal Dining Room
Fireplace
Living Room
Laundry
In Closet, Stacked Only
Cooling
None
Heating
Central Forced Air, Forced Air
Exterior Features
Roof
Composition, Shingle
Pool
Community Facility, Heated, Other
Parking, School, and Other Information
Garage/Parking
Assigned Spaces, Guest / Visitor Parking, Off-Street Parking, Garage: 0 Car(s)
Elementary District
San Luis Coastal Unified
High School District
San Luis Coastal Unified
HOA Fee
$328
HOA Fee Frequency
Monthly
Complex Amenities
Club House, Community Pool, Gym / Exercise Facility, Other
Zoning
R3
School Ratings
Nearby Schools
| Schools | Type | Grades | Distance | Rating |
|---|---|---|---|---|
| Sinsheimer Elementary School | public | K-6 | 0.23 mi | |
| Hawthorne Elementary School | public | K-6 | 0.97 mi | |
| San Luis Coastal Usd Adult | public | UG | 1.14 mi | N/A |
| Peep - De'Groot - Prepare School | public | KG,1,2,3,4,5,6,7,8,9,10,11,12,AE | 1.14 mi | N/A |
| San Luis Obispo High School | public | 9-12 | 1.34 mi | |
| Teach Elementary School | public | 4-6 | 2.15 mi | |
| Smith (C. L.) Elementary School | public | K-6 | 2.59 mi | |
| Pacific Beach High School | public | 10-12 | 2.61 mi | |
| Pacheco Elementary School | public | K-6 | 2.79 mi | |
| Laguna Middle School | public | 7-8 | 3.01 mi | |
| Bishop's Peak Elementary School | public | K-6 | 3.24 mi | |
| Los Ranchos Elementary School | public | K-6 | 3.41 mi |
Neighborhood: Around This Home
Neighborhood: Local Demographics
Nearby Homes for Sale
1043 Southwood Dr F is a Condominium in San Luis Obispo, CA 93401. This 892 square foot property sits on a 892 Sq Ft Lot and features 2 bedrooms & 1 full bathrooms. It is currently priced at $530,000 and was built in 1987. This address can also be written as 1043 Southwood Dr #F, San Luis Obispo, CA 93401.
©2025 California Regional MLS. All rights reserved. All data, including all measurements and calculations of area, is obtained from various sources and has not been, and will not be, verified by broker or MLS. All information should be independently reviewed and verified for accuracy. Properties may or may not be listed by the office/agent presenting the information. Information provided is for personal, non-commercial use by the viewer and may not be redistributed without explicit authorization from California Regional MLS.
Presently MLSListings.com displays Active, Contingent, Pending, and Recently Sold listings. Recently Sold listings are properties which were sold within the last three years. After that period listings are no longer displayed in MLSListings.com. Pending listings are properties under contract and no longer available for sale. Contingent listings are properties where there is an accepted offer, and seller may be seeking back-up offers. Active listings are available for sale.
This listing information is up-to-date as of March 24, 2025. For the most current information, please contact Amy Daane, (805) 548-2670
