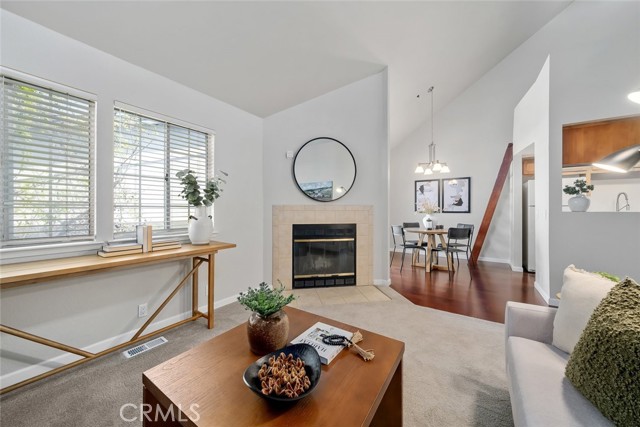1031 Southwood Dr #B, San Luis Obispo, CA 93401
$551,000 Mortgage Calculator Sold on Apr 30, 2025 Condominium
Property Details
About this Property
Upgraded 2 bed, 2 bath condo in the Parkwood Village community, centrally located near Sinsheimer park and elementary, the SLO Blues stadium, coffee shops, restaurants, breweries and the Railroad Safety trail! This is a super clean home with neutral paint colors, a comfortable floorplan featuring vaulted ceilings, a fireplace in the living room, nicely sized bedrooms and indoor laundry hookups. The kitchen offers cherry cabinets, double basin sink and GE appliances. Off the dining room is a sliding glass door leading to a balcony, an ideal spot for morning coffee or relaxation. Both bathrooms have been updated with new vanities, quartz counters, tiled floors and a tiled shower surround in the primary bath. The desirable second-story unit offers high ceilings and clerestory windows, bringing in natural light and a feeling of spaciousness. Usable loft space is accessed via a ladder and could be an ideal reading/study nook or storage area. Other recent updates include Brazilian Cherry hardwood flooring, keyless entry, newer water heater and a retractable shade on the balcony. Residents enjoy various amenities at Parkwood Village including a heated saltwater pool, clubhouse, exercise room, greenbelt, and trash service included within the HOA dues. There are two dedicated parking spac
MLS Listing Information
MLS #
CRSC25067844
MLS Source
California Regional MLS
Interior Features
Bedrooms
Other
Kitchen
Other
Appliances
Garbage Disposal, Microwave, Other, Oven - Electric, Refrigerator
Dining Room
Formal Dining Room
Fireplace
Living Room, Wood Burning
Laundry
Community Facility
Cooling
None
Heating
Forced Air
Exterior Features
Roof
Composition
Foundation
Slab
Pool
Community Facility, Fenced
Parking, School, and Other Information
Garage/Parking
Assigned Spaces, Garage: 0 Car(s)
Elementary District
San Luis Coastal Unified
High School District
San Luis Coastal Unified
HOA Fee
$328
HOA Fee Frequency
Monthly
Complex Amenities
Club House, Community Pool, Other
Zoning
R3
Neighborhood: Around This Home
Neighborhood: Local Demographics
Market Trends Charts
1031 Southwood Dr B is a Condominium in San Luis Obispo, CA 93401. This 966 square foot property sits on a 966 Sq Ft Lot and features 2 bedrooms & 2 full bathrooms. It is currently priced at $551,000 and was built in 1987. This address can also be written as 1031 Southwood Dr #B, San Luis Obispo, CA 93401.
©2025 California Regional MLS. All rights reserved. All data, including all measurements and calculations of area, is obtained from various sources and has not been, and will not be, verified by broker or MLS. All information should be independently reviewed and verified for accuracy. Properties may or may not be listed by the office/agent presenting the information. Information provided is for personal, non-commercial use by the viewer and may not be redistributed without explicit authorization from California Regional MLS.
Presently MLSListings.com displays Active, Contingent, Pending, and Recently Sold listings. Recently Sold listings are properties which were sold within the last three years. After that period listings are no longer displayed in MLSListings.com. Pending listings are properties under contract and no longer available for sale. Contingent listings are properties where there is an accepted offer, and seller may be seeking back-up offers. Active listings are available for sale.
This listing information is up-to-date as of April 30, 2025. For the most current information, please contact Graham Updegrove, (805) 459-1865
