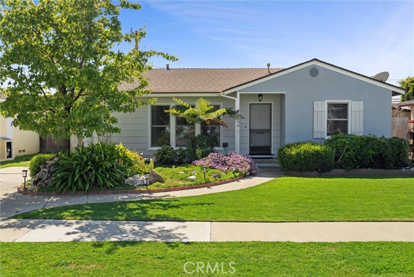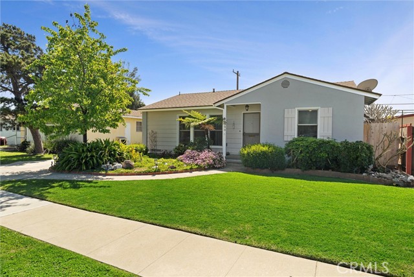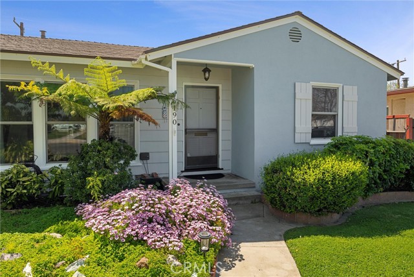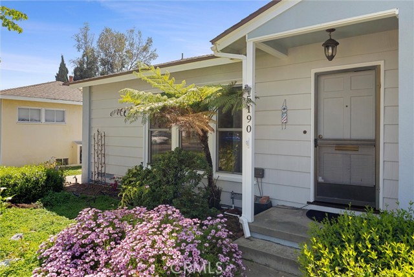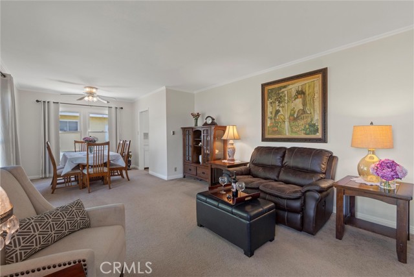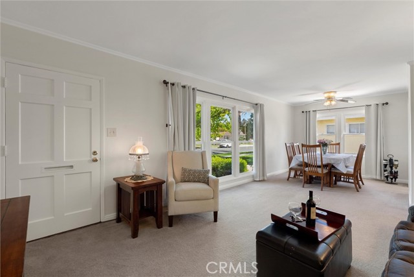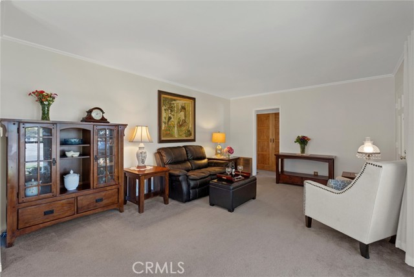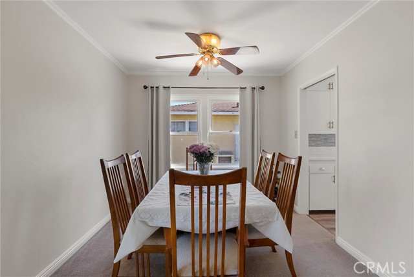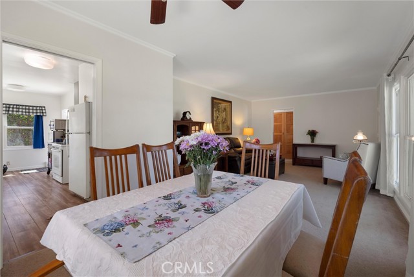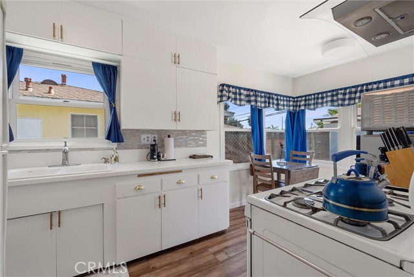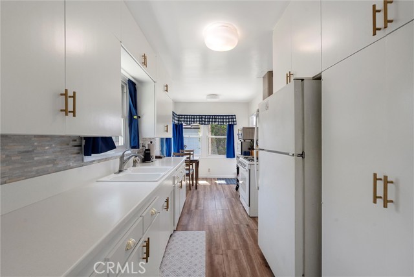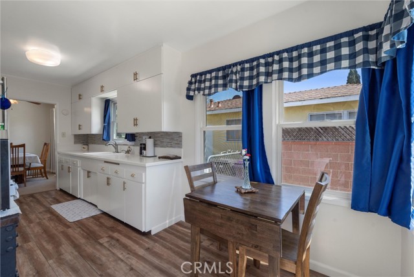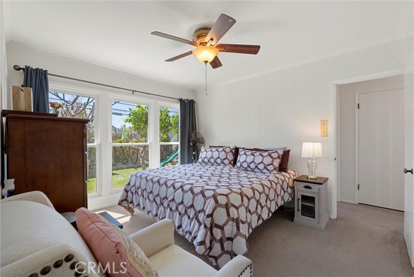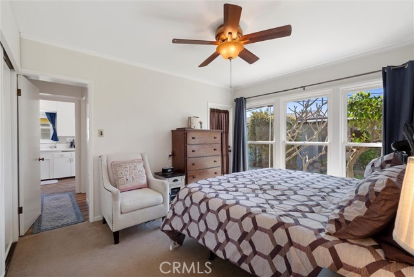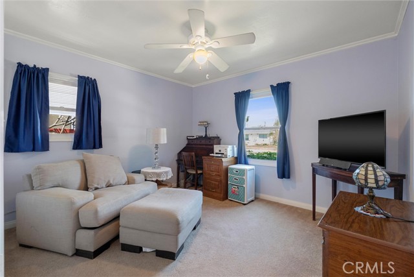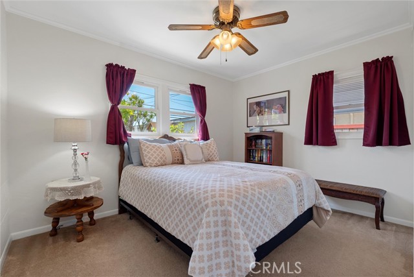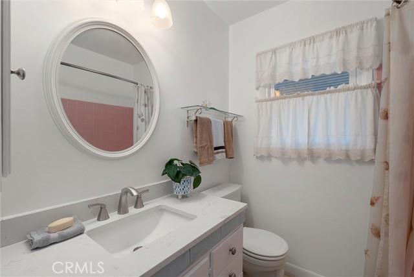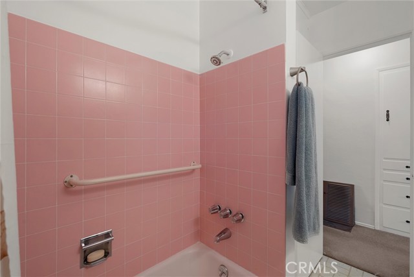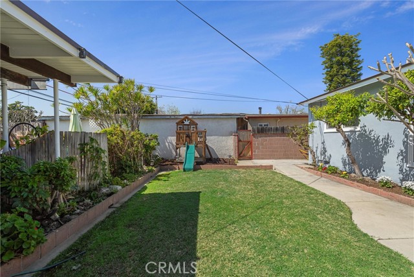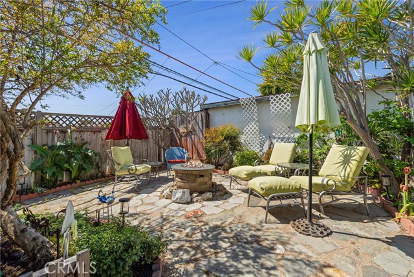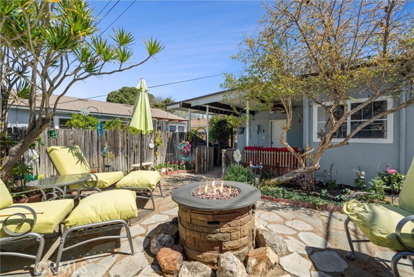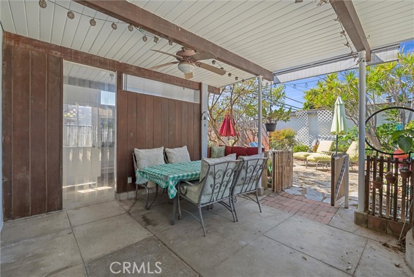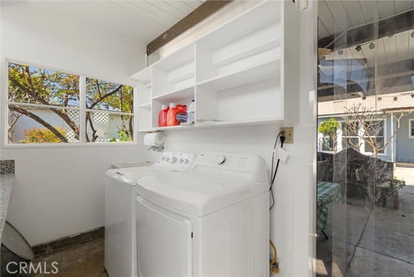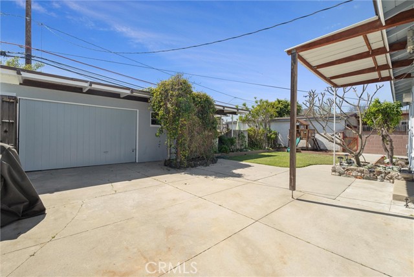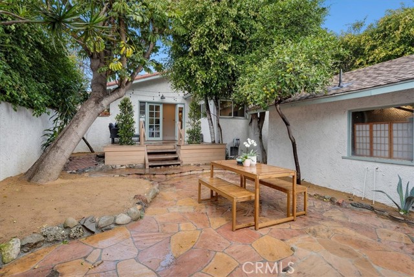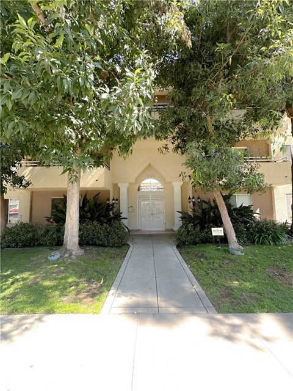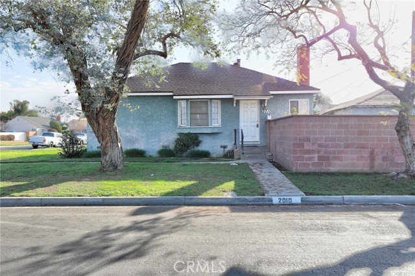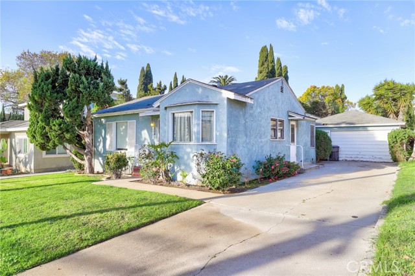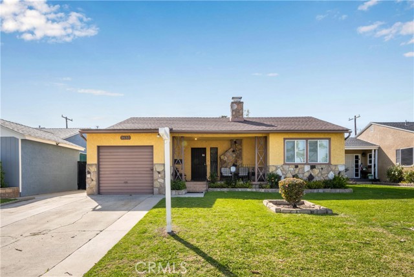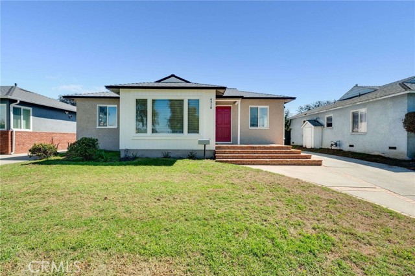Property Details
Upcoming Open Houses
About this Property
Welcome home to this lovingly maintained 3-bedroom, 2-bathroom home that radiates warmth, character, and pride of ownership. Hitting the market for the first time in years, this home is full of original charm and has incredible curb appeal. Inside, you’ll find a well-laid-out floor plan with a spacious living area and great natural light throughout. The kitchen features updated vinyl flooring and a large pantry, and has views of the fabulous backyard. Both bathrooms have updated fixtures and all three bedrooms are spacious. This home also has no lack of storage space - a huge commodity! The backyard is blooming with colorful flowers and is great for relaxing and entertaining. Enjoy a lush green lawn perfect for play or pets, unwind under the covered patio ideal for outdoor dining, and finish your day lounging by the fire pit under the stars. Other specialty features include a larger 2 car detached garage with a long driveway, an outdoor laundry and storage area, and double pane windows. Make this charming home yours just in time for summer!
Your path to home ownership starts here. Let us help you calculate your monthly costs.
MLS Listing Information
MLS #
CRPW25063548
MLS Source
California Regional MLS
Days on Site
27
Interior Features
Appliances
Other
Dining Room
Breakfast Nook, Dining "L"
Fireplace
None
Flooring
Laminate
Laundry
In Laundry Room, Other
Cooling
Ceiling Fan, None
Heating
Floor Furnace
Exterior Features
Pool
None
Parking, School, and Other Information
Garage/Parking
Attached Garage, Garage: 2 Car(s)
Elementary District
Long Beach Unified
High School District
Long Beach Unified
HOA Fee
$0
School Ratings
Nearby Schools
| Schools | Type | Grades | Distance | Rating |
|---|---|---|---|---|
| Carver Elementary School | public | K-5 | 0.46 mi | |
| Bixby Elementary School | public | K-5 | 0.70 mi | |
| Select Community Day (Secondary) School | public | 7-12 | 0.73 mi | N/A |
| Stanford Middle School | public | 6-8 | 0.88 mi | |
| Prisk Elementary School | public | K-5 | 0.91 mi | |
| Long Beach Unified School District Rop | public | 10-12 | 1.01 mi | N/A |
| Long Beach School For Adults | public | UG | 1.01 mi | N/A |
| Marshall Academy Of The Arts | public | 6-8 | 1.10 mi | |
| Burcham Elementary School | public | K-5 | 1.15 mi | |
| Millikan High School | public | 9-12 | 1.19 mi | |
| Gant Elementary School | public | K-5 | 1.39 mi | |
| Richard D. Browning High | public | 9-12 | 1.43 mi | |
| Emerson Parkside Academy | public | K-5 | 1.53 mi | |
| Bryant Elementary School | public | K-5 | 1.74 mi | |
| Cubberley K-8 | public | K-8 | 1.81 mi | |
| Henry K-8 | public | K-5 | 1.87 mi | |
| Lee Elementary School | public | K-5 | 2.01 mi | |
| Wilson High School | public | 9-12 | 2.09 mi | |
| Tincher Preparatory School | public | K-8 | 2.16 mi | |
| Lakewood High School | public | 9-12 | 2.26 mi |
Neighborhood: Around This Home
Neighborhood: Local Demographics
Market Trends Charts
Nearby Homes for Sale
5190 E 28th St is a Single Family Residence in Long Beach, CA 90815. This 1,222 square foot property sits on a 6,050 Sq Ft Lot and features 3 bedrooms & 2 full bathrooms. It is currently priced at $895,000 and was built in 1953. This address can also be written as 5190 E 28th St, Long Beach, CA 90815.
©2025 California Regional MLS. All rights reserved. All data, including all measurements and calculations of area, is obtained from various sources and has not been, and will not be, verified by broker or MLS. All information should be independently reviewed and verified for accuracy. Properties may or may not be listed by the office/agent presenting the information. Information provided is for personal, non-commercial use by the viewer and may not be redistributed without explicit authorization from California Regional MLS.
Presently MLSListings.com displays Active, Contingent, Pending, and Recently Sold listings. Recently Sold listings are properties which were sold within the last three years. After that period listings are no longer displayed in MLSListings.com. Pending listings are properties under contract and no longer available for sale. Contingent listings are properties where there is an accepted offer, and seller may be seeking back-up offers. Active listings are available for sale.
This listing information is up-to-date as of March 30, 2025. For the most current information, please contact Danielle Fehmel
