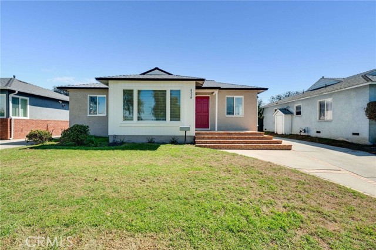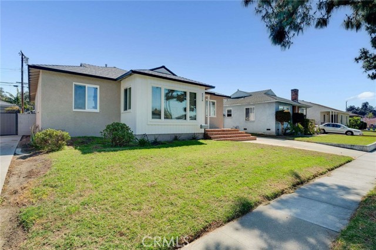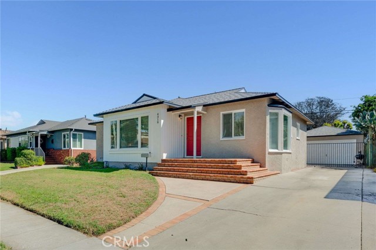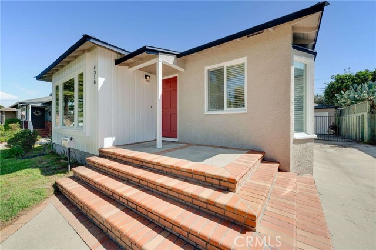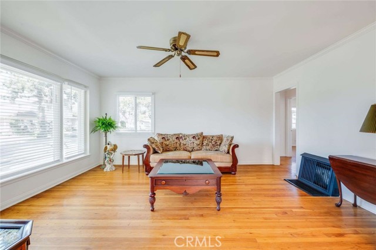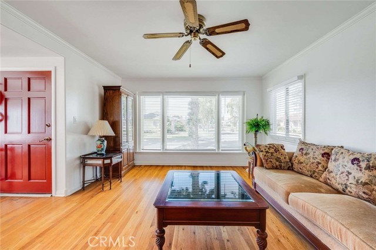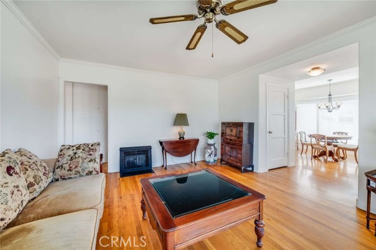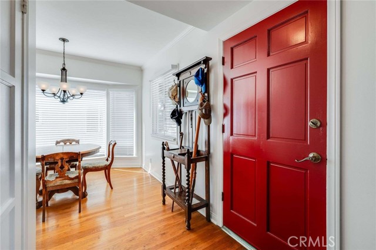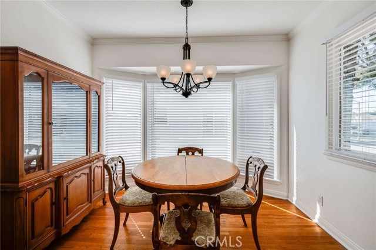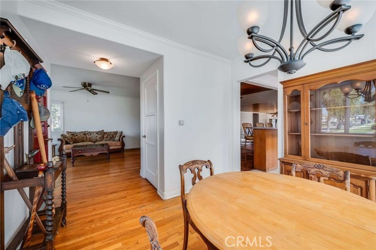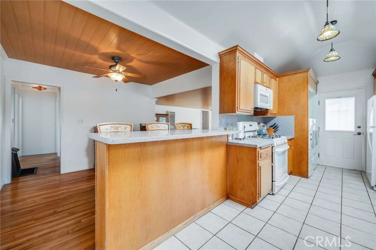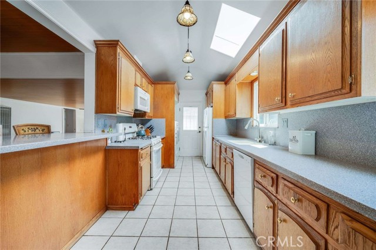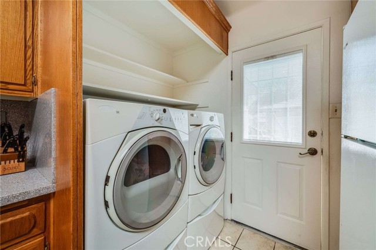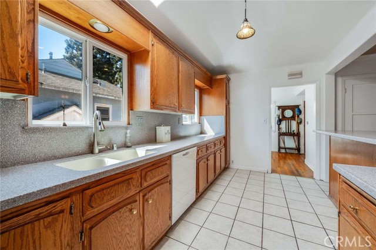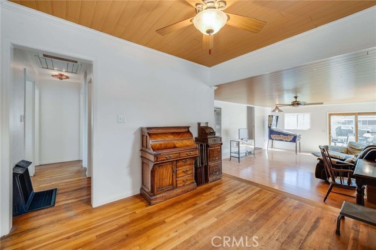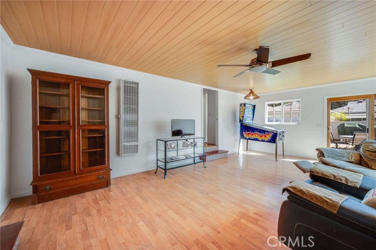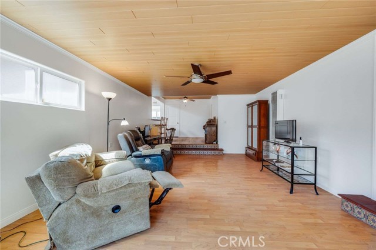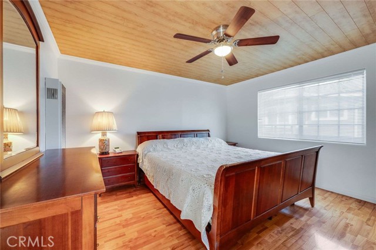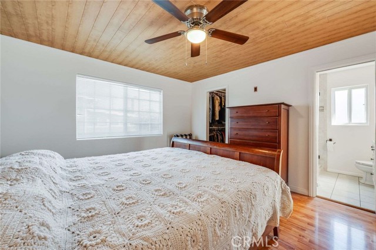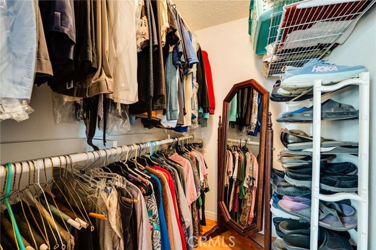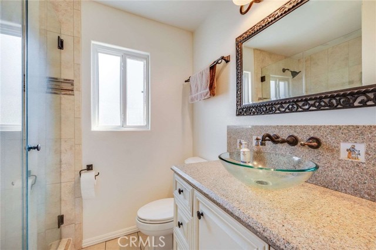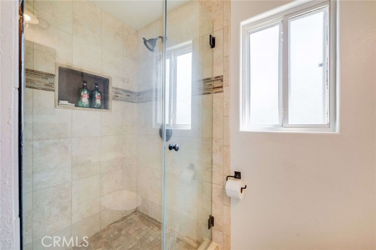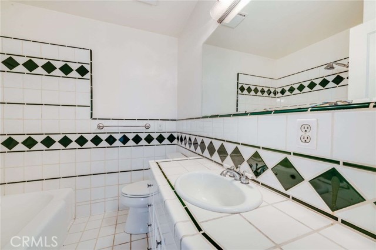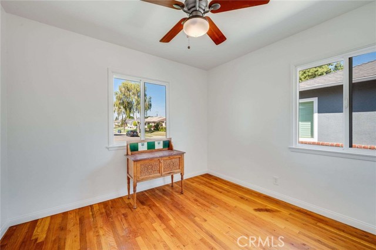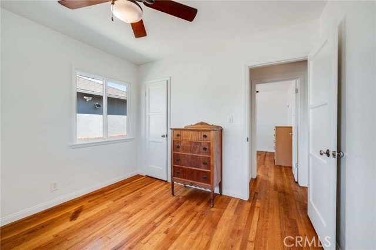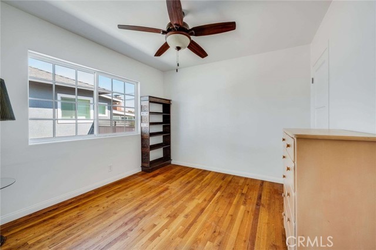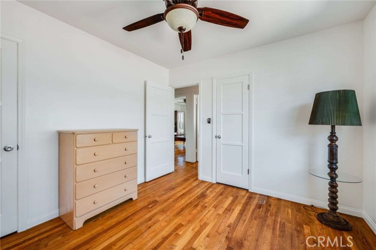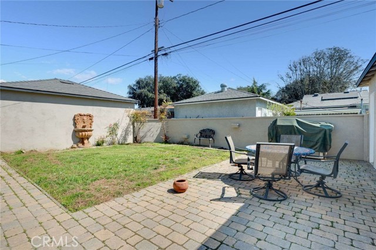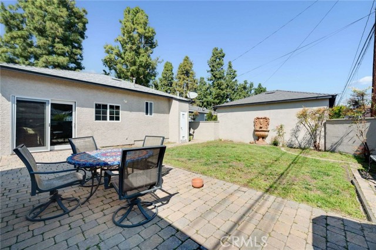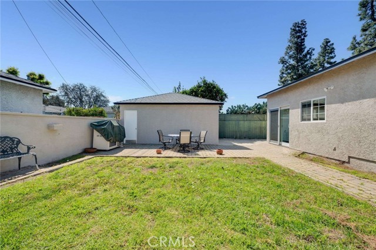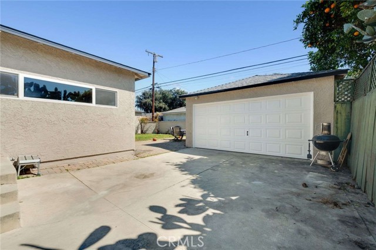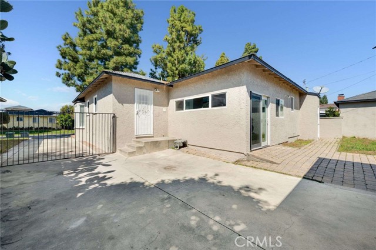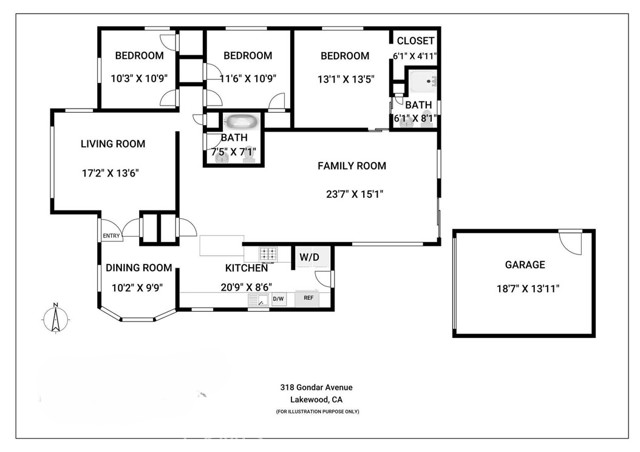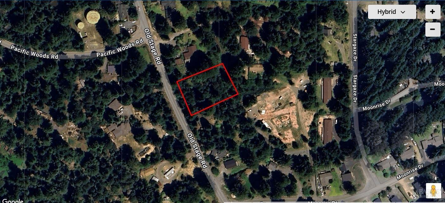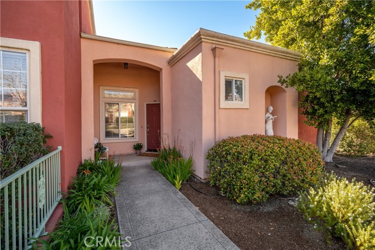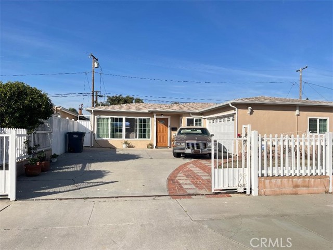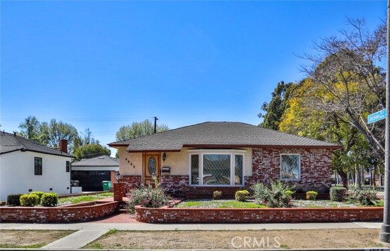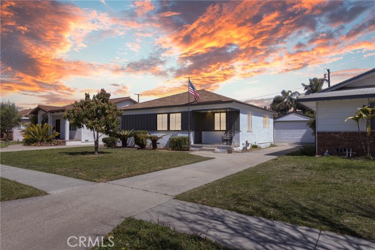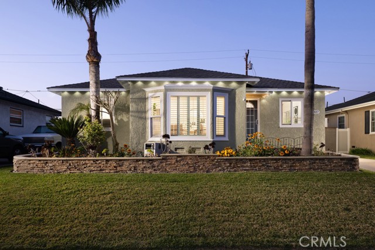Property Details
Upcoming Open Houses
About this Property
This beautifully maintained home on a pine-tree-lined street welcomes you. Step inside to abundant natural light and hardwood floors. The living room features a large picture window and leads into a formal dining area with a bay window. The kitchen is updated with natural wood cabinets, a skylight, and a breakfast bar area. The step-down family room with sliding glass doors opens seamlessly to the patio, creating an ideal indoor-outdoor living experience. Retreat to the primary suite in the back of the home with a natural wood ceiling, offering a cozy, relaxing haven, a walk-in closet, and a nice-sized bathroom. Two other bedrooms are in the front of the home and share a bathroom in the hall. Outside, the large fenced backyard provides ample space for entertaining or enjoying quiet evenings with a hardscaped patio. The home features a newer roof, dual pane windows, fresh exterior paint, life source whole house water filter and upgraded electrical. The long driveway is perfect for RV parking, offering versatility for all your needs. Macarthur and Bancroft schools are in this home area. Close to several freeways and parks its an ideal location.
Your path to home ownership starts here. Let us help you calculate your monthly costs.
MLS Listing Information
MLS #
CRPW25065524
MLS Source
California Regional MLS
Days on Site
5
Interior Features
Bedrooms
Ground Floor Bedroom
Appliances
Other
Dining Room
Other
Fireplace
None
Flooring
Other
Laundry
Other
Cooling
None
Heating
Floor Furnace
Exterior Features
Pool
None
Parking, School, and Other Information
Garage/Parking
Garage: 2 Car(s)
Elementary District
Long Beach Unified
High School District
Long Beach Unified
HOA Fee
$0
Zoning
LKR1YY
School Ratings
Nearby Schools
| Schools | Type | Grades | Distance | Rating |
|---|---|---|---|---|
| Macarthur Elementary School | public | K-5 | 0.23 mi | |
| Lakewood High School | public | 9-12 | 0.59 mi | |
| Cleveland Elementary School | public | K-5 | 0.62 mi | |
| Esther Lindstrom Elementary School | public | K-6 | 0.71 mi | |
| Henry K-8 | public | K-5 | 0.74 mi | |
| Ernest S. McBride Sr. High School | public | 9-12 | 0.94 mi | |
| Bancroft Middle School | public | 6-8 | 0.98 mi | |
| Gompers Elementary School | public | K-5 | 1.16 mi | |
| Burcham Elementary School | public | K-5 | 1.21 mi | |
| Helen Keller Middle | public | 6-8 | 1.25 mi | |
| Twain Elementary School | public | K-5 | 1.29 mi | |
| Marshall Academy Of The Arts | public | 6-8 | 1.34 mi | |
| Haskell (Pliny Fisk) Middle School | public | 7-8 | 1.57 mi | |
| Cubberley K-8 | public | K-8 | 1.62 mi | |
| Aloha Elementary School | public | K-6 | 1.69 mi | |
| Willow Elementary School | public | K-6 | 1.79 mi | |
| Stephen Foster Elementary School | public | K-6 | 1.86 mi | |
| Bragg Elementary School | public | K-6 | 1.88 mi | |
| Carver Elementary School | public | K-5 | 1.90 mi | |
| Mayfair High School | public | 7-12 | 1.91 mi |
Neighborhood: Around This Home
Neighborhood: Local Demographics
Nearby Homes for Sale
4318 Gondar Ave is a Single Family Residence in Lakewood, CA 90713. This 1,722 square foot property sits on a 5,331 Sq Ft Lot and features 3 bedrooms & 2 full bathrooms. It is currently priced at $930,000 and was built in 1950. This address can also be written as 4318 Gondar Ave, Lakewood, CA 90713.
©2025 California Regional MLS. All rights reserved. All data, including all measurements and calculations of area, is obtained from various sources and has not been, and will not be, verified by broker or MLS. All information should be independently reviewed and verified for accuracy. Properties may or may not be listed by the office/agent presenting the information. Information provided is for personal, non-commercial use by the viewer and may not be redistributed without explicit authorization from California Regional MLS.
Presently MLSListings.com displays Active, Contingent, Pending, and Recently Sold listings. Recently Sold listings are properties which were sold within the last three years. After that period listings are no longer displayed in MLSListings.com. Pending listings are properties under contract and no longer available for sale. Contingent listings are properties where there is an accepted offer, and seller may be seeking back-up offers. Active listings are available for sale.
This listing information is up-to-date as of March 30, 2025. For the most current information, please contact Allison Van Wig, (562) 882-1581
