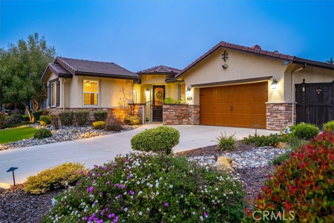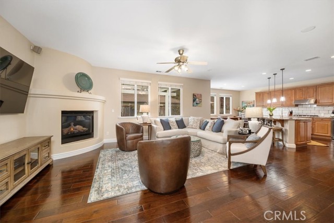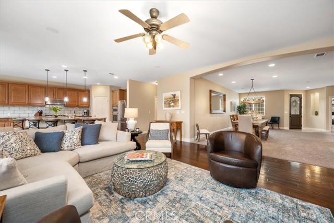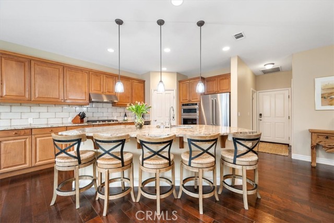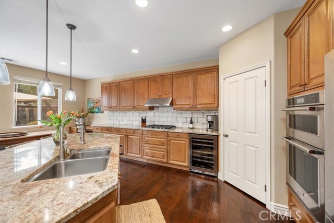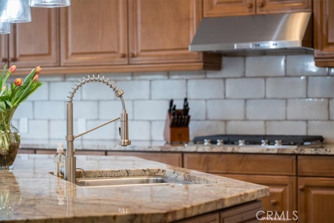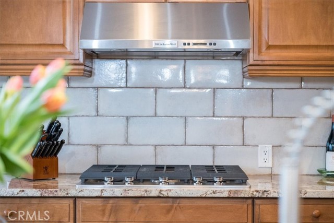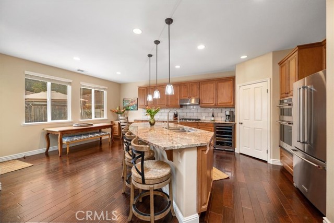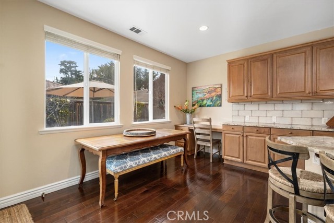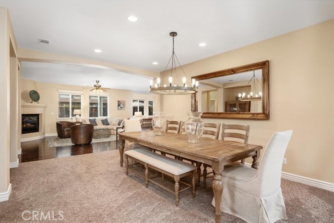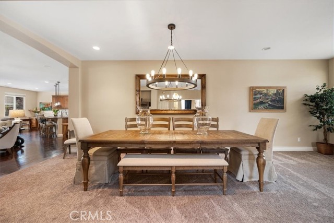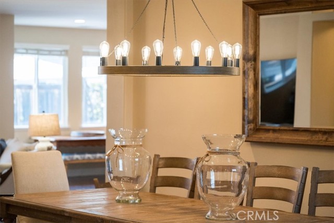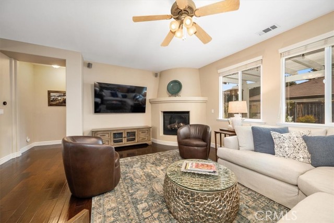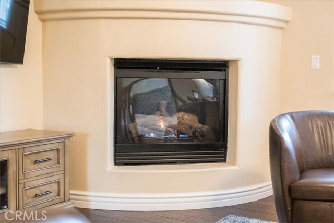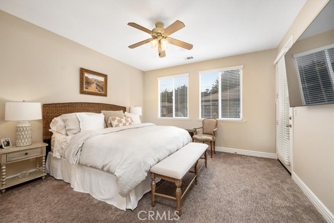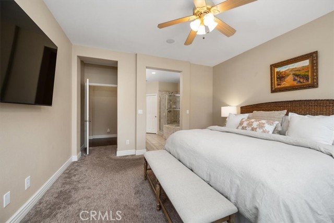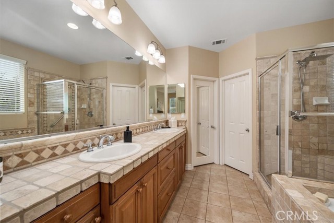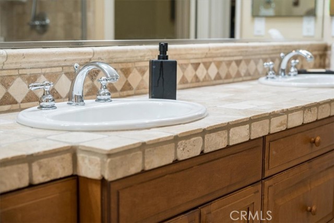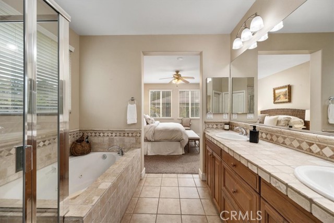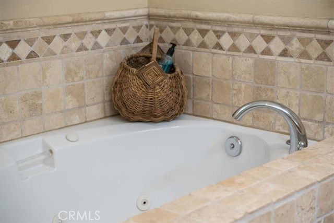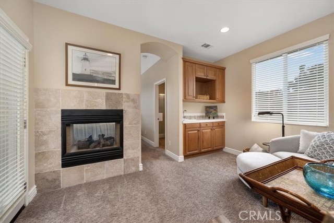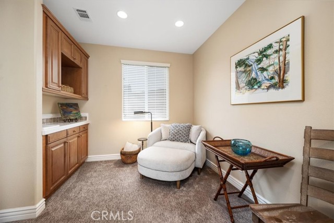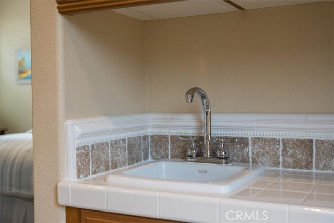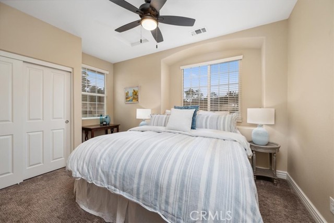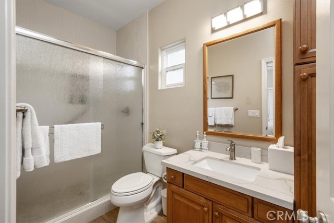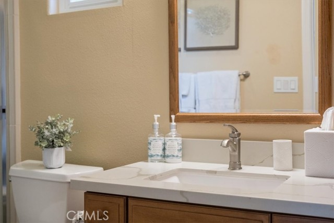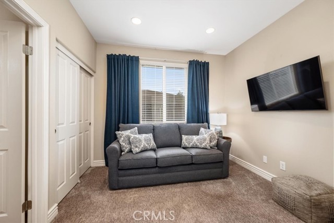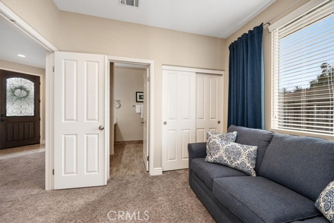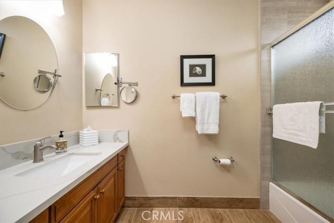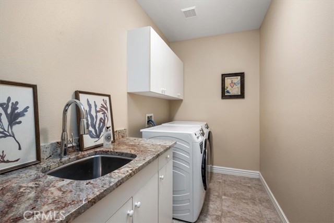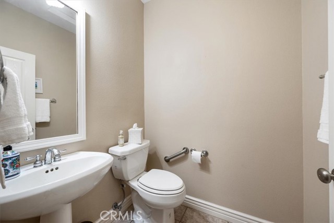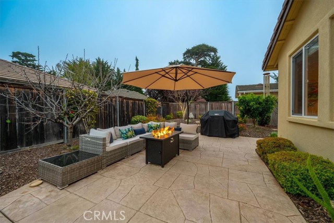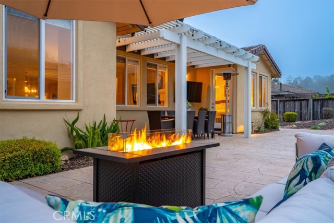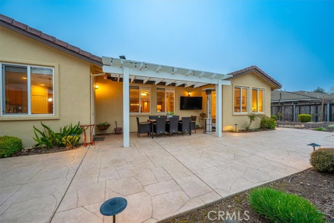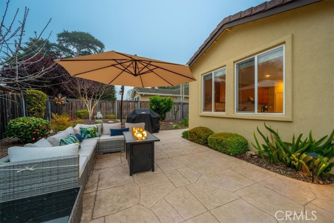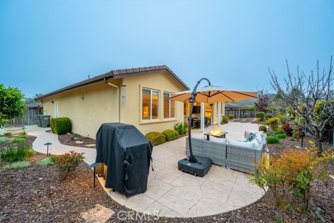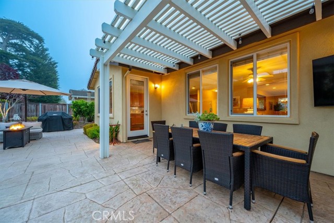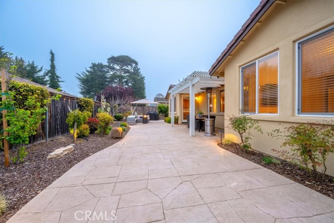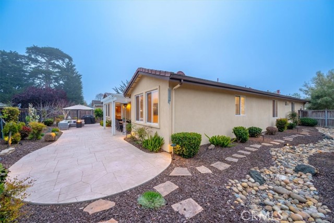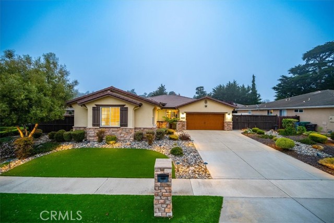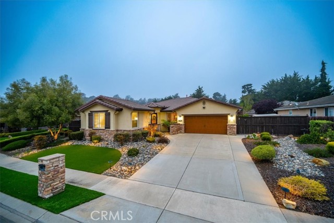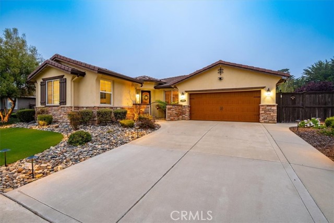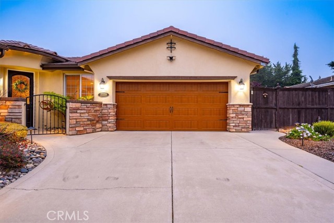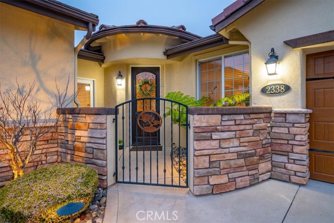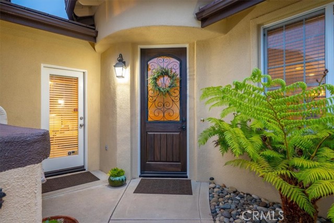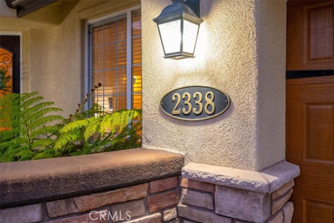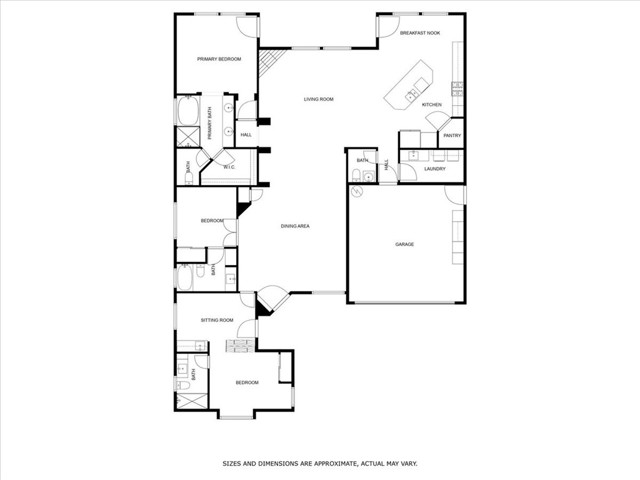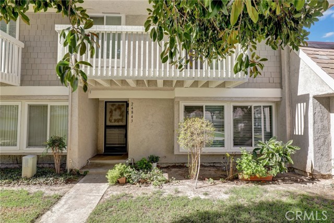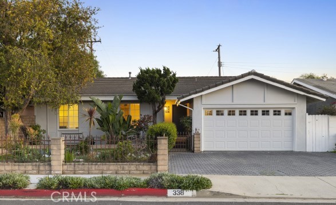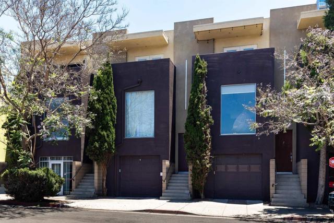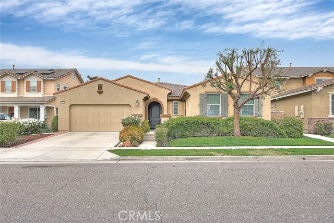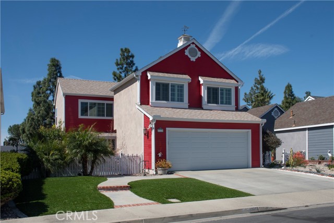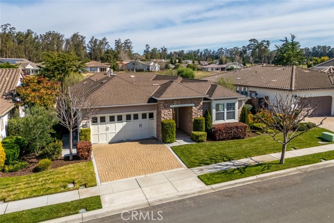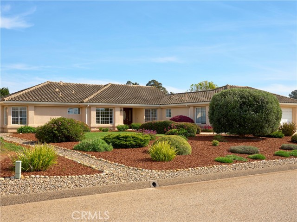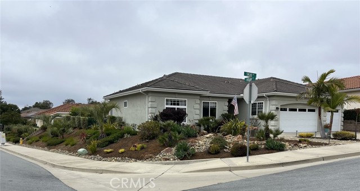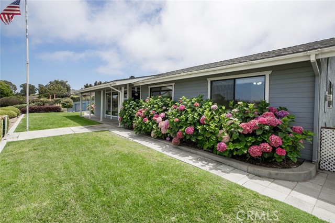2338 Bittern St, Arroyo Grande, CA 93420
$1,269,000 Mortgage Calculator Active Single Family Residence
Property Details
Upcoming Open Houses
About this Property
Upgraded to the finest detail. If you are looking for a turnkey luxury retreat, then look no further. This single level 3 bedroom/3.5 bathroom home has been meticulously remodeled with upgrades throughout. Pulling up to the home, you will notice artificial turf and beautifully landscaped front yard along with and updated front door and garage door setting this home apart. Step inside and see sophistication in the design, with a stylish chandelier set over an extra-large dining area. An open concept floorplan leads you to a family room with fireplace and an abundance of windows bringing the outdoors in. The updated kitchen features granite countertops, beautiful artisan tile backsplash, spacious kitchen island, new stainless-steel appliances, walk-in pantry, wine refrigerator, and updated lighting. All bedrooms have their own en suite bathroom with upgraded finishes, along with a powder room for your guests off of the main living area. Need a flexible floorplan with extra space? This house has an attached casita with separate private entrance and a see-through fireplace separating the bedroom from the living room area; ideal for giving your guests privacy and comfort. Stepping into the backyard, it feels like an extension of the home thanks to the attention to detail and value ad
Your path to home ownership starts here. Let us help you calculate your monthly costs.
MLS Listing Information
MLS #
CRPI25066054
MLS Source
California Regional MLS
Days on Site
42
Interior Features
Bedrooms
Ground Floor Bedroom, Primary Suite/Retreat
Kitchen
Other, Pantry
Appliances
Garbage Disposal, Hood Over Range, Microwave, Other, Refrigerator
Dining Room
Breakfast Bar, Formal Dining Room
Family Room
Other
Fireplace
Family Room, Other
Laundry
In Laundry Room, Other
Cooling
Ceiling Fan, None
Heating
Forced Air
Exterior Features
Foundation
Slab
Pool
None
Parking, School, and Other Information
Garage/Parking
Garage, Garage: 2 Car(s)
Elementary District
Lucia Mar Unified
High School District
Lucia Mar Unified
Water
Private
HOA Fee
$138
HOA Fee Frequency
Monthly
Complex Amenities
Barbecue Area, Picnic Area, Playground
School Ratings
Nearby Schools
| Schools | Type | Grades | Distance | Rating |
|---|---|---|---|---|
| Mesa Middle School | public | 7-8 | 0.62 mi | |
| Pacific View Academy | public | K-12 | 0.86 mi | |
| Lucia Mar Adult | public | UG | 0.87 mi | N/A |
| Lopez Continuation High School | public | 9-12 | 0.87 mi | |
| Oceano Elementary School | public | K-6 | 3.07 mi | |
| Fairgrove Elementary School | public | K-6 | 3.11 mi | |
| Harloe Elementary School | public | K-6 | 3.17 mi | |
| Arroyo Grande High School | public | 9-12 | 3.37 mi | |
| Ocean View Elementary School | public | K-6 | 4.06 mi | |
| Paulding Middle School | public | 7-8 | 4.10 mi | |
| Grover Beach Elementary School | public | K-6 | 4.18 mi | |
| Grover Heights Elementary School | public | K-6 | 4.83 mi |
Neighborhood: Around This Home
Neighborhood: Local Demographics
Market Trends Charts
Nearby Homes for Sale
2338 Bittern St is a Single Family Residence in Arroyo Grande, CA 93420. This 2,354 square foot property sits on a 10,858 Sq Ft Lot and features 3 bedrooms & 3 full and 1 partial bathrooms. It is currently priced at $1,269,000 and was built in 2002. This address can also be written as 2338 Bittern St, Arroyo Grande, CA 93420.
©2025 California Regional MLS. All rights reserved. All data, including all measurements and calculations of area, is obtained from various sources and has not been, and will not be, verified by broker or MLS. All information should be independently reviewed and verified for accuracy. Properties may or may not be listed by the office/agent presenting the information. Information provided is for personal, non-commercial use by the viewer and may not be redistributed without explicit authorization from California Regional MLS.
Presently MLSListings.com displays Active, Contingent, Pending, and Recently Sold listings. Recently Sold listings are properties which were sold within the last three years. After that period listings are no longer displayed in MLSListings.com. Pending listings are properties under contract and no longer available for sale. Contingent listings are properties where there is an accepted offer, and seller may be seeking back-up offers. Active listings are available for sale.
This listing information is up-to-date as of April 25, 2025. For the most current information, please contact Alison Andrea, (805) 904-6083
