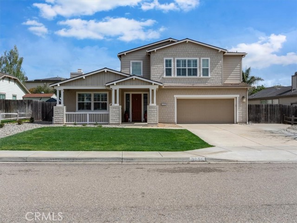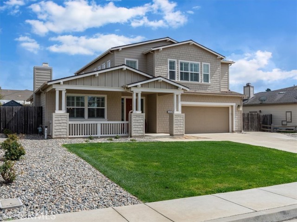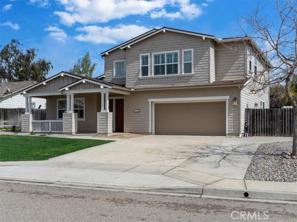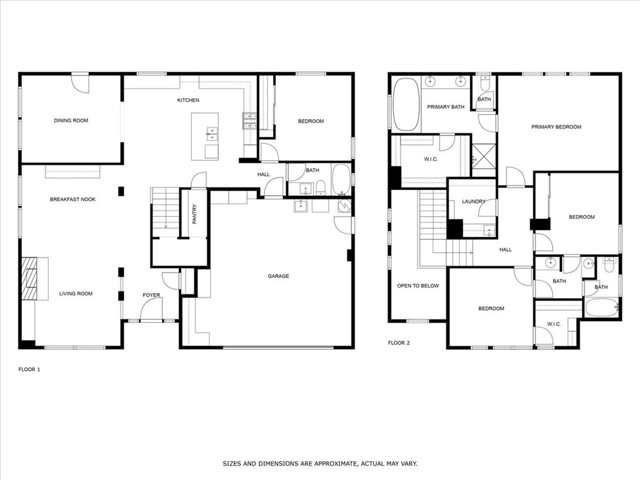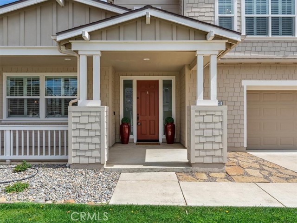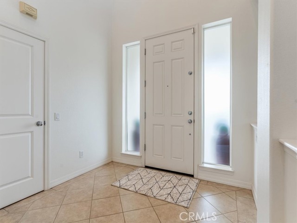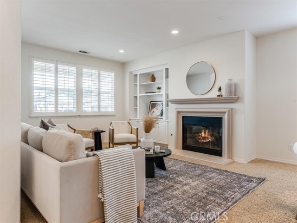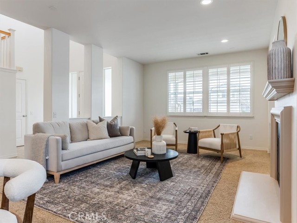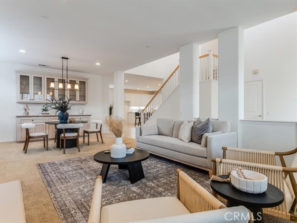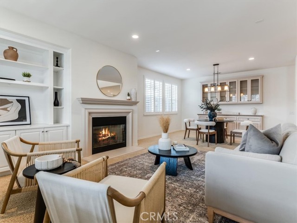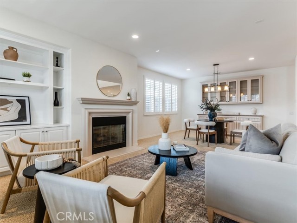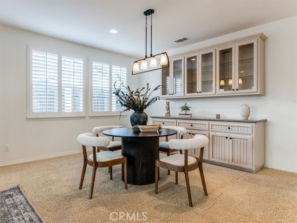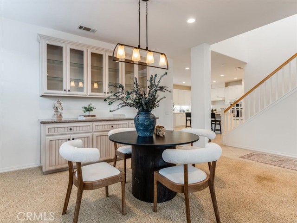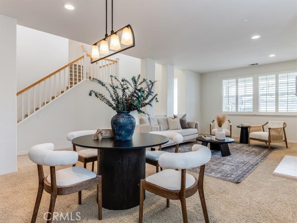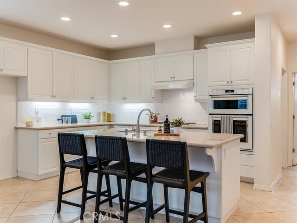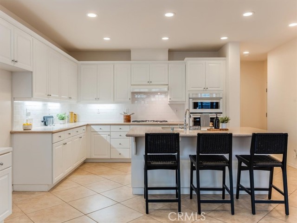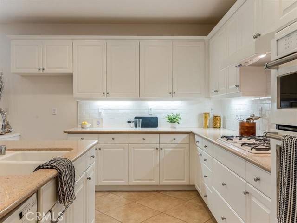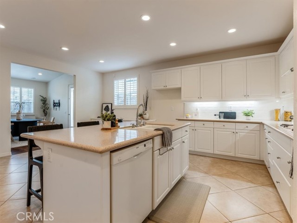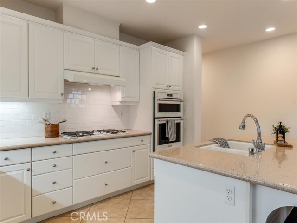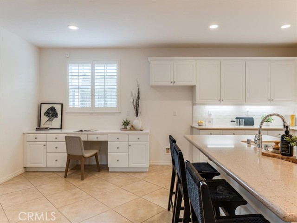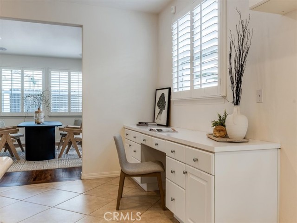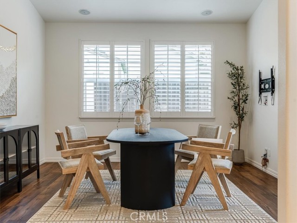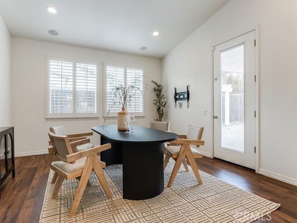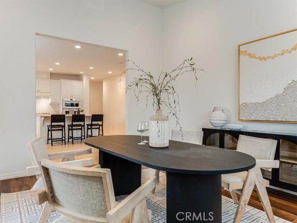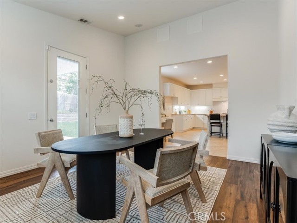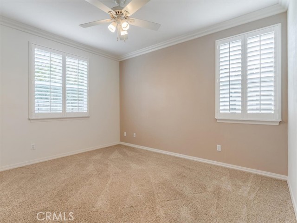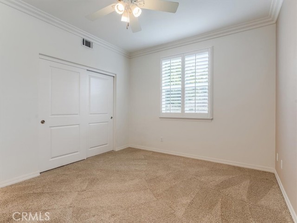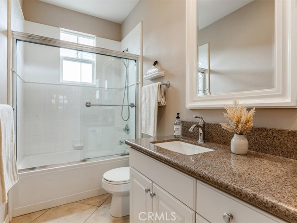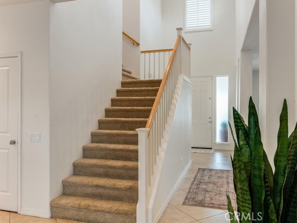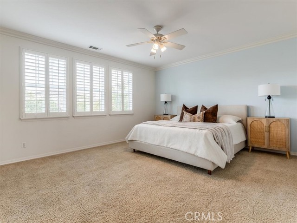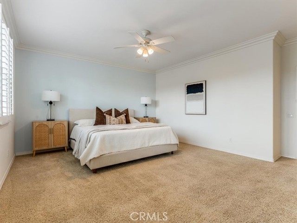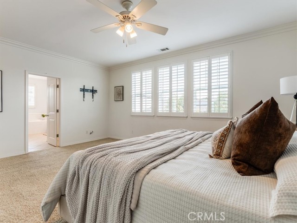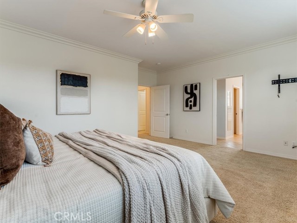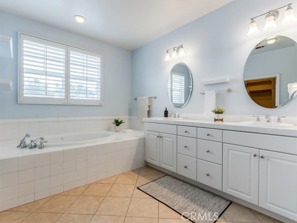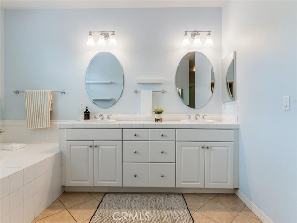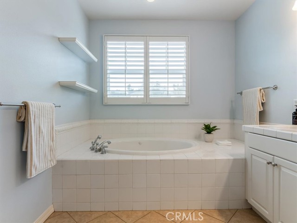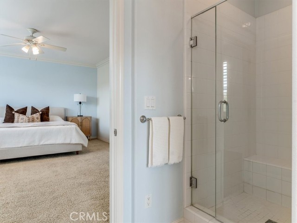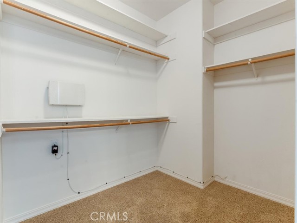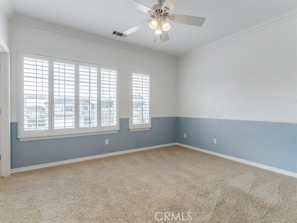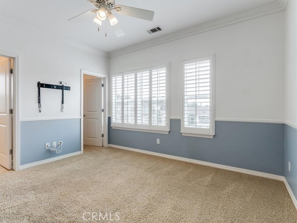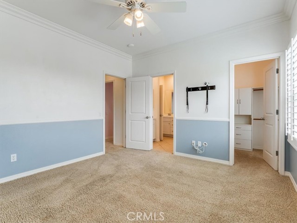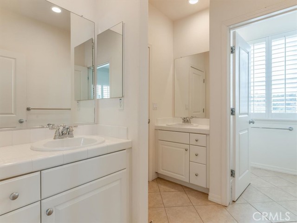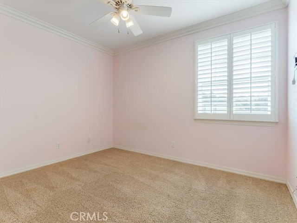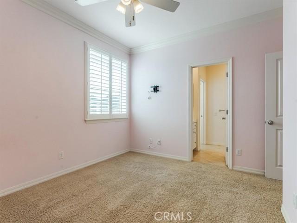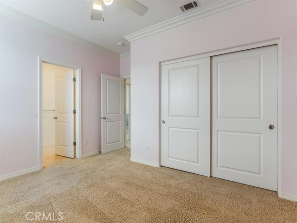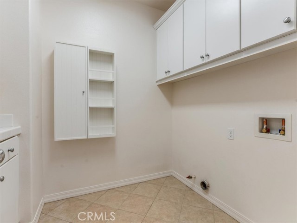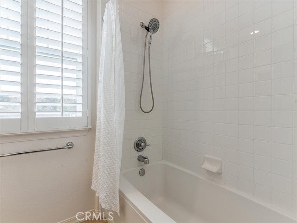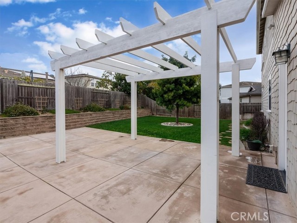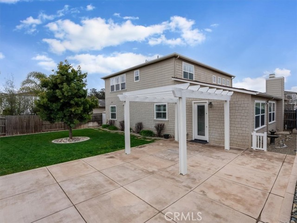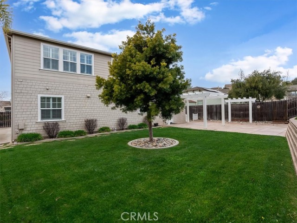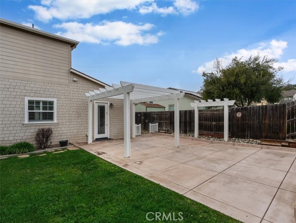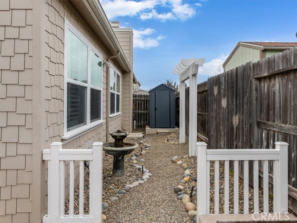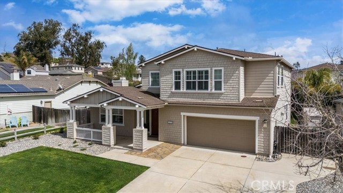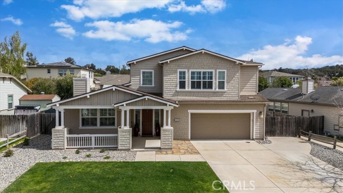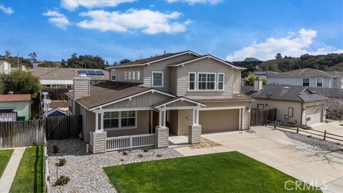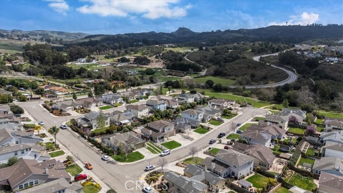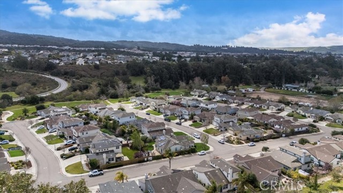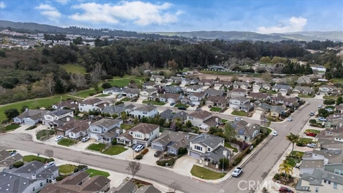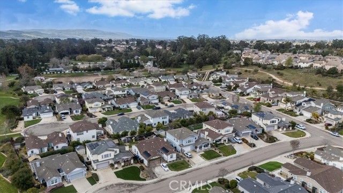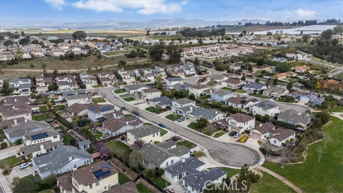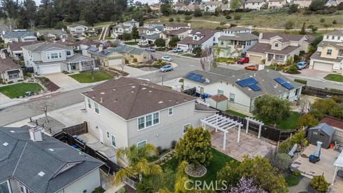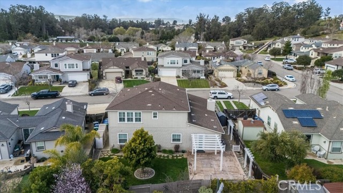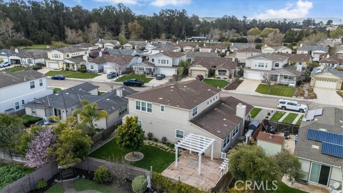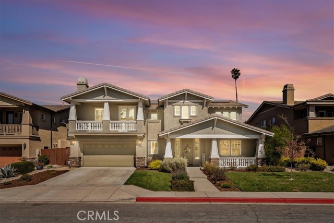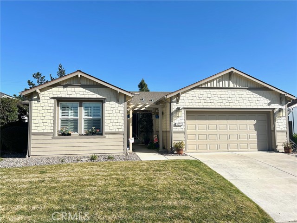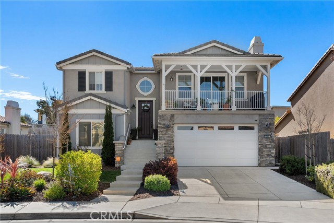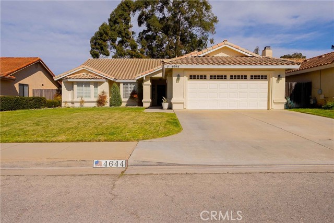5250 Sycamore Creek Ct, Santa Maria, CA 93455
$975,000 Mortgage Calculator Pending Single Family Residence
Property Details
About this Property
Welcome home to this outstanding Cobblestone Creek property! This spacious two-story home had a thoughtful addition put on that makes it an incredibly versatile floor plan. Upon entry you'll notice the large living room with adjacent space for dining or conversation. The large kitchen with quartz counters has a newer oven and microwave and includes a roomy walk-in pantry. The kitchen also includes a smart station area and is adjacent to the flexible room that offers a multitude of uses; think family room, private dining space, music room or recreation area! This floor plan includes a bedroom and bath downstairs. Upstairs you'll find the spacious primary suite with ensuite bath that includes a dual vanity area, separate shower and jetted tub, plus a large walk-in closet. The other two upstairs bedrooms share a bath. Plantation shutters cover most all windows and there is extra insulation for sound and energy efficiency. Outside you'll find a well-manicured and easy care backyard, with a beautiful pergola patio cover and room for play. The side yard space is wide and offers potential for parking a small boat or trailer behind the gate. The front driveway is long and wide, so plenty of parking for your residents and guests! Cobblestone Creek is located in the community o
Your path to home ownership starts here. Let us help you calculate your monthly costs.
MLS Listing Information
MLS #
CRPI25057531
MLS Source
California Regional MLS
Interior Features
Bedrooms
Ground Floor Bedroom
Bathrooms
Jack and Jill
Appliances
Other
Fireplace
Gas Burning, Living Room
Laundry
In Laundry Room, Other, Upper Floor
Cooling
None
Exterior Features
Pool
None
Parking, School, and Other Information
Garage/Parking
Garage: 2 Car(s)
HOA Fee
$84
HOA Fee Frequency
Monthly
Zoning
PRD
School Ratings
Nearby Schools
| Schools | Type | Grades | Distance | Rating |
|---|---|---|---|---|
| Ralph Dunlap Elementary School | public | K-6 | 0.87 mi | |
| Pine Grove Elementary School | public | K-6 | 1.00 mi | |
| Patterson Road Elementary School | public | K-6 | 1.71 mi | |
| Santa Barbara County Rop-North School | public | AE | 1.82 mi | N/A |
| Delta High School | public | 9-12 | 1.82 mi | |
| Ernest Righetti High School | public | 9-12 | 1.97 mi | |
| Alice Shaw Elementary School | public | K-6 | 2.41 mi | |
| Lakeview Junior High School | public | 7-8 | 2.84 mi | |
| Joe Nightingale Elementary School | public | K-6 | 3.20 mi | |
| Bill Libbon Elementary | public | K-6 | 4.82 mi |
Neighborhood: Around This Home
Neighborhood: Local Demographics
Nearby Homes for Sale
5250 Sycamore Creek Ct is a Single Family Residence in Santa Maria, CA 93455. This 2,697 square foot property sits on a 7,841 Sq Ft Lot and features 4 bedrooms & 3 full bathrooms. It is currently priced at $975,000 and was built in 2006. This address can also be written as 5250 Sycamore Creek Ct, Santa Maria, CA 93455.
©2025 California Regional MLS. All rights reserved. All data, including all measurements and calculations of area, is obtained from various sources and has not been, and will not be, verified by broker or MLS. All information should be independently reviewed and verified for accuracy. Properties may or may not be listed by the office/agent presenting the information. Information provided is for personal, non-commercial use by the viewer and may not be redistributed without explicit authorization from California Regional MLS.
Presently MLSListings.com displays Active, Contingent, Pending, and Recently Sold listings. Recently Sold listings are properties which were sold within the last three years. After that period listings are no longer displayed in MLSListings.com. Pending listings are properties under contract and no longer available for sale. Contingent listings are properties where there is an accepted offer, and seller may be seeking back-up offers. Active listings are available for sale.
This listing information is up-to-date as of March 25, 2025. For the most current information, please contact Gina Gluyas
