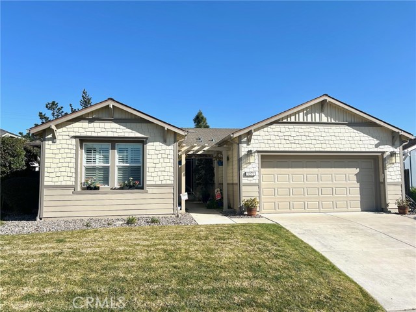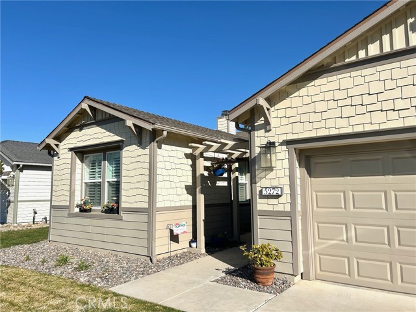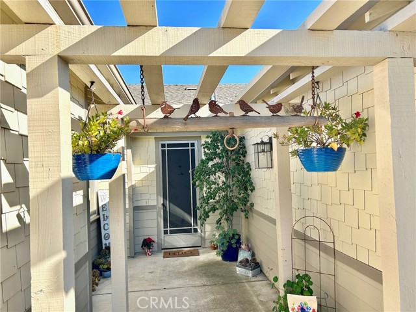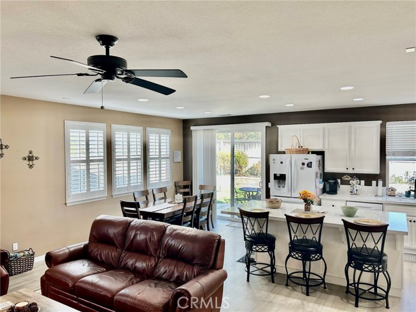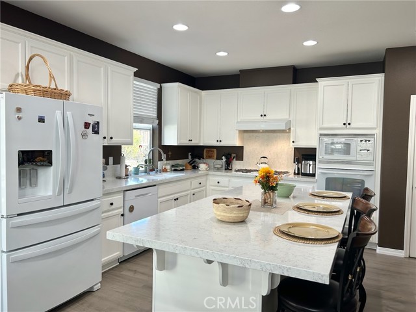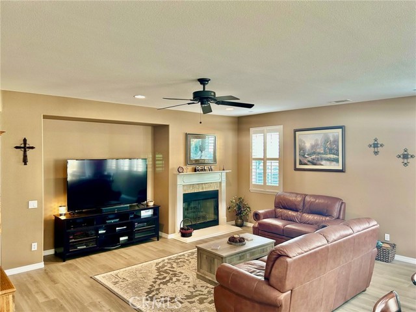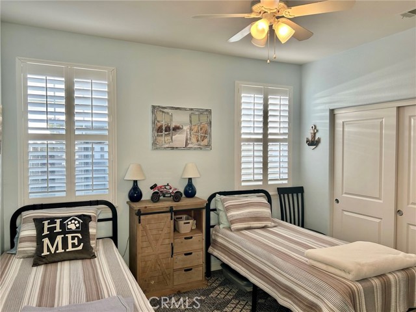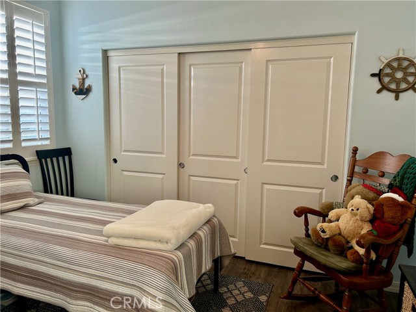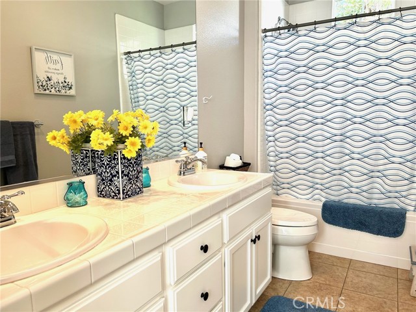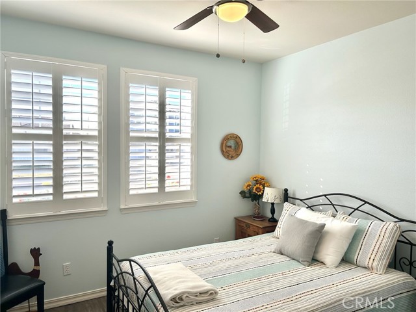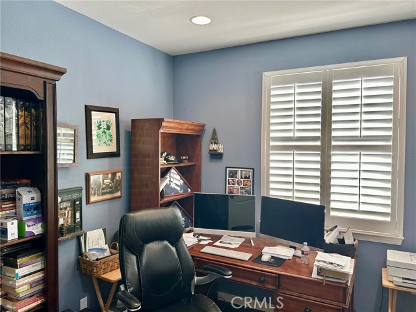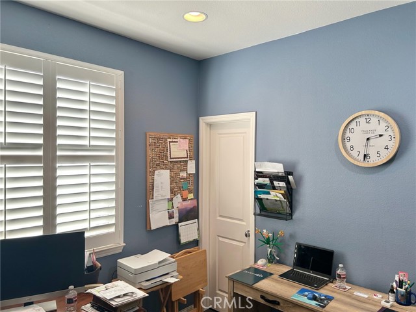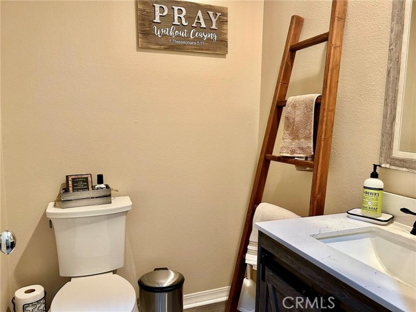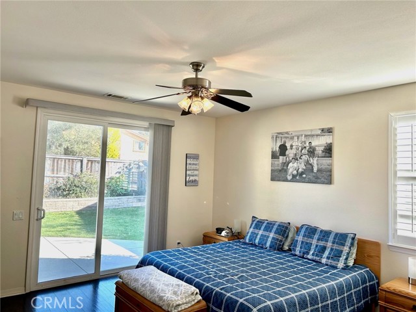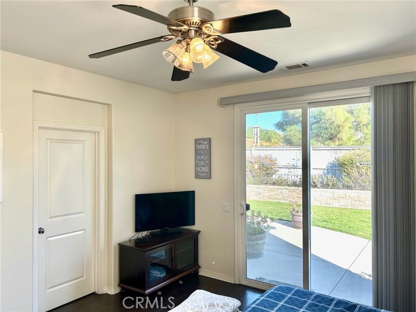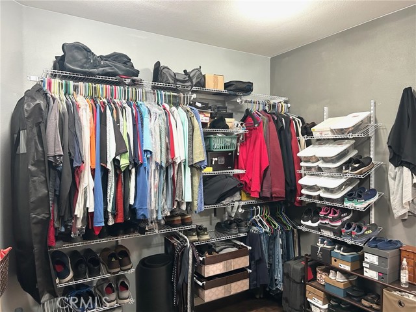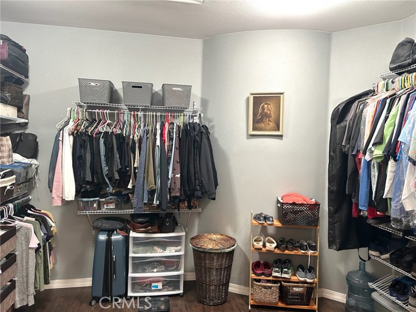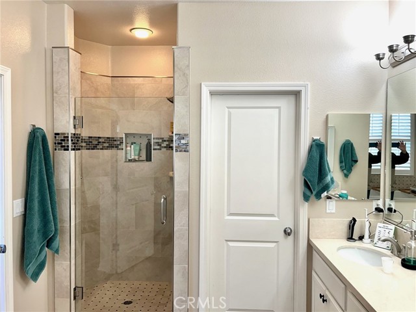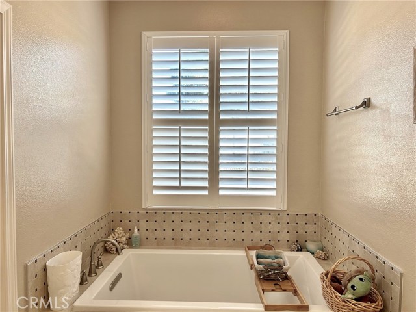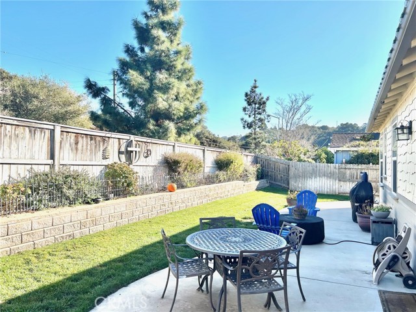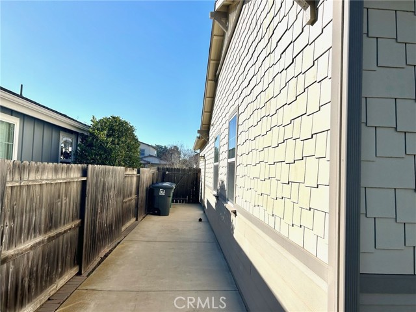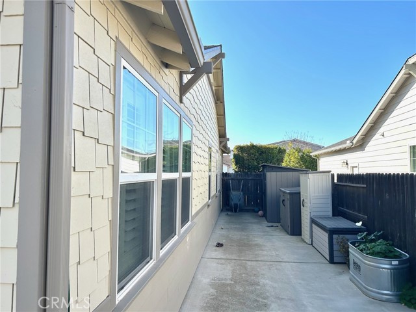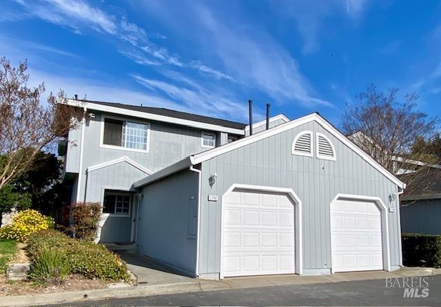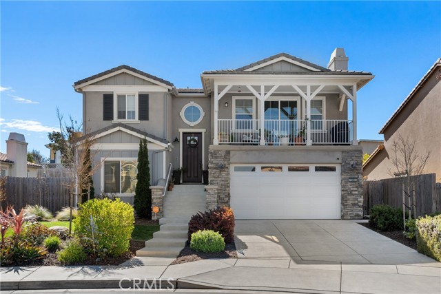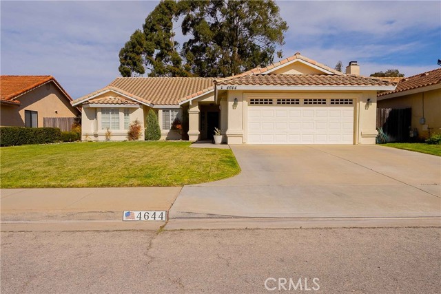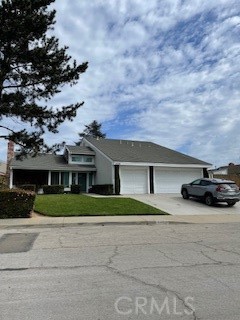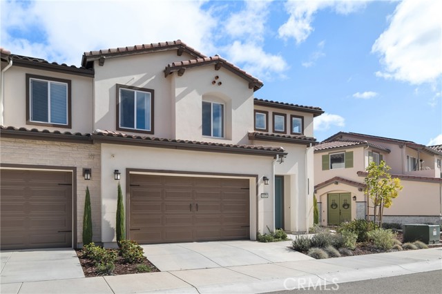5272 Southcreek Ct, Santa Maria, CA 93455
$848,000 Mortgage Calculator Pending Single Family Residence
Property Details
About this Property
Come see this updated, well-maintained 4 bedroom, 2.5 bath single-story home nestled in the desirable Cobblestone Creek development in Orcutt. As you walk in through the front entryway, you will be greeted by a spacious foyer that leads into the great room, complete with a beautiful tile fireplace. The great room seamlessly connects to the kitchen and dining area, creating an inviting space for entertaining. The updated kitchen features granite counters, walk-in pantry, and large center island. The primary suite, along with an office that can serve as a fourth bedroom, is thoughtfully separated from the other two bedrooms, offering privacy and tranquility. The primary suite is truly a sanctuary, featuring a remodeled bathroom with double sinks, granite counters, walk-in shower, and a luxurious bathtub. The huge walk-in closet is a dream come true! Other improvements include newer LVP flooring (no carpet), plantation shutters, and exterior painted several years ago. Home is perfectly situated on a cul de sac and steps away from a greenbelt, park, walking trails & open space. Easy access to shopping and 101 Freeway.
Your path to home ownership starts here. Let us help you calculate your monthly costs.
MLS Listing Information
MLS #
CRPI25015999
MLS Source
California Regional MLS
Interior Features
Bedrooms
Ground Floor Bedroom, Primary Suite/Retreat
Kitchen
Other, Pantry
Appliances
Dishwasher, Garbage Disposal, Hood Over Range, Microwave, Other, Oven - Electric
Dining Room
Breakfast Bar, Other
Fireplace
Family Room, Gas Burning
Flooring
Other
Laundry
Hookup - Gas Dryer, In Laundry Room, Other
Cooling
None
Heating
Forced Air
Exterior Features
Roof
Composition
Foundation
Slab
Pool
None
Parking, School, and Other Information
Garage/Parking
Garage, Other, Garage: 2 Car(s)
HOA Fee
$80
HOA Fee Frequency
Monthly
Complex Amenities
Playground
Zoning
PRD
School Ratings
Nearby Schools
| Schools | Type | Grades | Distance | Rating |
|---|---|---|---|---|
| Ralph Dunlap Elementary School | public | K-6 | 0.93 mi | |
| Pine Grove Elementary School | public | K-6 | 1.04 mi | |
| Patterson Road Elementary School | public | K-6 | 1.77 mi | |
| Santa Barbara County Rop-North School | public | AE | 1.88 mi | N/A |
| Delta High School | public | 9-12 | 1.88 mi | |
| Ernest Righetti High School | public | 9-12 | 2.03 mi | |
| Alice Shaw Elementary School | public | K-6 | 2.47 mi | |
| Lakeview Junior High School | public | 7-8 | 2.90 mi | |
| Joe Nightingale Elementary School | public | K-6 | 3.26 mi | |
| Bill Libbon Elementary | public | K-6 | 4.87 mi |
Neighborhood: Around This Home
Neighborhood: Local Demographics
Nearby Homes for Sale
5272 Southcreek Ct is a Single Family Residence in Santa Maria, CA 93455. This 2,107 square foot property sits on a 6,970 Sq Ft Lot and features 4 bedrooms & 2 full and 1 partial bathrooms. It is currently priced at $848,000 and was built in 2008. This address can also be written as 5272 Southcreek Ct, Santa Maria, CA 93455.
©2025 California Regional MLS. All rights reserved. All data, including all measurements and calculations of area, is obtained from various sources and has not been, and will not be, verified by broker or MLS. All information should be independently reviewed and verified for accuracy. Properties may or may not be listed by the office/agent presenting the information. Information provided is for personal, non-commercial use by the viewer and may not be redistributed without explicit authorization from California Regional MLS.
Presently MLSListings.com displays Active, Contingent, Pending, and Recently Sold listings. Recently Sold listings are properties which were sold within the last three years. After that period listings are no longer displayed in MLSListings.com. Pending listings are properties under contract and no longer available for sale. Contingent listings are properties where there is an accepted offer, and seller may be seeking back-up offers. Active listings are available for sale.
This listing information is up-to-date as of March 30, 2025. For the most current information, please contact Bonnie Doyal
