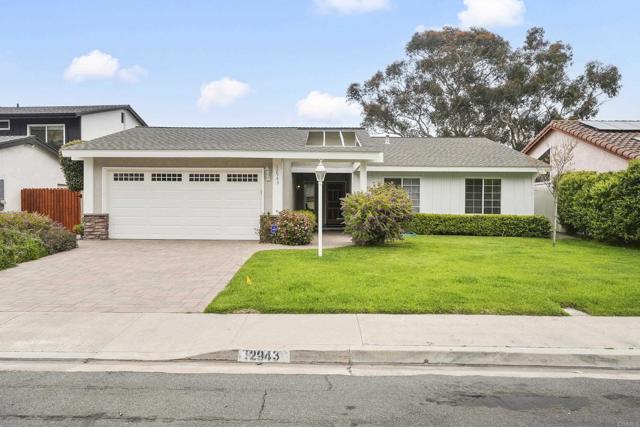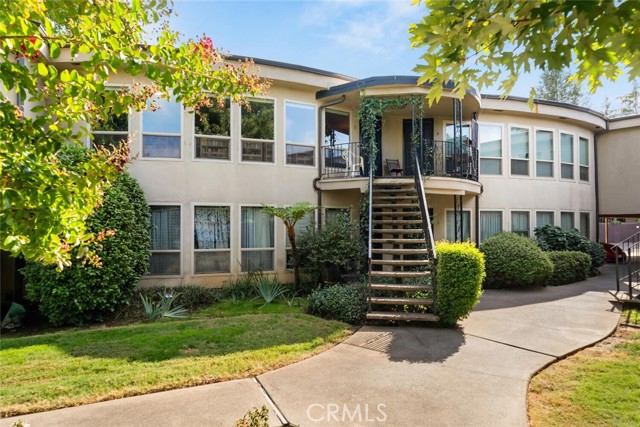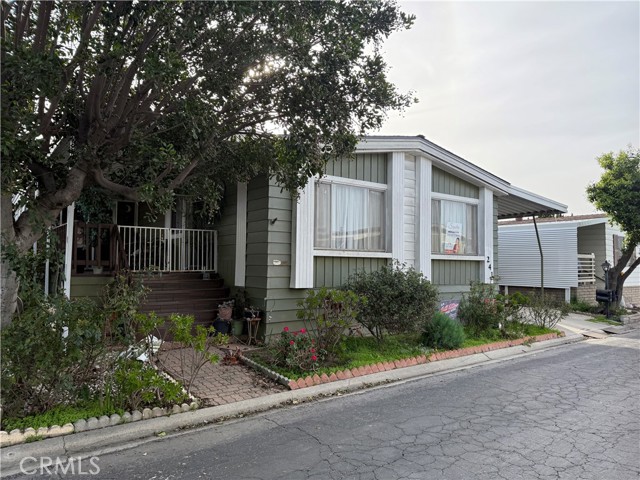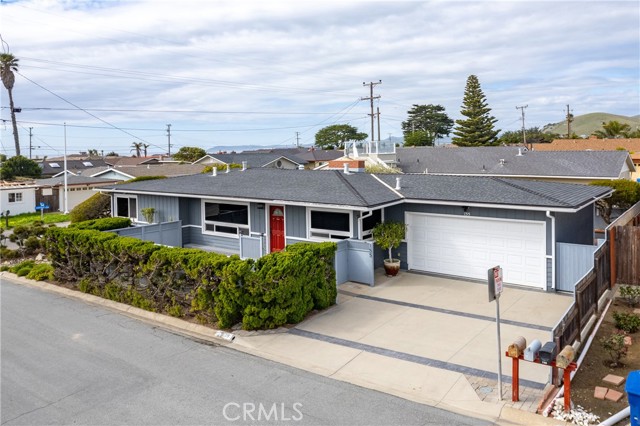12943 Longboat Way, Del Mar, CA 92014
$2,168,000 Mortgage Calculator Sold on Apr 21, 2025 Single Family Residence
Property Details
About this Property
Remodeled single level gem in cul de sac, nestled below the Torrey Pines Reserve, with a view to Julian mountains. New luxury vinyl flooring throughout home. New sliding doors. Interior & exterior just painted. Open living room with new flooring. Panoramic views to backyard pool & distant hills/mountains. Large dining space with recessed lighting. Sunken fire pit to enjoy the warmth of the fireplace. Inviting family room with new flooring off kitchen. Sliding door to side yard. Attractive kitchen with quartz counters, new flooring, gas burner, Bosch dishwasher, & view to pool & mountains. Informal breakfast area between kitchen & family room. Primary bedroom with new flooring, new sliding doors to backyard pool and view to hills. Primary BR is to back of house for privacy & quietness. 2 closets. Primary bath with new floor, walk-in tile shower, & pedestal sink. Two additional bedrooms with new flooring. Both look out to grassy front yard. Guest bath with tile floor, pedestal sink, & tiled tub/shower. East-facing backyard for morning sun. Inviting pool & areas to relax. Surrounded by flowers, tress, & views to distant mountains.
Your path to home ownership starts here. Let us help you calculate your monthly costs.
MLS Listing Information
MLS #
CRNDP2502834
MLS Source
California Regional MLS
Interior Features
Bedrooms
Ground Floor Bedroom
Fireplace
Living Room
Laundry
In Garage
Cooling
None
Exterior Features
Pool
In Ground
Parking, School, and Other Information
Garage/Parking
Garage: 2 Car(s)
High School District
San Dieguito Union High
HOA Fee
$0
Zoning
R-1:SINGLE FAM-RES
School Ratings
Nearby Schools
| Schools | Type | Grades | Distance | Rating |
|---|---|---|---|---|
| Del Mar Heights Elementary School | public | K-6 | 0.69 mi | |
| Carmel Del Mar Elementary School | public | K-6 | 1.08 mi | |
| Carmel Valley Middle School | public | 7-8 | 1.17 mi | |
| Del Mar Hills Elementary School | public | K-6 | 1.21 mi | |
| Solana Highlands Elementary School | public | K-6 | 1.36 mi | |
| Solana Pacific Elementary School | public | 4-6 | 1.36 mi | |
| Carmel Creek Elementary School | public | K-3 | 1.58 mi | |
| Torrey Pines High School | public | 9-12 | 1.90 mi | |
| Ocean Air School | public | K-6 | 1.91 mi | |
| Torrey Hills School | public | K-6 | 1.91 mi | |
| Sage Canyon School | public | K-6 | 2.53 mi | |
| Ashley Falls Elementary School | public | K-6 | 2.54 mi | |
| Sycamore Ridge School | public | K-6 | 2.98 mi | |
| Canyon Crest Academy | public | 9-12 | 3.60 mi | |
| Solana Ranch Elementary | public | K-6 | 3.74 mi | |
| Pacific Trails Middle | public | 7-8 | 3.76 mi | |
| Earl Warren Middle School | public | 7-8 | 4.21 mi | |
| Skyline Elementary School | public | K-6 | 4.30 mi | |
| Pacific Sky | public | K-6 | 4.59 mi | |
| Solana Vista Elementary School | public | K-3 | 4.68 mi |
Neighborhood: Around This Home
Neighborhood: Local Demographics
12943 Longboat Way is a Single Family Residence in Del Mar, CA 92014. This 1,655 square foot property sits on a 6,200 Sq Ft Lot and features 3 bedrooms & 2 full bathrooms. It is currently priced at $2,168,000 and was built in 1972. This address can also be written as 12943 Longboat Way, Del Mar, CA 92014.
©2025 California Regional MLS. All rights reserved. All data, including all measurements and calculations of area, is obtained from various sources and has not been, and will not be, verified by broker or MLS. All information should be independently reviewed and verified for accuracy. Properties may or may not be listed by the office/agent presenting the information. Information provided is for personal, non-commercial use by the viewer and may not be redistributed without explicit authorization from California Regional MLS.
Presently MLSListings.com displays Active, Contingent, Pending, and Recently Sold listings. Recently Sold listings are properties which were sold within the last three years. After that period listings are no longer displayed in MLSListings.com. Pending listings are properties under contract and no longer available for sale. Contingent listings are properties where there is an accepted offer, and seller may be seeking back-up offers. Active listings are available for sale.
This listing information is up-to-date as of April 22, 2025. For the most current information, please contact Scott Peck, (858) 967-2604



