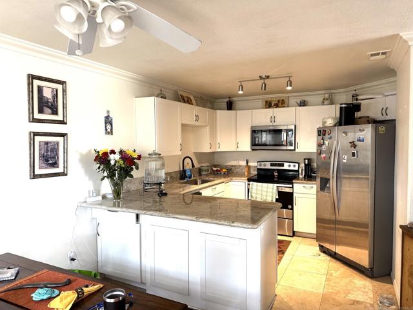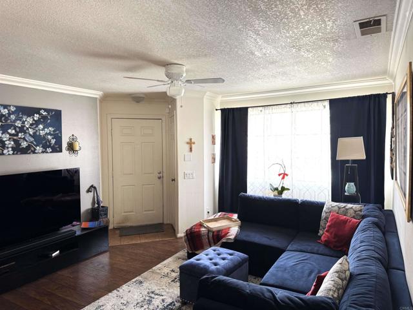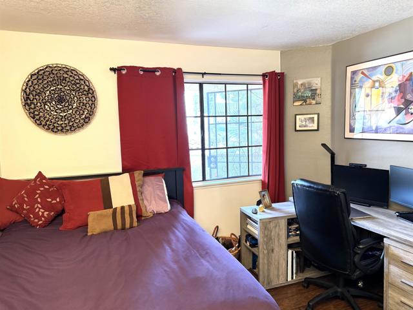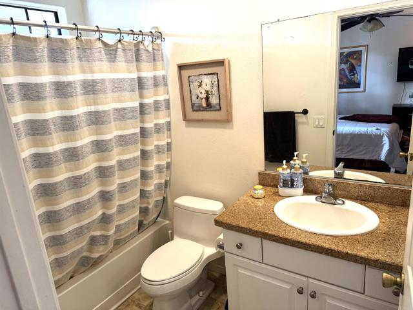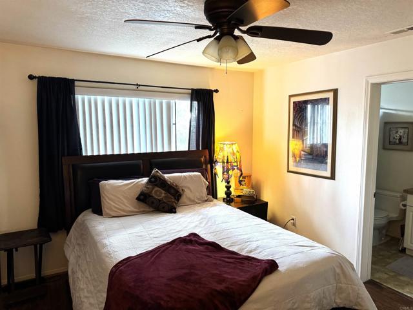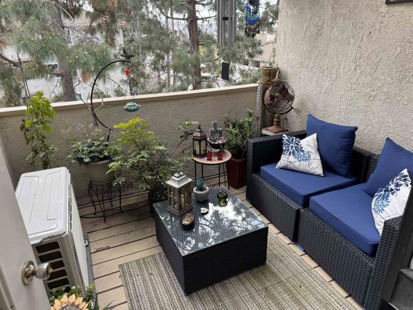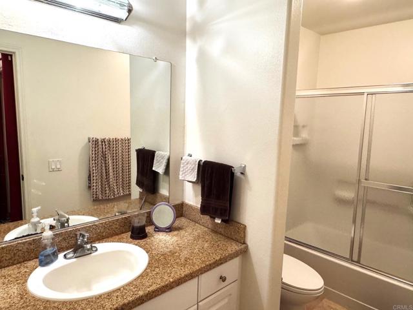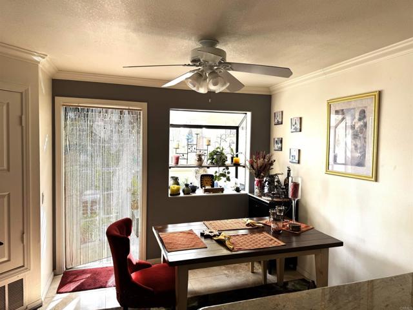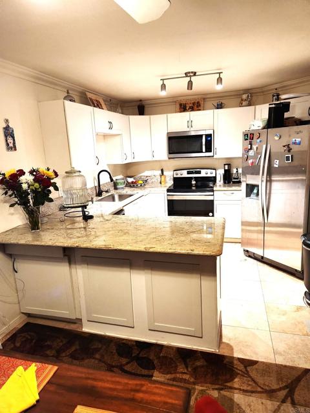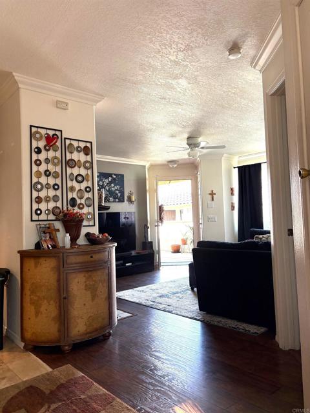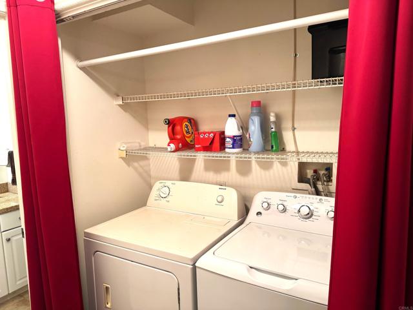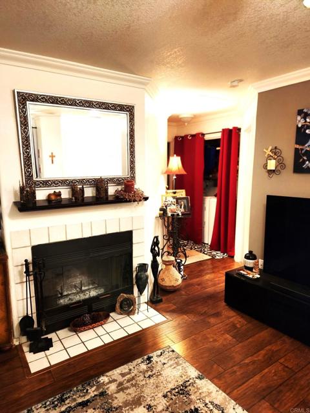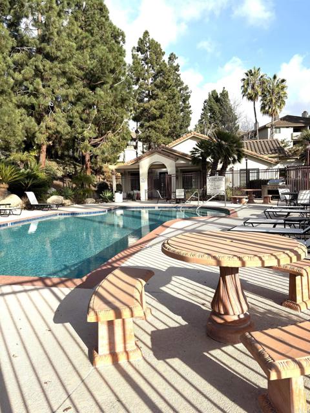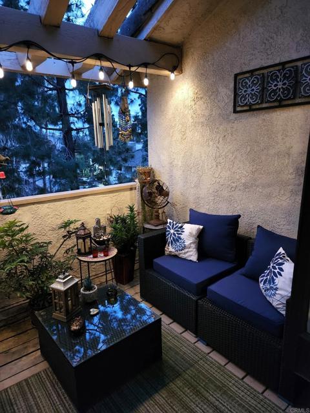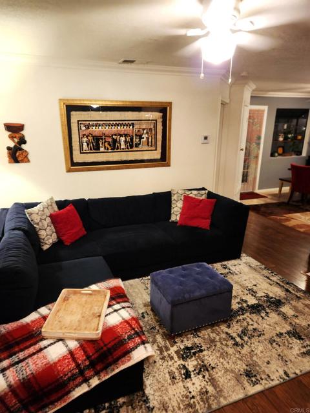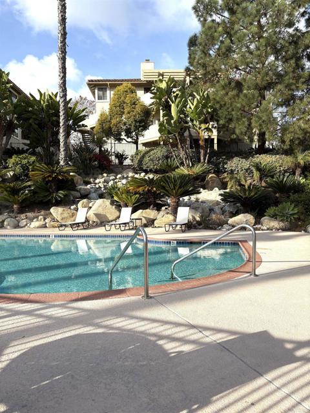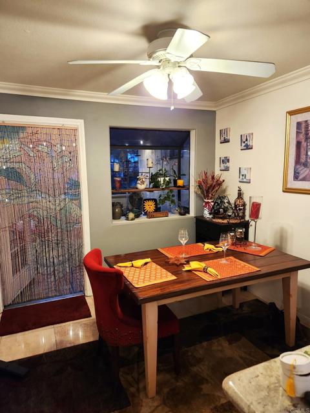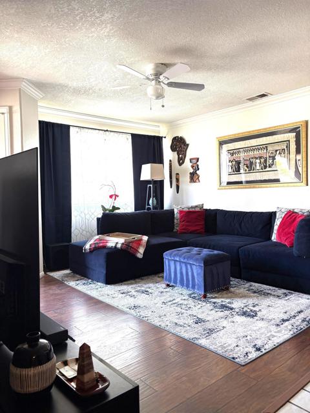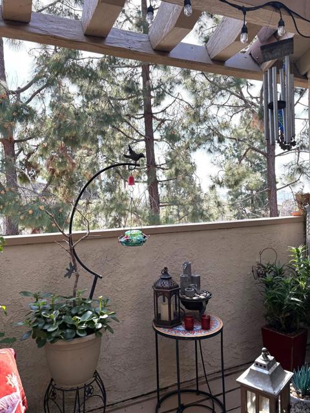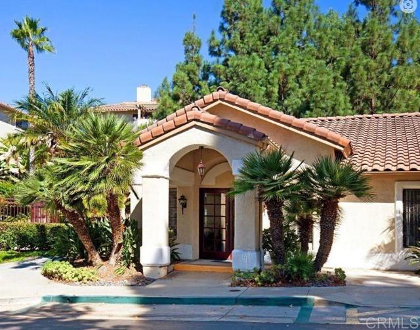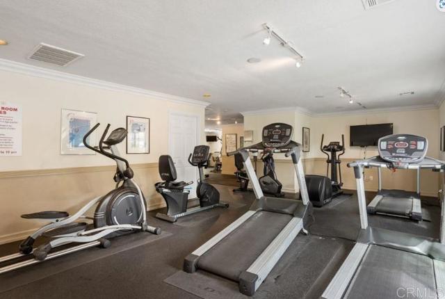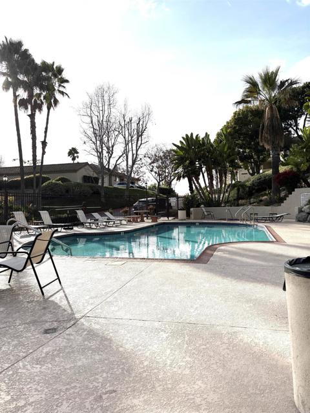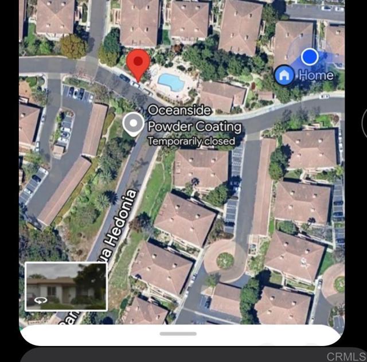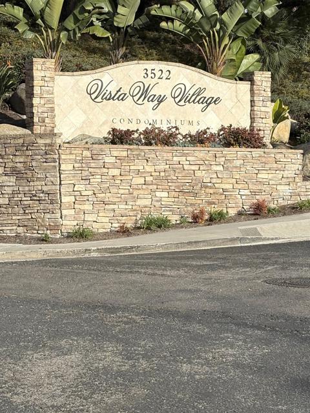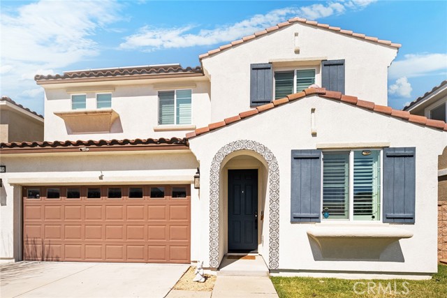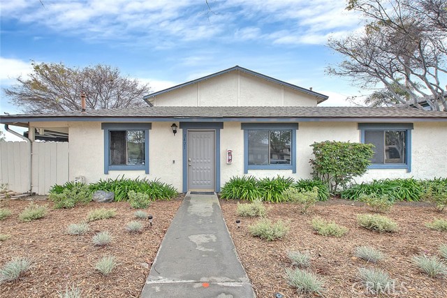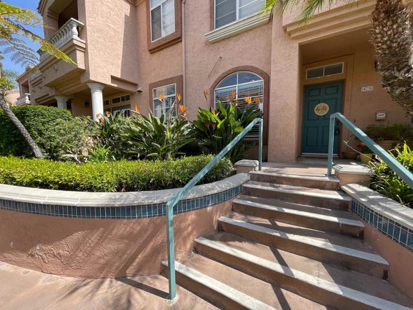3538 Paseo De Los Americanos #129, Oceanside, CA 92056
$589,000 Mortgage Calculator Active Condominium
Property Details
Upcoming Open Houses
About this Property
Beach Close breezes at Prime location just East of El Camino. This two bedroom with two full baths end unit is in the gated community of Vista Way Village which provides sought after sanctuary with resort-style amenities. One of the rare units with central air the current homeowner had professionally installed. As you enter you will notice a great room layout floor plan with tasteful crown molding and features a fireplace. Natural light abounds from south and east facing windows. Kitchen has newer granite countertops, white cabinetry offset my brush metal pulls & the black of the stainless-steel appliances. There are in-unit laundry hookups for your convenience. Vista Way Village offers multiple amenities including two pools/spas, tennis and basketball courts, a modern gym, clubhouse & dog run. VA approved! EZ access to 78 freeway and I-5, eateries, upscale shopping centers and just minutes to the beachside entertainment.
Your path to home ownership starts here. Let us help you calculate your monthly costs.
MLS Listing Information
MLS #
CRNDP2501419
MLS Source
California Regional MLS
Days on Site
72
Interior Features
Bedrooms
Ground Floor Bedroom
Fireplace
Living Room
Cooling
Central Forced Air
Exterior Features
Pool
Community Facility
Parking, School, and Other Information
Garage/Parking
Garage: 1 Car(s)
Elementary District
Oceanside Unified
High School District
Oceanside Unified
HOA Fee
$415
HOA Fee Frequency
Monthly
Complex Amenities
Barbecue Area, Community Pool, Gym / Exercise Facility, Other
Zoning
R-1:SINGLE FAM-RES
School Ratings
Nearby Schools
| Schools | Type | Grades | Distance | Rating |
|---|---|---|---|---|
| Christa Mcauliffe Elementary School | public | K-5 | 1.16 mi | |
| Casita Center For Science/Math/Technology | public | K-5 | 1.39 mi | |
| Magnolia Elementary School | public | K-5 | 1.93 mi | |
| Carlsbad Seaside Academy | public | K-12 | 1.94 mi | |
| Carlsbad High School | public | 9-12 | 1.94 mi | |
| Carlsbad Village Academy | public | 10-12 | 1.94 mi | |
| Valley Middle School | public | 6-8 | 2.09 mi | |
| Sage Creek High School | public | 9-12 | 2.18 mi | |
| Buena Vista Elementary School | public | K-5 | 2.18 mi | |
| Martin Luther King Jr. Middle School | public | 6-8 | 2.25 mi | |
| Grapevine Elementary School | public | K-5 | 2.26 mi | |
| Kelly Elementary School | public | K-5 | 2.47 mi | |
| El Camino High School | public | 9-12 | 2.48 mi | |
| Ivey Ranch Elementary School | public | K-5 | 2.51 mi | |
| Palmquist Elementary School | public | K-5 | 2.52 mi | |
| Lincoln Middle School | public | 6-8 | 2.61 mi | |
| Jefferson Elementary School | public | K-5 | 2.82 mi | |
| South Oceanside Elementary School | public | K-5 | 2.86 mi | |
| Madison Middle School | public | 6-8 | 2.90 mi | |
| Empresa Elementary School | public | K-5 | 3.02 mi |
Neighborhood: Around This Home
Neighborhood: Local Demographics
Nearby Homes for Sale
3538 Paseo De Los Americanos 129 is a Condominium in Oceanside, CA 92056. This 1,093 square foot property sits on a – Sq Ft Lot and features 2 bedrooms & 2 full bathrooms. It is currently priced at $589,000 and was built in 1989. This address can also be written as 3538 Paseo De Los Americanos #129, Oceanside, CA 92056.
©2025 California Regional MLS. All rights reserved. All data, including all measurements and calculations of area, is obtained from various sources and has not been, and will not be, verified by broker or MLS. All information should be independently reviewed and verified for accuracy. Properties may or may not be listed by the office/agent presenting the information. Information provided is for personal, non-commercial use by the viewer and may not be redistributed without explicit authorization from California Regional MLS.
Presently MLSListings.com displays Active, Contingent, Pending, and Recently Sold listings. Recently Sold listings are properties which were sold within the last three years. After that period listings are no longer displayed in MLSListings.com. Pending listings are properties under contract and no longer available for sale. Contingent listings are properties where there is an accepted offer, and seller may be seeking back-up offers. Active listings are available for sale.
This listing information is up-to-date as of April 24, 2025. For the most current information, please contact William Villa, (760) 908-4264
