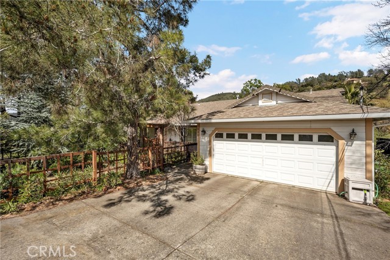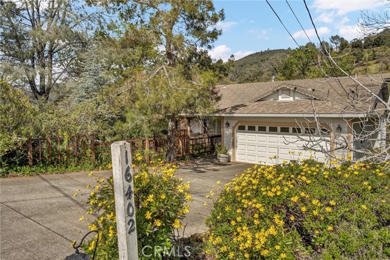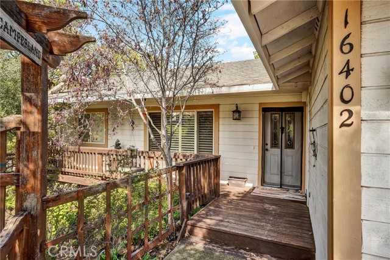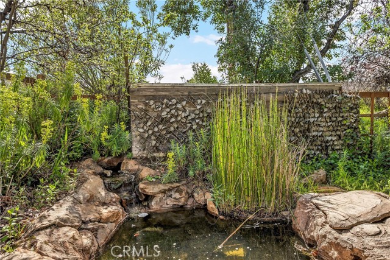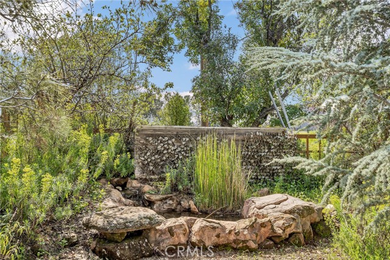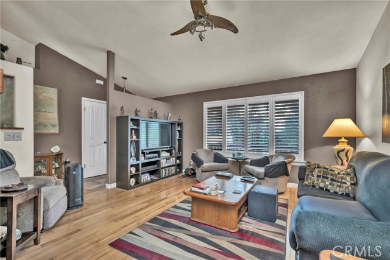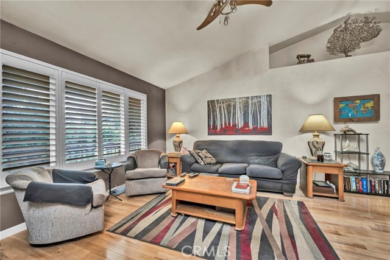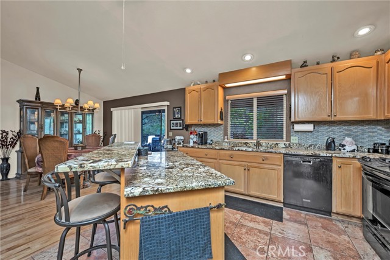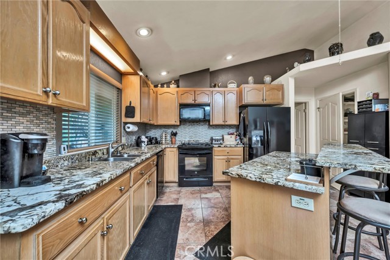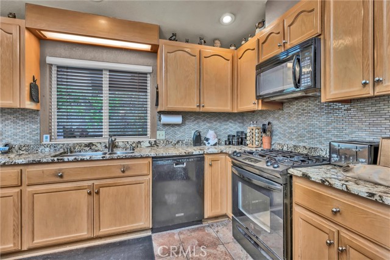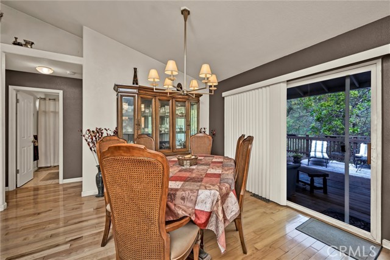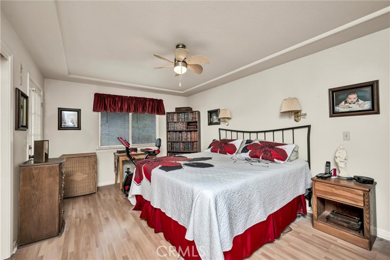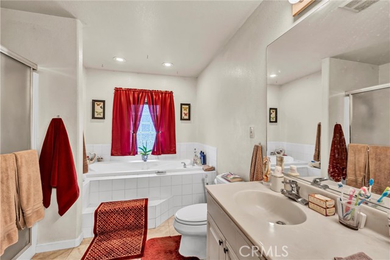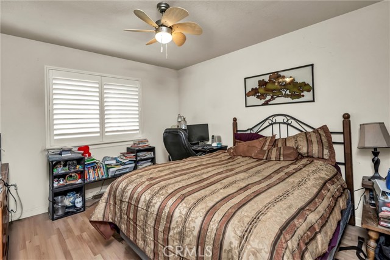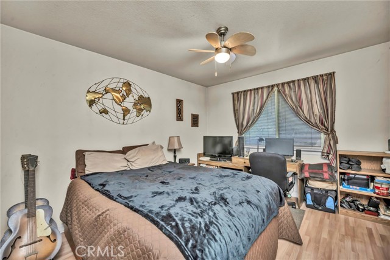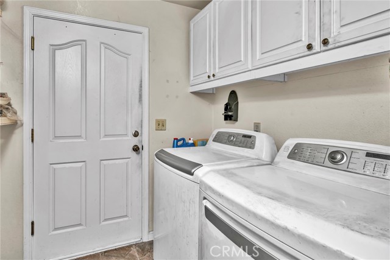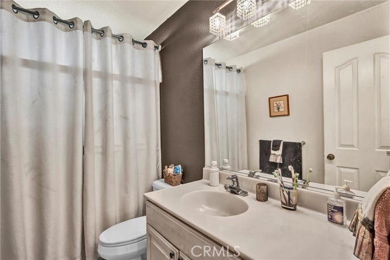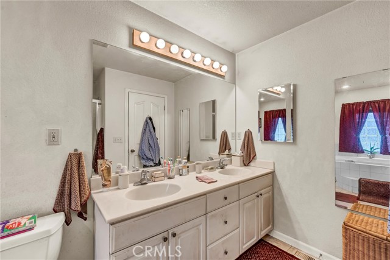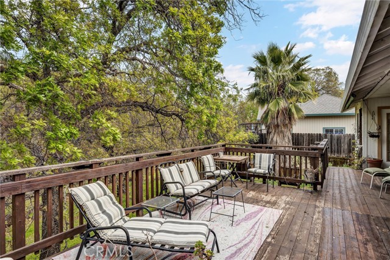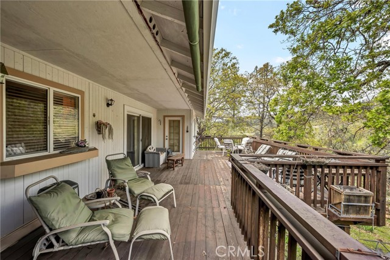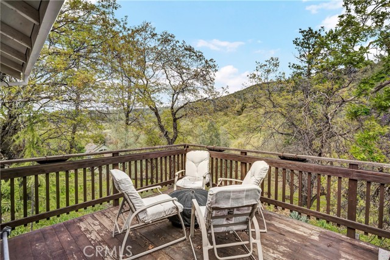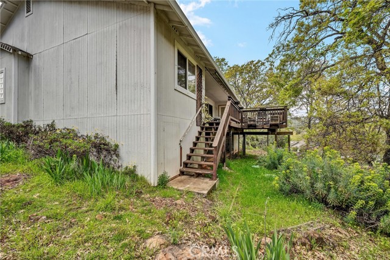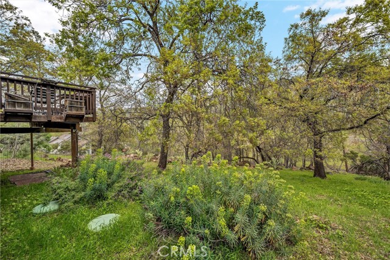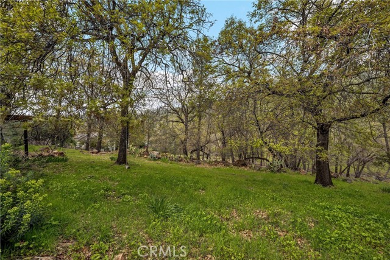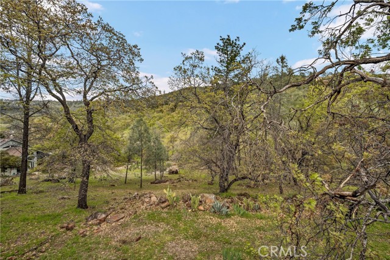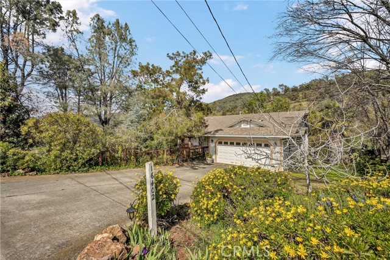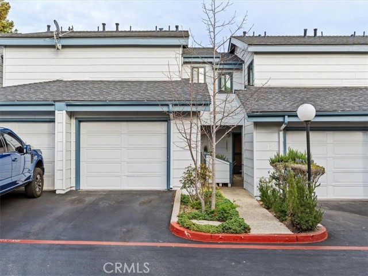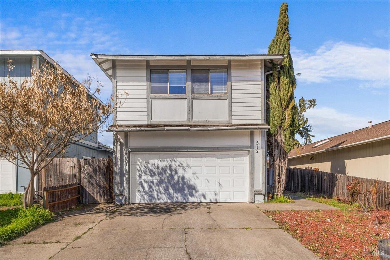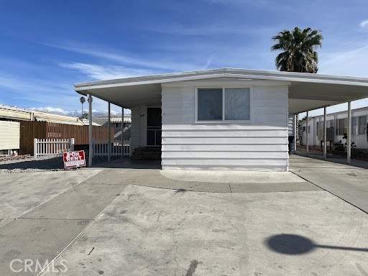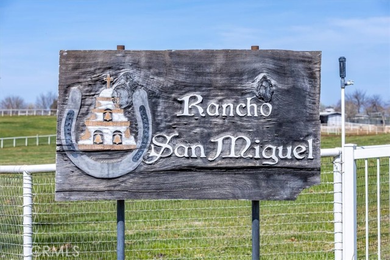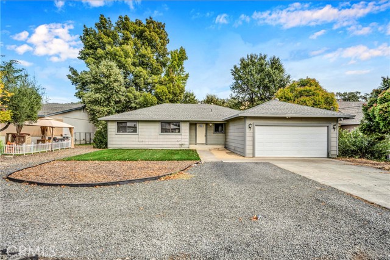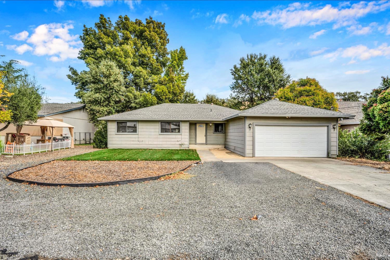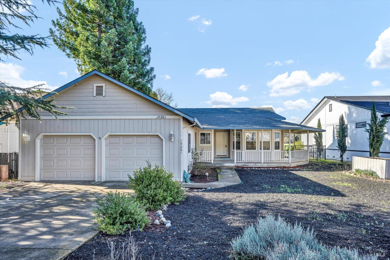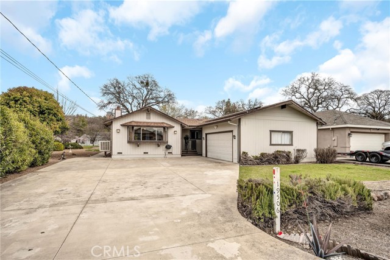16402 Firethorne Rd, Hidden Valley Lake, CA 95467
$345,000 Mortgage Calculator Active Single Family Residence
Property Details
About this Property
PRIVATE & SERENE - Nestled on a quiet street, and tucked well off the road, this property offers the perfect combination of comfortable living spaces & a private setting, with the added benefit of backing to open space and the scenic Conestoga Trail. Enjoy access to hiking trails and a seasonal creek right in your backyard! Inside, the home features a bright great room with stunning vaulted ceilings, beautiful hardwood floors, and a unique double-sided decorative propane fireplace that serves as a focal point, providing cozy ambiance for both the living and dining areas. The updated & spacious kitchen offers sleek granite slab countertops, a large island perfect for entertaining, and plenty of cabinetry for all your storage needs. Newer appliances complete the kitchen, while the peaceful views from the kitchen window & dining room slider provide a relaxing backdrop. The well-designed layout separates the primary suite from the other bedrooms. The primary suite is generously sized, with two closets, a private door leading directly to the back deck, and a spacious en-suite bathroom that includes a jetted tub, dual sinks, and a stall shower. The two oversized bedrooms on the opposite side of the home are bright and comfortable, featuring laminate flooring, and the back bedroom even
Your path to home ownership starts here. Let us help you calculate your monthly costs.
MLS Listing Information
MLS #
CRLC25064077
MLS Source
California Regional MLS
Days on Site
3
Interior Features
Bedrooms
Ground Floor Bedroom, Primary Suite/Retreat
Appliances
Dishwasher, Garbage Disposal, Microwave, Oven Range, Refrigerator
Fireplace
Blower Fan, Living Room, Other
Laundry
In Laundry Room
Cooling
Ceiling Fan, Central Forced Air, Central Forced Air - Electric
Heating
Central Forced Air, Fireplace, Propane
Exterior Features
Roof
Composition
Foundation
Concrete Perimeter
Pool
Community Facility
Style
Ranch
Parking, School, and Other Information
Garage/Parking
Garage, Other, RV Possible, Garage: 2 Car(s)
Elementary District
Middletown Unified
High School District
Middletown Unified
Sewer
Septic Tank
Water
Other
HOA Fee
$310
HOA Fee Frequency
Monthly
Complex Amenities
Barbecue Area, Boat Dock, Community Pool, Golf Course, Picnic Area, Playground
Zoning
R1
School Ratings
Nearby Schools
| Schools | Type | Grades | Distance | Rating |
|---|---|---|---|---|
| Coyote Valley Elementary School | public | K-6 | 2.06 mi |
Neighborhood: Around This Home
Neighborhood: Local Demographics
Market Trends Charts
Nearby Homes for Sale
16402 Firethorne Rd is a Single Family Residence in Hidden Valley Lake, CA 95467. This 1,513 square foot property sits on a 0.29 Acres Lot and features 3 bedrooms & 2 full bathrooms. It is currently priced at $345,000 and was built in 2001. This address can also be written as 16402 Firethorne Rd, Hidden Valley Lake, CA 95467.
©2025 California Regional MLS. All rights reserved. All data, including all measurements and calculations of area, is obtained from various sources and has not been, and will not be, verified by broker or MLS. All information should be independently reviewed and verified for accuracy. Properties may or may not be listed by the office/agent presenting the information. Information provided is for personal, non-commercial use by the viewer and may not be redistributed without explicit authorization from California Regional MLS.
Presently MLSListings.com displays Active, Contingent, Pending, and Recently Sold listings. Recently Sold listings are properties which were sold within the last three years. After that period listings are no longer displayed in MLSListings.com. Pending listings are properties under contract and no longer available for sale. Contingent listings are properties where there is an accepted offer, and seller may be seeking back-up offers. Active listings are available for sale.
This listing information is up-to-date as of March 26, 2025. For the most current information, please contact Shannon Williams, (707) 888-1116
