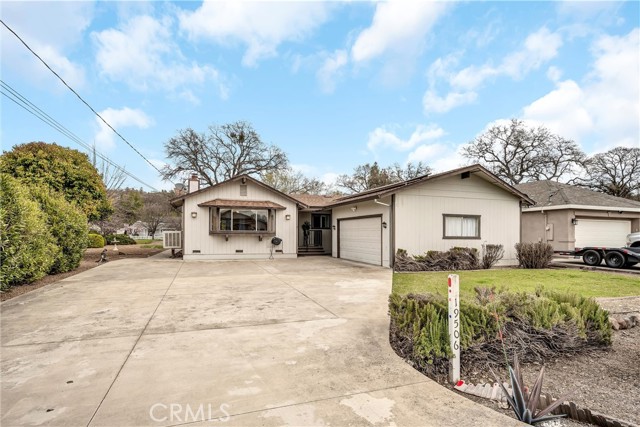19506 Old Creek Rd, Hidden Valley Lake, CA 95467
$240,000 Mortgage Calculator Sold on Dec 3, 2025 Single Family Residence
Property Details
About this Property
AMAZING DEAL!!! Discover comfortable living at an affordable price in this excellent golf course location, offering stunning views of the 11th green and your own ramp to jump on the golf cart path, yet just far enough away to be safe from errant golf balls. With a spacious open floor plan, this home is perfect for entertaining, and while it's a little dated, it has an excellent layout that’s ready for your personal touch! The huge living room features a cozy woodstove with a beautiful stone surround, perfect for those chilly evenings. The kitchen has been remodeled with solid Corian countertops and stainless steel appliances. And the back porch is fully covered and equipped with roll-down shades, giving you year-round privacy and protection from the weather, so you always have a comfortable space to relax and enjoy the outdoors. This home offers three spacious bedrooms and 1 1/2 bathrooms. There's also a large covered area serving as a laundry room, complete with cabinetry for extra storage. The driveway provides ample space for parking multiple and/or oversized vehicles, plus a large garage with even more built-in storage cabinets. For those who enjoy working on projects, you’ll love the attached workshop off the garage, which includes a sink and plenty of space to get creative
MLS Listing Information
MLS #
CRLC25064363
MLS Source
California Regional MLS
Interior Features
Bedrooms
Ground Floor Bedroom, Primary Suite/Retreat
Appliances
Dishwasher, Garbage Disposal, Microwave, Oven Range - Electric, Refrigerator
Dining Room
Other
Fireplace
Free Standing, Living Room, Wood Burning
Flooring
Other
Cooling
Ceiling Fan, Central Forced Air, Central Forced Air - Electric, Window/Wall Unit
Heating
Central Forced Air, Electric, Stove - Wood
Exterior Features
Roof
Composition
Foundation
Concrete Perimeter
Pool
Community Facility
Style
Ranch
Parking, School, and Other Information
Garage/Parking
Garage, Other, RV Possible, Garage: 2 Car(s)
Elementary District
Middletown Unified
High School District
Middletown Unified
HOA Fee
$310
HOA Fee Frequency
Monthly
Complex Amenities
Barbecue Area, Boat Dock, Community Pool, Golf Course, Picnic Area, Playground
Zoning
R1
Neighborhood: Around This Home
Neighborhood: Local Demographics
Market Trends Charts
19506 Old Creek Rd is a Single Family Residence in Hidden Valley Lake, CA 95467. This 1,476 square foot property sits on a 10,454 Sq Ft Lot and features 3 bedrooms & 1 full and 1 partial bathrooms. It is currently priced at $240,000 and was built in 1978. This address can also be written as 19506 Old Creek Rd, Hidden Valley Lake, CA 95467.
©2026 California Regional MLS. All rights reserved. All data, including all measurements and calculations of area, is obtained from various sources and has not been, and will not be, verified by broker or MLS. All information should be independently reviewed and verified for accuracy. Properties may or may not be listed by the office/agent presenting the information. Information provided is for personal, non-commercial use by the viewer and may not be redistributed without explicit authorization from California Regional MLS.
Presently MLSListings.com displays Active, Contingent, Pending, and Recently Sold listings. Recently Sold listings are properties which were sold within the last three years. After that period listings are no longer displayed in MLSListings.com. Pending listings are properties under contract and no longer available for sale. Contingent listings are properties where there is an accepted offer, and seller may be seeking back-up offers. Active listings are available for sale.
This listing information is up-to-date as of December 04, 2025. For the most current information, please contact Shannon Williams, (707) 888-1116
