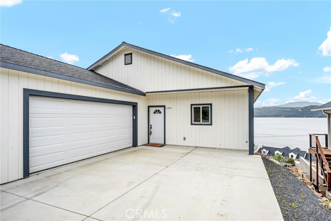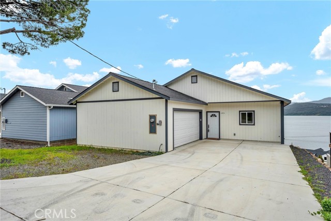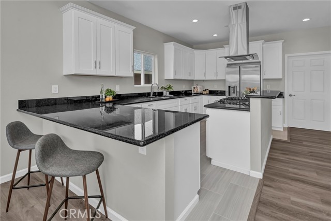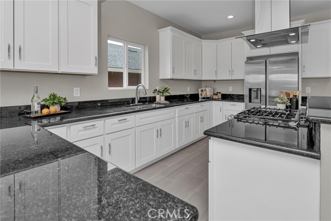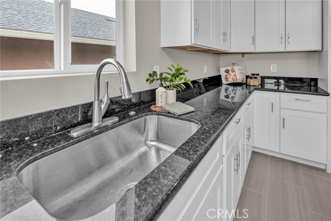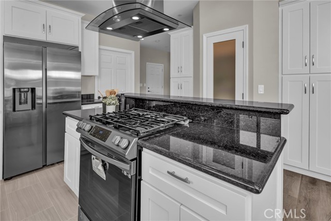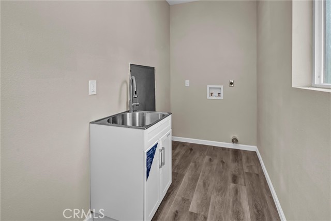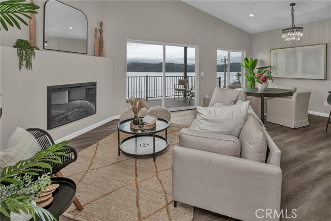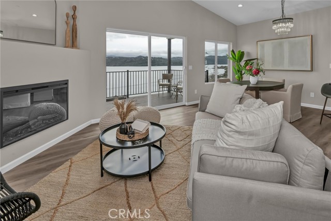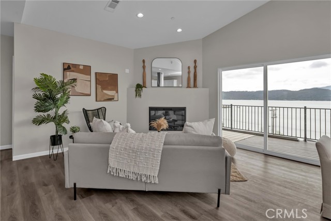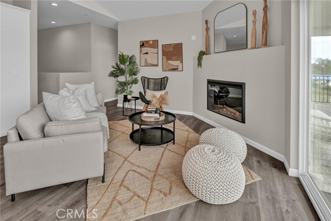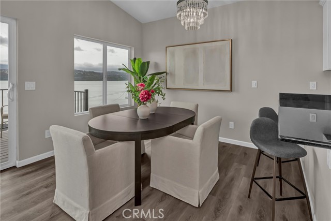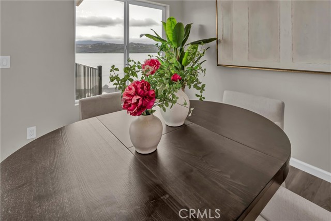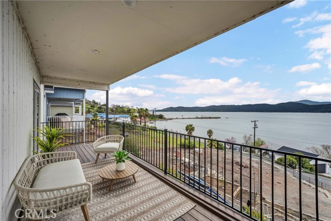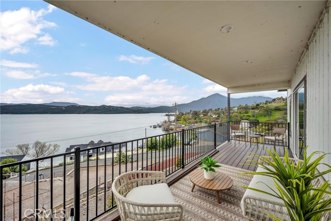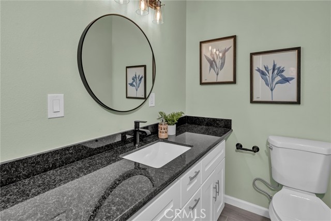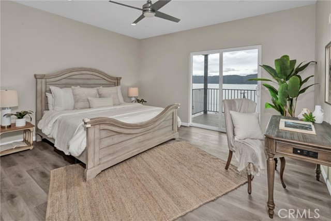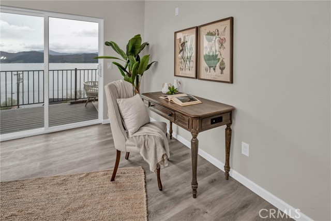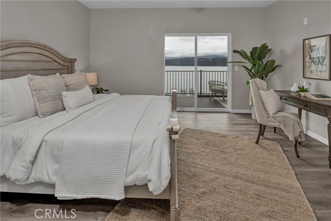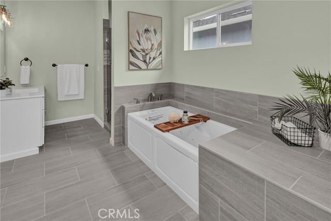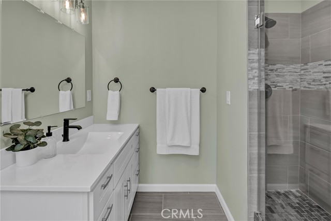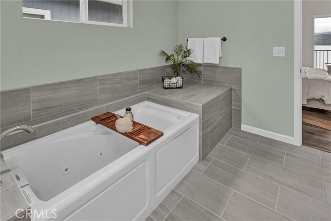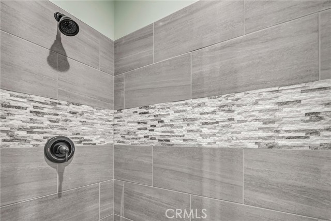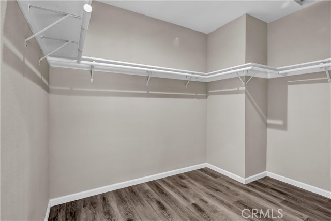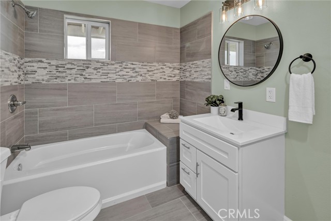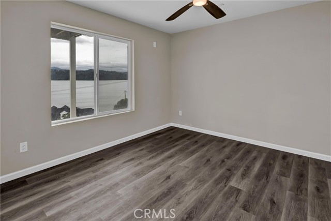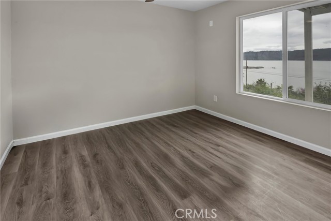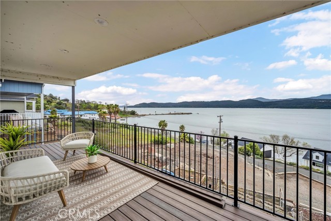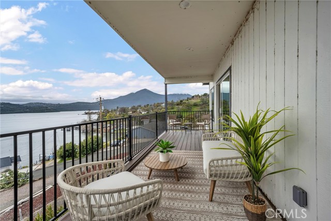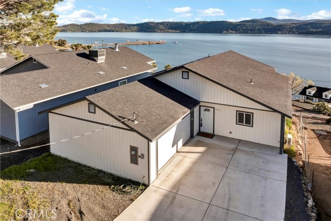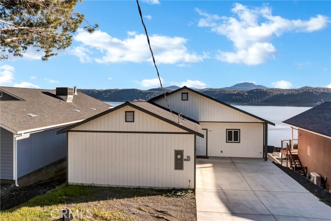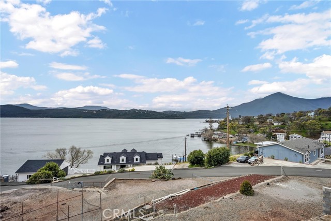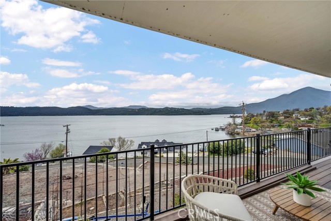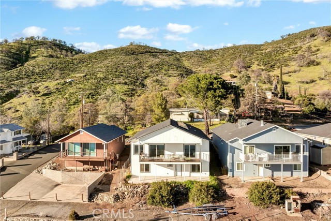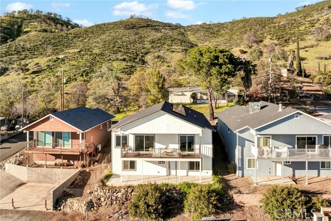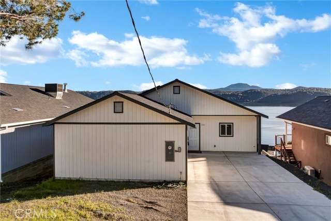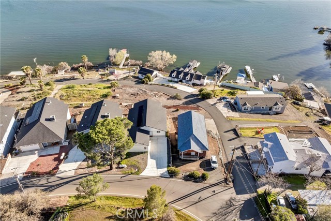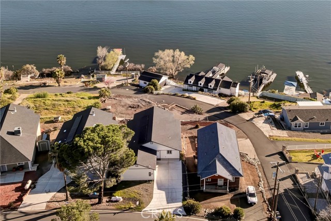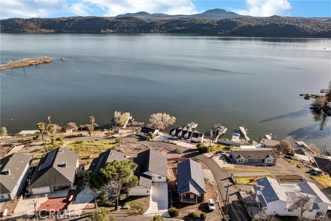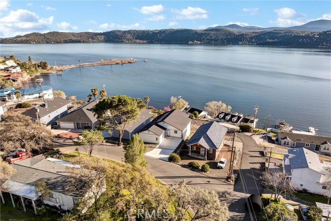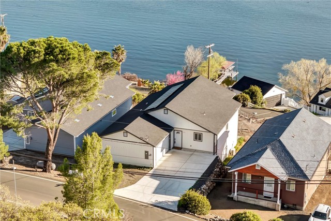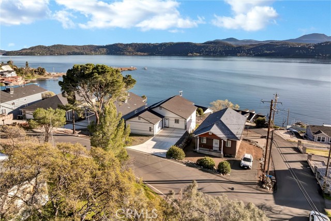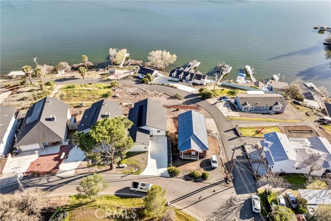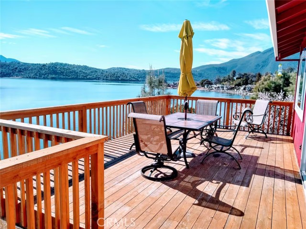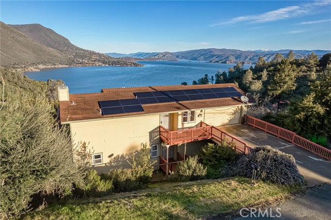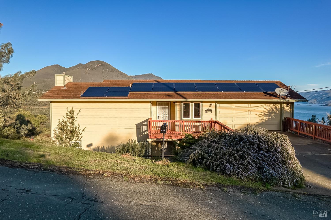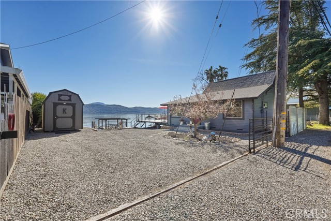Property Details
About this Property
Discover modern lakeside living in this newly constructed 3-bedroom, 2.5-bathroom home offering 1,866 square feet of thoughtfully designed living space. Positioned to capture stunning Clear Lake views, this two-story residence seamlessly blends functionality with contemporary comfort. The gourmet kitchen showcases premium finishes, including granite countertops, stainless steel appliances, and a practical gas stove. Abundant custom cabinetry and a dedicated pantry provide exceptional storage space. The adjacent laundry room features a convenient utility sink, perfect for household management. The luxurious primary suite is located on the upper level. It offers breathtaking lake vistas and a spa-inspired ensuite bathroom complete with a jetted tub and tiled shower. A spacious closet provides ample storage space. Two additional bedrooms and 1.5 bathrooms complete the home's comfortable layout. The welcoming living room centers around a cozy fireplace, creating an ideal gathering space. Owned solar panels prioritize energy efficiency, reducing utility costs while supporting sustainable living. The oversized garage features durable epoxy flooring, perfect for vehicle storage and workshop space. This property's location offers easy access to local amenities, including Lak
Your path to home ownership starts here. Let us help you calculate your monthly costs.
MLS Listing Information
MLS #
CRLC25061542
MLS Source
California Regional MLS
Days on Site
7
Interior Features
Bedrooms
Ground Floor Bedroom
Kitchen
Pantry
Appliances
Dishwasher, Hood Over Range, Other, Oven Range, Refrigerator
Fireplace
Living Room
Laundry
In Laundry Room, Other
Cooling
Central Forced Air, Window/Wall Unit
Heating
Central Forced Air
Exterior Features
Pool
None
Parking, School, and Other Information
Garage/Parking
Garage: 2 Car(s)
Elementary District
Konocti Unified
High School District
Konocti Unified
HOA Fee
$0
Zoning
R1
Contact Information
Listing Agent
Candelaria Alanis
RE/MAX Gold Lake County
License #: 02156927
Phone: (707) 245-3630
Co-Listing Agent
Sarah Duschka
RE/MAX Gold Lake County
License #: 02150007
Phone: (707) 262-5700
School Ratings
Nearby Schools
| Schools | Type | Grades | Distance | Rating |
|---|---|---|---|---|
| Pomo School | public | K-7 | 2.16 mi | |
| Riviera Elementary School | public | K-5 | 2.54 mi | |
| Burns Valley School | public | K-7 | 2.71 mi | |
| East Lake | public | K-7 | 3.49 mi | |
| Clearlake Creativity | public | K-12 | 4.75 mi | N/A |
Neighborhood: Around This Home
Neighborhood: Local Demographics
Nearby Homes for Sale
11911 Lakeshore Dr is a Single Family Residence in Clearlake, CA 95422. This 1,866 square foot property sits on a 5,095 Sq Ft Lot and features 3 bedrooms & 2 full and 1 partial bathrooms. It is currently priced at $505,000 and was built in 2023. This address can also be written as 11911 Lakeshore Dr, Clearlake, CA 95422.
©2025 California Regional MLS. All rights reserved. All data, including all measurements and calculations of area, is obtained from various sources and has not been, and will not be, verified by broker or MLS. All information should be independently reviewed and verified for accuracy. Properties may or may not be listed by the office/agent presenting the information. Information provided is for personal, non-commercial use by the viewer and may not be redistributed without explicit authorization from California Regional MLS.
Presently MLSListings.com displays Active, Contingent, Pending, and Recently Sold listings. Recently Sold listings are properties which were sold within the last three years. After that period listings are no longer displayed in MLSListings.com. Pending listings are properties under contract and no longer available for sale. Contingent listings are properties where there is an accepted offer, and seller may be seeking back-up offers. Active listings are available for sale.
This listing information is up-to-date as of March 25, 2025. For the most current information, please contact Candelaria Alanis, (707) 245-3630
