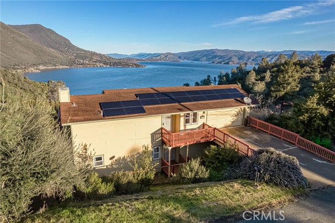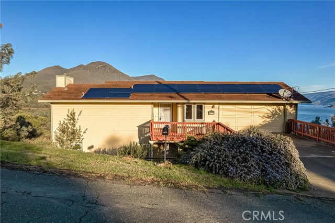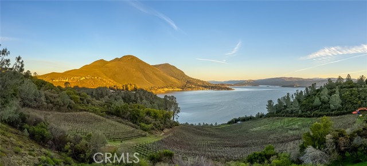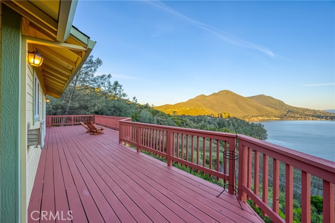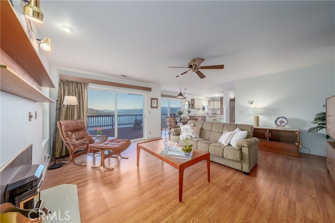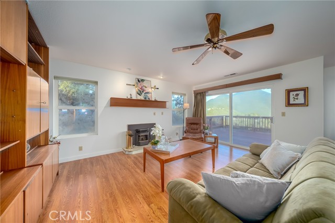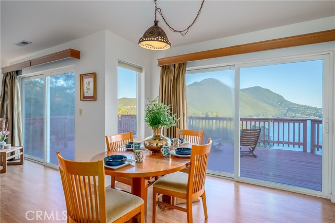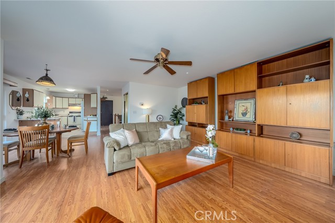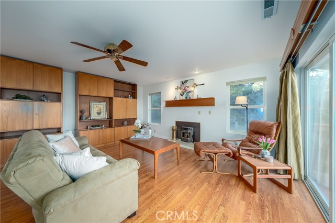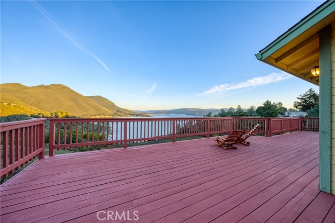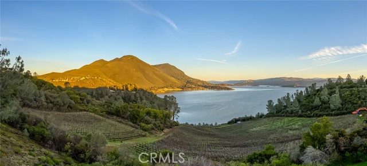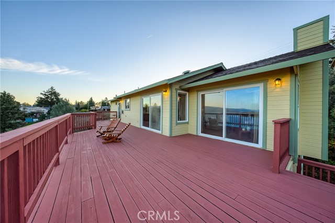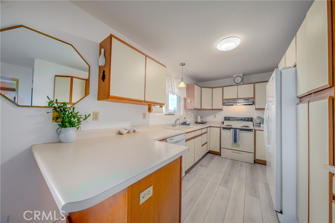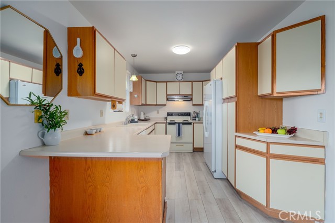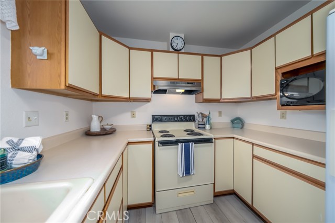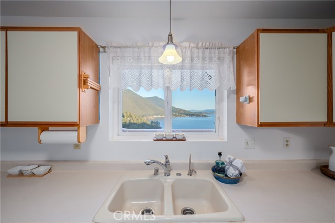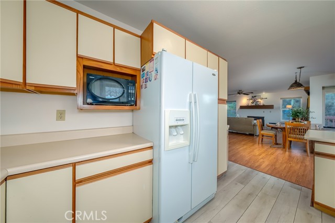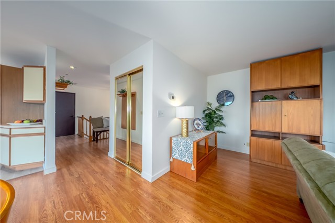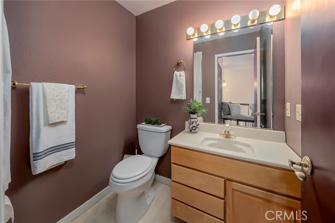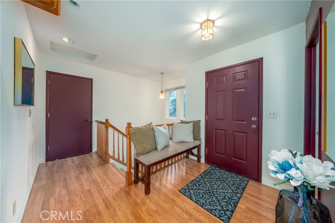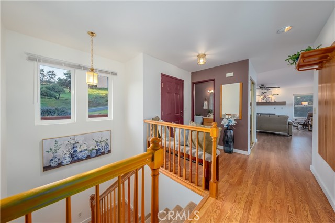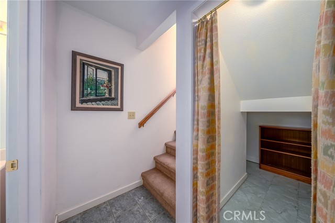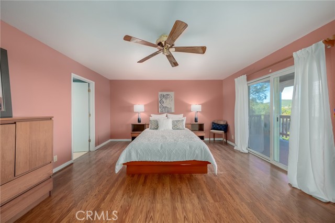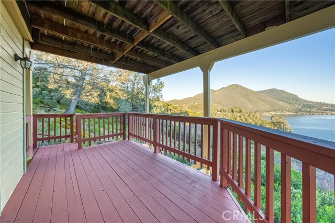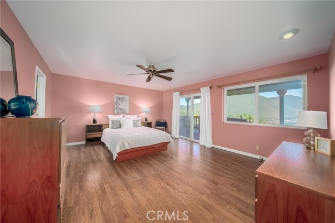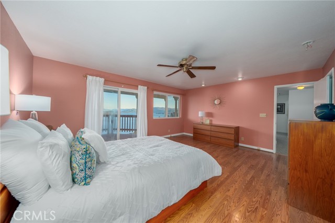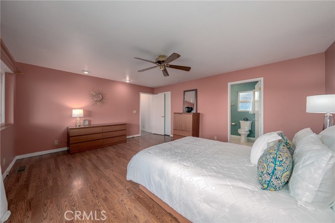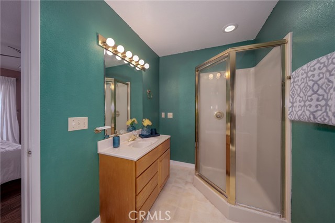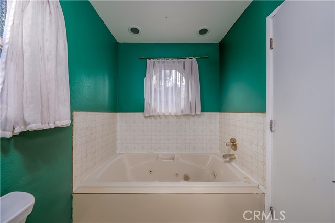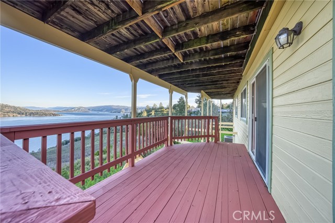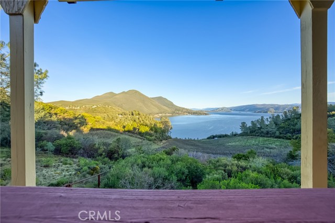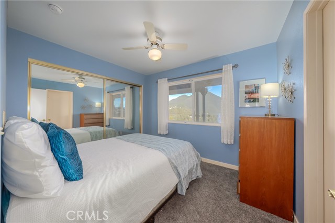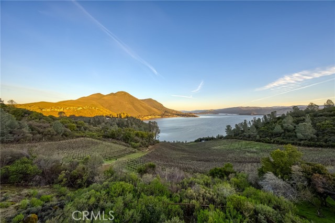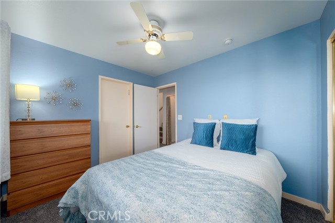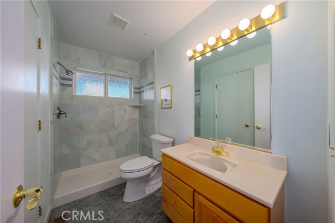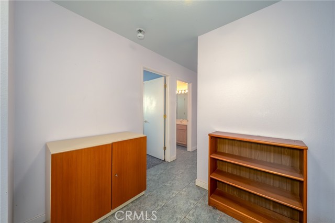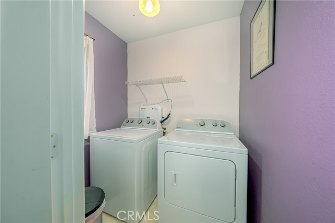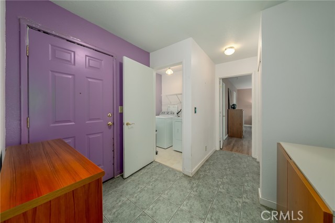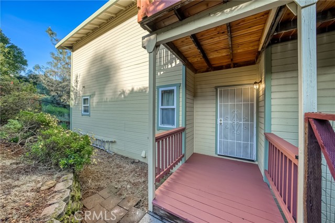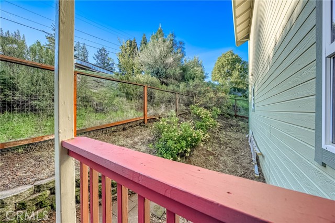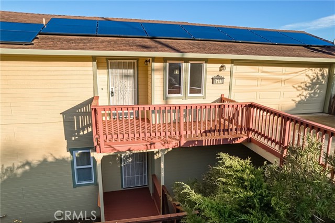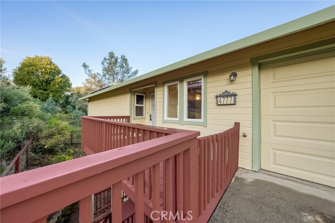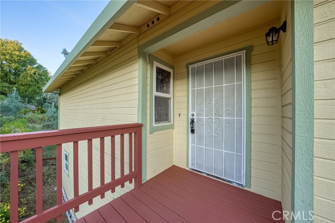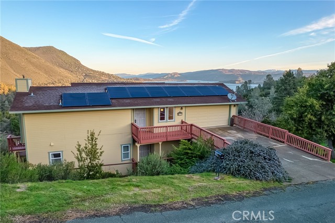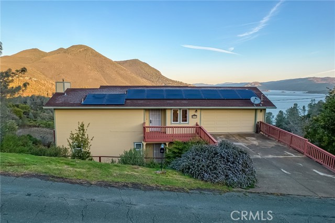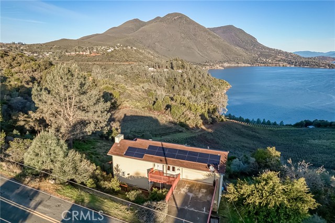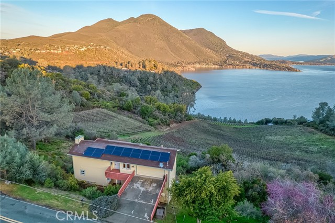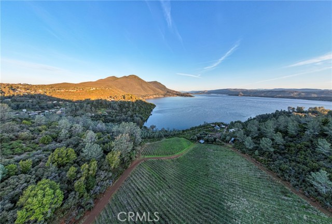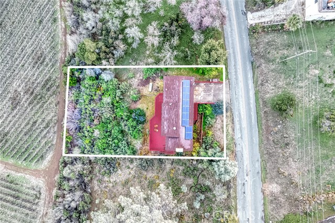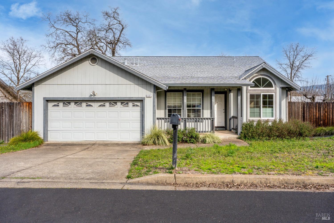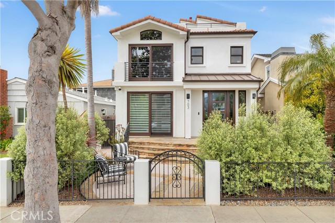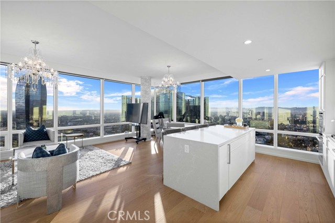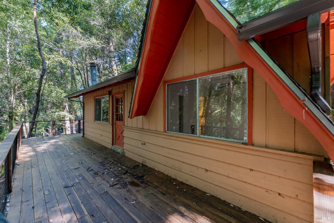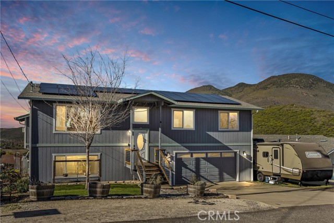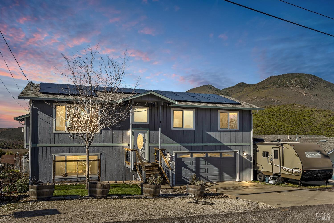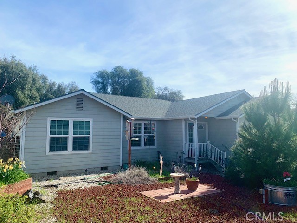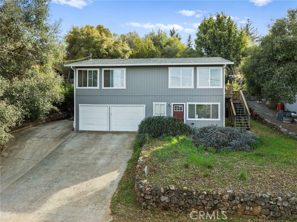Property Details
Upcoming Open Houses
About this Property
This Lake View Home features an unmatched panoramic view of the lake, mountains, and vineyards, creating a simply breathtaking scene. The main level features an open great room with a fireplace and double slider doors to maximize the view. The integrated dining room, modern kitchen, and great room provide a seamless flow, and the attached deck offers easy access to outdoor living areas. The fresh stain enhances the beauty and provides a fresh perspective as you sit relaxed while soaking in the surrounding beauty. A main floor bathroom and interior access lead to the attached garage. Downstairs, you'll find the primary bedroom with its own private deck, an ensuite bathroom with a walk-in shower and separate tub, and a walk-in closet. The 2nd bedroom has lake views and shares the walk-in tiled bath. The interior laundry room is conveniently located on this level too. The home has an unfinished expansion area if you're looking to gain more square feet or want to pursue approval from the County of Lake for a second unit. The 2nd level of the deck leads to the fenced front and back yard. Located close to Clearlake, enjoy year-round access to the water for endless fun fishing, and enjoying water sports. Surrounded by local wineries and convenient local businesses, the Kelseyville Rivi
Your path to home ownership starts here. Let us help you calculate your monthly costs.
MLS Listing Information
MLS #
CRLC25061526
MLS Source
California Regional MLS
Days on Site
11
Interior Features
Bedrooms
Ground Floor Bedroom
Appliances
Dishwasher, Microwave, Oven Range - Electric, Refrigerator, Dryer, Washer
Dining Room
Breakfast Bar
Fireplace
Living Room
Flooring
Laminate
Laundry
In Laundry Room
Cooling
Ceiling Fan, Central Forced Air
Heating
Fireplace, Solar
Exterior Features
Roof
Composition
Foundation
Concrete Perimeter
Pool
None
Style
Custom
Parking, School, and Other Information
Garage/Parking
Carport, Garage, Other, Garage: 2 Car(s)
Elementary District
Kelseyville Unified
High School District
Kelseyville Unified
Sewer
Septic Tank
HOA Fee
$140
HOA Fee Frequency
Annually
Complex Amenities
Other
Zoning
R1
School Ratings
Nearby Schools
| Schools | Type | Grades | Distance | Rating |
|---|---|---|---|---|
| Riviera Elementary School | public | K-5 | 0.64 mi | |
| Pomo School | public | K-7 | 3.65 mi | |
| Burns Valley School | public | K-7 | 3.81 mi |
Neighborhood: Around This Home
Neighborhood: Local Demographics
Nearby Homes for Sale
4777 Hawaina Way is a Single Family Residence in Kelseyville, CA 95451. This 1,544 square foot property sits on a 9,583 Sq Ft Lot and features 2 bedrooms & 2 full and 1 partial bathrooms. It is currently priced at $450,000 and was built in 1994. This address can also be written as 4777 Hawaina Way, Kelseyville, CA 95451.
©2025 California Regional MLS. All rights reserved. All data, including all measurements and calculations of area, is obtained from various sources and has not been, and will not be, verified by broker or MLS. All information should be independently reviewed and verified for accuracy. Properties may or may not be listed by the office/agent presenting the information. Information provided is for personal, non-commercial use by the viewer and may not be redistributed without explicit authorization from California Regional MLS.
Presently MLSListings.com displays Active, Contingent, Pending, and Recently Sold listings. Recently Sold listings are properties which were sold within the last three years. After that period listings are no longer displayed in MLSListings.com. Pending listings are properties under contract and no longer available for sale. Contingent listings are properties where there is an accepted offer, and seller may be seeking back-up offers. Active listings are available for sale.
This listing information is up-to-date as of March 26, 2025. For the most current information, please contact Shelly Reed, (707) 591-0570
