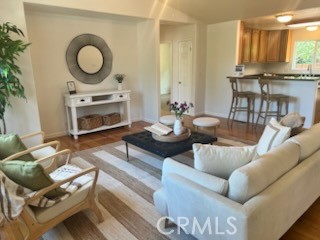10621 Point Lakeview Rd, Kelseyville, CA 95451
$350,000 Mortgage Calculator Sold on Aug 26, 2025 Single Family Residence
Property Details
About this Property
Exceptional Custom Built Home in Prime Riviera Location! Excellent traditional floor plan, enjoy single-level living with easy access to the beautiful surrounding gardens. The welcoming entry foyer includes a coat nook and guest closet. An expansive living room and dining area feature elegant oak hardwood floors and the open concept allows for multiple layout options for furnishings. Spacious kitchen with granite counters , bar seating area, and recently upgraded high-end stainless steel appliances. The primary suite includes an oversized bedroom with vaulted ceiling and French doors leading to decking and the rear yard area. Attached is a dressing lounge area with tiled floor and granite countered double sink vanity, a separated shower/tub combination , and a huge walk-in closet! 2 additional bedrooms on the opposite side of the house enjoy lots of natural light and garden views. A shared bath is in the hallway with another tub/shower combination. Separate laundry room with tiled floor. The builder constructed the home in 2005, it was designed and built as his own home to include luxury finishes and Milgard windows. The oversized .25 acre level lot triangulates at the rear and the result is an expansive private, quiet rear yard. A wonderful outdoor sanctuary featuring redwood
MLS Listing Information
MLS #
CRLC25066622
MLS Source
California Regional MLS
Interior Features
Bedrooms
Primary Suite/Retreat
Kitchen
Other
Appliances
Dishwasher, Ice Maker, Other, Oven Range, Refrigerator, Dryer, Washer
Dining Room
Other
Fireplace
Fire Pit, None
Laundry
In Laundry Room, Other
Cooling
Ceiling Fan
Heating
Heat Pump
Exterior Features
Roof
Shingle
Pool
Fiberglass, Heated, None
Style
Traditional
Parking, School, and Other Information
Garage/Parking
Boat Dock, Garage, Gate/Door Opener, Off-Street Parking, Other, RV Access, Garage: 2 Car(s)
Elementary District
Kelseyville Unified
High School District
Kelseyville Unified
HOA Fee
$140
HOA Fee Frequency
Annually
Complex Amenities
Other
Zoning
R1
Neighborhood: Around This Home
Neighborhood: Local Demographics
Market Trends Charts
10621 Point Lakeview Rd is a Single Family Residence in Kelseyville, CA 95451. This 1,508 square foot property sits on a 0.27 Acres Lot and features 3 bedrooms & 2 full bathrooms. It is currently priced at $350,000 and was built in 2006. This address can also be written as 10621 Point Lakeview Rd, Kelseyville, CA 95451.
©2025 California Regional MLS. All rights reserved. All data, including all measurements and calculations of area, is obtained from various sources and has not been, and will not be, verified by broker or MLS. All information should be independently reviewed and verified for accuracy. Properties may or may not be listed by the office/agent presenting the information. Information provided is for personal, non-commercial use by the viewer and may not be redistributed without explicit authorization from California Regional MLS.
Presently MLSListings.com displays Active, Contingent, Pending, and Recently Sold listings. Recently Sold listings are properties which were sold within the last three years. After that period listings are no longer displayed in MLSListings.com. Pending listings are properties under contract and no longer available for sale. Contingent listings are properties where there is an accepted offer, and seller may be seeking back-up offers. Active listings are available for sale.
This listing information is up-to-date as of August 27, 2025. For the most current information, please contact Michael Lowenstein
