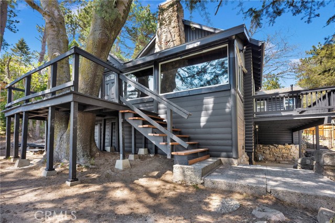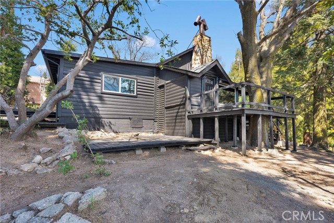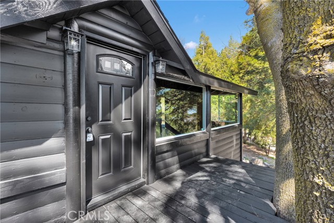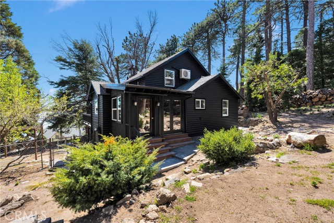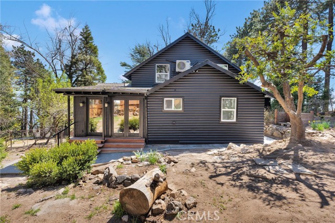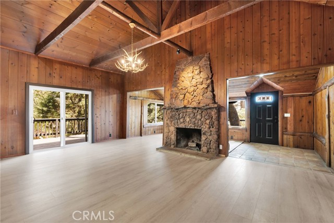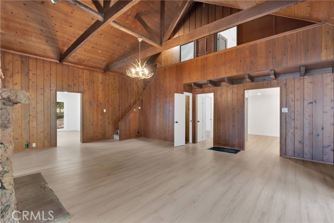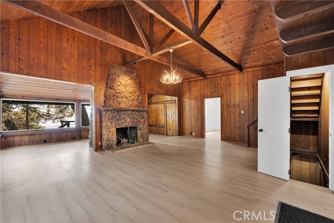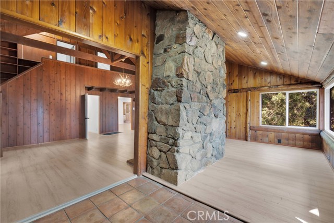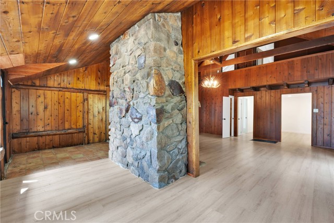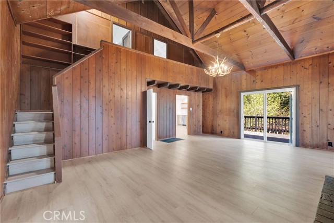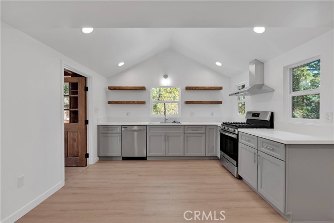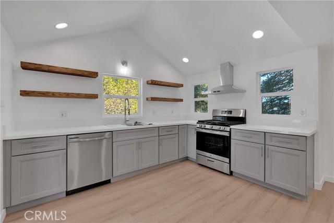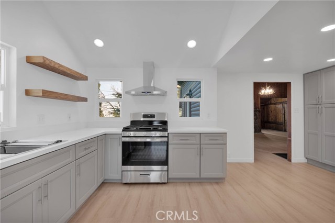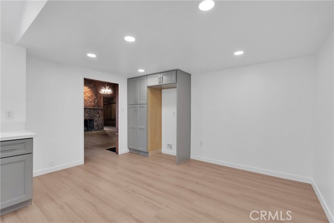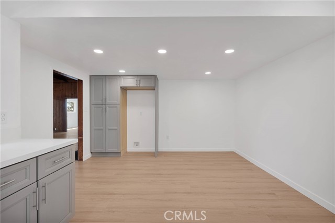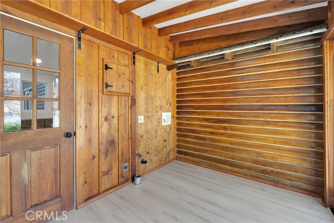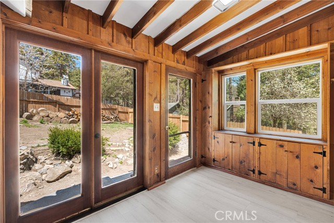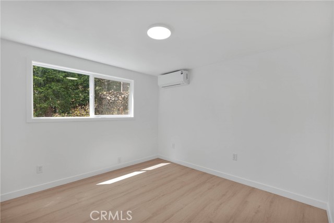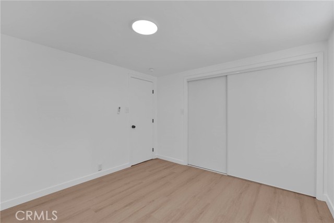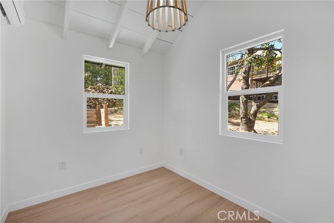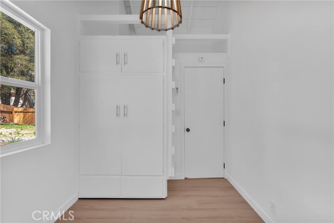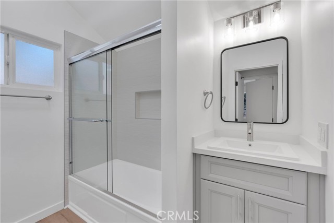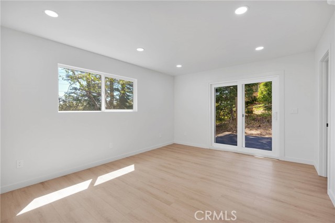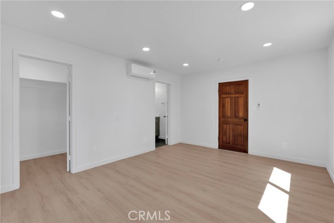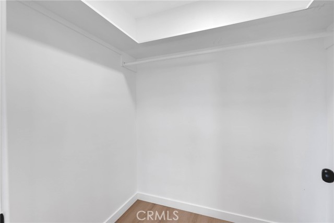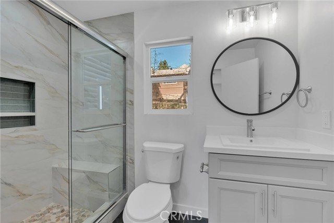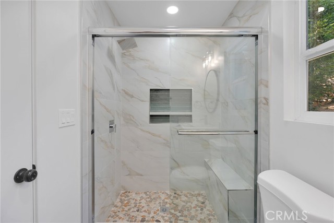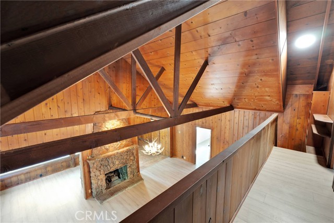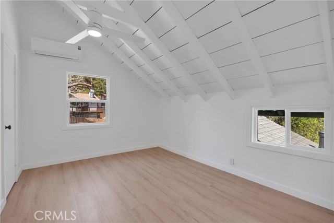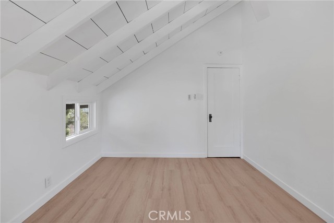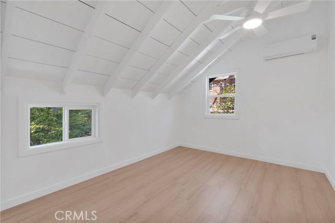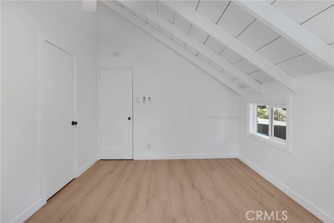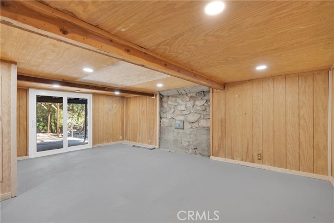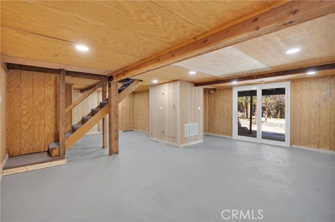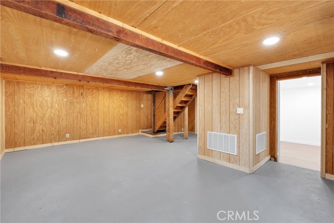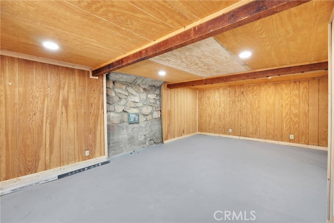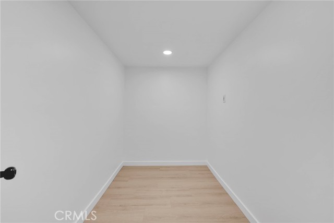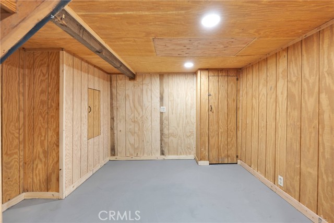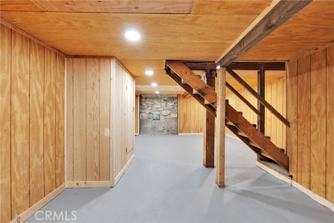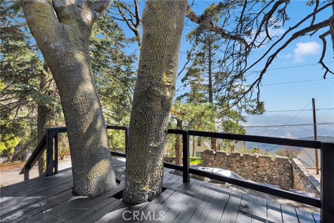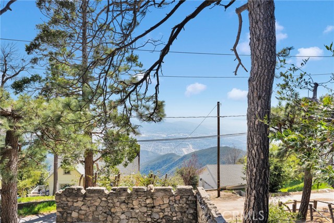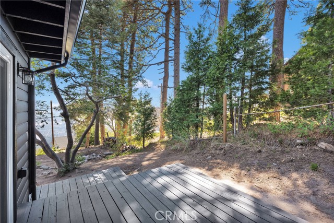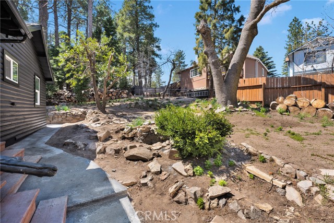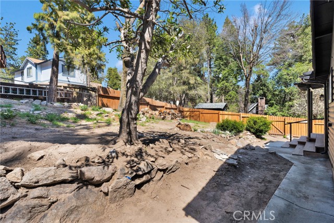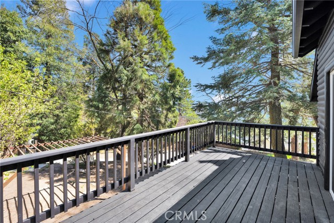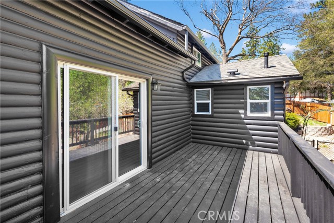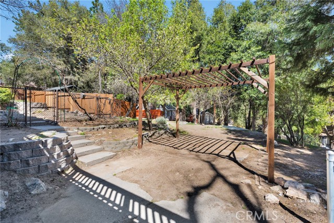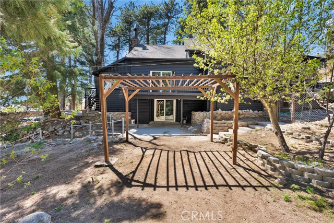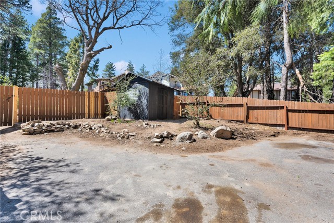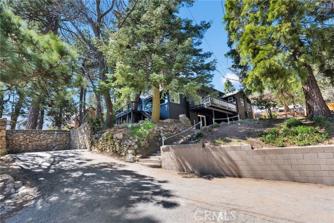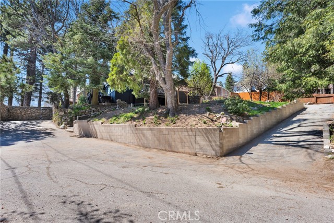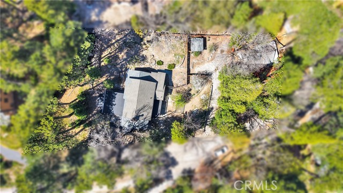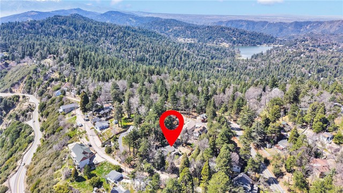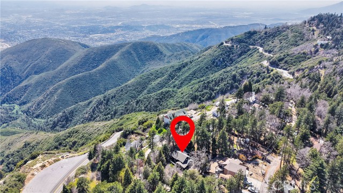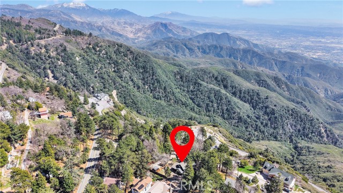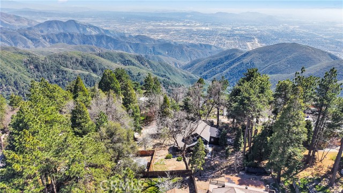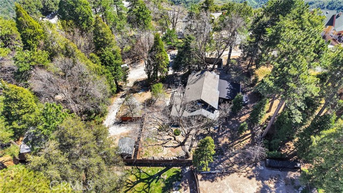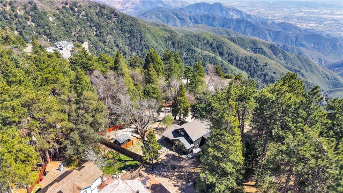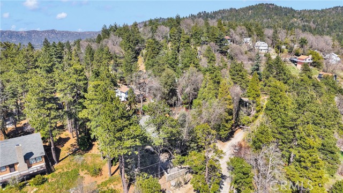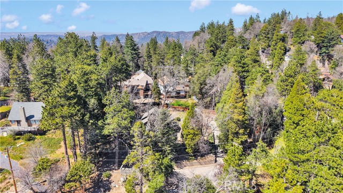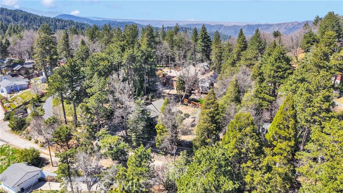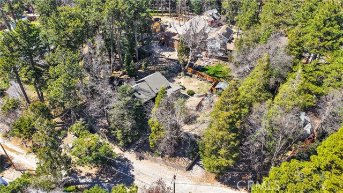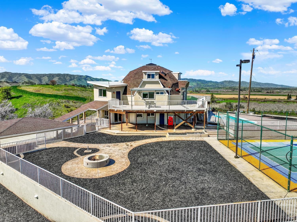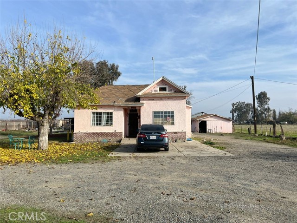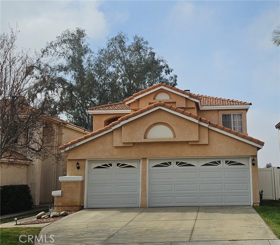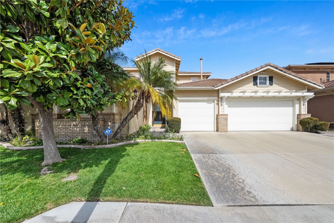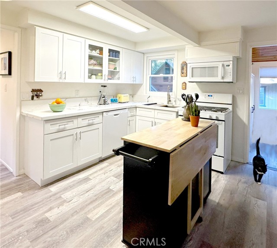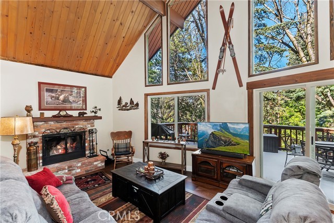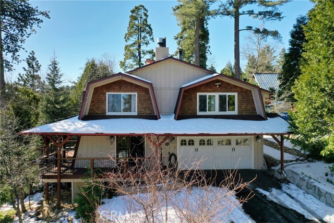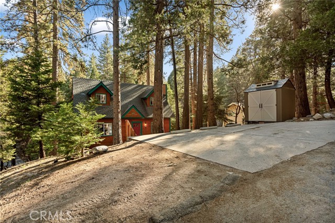25036 Ocean View Dr, Crestline, CA 92325
$485,000 Mortgage Calculator Active Single Family Residence
Property Details
About this Property
Modern updates, vintage charm, cozy cabin vibes, and unforgettable VIEWS — this home brings it all together in the best way! Lovingly updated while maintaining its rustic soul, the home features a spacious remodeled kitchen, beautifully renovated bathrooms, new flooring, upgraded windows, and so much more. Plus, a finished basement offers even more room to spread out and enjoy. The main floor hosts three bedrooms — including the primary suite — and two full bathrooms, with two additional bedrooms tucked upstairs. The heart of the home is anchored by a large, tall stone fireplace and a whimsical antler chandelier, creating a warm, inviting atmosphere. A sliding door leads right out to the deck, making indoor-outdoor living a breeze. Each bedroom comes with its own brand-new mini-split system to keep everyone comfortable year-round. The fenced backyard is perfect for pets, play, and peaceful afternoons in the fresh mountain air. And the parking? Truly a mountain luxury! With a front driveway, a side driveway that wraps around to the backyard, and even extra parking by the shed, there's plenty of room for guests, gear, and all your outdoor toys. Other highlights include a convenient indoor laundry/mudroom just off the kitchen, a generous stack of firewood ready for cozy nights, and
Your path to home ownership starts here. Let us help you calculate your monthly costs.
MLS Listing Information
MLS #
CRIG25068671
MLS Source
California Regional MLS
Days on Site
20
Interior Features
Bedrooms
Ground Floor Bedroom, Primary Suite/Retreat
Kitchen
Pantry
Appliances
Dishwasher, Hood Over Range, Other, Oven Range - Gas
Family Room
Other
Fireplace
Family Room
Flooring
Laminate
Laundry
Other
Cooling
Ceiling Fan, Window/Wall Unit
Heating
Floor Furnace, Other
Exterior Features
Roof
Composition
Pool
None
Parking, School, and Other Information
Garage/Parking
Other, Private / Exclusive, Garage: 0 Car(s)
Elementary District
Rim of the World Unified
High School District
Rim of the World Unified
HOA Fee
$0
Zoning
CF/RS-14M
School Ratings
Nearby Schools
| Schools | Type | Grades | Distance | Rating |
|---|---|---|---|---|
| Rim Of The World Senior High School | public | 9-12 | 2.62 mi | |
| Mountain High School | public | 9-12 | 2.77 mi | |
| Valley Of Enchantment Elementary School | public | K-5 | 3.09 mi | |
| Rim Virtual | public | K-12 | 3.47 mi | N/A |
| Mary P. Henck Intermediate School | public | 6-8 | 3.48 mi | |
| Hillside Elementary School | public | K-6 | 4.13 mi | |
| North Park Elementary School | public | K-6 | 4.14 mi | |
| Cajon High School | public | 9-12 | 4.65 mi | |
| Golden Valley Middle School | public | 6-8 | 4.84 mi | |
| Parkside Elementary School | public | K-6 | 4.85 mi | |
| Arrowhead Elementary School | public | K-6 | 4.90 mi | |
| Newmark Elementary School | public | K-6 | 4.90 mi |
Neighborhood: Around This Home
Neighborhood: Local Demographics
Market Trends Charts
Nearby Homes for Sale
25036 Ocean View Dr is a Single Family Residence in Crestline, CA 92325. This 1,873 square foot property sits on a 0.313 Acres Lot and features 5 bedrooms & 2 full bathrooms. It is currently priced at $485,000 and was built in 1930. This address can also be written as 25036 Ocean View Dr, Crestline, CA 92325.
©2025 California Regional MLS. All rights reserved. All data, including all measurements and calculations of area, is obtained from various sources and has not been, and will not be, verified by broker or MLS. All information should be independently reviewed and verified for accuracy. Properties may or may not be listed by the office/agent presenting the information. Information provided is for personal, non-commercial use by the viewer and may not be redistributed without explicit authorization from California Regional MLS.
Presently MLSListings.com displays Active, Contingent, Pending, and Recently Sold listings. Recently Sold listings are properties which were sold within the last three years. After that period listings are no longer displayed in MLSListings.com. Pending listings are properties under contract and no longer available for sale. Contingent listings are properties where there is an accepted offer, and seller may be seeking back-up offers. Active listings are available for sale.
This listing information is up-to-date as of April 23, 2025. For the most current information, please contact Angela Brown
