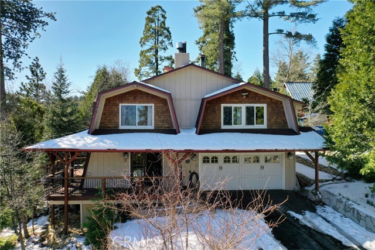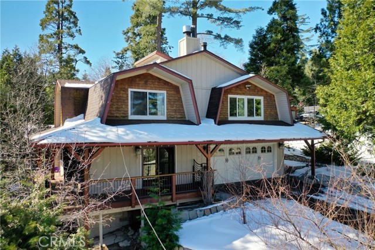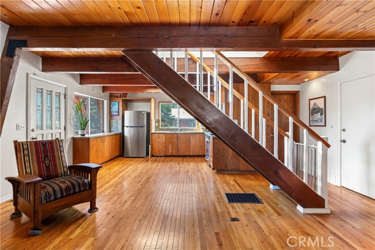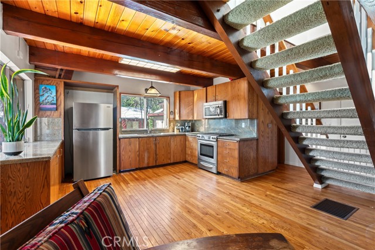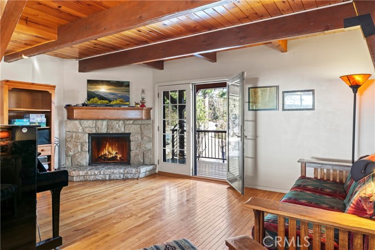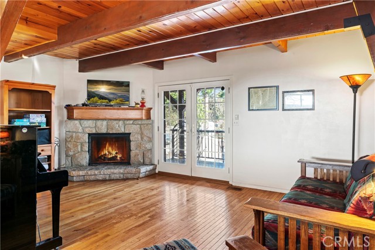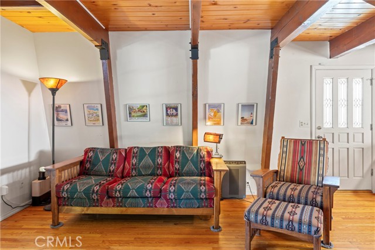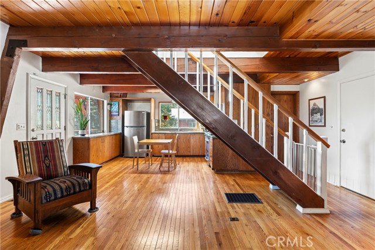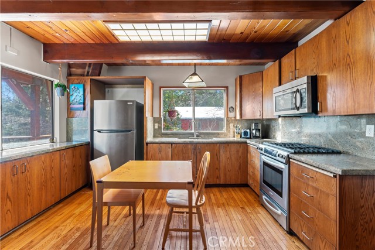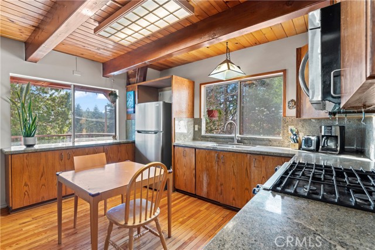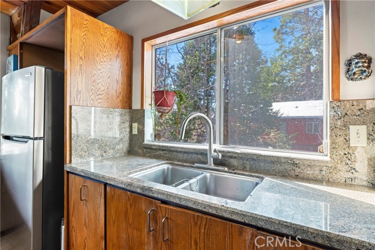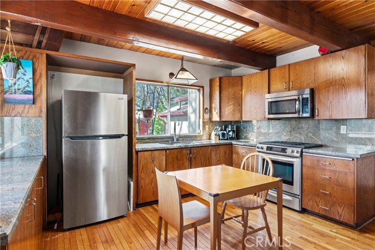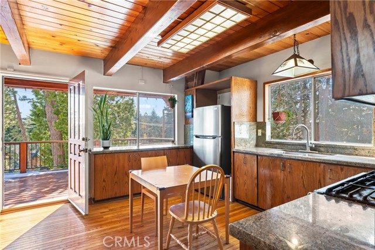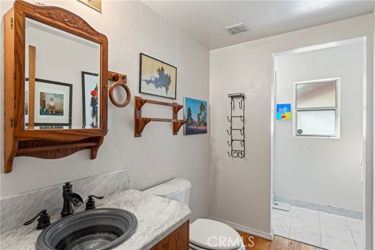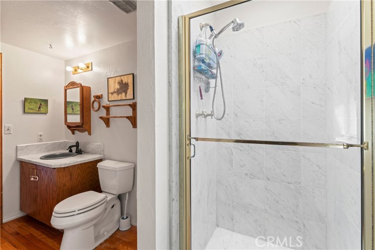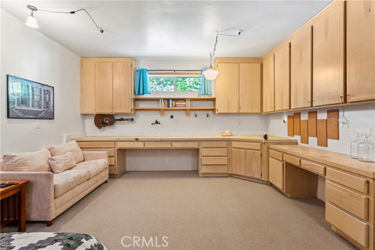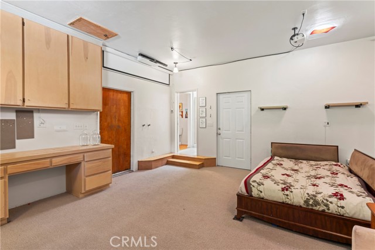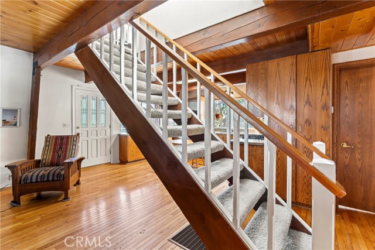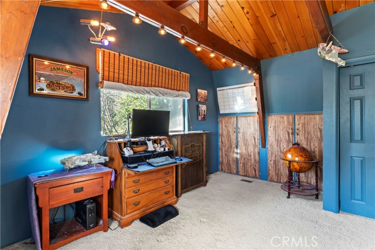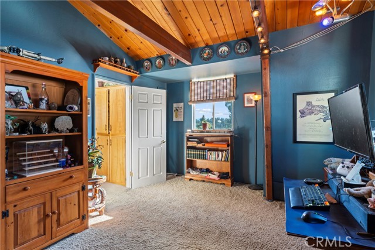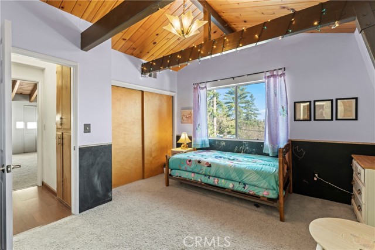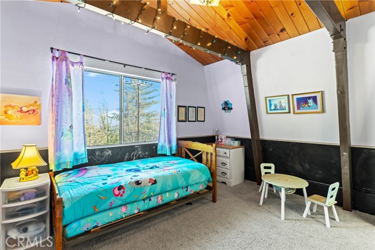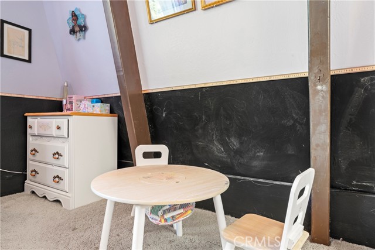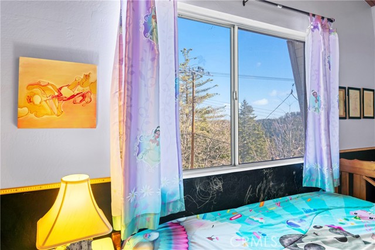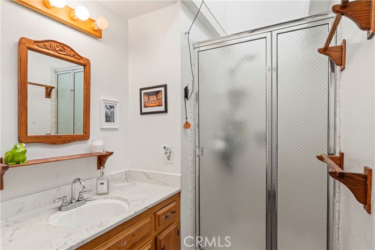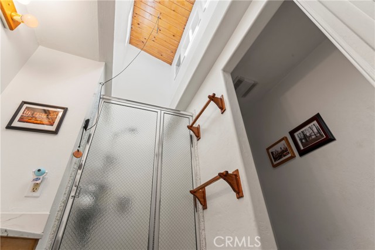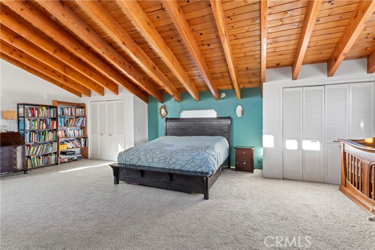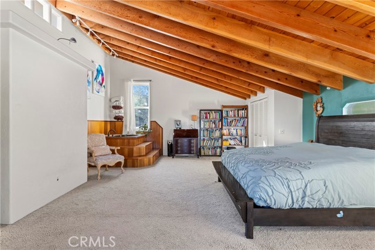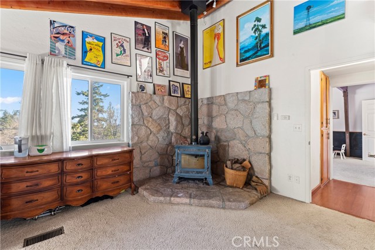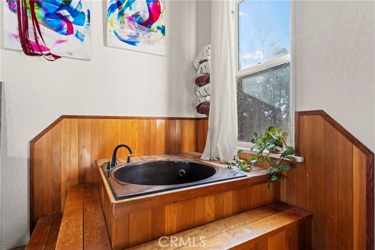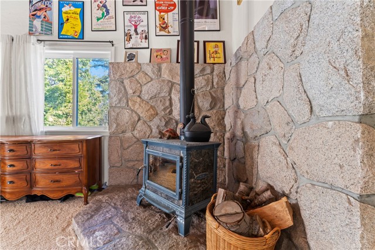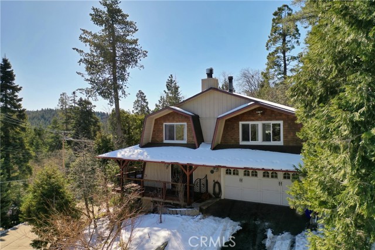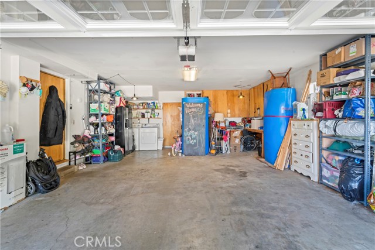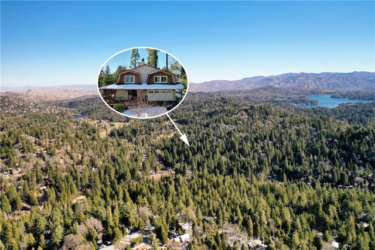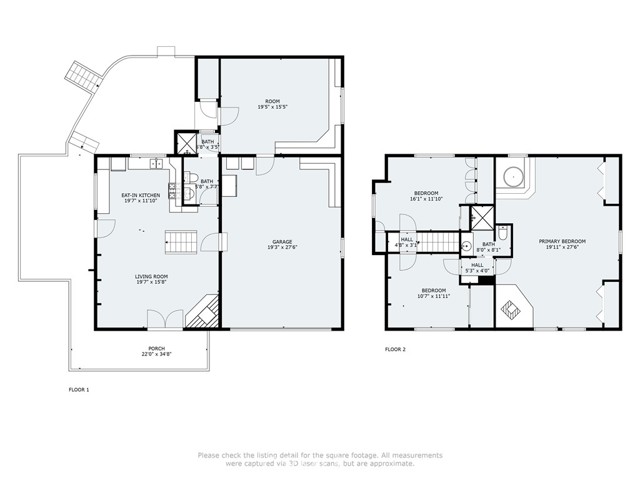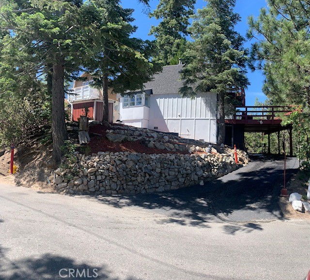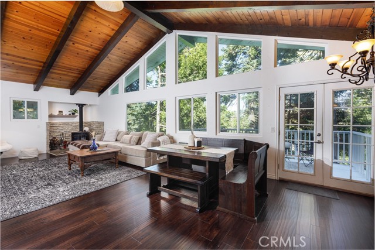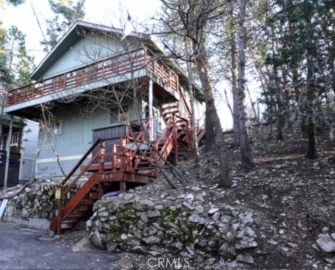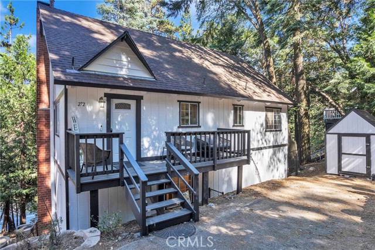26509 Lake Forest Dr, Twin Peaks, CA 92391
$545,000 Mortgage Calculator Active Single Family Residence
Property Details
About this Property
Charming Gambrel architectural home & bonus Gambrel addition has 270-degree view of mountain ridge. Sprawling property w/oversized French doors opens into the living/dining/kitchen Open Floor Plan. Picture window, granite counters stainless steel appliances, are all framed under beamed ceilings. Rich hardwood floors, large custom stone (corner) fireplace and large bathroom with marble tile complete the main level. A “floating staircase” leads up to 3 bedrooms including an extra-large primary suite with moonscape windows at the top of the cathedral ceilings throughout. This unique space is bright and has a wood-burning hearth fireplace on one end and a small platform jacuzzi spa on the other. The terraced corner lot has several concrete landings for entertaining, full wrap around deck with decorative iron railings & 6-seater jacuzzi in the landscaped back yard among fruit trees and stone-lined floral beds. Home is located on quiet corner lot w/2-car garage and long driveway lined with river rock retaining wall. Attached to the garage is a large bonus room additional w/400 SQ FT with water and gas, windows, custom shelves/cabinetry as potential ADU. Fireplaces are simulated.
Your path to home ownership starts here. Let us help you calculate your monthly costs.
MLS Listing Information
MLS #
CRIG25054628
MLS Source
California Regional MLS
Days on Site
33
Interior Features
Bedrooms
Other
Appliances
Dishwasher, Garbage Disposal, Microwave, Oven Range - Built-In, Oven Range - Gas, Refrigerator, Dryer, Washer
Fireplace
Gas Starter, Living Room, Primary Bedroom, Wood Burning
Cooling
None
Heating
Central Forced Air
Exterior Features
Pool
None
Parking, School, and Other Information
Garage/Parking
Garage: 2 Car(s)
Elementary District
Rim of the World Unified
High School District
Rim of the World Unified
HOA Fee
$0
Zoning
LA/RS-14M
School Ratings
Nearby Schools
| Schools | Type | Grades | Distance | Rating |
|---|---|---|---|---|
| Rim Of The World Senior High School | public | 9-12 | 1.13 mi | |
| Mountain High School | public | 9-12 | 1.13 mi | |
| Mary P. Henck Intermediate School | public | 6-8 | 1.61 mi | |
| Rim Virtual | public | K-12 | 1.73 mi | N/A |
| Lake Arrowhead Elementary School | public | K-5 | 3.39 mi | |
| Valley Of Enchantment Elementary School | public | K-5 | 4.56 mi |
Neighborhood: Around This Home
Neighborhood: Local Demographics
Market Trends Charts
Nearby Homes for Sale
26509 Lake Forest Dr is a Single Family Residence in Twin Peaks, CA 92391. This 1,632 square foot property sits on a 6,900 Sq Ft Lot and features 3 bedrooms & 2 full bathrooms. It is currently priced at $545,000 and was built in 1977. This address can also be written as 26509 Lake Forest Dr, Twin Peaks, CA 92391.
©2025 California Regional MLS. All rights reserved. All data, including all measurements and calculations of area, is obtained from various sources and has not been, and will not be, verified by broker or MLS. All information should be independently reviewed and verified for accuracy. Properties may or may not be listed by the office/agent presenting the information. Information provided is for personal, non-commercial use by the viewer and may not be redistributed without explicit authorization from California Regional MLS.
Presently MLSListings.com displays Active, Contingent, Pending, and Recently Sold listings. Recently Sold listings are properties which were sold within the last three years. After that period listings are no longer displayed in MLSListings.com. Pending listings are properties under contract and no longer available for sale. Contingent listings are properties where there is an accepted offer, and seller may be seeking back-up offers. Active listings are available for sale.
This listing information is up-to-date as of March 27, 2025. For the most current information, please contact Stephen Valentine
