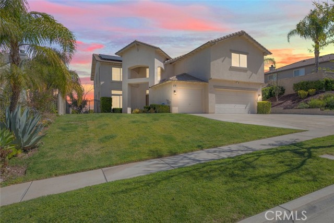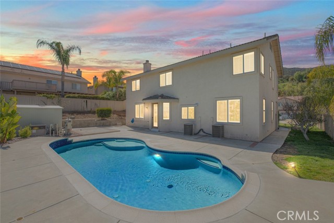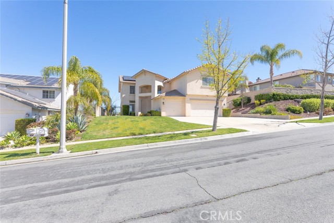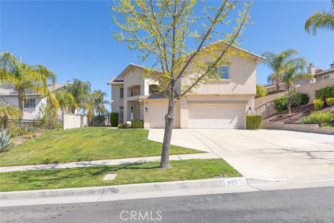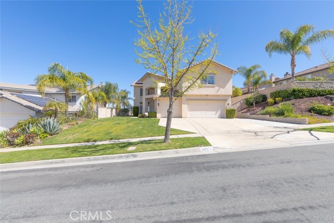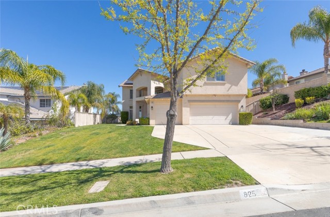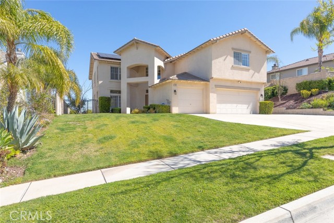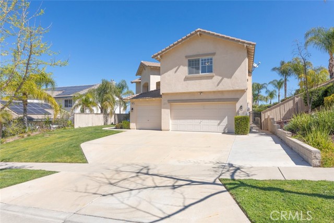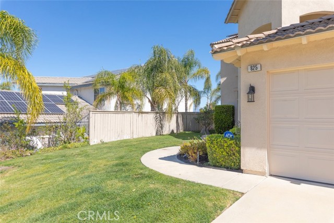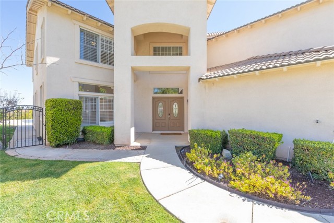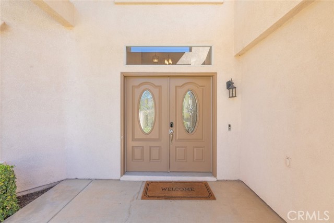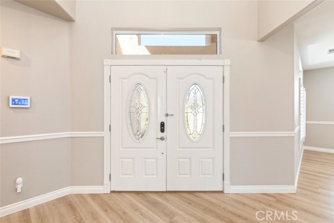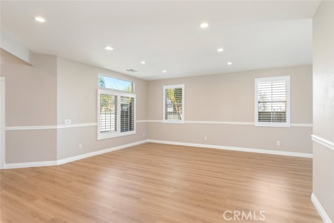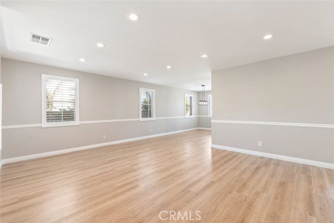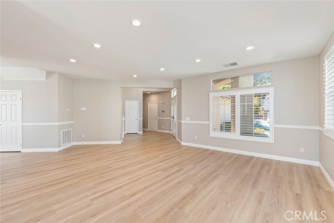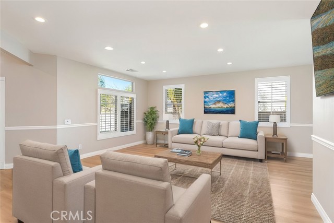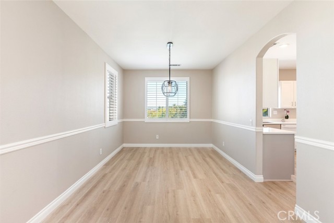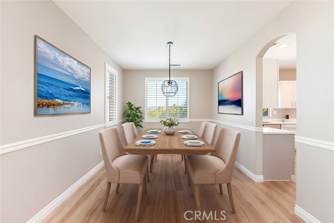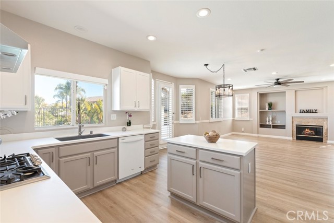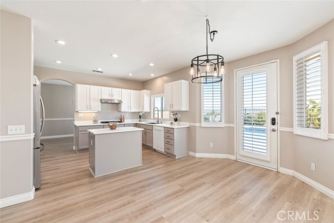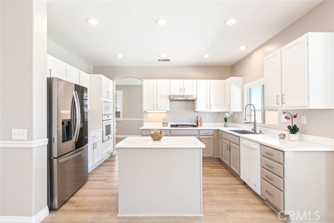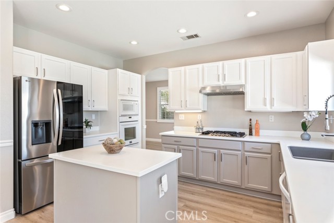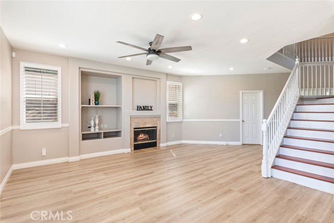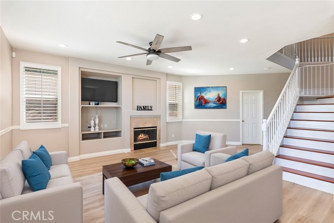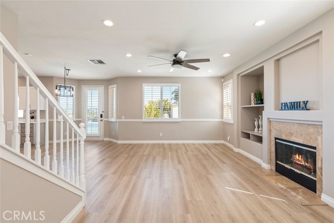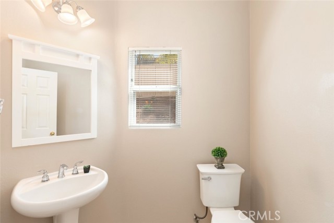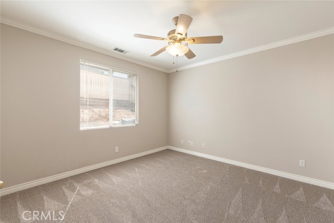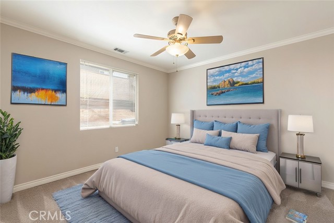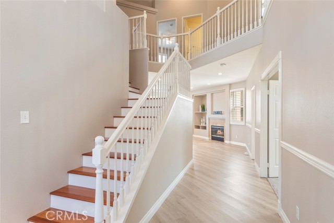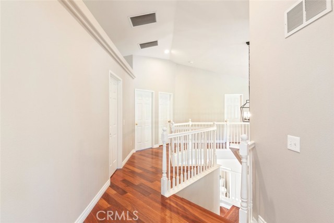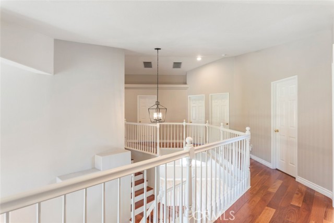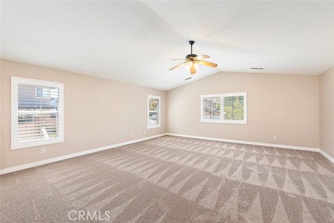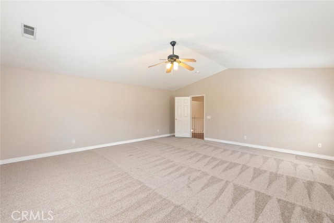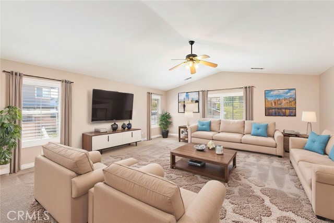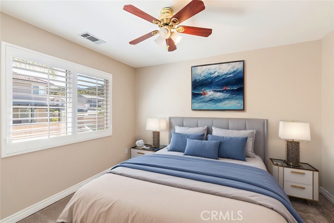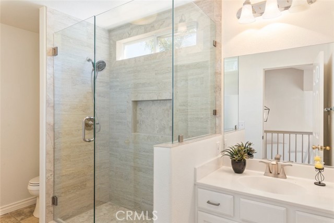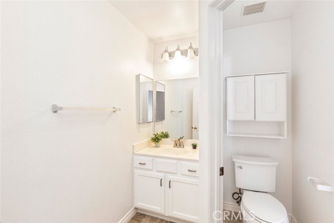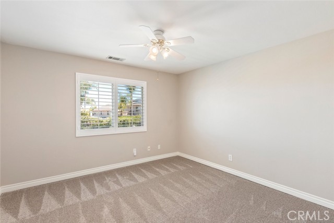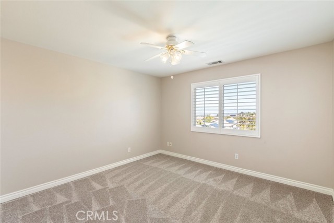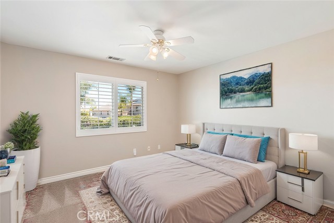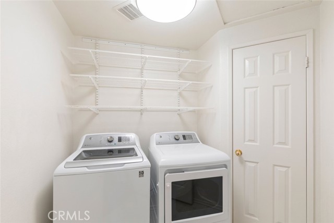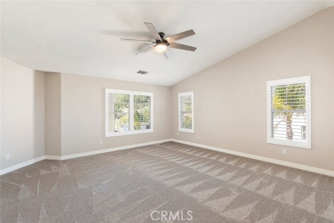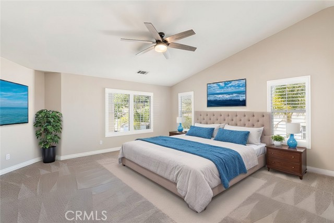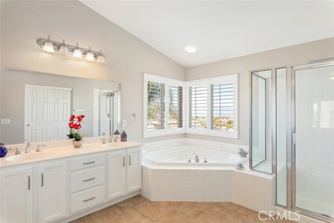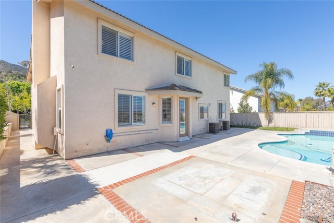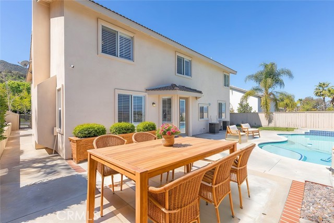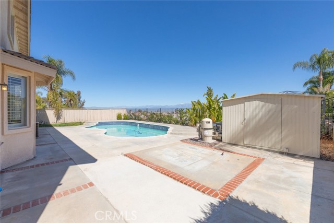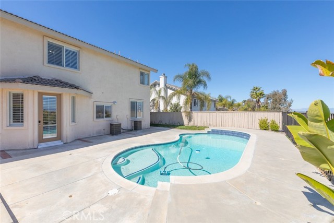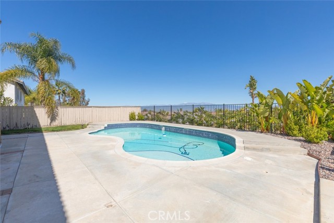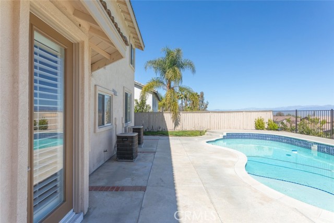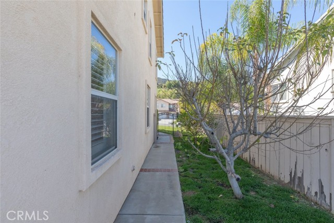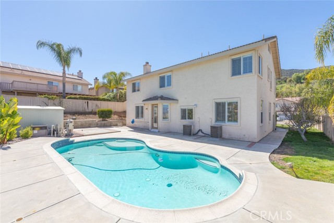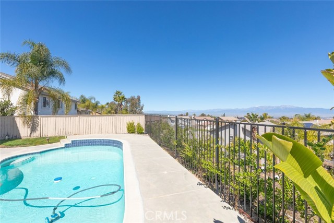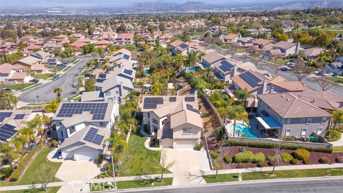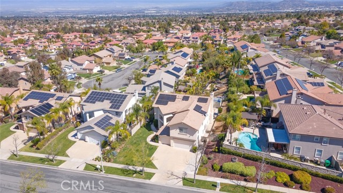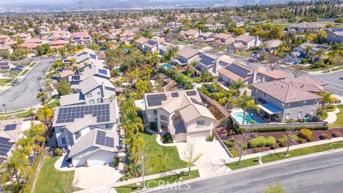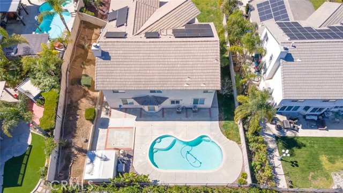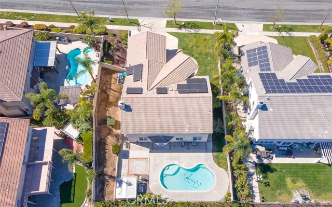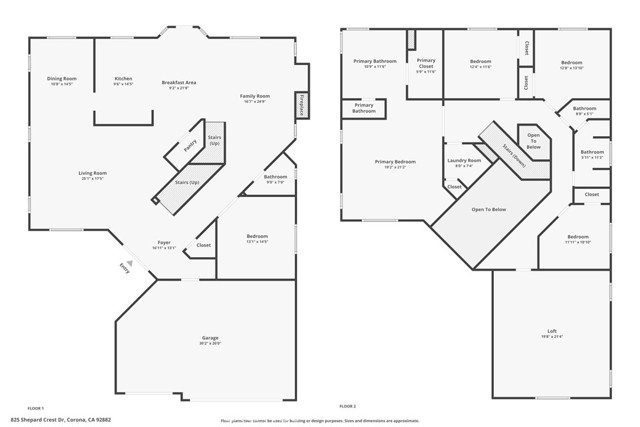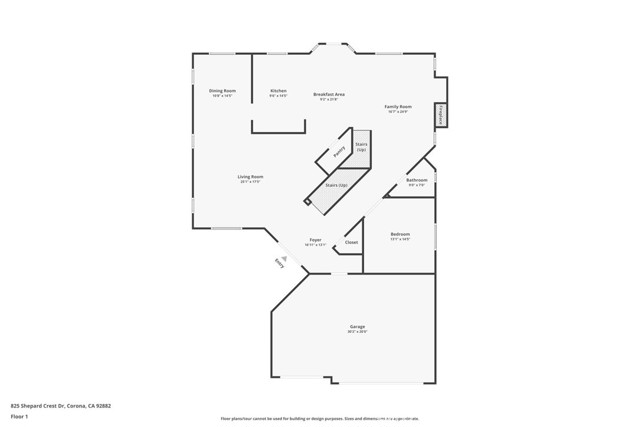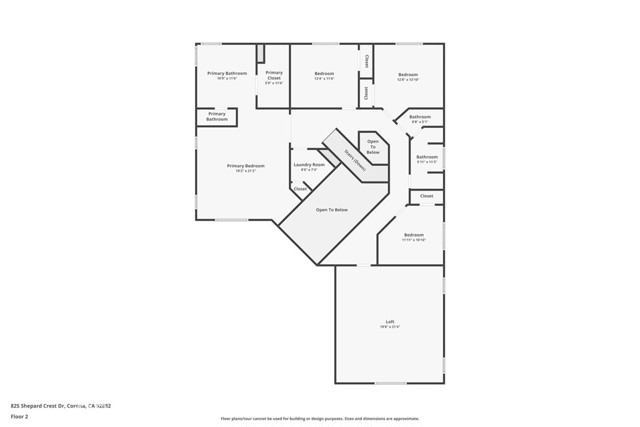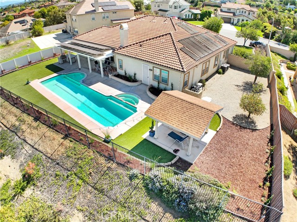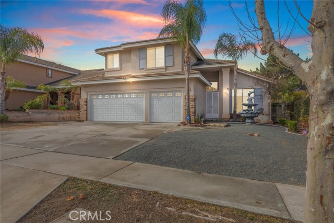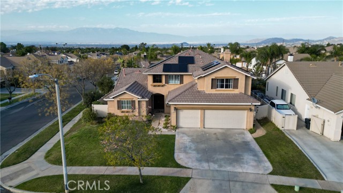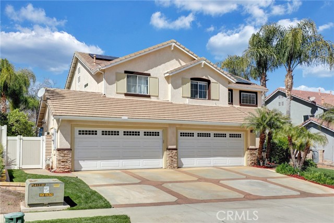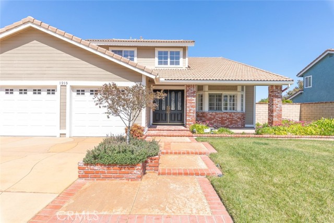825 Shepard Crest Dr, Corona, CA 92882
$1,100,000 Mortgage Calculator Contingent Single Family Residence
Property Details
About this Property
Beautiful pool home! Step through the grand double-door entry into a spacious, open floor plan that feels welcoming and bright. The formal living and dining rooms are at the front of the home, ideal for entertaining. The family room offers a cozy retreat with a custom gas fireplace. A dual staircase with hardwood accents adds architectural charm and leads to the expansive upstairs living areas. Throughout the home, you'll find updated flooring, plantation shutters, crown molding, and canned lighting—all contributing to a clean, modern feel. Energy efficient with a Nest thermostat, paid off solar panels and a whole house fan to keep the temperature comfortable year-round. A small mudroom and a large coat closet offer storage near the entry. The gourmet kitchen is designed for both style and function, featuring a vent hood over the stove, stainless steel appliances, and a refrigerator included in the sale. The laundry room is located upstairs, includes a large pantry and includes a washer and dryer. On the main floor, a versatile room and powder room offer flexible space—perfect for guests, an office, or multigenerational living. Upstairs, the spacious primary bedroom includes cathedral ceilings, a custom fan, and a walk-in closet with a custom organization system. The remodeled gu
Your path to home ownership starts here. Let us help you calculate your monthly costs.
MLS Listing Information
MLS #
CRIG25047683
MLS Source
California Regional MLS
Interior Features
Bedrooms
Dressing Area, Ground Floor Bedroom, Primary Suite/Retreat
Bathrooms
Jack and Jill
Kitchen
Exhaust Fan, Other, Pantry
Appliances
Dishwasher, Exhaust Fan, Garbage Disposal, Hood Over Range, Ice Maker, Microwave, Other, Oven - Electric, Oven - Self Cleaning, Oven Range - Built-In, Refrigerator, Dryer, Washer
Dining Room
Breakfast Nook, Dining Area in Living Room, Formal Dining Room, In Kitchen, Other
Family Room
Other
Fireplace
Den, Gas Burning, Gas Starter
Flooring
Laminate
Laundry
Hookup - Gas Dryer, In Laundry Room, Other, Stacked Only, Upper Floor
Cooling
Ceiling Fan, Central Forced Air, Central Forced Air - Electric, Whole House Fan
Heating
Central Forced Air, Gas
Exterior Features
Roof
Slate, Tile
Pool
Heated, In Ground, Other, Pool - Yes, Spa - Private
Parking, School, and Other Information
Garage/Parking
Garage, Gate/Door Opener, Other, Private / Exclusive, Garage: 3 Car(s)
Elementary District
Corona-Norco Unified
High School District
Corona-Norco Unified
Water
Other
HOA Fee
$40
HOA Fee Frequency
Monthly
School Ratings
Nearby Schools
Neighborhood: Around This Home
Neighborhood: Local Demographics
Market Trends Charts
Nearby Homes for Sale
825 Shepard Crest Dr is a Single Family Residence in Corona, CA 92882. This 3,508 square foot property sits on a 9,148 Sq Ft Lot and features 6 bedrooms & 3 full bathrooms. It is currently priced at $1,100,000 and was built in 2000. This address can also be written as 825 Shepard Crest Dr, Corona, CA 92882.
©2025 California Regional MLS. All rights reserved. All data, including all measurements and calculations of area, is obtained from various sources and has not been, and will not be, verified by broker or MLS. All information should be independently reviewed and verified for accuracy. Properties may or may not be listed by the office/agent presenting the information. Information provided is for personal, non-commercial use by the viewer and may not be redistributed without explicit authorization from California Regional MLS.
Presently MLSListings.com displays Active, Contingent, Pending, and Recently Sold listings. Recently Sold listings are properties which were sold within the last three years. After that period listings are no longer displayed in MLSListings.com. Pending listings are properties under contract and no longer available for sale. Contingent listings are properties where there is an accepted offer, and seller may be seeking back-up offers. Active listings are available for sale.
This listing information is up-to-date as of April 16, 2025. For the most current information, please contact Diana Renee, (714) 287-0669
