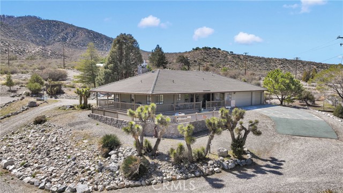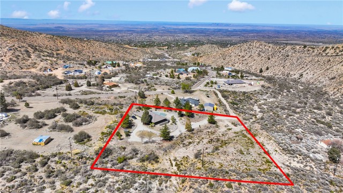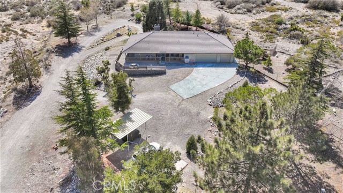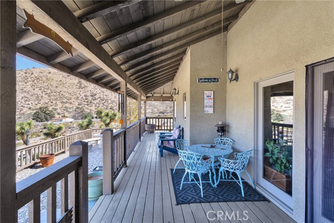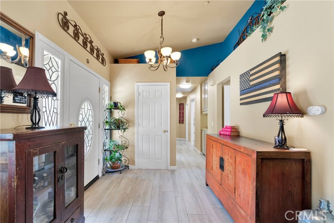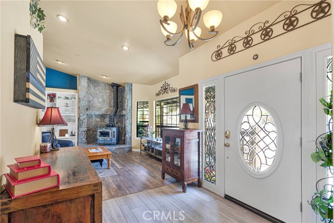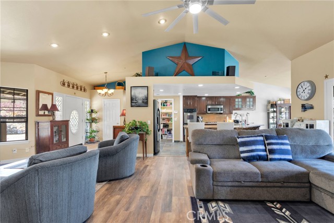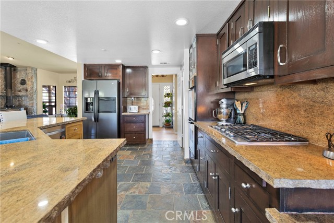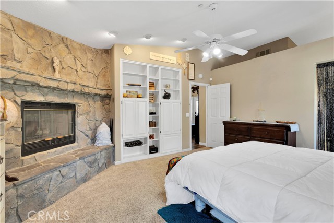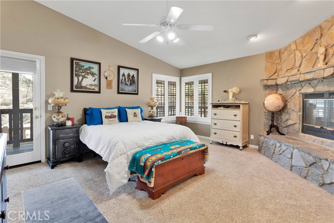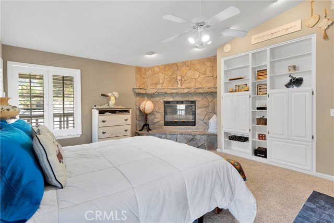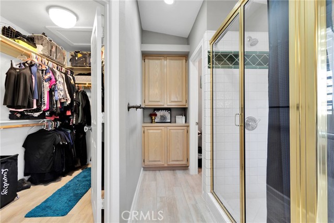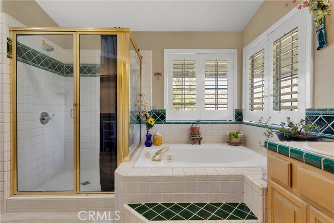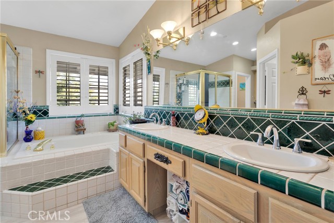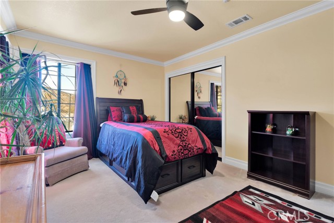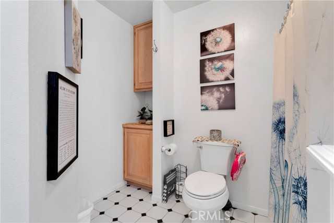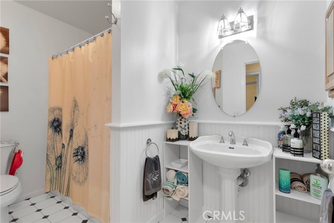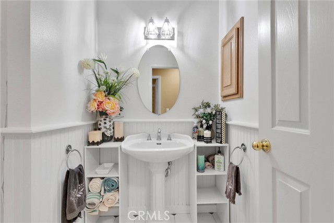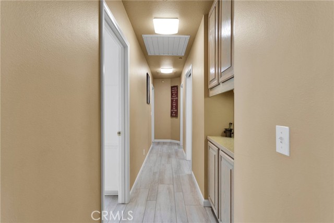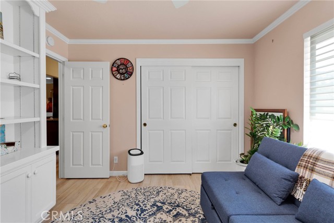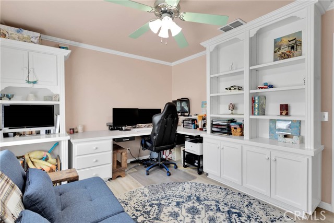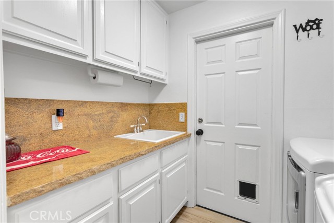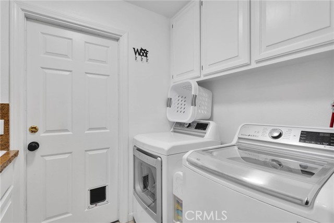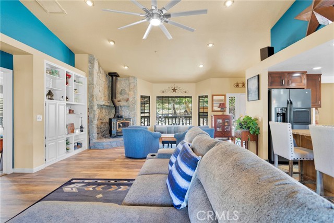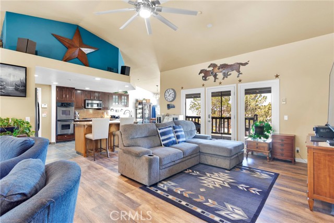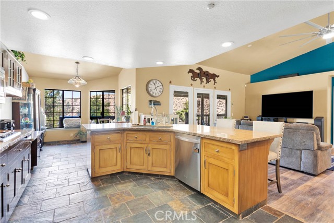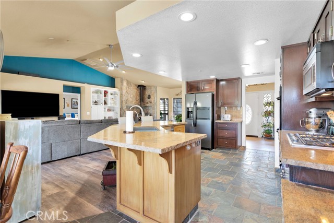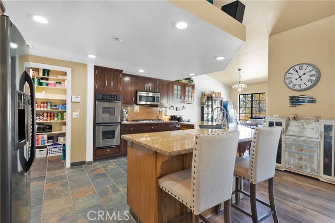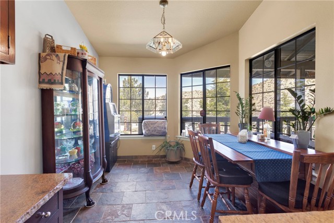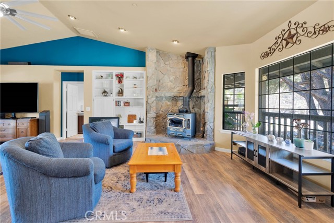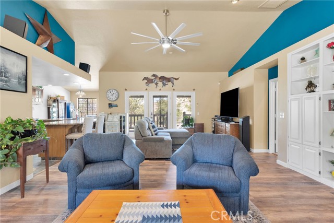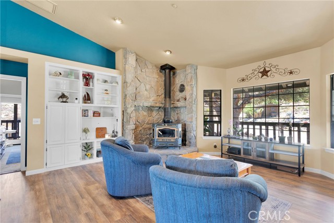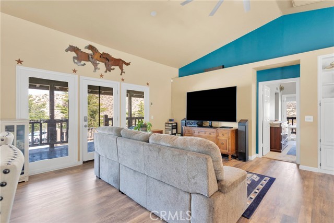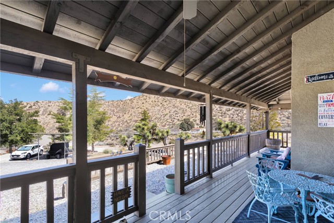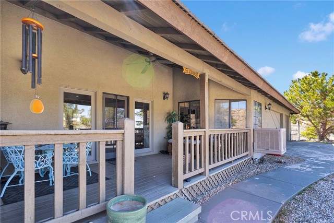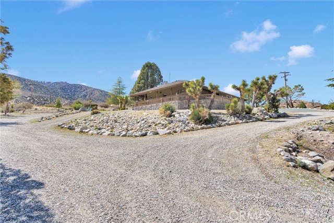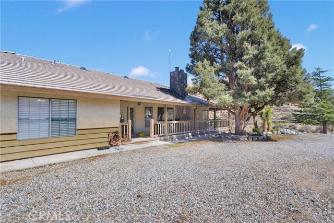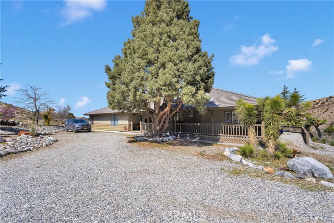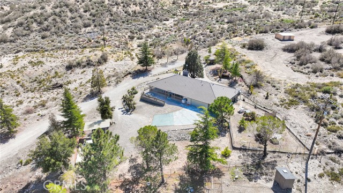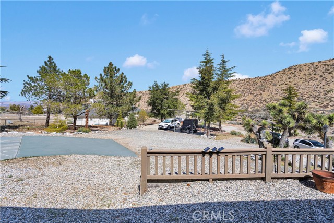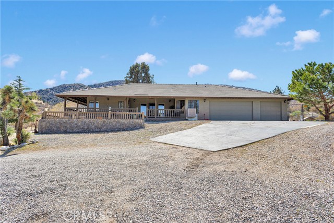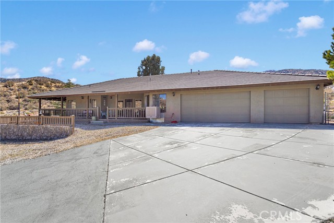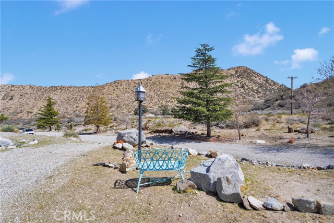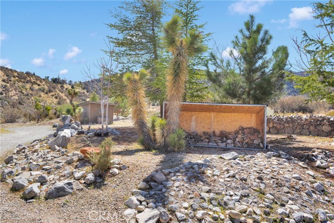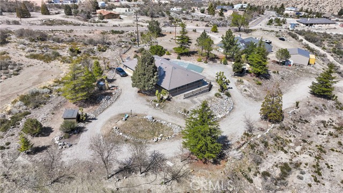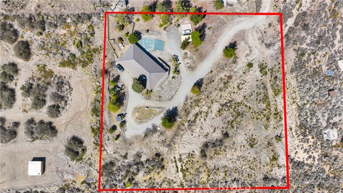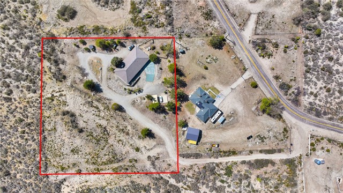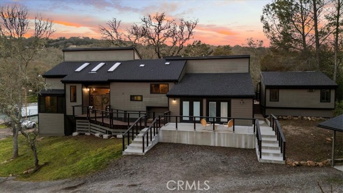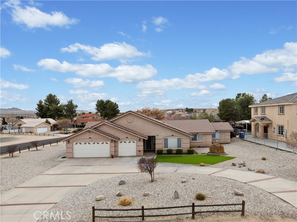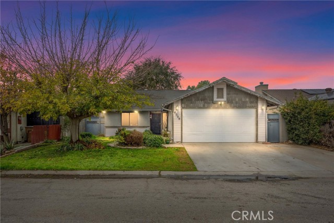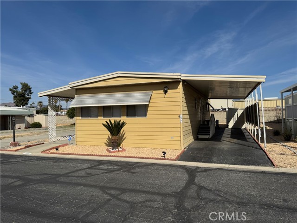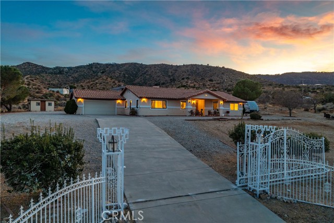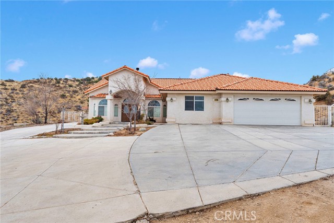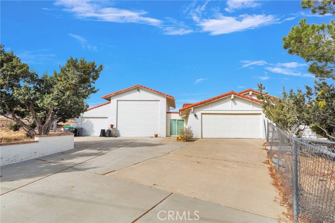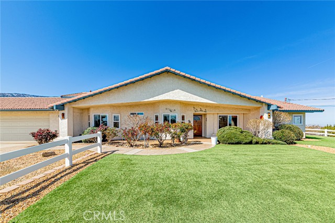8130 Desert View Rd, Pinon Hills, CA 92372
$579,900 Mortgage Calculator Active Single Family Residence
Property Details
About this Property
Highly upgraded custom built home in a serene and private location. ON PAVEMENT and ON NATURAL GAS with PRIVATE WATER WELL. This rare combination affords modern conveniences, combined with peaceful rural living. This property is well designed from the inside out. Driveway is completely gravel surfaced, and is accessed by paved Green Road. Triple driveway access allows for plenty of parking when entertaining, and also for RVs, toys, etc. Oversized two car garage with a work room located inside garage. The home has two entries, both with generous decks and ready for good old fashioned front porch sitting to enjoy this picturesque setting. Flooring inside is upgraded to Lifetime vinyl in the main living area. Open floor plan with an exception quality of light flow. With the wrap-around porch, plenty of indirect natural light enters the home. Heating and cooling systems are exceptional in this home. Dual heating, dual cooling with upgrades. Central air, with new attic ducting, evaporative cooler and cross-breeze design. If you’re new to the high desert, then you may not already know about the wonderful night time breezes, low humidity, and wonderful warm weather nights where you’ll enjoy allowing the screens to bring in a fresh breath of clean air. Dual heating systems with large fre
Your path to home ownership starts here. Let us help you calculate your monthly costs.
MLS Listing Information
MLS #
CRHD25069077
MLS Source
California Regional MLS
Days on Site
5
Interior Features
Bedrooms
Ground Floor Bedroom, Primary Suite/Retreat
Kitchen
Other, Pantry
Appliances
Dishwasher, Microwave, Other, Oven - Double, Water Softener
Dining Room
Breakfast Bar, Breakfast Nook
Fireplace
Blower Fan, Free Standing, Gas Starter, Living Room, Primary Bedroom, Wood Burning
Laundry
In Laundry Room, Other
Cooling
Ceiling Fan, Central Forced Air, Evaporative Cooler
Heating
Central Forced Air, Fireplace, Gas, Stove - Wood
Exterior Features
Roof
Concrete
Pool
None
Parking, School, and Other Information
Garage/Parking
Attached Garage, Gate/Door Opener, RV Access, Garage: 3 Car(s)
Elementary District
Snowline Joint Unified
High School District
Snowline Joint Unified
Water
Private, Well
HOA Fee
$0
Zoning
PH/RL
School Ratings
Nearby Schools
| Schools | Type | Grades | Distance | Rating |
|---|---|---|---|---|
| Wrightwood Elementary School | public | K-5 | 2.53 mi | |
| Eagle Summit Community Day School | public | 7-12 | 3.57 mi | N/A |
| Chaparral High School | public | 9-12 | 3.58 mi | |
| Serrano High School | public | 9-12 | 3.65 mi | |
| Pinon Hills Elementary School | public | K-5 | 3.65 mi | |
| Snowline Academy | public | K-12 | 3.81 mi | |
| Pinon Mesa Middle School | public | 6-8 | 3.81 mi | |
| Snowline Adult | public | UG | 3.82 mi | N/A |
| Phelan Elementary School | public | K-5 | 4.16 mi |
Neighborhood: Around This Home
Neighborhood: Local Demographics
Nearby Homes for Sale
8130 Desert View Rd is a Single Family Residence in Pinon Hills, CA 92372. This 1,902 square foot property sits on a 2.5 Acres Lot and features 3 bedrooms & 2 full bathrooms. It is currently priced at $579,900 and was built in 1993. This address can also be written as 8130 Desert View Rd, Pinon Hills, CA 92372.
©2025 California Regional MLS. All rights reserved. All data, including all measurements and calculations of area, is obtained from various sources and has not been, and will not be, verified by broker or MLS. All information should be independently reviewed and verified for accuracy. Properties may or may not be listed by the office/agent presenting the information. Information provided is for personal, non-commercial use by the viewer and may not be redistributed without explicit authorization from California Regional MLS.
Presently MLSListings.com displays Active, Contingent, Pending, and Recently Sold listings. Recently Sold listings are properties which were sold within the last three years. After that period listings are no longer displayed in MLSListings.com. Pending listings are properties under contract and no longer available for sale. Contingent listings are properties where there is an accepted offer, and seller may be seeking back-up offers. Active listings are available for sale.
This listing information is up-to-date as of March 31, 2025. For the most current information, please contact Angela Knight, (760) 486-5816
