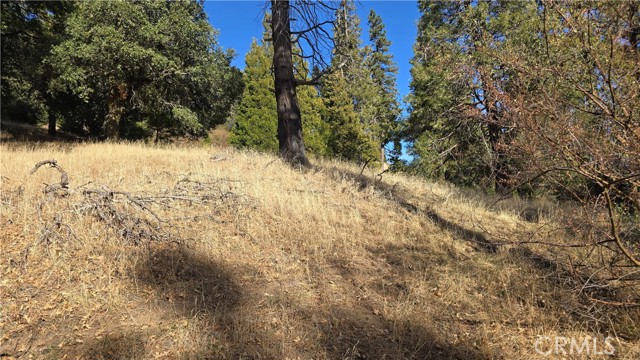500 Quivira Ct, Danville, CA 94526
$2,350,000 Mortgage Calculator Sold on Apr 17, 2025 Single Family Residence
Property Details
About this Property
NORTH FACING & NEW! This stunning renovated home in the highly desirable Diablo West community! Walk across the greenbelt to community pool, walk to nearby elementary school. Perfectly designed for modern living, this property offers all new finishes. Walk into the inviting living room with vaulted ceilings, a custom marble fireplace, and all-new windows that flood the home with natural light. Chef’s Kitchen featuring a sleek waterfall quartz island, GE Cafe appliances, quartz counters, a large Kohler commercial sink, and a contemporary open design. White Oak engineered hardwood floors, new interior doors, casing, trim & base, new iron front door, smooth walls, and all new lighting. Luxurious primary suite with large walk-in shower, added windows, and custom walk-in closet. Ultimate outdoor living with built-in gas BBQ, synthetic lawn, fruit trees, veggie garden, and breathtaking views of the Las Trampas hills. Ample space for play, entertaining and dining, or relaxing. Located just steps from the Diablo West HOA amenities, enjoy exclusive access to a pool, tennis courts, and community events. Walk to downtown Danville and very convenient freeway/commute access.
Your path to home ownership starts here. Let us help you calculate your monthly costs.
MLS Listing Information
MLS #
CC41091038
MLS Source
Contra Costa Association of Realtors
Interior Features
Bathrooms
Primary - Shower(s) over Tub(s), Primary - Solid Surface, Primary - Updated Bath(s), Updated Bath(s)
Kitchen
Breakfast Nook, Countertop - Solid Surface / Corian, Countertop - Stone, Eat In Kitchen, Island, Kitchen/Family Room Combo
Appliances
Dishwasher, Garbage Disposal, Microwave, Oven Range, Oven Range - Gas, Refrigerator, Dryer, Washer
Dining Room
Formal Dining Room
Family Room
Separate Family Room
Fireplace
Family Room, Gas Starter, Living Room
Flooring
Hardwood, Stone
Laundry
In Laundry Room
Cooling
Central -1 Zone
Heating
Forced Air
Exterior Features
Roof
Tile
Foundation
Raised
Pool
Community Facility, None
Style
Other
Parking, School, and Other Information
Garage/Parking
Access - Interior, Access - Side Yard, Attached Garage, Garage, Gate/Door Opener, Garage: 3 Car(s)
Elementary District
San Ramon Valley Unified
High School District
San Ramon Valley Unified
Sewer
Public Sewer
Water
Public
HOA Fee
$510
HOA Fee Frequency
Quarterly
Complex Amenities
Club House, Community Pool, Garden / Greenbelt/ Trails, Playground
School Ratings
Nearby Schools
Neighborhood: Around This Home
Neighborhood: Local Demographics
Market Trends Charts
500 Quivira Ct is a Single Family Residence in Danville, CA 94526. This 2,696 square foot property sits on a 9,000 Sq Ft Lot and features 5 bedrooms & 3 full bathrooms. It is currently priced at $2,350,000 and was built in 1977. This address can also be written as 500 Quivira Ct, Danville, CA 94526.
©2025 Contra Costa Association of Realtors. All rights reserved. All data, including all measurements and calculations of area, is obtained from various sources and has not been, and will not be, verified by broker or MLS. All information should be independently reviewed and verified for accuracy. Properties may or may not be listed by the office/agent presenting the information. Information provided is for personal, non-commercial use by the viewer and may not be redistributed without explicit authorization from Contra Costa Association of Realtors.
Presently MLSListings.com displays Active, Contingent, Pending, and Recently Sold listings. Recently Sold listings are properties which were sold within the last three years. After that period listings are no longer displayed in MLSListings.com. Pending listings are properties under contract and no longer available for sale. Contingent listings are properties where there is an accepted offer, and seller may be seeking back-up offers. Active listings are available for sale.
This listing information is up-to-date as of April 21, 2025. For the most current information, please contact Julie Whitmer, (925) 997-5120




