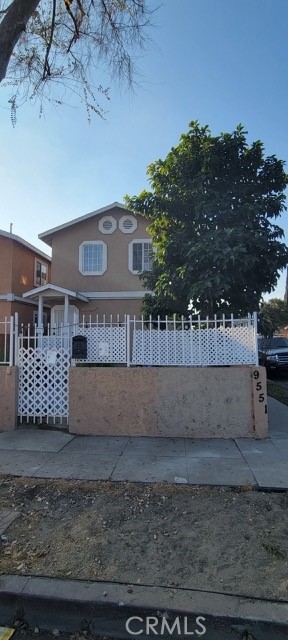2153 La Salle Dr, Walnut Creek, CA 94598
$1,799,000 Mortgage Calculator Active Single Family Residence
Property Details
About this Property
Custom single-story 4 bedroom, 3 bath home on a sprawling .43-acre lot, thoughtfully designed for seamless indoor-outdoor living. Dedicated foyer welcomes you into a beautifully curated interior, where hardwood flooring & exposed-beam ceilings set the tone for timeless elegance. Spacious living room with fireplace & dual French doors open to the backyard, blending indoor & outdoor spaces. Adjacent family room offers another inviting retreat with outdoor access. Chef’s kitchen features soapstone counters, high-end stainless steel appliances, a 5-burner gas range, and 4 ovens (including three half-sized), plus custom cabinetry extending into the dining area for function & style. Expanded primary suite boasts vaulted ceilings, window seat, backyard access, walk-in closet & spa-inspired ensuite with heated floors & modern finishes. Three additional spacious bedrooms share an updated hall bath with dual sinks & a 7’ tub. Renovated laundry room & 3rd bath add convenience. Serene backyard features a flagstone patio, mature trees & play structure, while two Tuff Sheds offer flexible space for an office, hobbies, or extra storage. Beautifully landscaped front yard with vibrant blooms, trees & a sports court. Minutes from parks, trails, downtown Walnut Creek, BART & freeway access.
Your path to home ownership starts here. Let us help you calculate your monthly costs.
MLS Listing Information
MLS #
CC41088890
MLS Source
Contra Costa Association of Realtors
Days on Site
22
Interior Features
Bathrooms
Primary - Shower(s) over Tub(s), Primary - Solid Surface, Primary - Split Bath, Primary - Tile, Primary - Updated Bath(s), Tile, Updated Bath(s)
Kitchen
Breakfast Nook, Countertop - Stone, Eat In Kitchen, Updated
Appliances
Dishwasher, Microwave, Oven - Double, Oven Range, Oven Range - Gas
Dining Room
Dining Area
Fireplace
Living Room
Flooring
Tile, Wood
Laundry
In Laundry Room
Cooling
Central -1 Zone
Heating
Forced Air
Exterior Features
Roof
Composition
Foundation
Crawl Space
Pool
Pool - No, Possible Site
Style
Contemporary
Parking, School, and Other Information
Garage/Parking
Access - Interior, Access - Side Yard, Attached Garage, Garage, Garage: 2 Car(s)
Elementary District
Mt. Diablo Unified
High School District
Mt. Diablo Unified
Sewer
Public Sewer
Water
Public
School Ratings
Nearby Schools
Neighborhood: Around This Home
Neighborhood: Local Demographics
Market Trends Charts
Nearby Homes for Sale
2153 La Salle Dr is a Single Family Residence in Walnut Creek, CA 94598. This 2,486 square foot property sits on a 0.43 Acres Lot and features 4 bedrooms & 3 full bathrooms. It is currently priced at $1,799,000 and was built in 1959. This address can also be written as 2153 La Salle Dr, Walnut Creek, CA 94598.
©2025 Contra Costa Association of Realtors. All rights reserved. All data, including all measurements and calculations of area, is obtained from various sources and has not been, and will not be, verified by broker or MLS. All information should be independently reviewed and verified for accuracy. Properties may or may not be listed by the office/agent presenting the information. Information provided is for personal, non-commercial use by the viewer and may not be redistributed without explicit authorization from Contra Costa Association of Realtors.
Presently MLSListings.com displays Active, Contingent, Pending, and Recently Sold listings. Recently Sold listings are properties which were sold within the last three years. After that period listings are no longer displayed in MLSListings.com. Pending listings are properties under contract and no longer available for sale. Contingent listings are properties where there is an accepted offer, and seller may be seeking back-up offers. Active listings are available for sale.
This listing information is up-to-date as of March 17, 2025. For the most current information, please contact Renee White, (925) 876-2441




