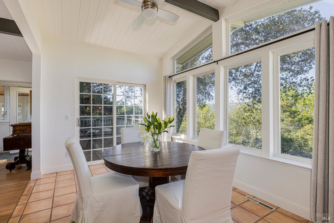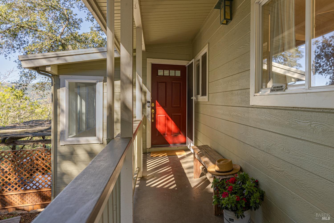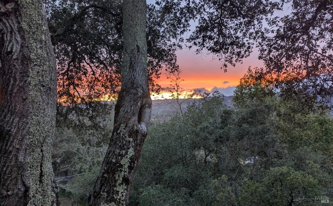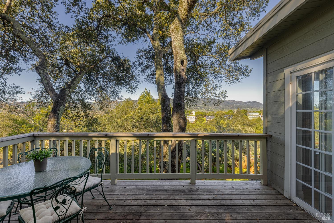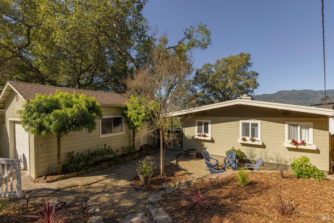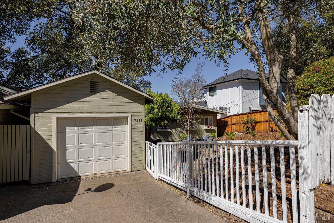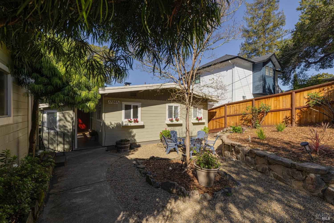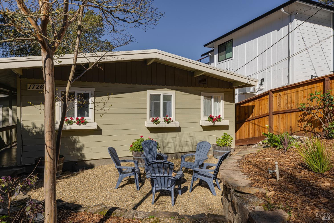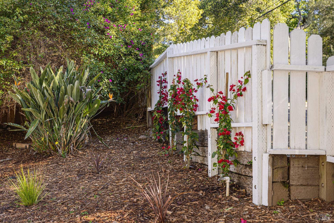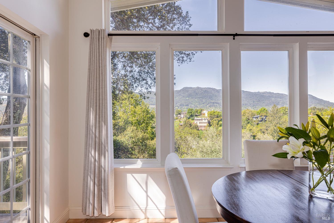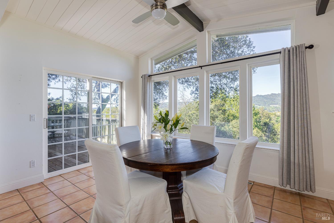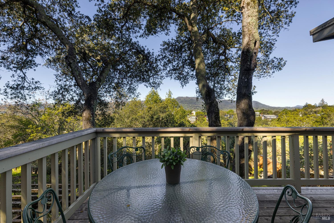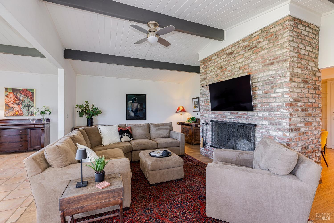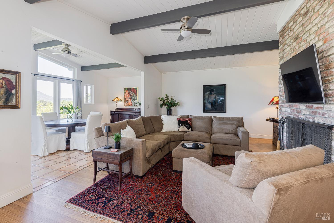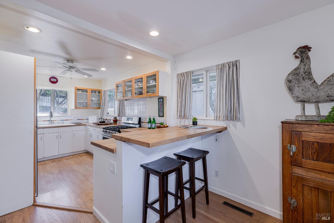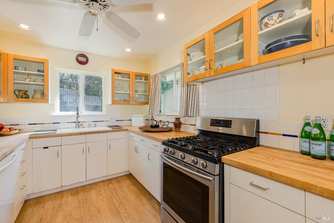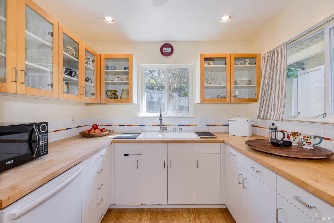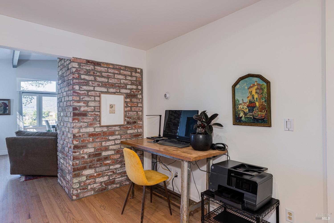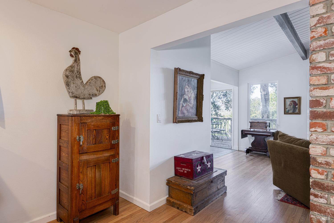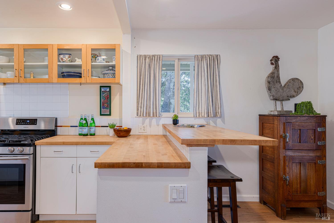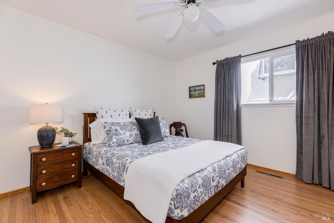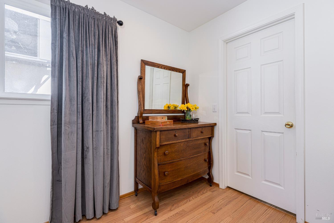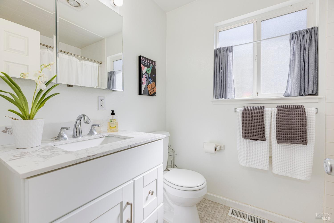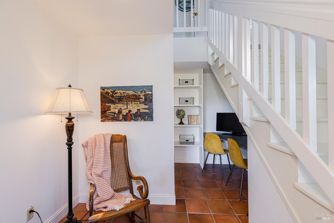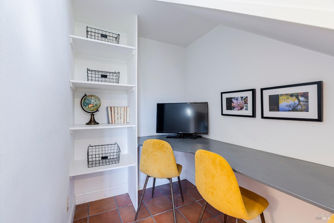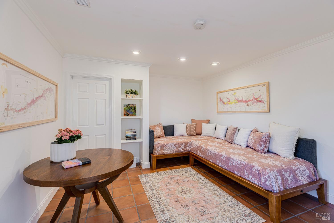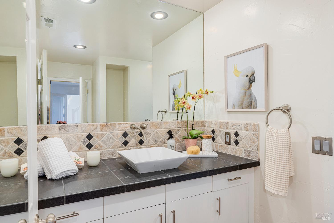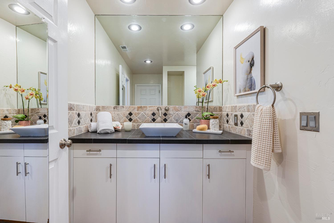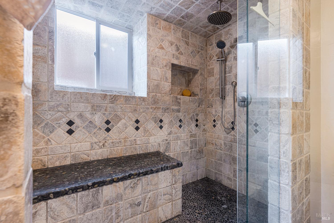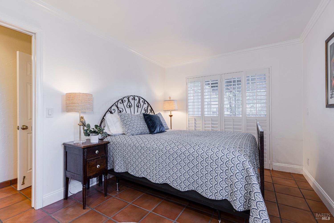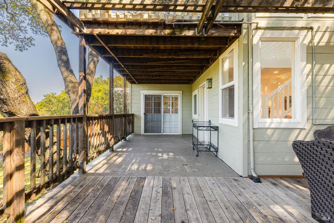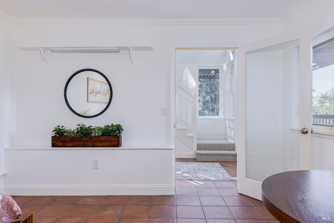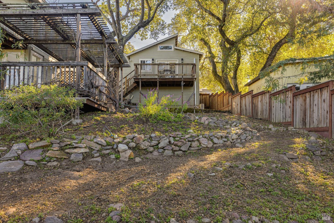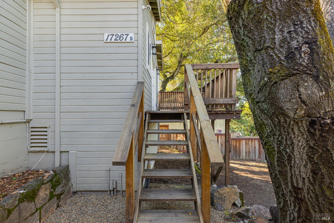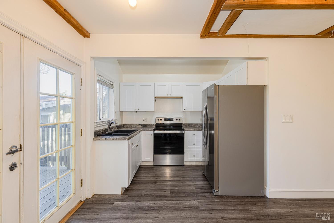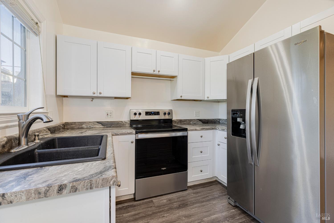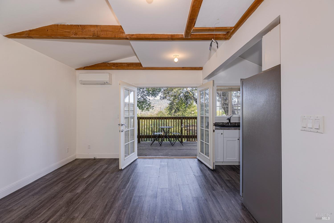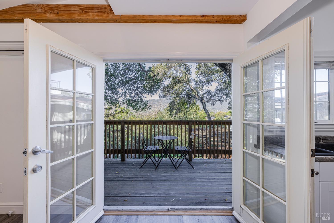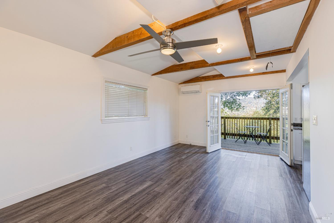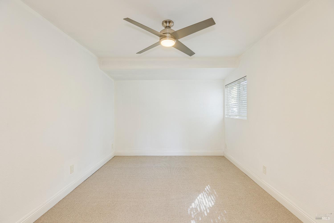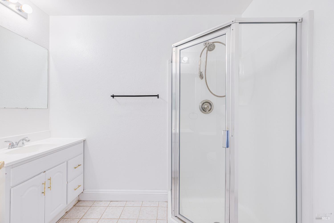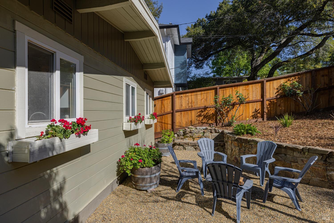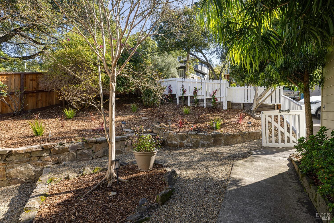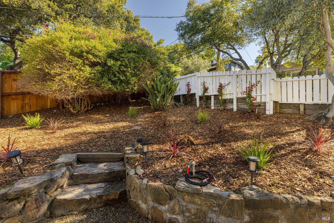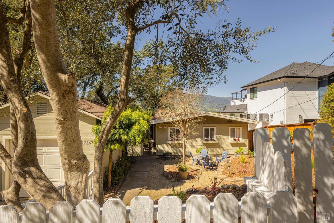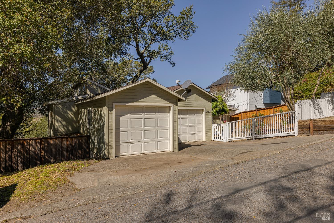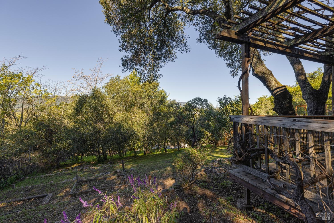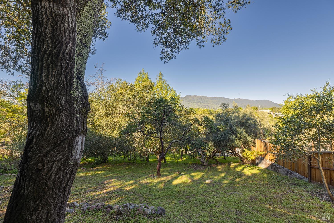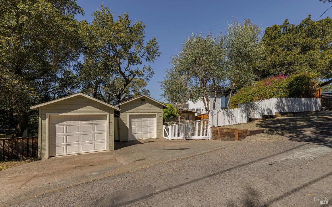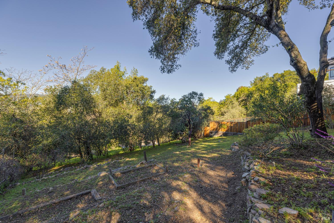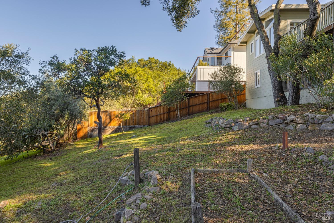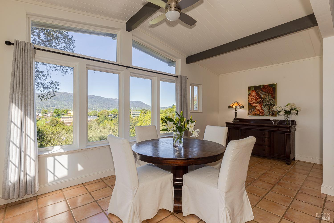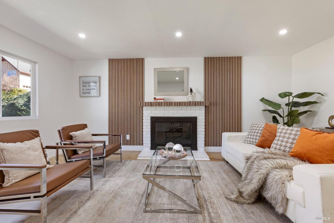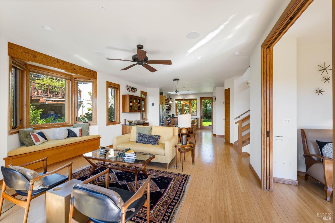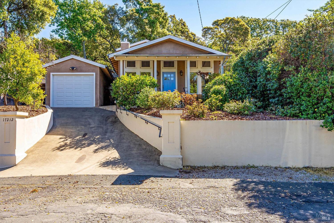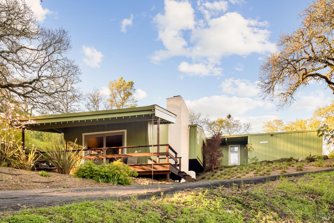17267 Buena Vista Ave, Sonoma, CA 95476
$1,185,000 Mortgage Calculator Active Single Family Residence
Property Details
Upcoming Open Houses
About this Property
Sunset Sanctuary with Sonoma Mountain Views! Built on a lot and a half in the heart of Boyes Hot Springs,this charming home offers front-row seats to breathtaking sunsets and soaring hawks against the backdrop of Sonoma Mountain. Filled with warmth,light and endless charm, the property boasts a private front yard,a large backyard,and the promise of expansion potential. The grand dining room, bathed in natural light from a wall of west-facing windows, invites unforgettable gatherings. The bright kitchen features butcher block counters with tile backsplash, bar seating, and space for a breakfast table perfect for morning coffee or casual meals. The main level offers a lovely bedroom and bath, while downstairs reveals a private retreat: a primary suite that opens onto a secluded deck plus an en-suite bath with a large steam shower, a small office nook, and a versatile flex space currently used as a third bedroom. Adding to the package is a detached guest cottage with its own full kitchen and bath with private view deck. An ideal spot for guests or income potential. Nestled on one of the most charming streets in Boyes Hot Springs, this home offers a tranquil escape where natures beauty greets you at every turn. Don't miss the chance to make this hillside haven your own.
Your path to home ownership starts here. Let us help you calculate your monthly costs.
MLS Listing Information
MLS #
BA325025607
MLS Source
Bay Area Real Estate Information Services, Inc.
Days on Site
5
Interior Features
Bathrooms
Shower(s) over Tub(s), Stall Shower
Kitchen
Breakfast Nook, Countertop - Other, Skylight(s)
Appliances
Dishwasher, Oven - Gas, Refrigerator
Dining Room
Formal Area
Fireplace
Brick, Living Room, Raised Hearth, Wood Burning
Flooring
Tile, Wood
Laundry
Hookups Only, In Basement
Cooling
Ceiling Fan, Other, Window/Wall Unit
Heating
Central Forced Air, Gas
Exterior Features
Roof
Composition, Shingle
Foundation
Combination, Concrete Perimeter, Concrete Perimeter and Slab
Pool
None, Pool - No
Parking, School, and Other Information
Garage/Parking
Detached, Facing Front, Garage: 1 Car(s)
Sewer
Public Sewer
Water
Public
Unit Information
| # Buildings | # Leased Units | # Total Units |
|---|---|---|
| 0 | – | – |
School Ratings
Nearby Schools
| Schools | Type | Grades | Distance | Rating |
|---|---|---|---|---|
| Flowery Elementary School | public | K-5 | 0.36 mi | |
| Altimira Middle School | public | 6-8 | 1.12 mi | |
| El Verano Elementary School | public | K-5 | 1.12 mi | |
| Sassarini Elementary School | public | K-5 | 2.35 mi | |
| Creekside High School | public | 9-12 | 3.03 mi | |
| Sonoma Valley High School | public | 9-12 | 3.03 mi | |
| Prestwood Elementary School | public | K-5 | 3.11 mi | |
| Adele Harrison Middle School | public | 6-8 | 3.18 mi |
Neighborhood: Around This Home
Neighborhood: Local Demographics
Market Trends Charts
Nearby Homes for Sale
17267 Buena Vista Ave is a Single Family Residence in Sonoma, CA 95476. This 2,445 square foot property sits on a 0.258 Acres Lot and features 3 bedrooms & 3 full bathrooms. It is currently priced at $1,185,000 and was built in 1957. This address can also be written as 17267 Buena Vista Ave, Sonoma, CA 95476.
©2025 Bay Area Real Estate Information Services, Inc. All rights reserved. All data, including all measurements and calculations of area, is obtained from various sources and has not been, and will not be, verified by broker or MLS. All information should be independently reviewed and verified for accuracy. Properties may or may not be listed by the office/agent presenting the information. Information provided is for personal, non-commercial use by the viewer and may not be redistributed without explicit authorization from Bay Area Real Estate Information Services, Inc.
Presently MLSListings.com displays Active, Contingent, Pending, and Recently Sold listings. Recently Sold listings are properties which were sold within the last three years. After that period listings are no longer displayed in MLSListings.com. Pending listings are properties under contract and no longer available for sale. Contingent listings are properties where there is an accepted offer, and seller may be seeking back-up offers. Active listings are available for sale.
This listing information is up-to-date as of March 30, 2025. For the most current information, please contact Holly Barker Lee, (415) 987-7116
