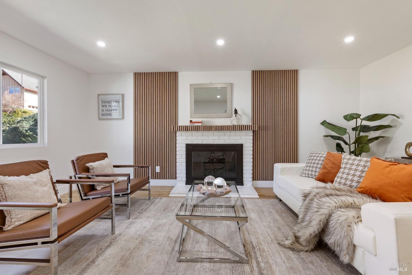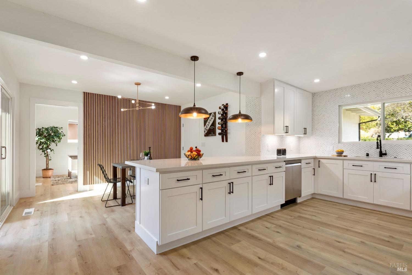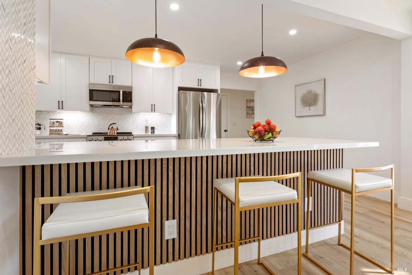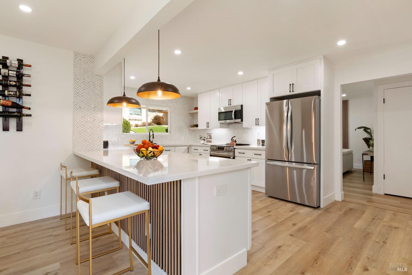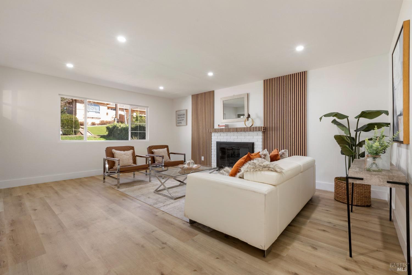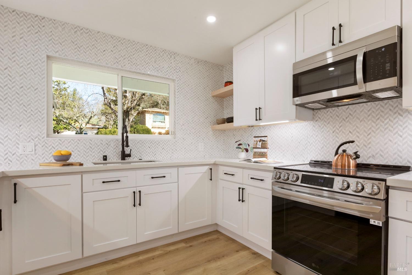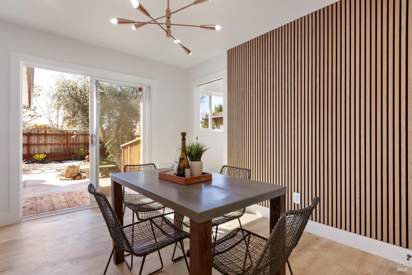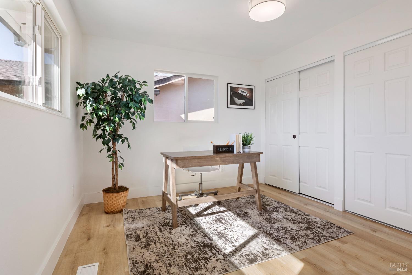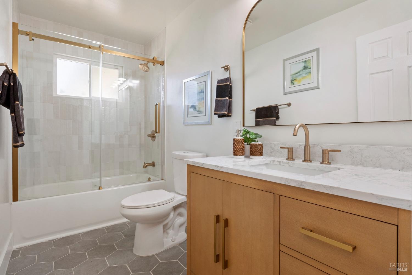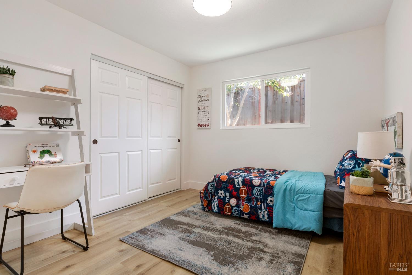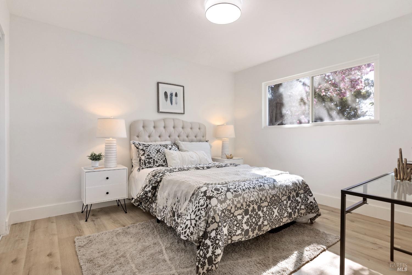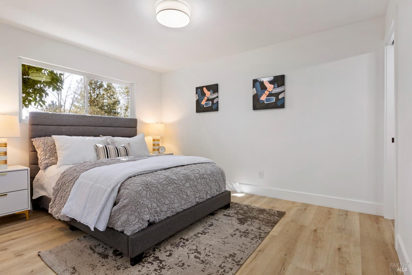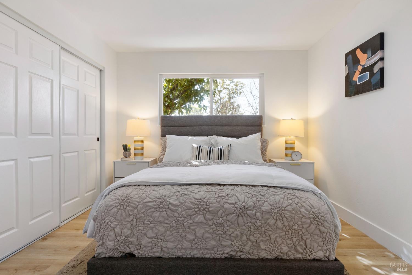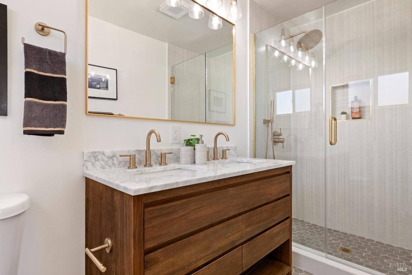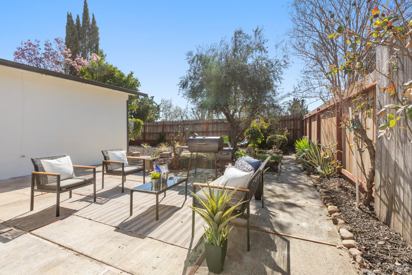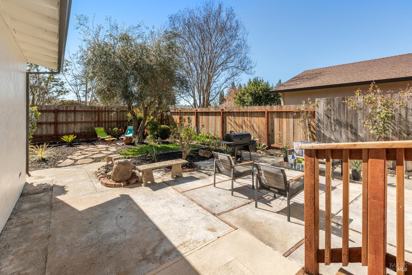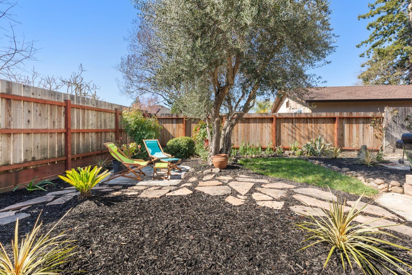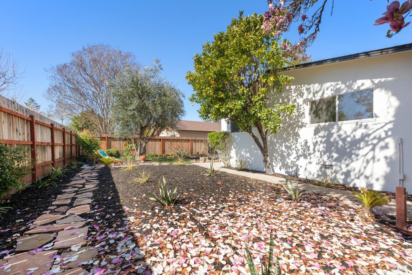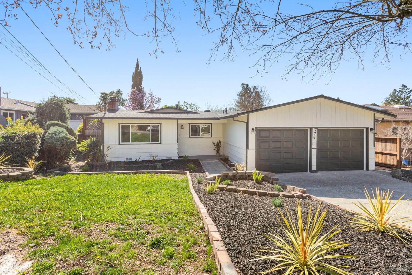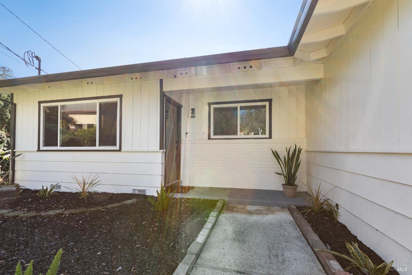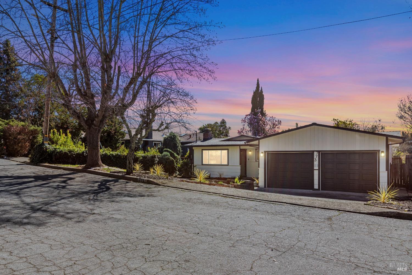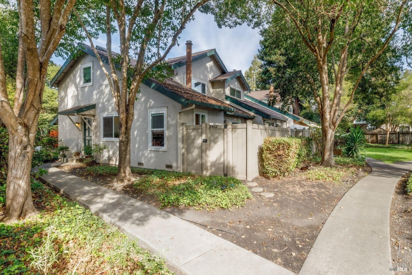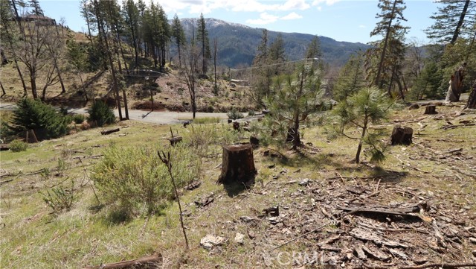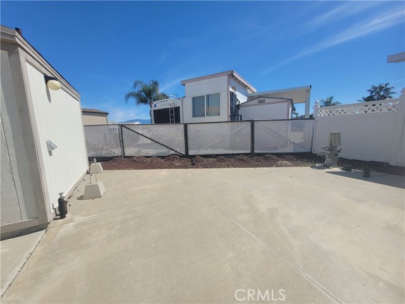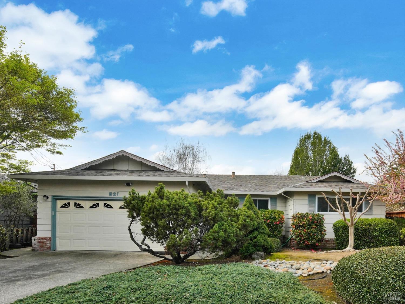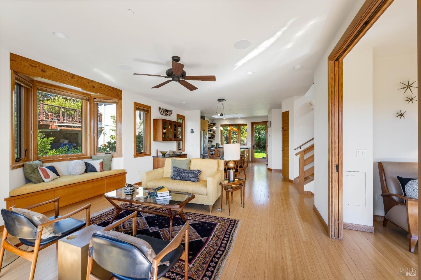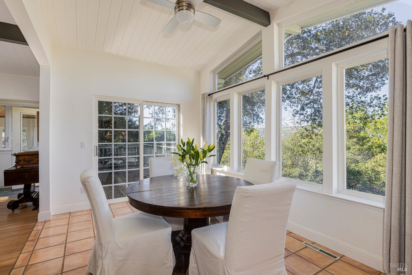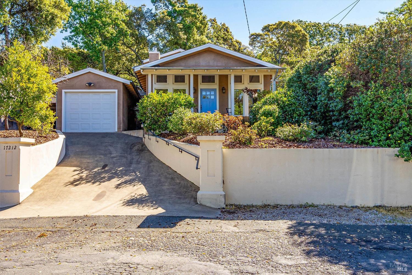Property Details
Upcoming Open Houses
About this Property
Beautifully remodeled single story 4 bedroom home that seamlessly blends modern luxury with wine country charm. Nestled in a desirable Sonoma neighborhood. Step inside to discover a bright and airy open-concept living space, featuring luxury vinyl plank flooring, recessed lighting, and a cozy fireplace, creating a warm and inviting ambiance. The gourmet kitchen is a chef's dream, boasting quartz countertops, custom cabinetry, stainless steel appliances, and a spacious breakfast barperfect for gatherings. The serene primary suite is a private retreat, complete with an en-suite bathroom featuring a walk-in shower, dual vanity, and designer finishes. The second bathroom is beautifully updated with contemporary fixtures and stylish tile work. Enjoy seamless indoor-outdoor living with a newly landscaped backyard, featuring a spacious patio and mature trees, creating a peaceful setting for relaxation or hosting gatherings. This home has been thoughtfully updated with new roof, plumbing, electrical, and HVAC, providing modern efficiency. Enjoy seamless indoor-outdoor living with a landscaped backyard, featuring a spacious patio and mature trees, plus room for a pool. Incredible Location!
Your path to home ownership starts here. Let us help you calculate your monthly costs.
MLS Listing Information
MLS #
BA325014622
MLS Source
Bay Area Real Estate Information Services, Inc.
Days on Site
37
Interior Features
Kitchen
Breakfast Nook
Appliances
Dishwasher, Microwave, Oven Range - Electric, Refrigerator
Fireplace
Brick, Wood Burning
Flooring
Vinyl
Laundry
Hookups Only
Cooling
Central Forced Air
Heating
Central Forced Air
Exterior Features
Foundation
Concrete Perimeter
Pool
None, Pool - No
Parking, School, and Other Information
Garage/Parking
Attached Garage, Garage: 2 Car(s)
Sewer
Public Sewer
Water
Public
Unit Information
| # Buildings | # Leased Units | # Total Units |
|---|---|---|
| 0 | – | – |
School Ratings
Nearby Schools
| Schools | Type | Grades | Distance | Rating |
|---|---|---|---|---|
| El Verano Elementary School | public | K-5 | 0.75 mi | |
| Sassarini Elementary School | public | K-5 | 1.09 mi | |
| Flowery Elementary School | public | K-5 | 1.27 mi | |
| Altimira Middle School | public | 6-8 | 1.46 mi | |
| Creekside High School | public | 9-12 | 1.75 mi | |
| Sonoma Valley High School | public | 9-12 | 1.75 mi | |
| Prestwood Elementary School | public | K-5 | 1.84 mi | |
| Adele Harrison Middle School | public | 6-8 | 1.90 mi |
Neighborhood: Around This Home
Neighborhood: Local Demographics
Market Trends Charts
Nearby Homes for Sale
773 Ernest Dr is a Single Family Residence in Sonoma, CA 95476. This 1,500 square foot property sits on a 6,538 Sq Ft Lot and features 4 bedrooms & 2 full bathrooms. It is currently priced at $1,195,000 and was built in 1965. This address can also be written as 773 Ernest Dr, Sonoma, CA 95476.
©2025 Bay Area Real Estate Information Services, Inc. All rights reserved. All data, including all measurements and calculations of area, is obtained from various sources and has not been, and will not be, verified by broker or MLS. All information should be independently reviewed and verified for accuracy. Properties may or may not be listed by the office/agent presenting the information. Information provided is for personal, non-commercial use by the viewer and may not be redistributed without explicit authorization from Bay Area Real Estate Information Services, Inc.
Presently MLSListings.com displays Active, Contingent, Pending, and Recently Sold listings. Recently Sold listings are properties which were sold within the last three years. After that period listings are no longer displayed in MLSListings.com. Pending listings are properties under contract and no longer available for sale. Contingent listings are properties where there is an accepted offer, and seller may be seeking back-up offers. Active listings are available for sale.
This listing information is up-to-date as of March 30, 2025. For the most current information, please contact Christopher Oscar, (707) 287-2285
