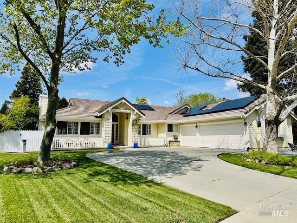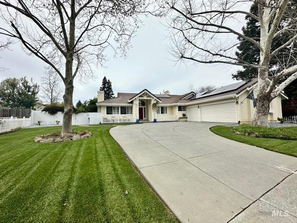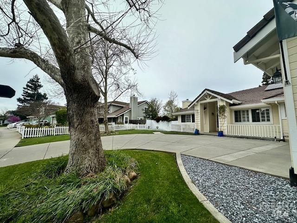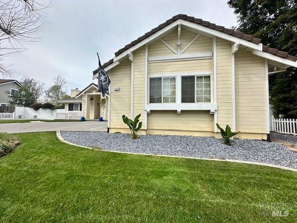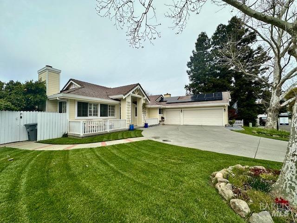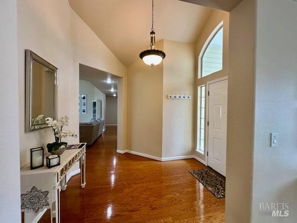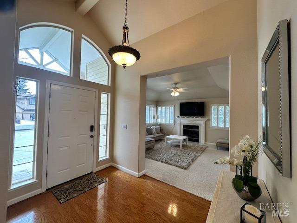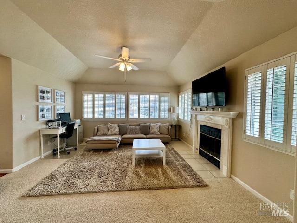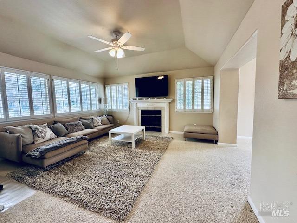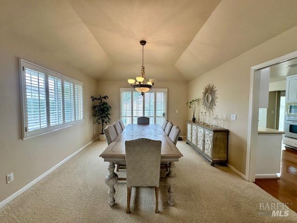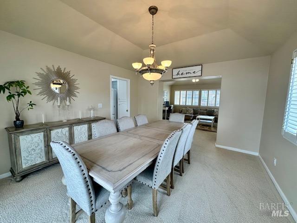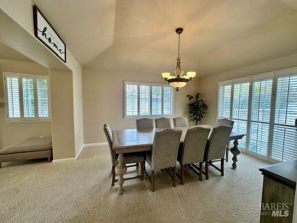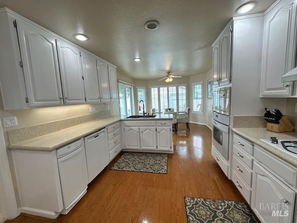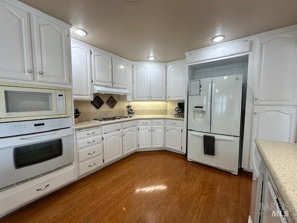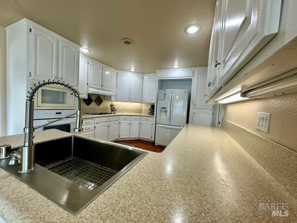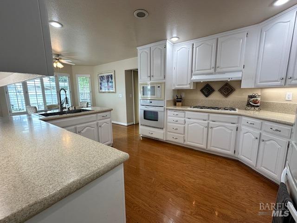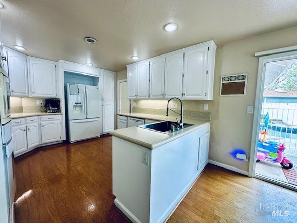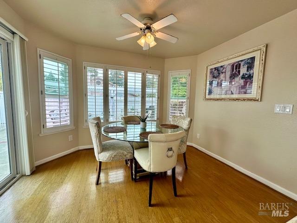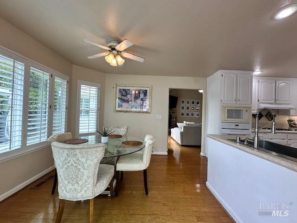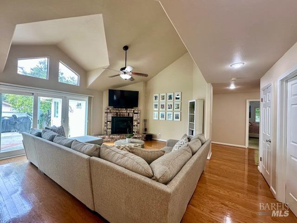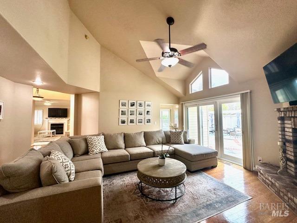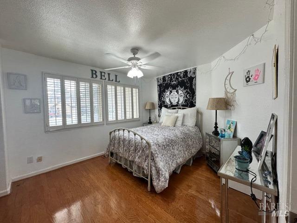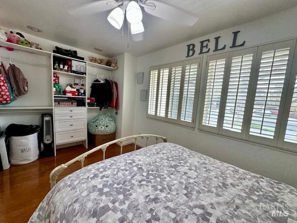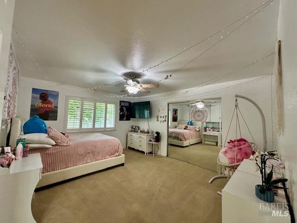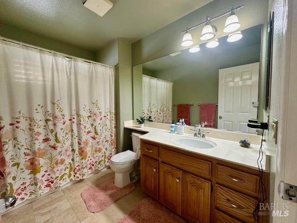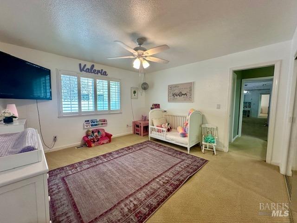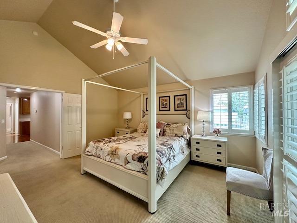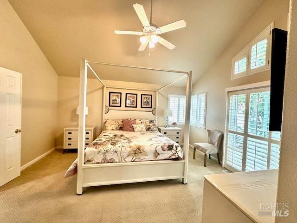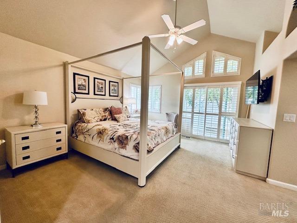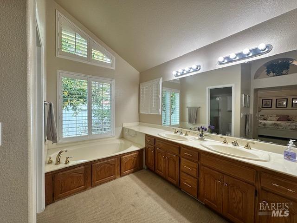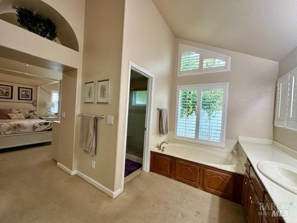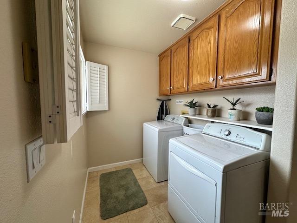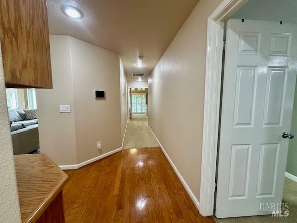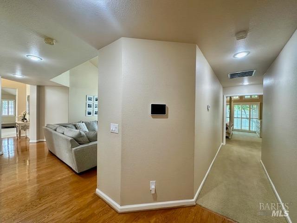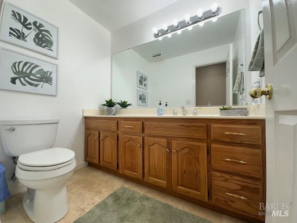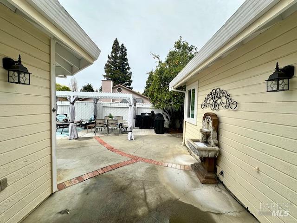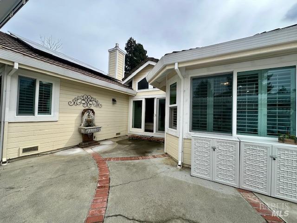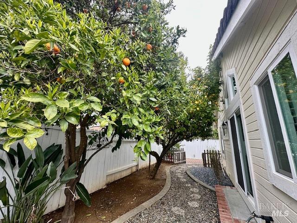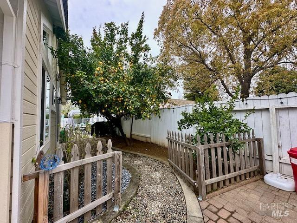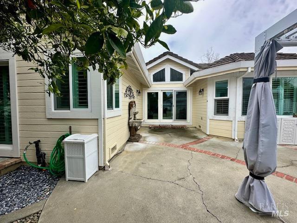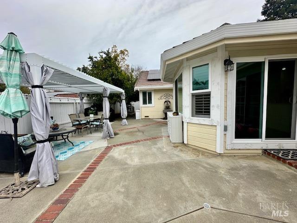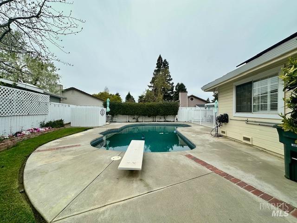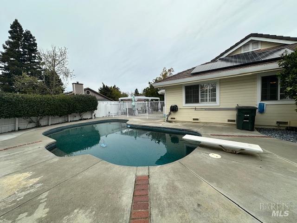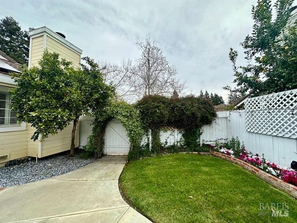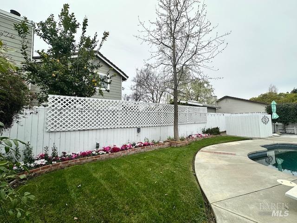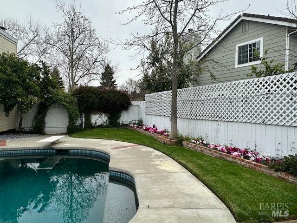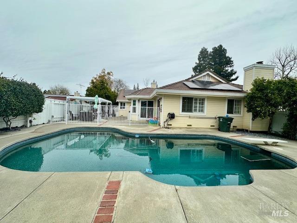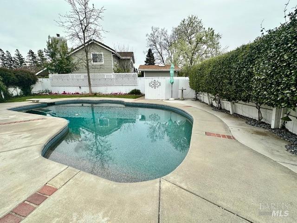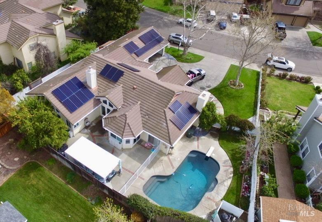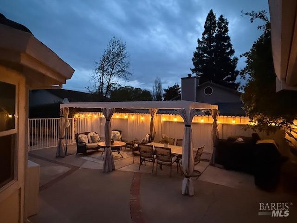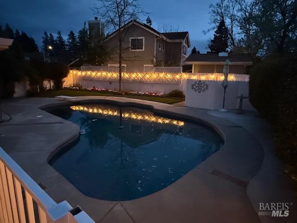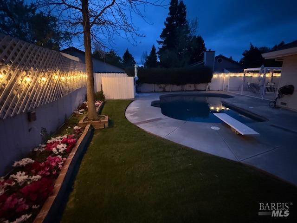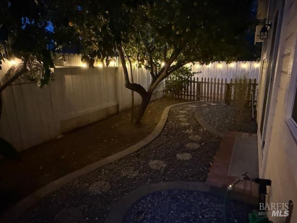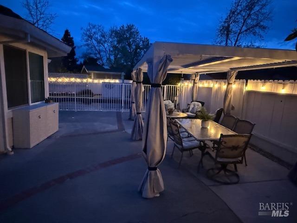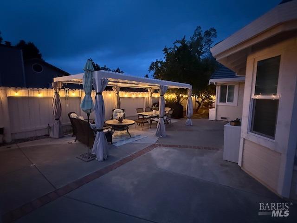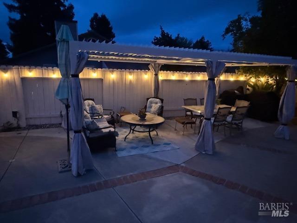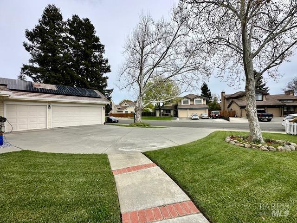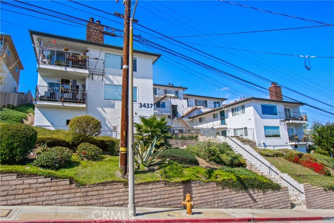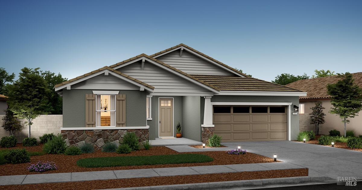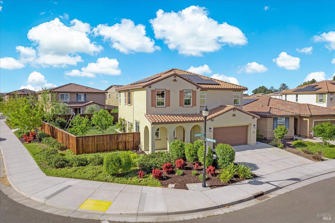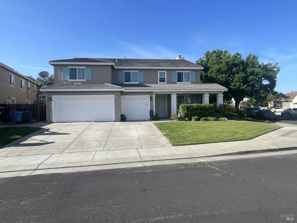Property Details
About this Property
Lots of curb appeal! This well-maintained home featuring a blend of elegant design and functional living spaces. Located in a sought-after neighborhood, this property offers everything you need for comfort and entertainment. The expansive formal dining room is perfect for hosting guests, complete with plantation shutters. The spacious living room features a cozy wood-burning fireplace and a charming decorative mantel, creating a warm and inviting atmosphere. The family room boasts a unique geometric ceiling design and a modern gas insert fireplace, making it a perfect spot for relaxation. A generous mudroom/laundry room with ample cabinets provides added functionality. For car enthusiasts or those in need of extra storage, the 3-car garage is complete with built-in storage and a workbench. The home also features a well-designed Jack and Jill bath between two of the bedrooms, adding both convenience and privacy. The owner's suite offers a tranquil retreat with direct access to the backyard. Step into your own private backyard oasis. Enjoy the stunning in-ground PebbleTec pool with a jump board and plenty of space for outdoor entertaining. The backyard also includes two mature orange, lemon, and lime trees.
Your path to home ownership starts here. Let us help you calculate your monthly costs.
MLS Listing Information
MLS #
BA325022872
MLS Source
Bay Area Real Estate Information Services, Inc.
Interior Features
Fireplace
Family Room, Living Room
Laundry
Laundry Area
Cooling
Ceiling Fan, Central Forced Air, Whole House Fan
Heating
Solar
Exterior Features
Roof
Tile
Pool
In Ground, Pool - Yes
Parking, School, and Other Information
Garage/Parking
Facing Side, Garage: 3 Car(s)
Sewer
None
Water
Public
Unit Information
| # Buildings | # Leased Units | # Total Units |
|---|---|---|
| 0 | – | – |
School Ratings
Nearby Schools
| Schools | Type | Grades | Distance | Rating |
|---|---|---|---|---|
| Gretchen Higgins Elementary School | public | K-5 | 0.09 mi | |
| Maine Prairie High (Continuation) School | public | 10-12 | 1.04 mi | |
| Anderson (Linford L.) Elementary School | public | K-5 | 1.08 mi | |
| John Knight Middle | public | 6-8 | 1.13 mi | |
| Dixon Community Day School | public | 7-12 | 1.19 mi | N/A |
| Tremont Elementary School | public | K-5 | 1.34 mi | |
| Dixon High School | public | 9-12 | 1.73 mi |
Neighborhood: Around This Home
Neighborhood: Local Demographics
Market Trends Charts
Nearby Homes for Sale
1555 Mccarthy Ct is a Single Family Residence in Dixon, CA 95620. This 2,617 square foot property sits on a 0.252 Acres Lot and features 4 bedrooms & 2 full and 1 partial bathrooms. It is currently priced at $750,000 and was built in 1990. This address can also be written as 1555 Mccarthy Ct, Dixon, CA 95620.
©2025 Bay Area Real Estate Information Services, Inc. All rights reserved. All data, including all measurements and calculations of area, is obtained from various sources and has not been, and will not be, verified by broker or MLS. All information should be independently reviewed and verified for accuracy. Properties may or may not be listed by the office/agent presenting the information. Information provided is for personal, non-commercial use by the viewer and may not be redistributed without explicit authorization from Bay Area Real Estate Information Services, Inc.
Presently MLSListings.com displays Active, Contingent, Pending, and Recently Sold listings. Recently Sold listings are properties which were sold within the last three years. After that period listings are no longer displayed in MLSListings.com. Pending listings are properties under contract and no longer available for sale. Contingent listings are properties where there is an accepted offer, and seller may be seeking back-up offers. Active listings are available for sale.
This listing information is up-to-date as of April 14, 2025. For the most current information, please contact Cynthia Maes, (707) 479-2174
