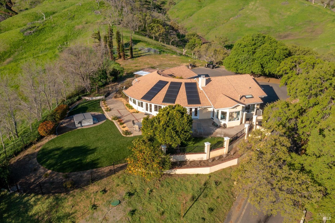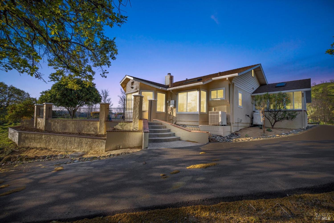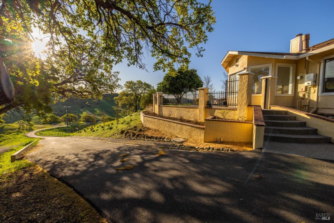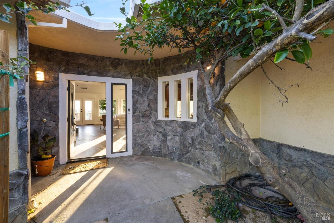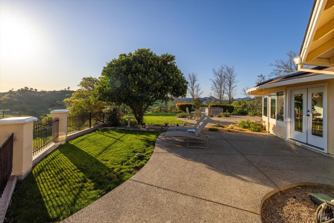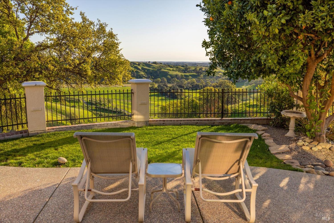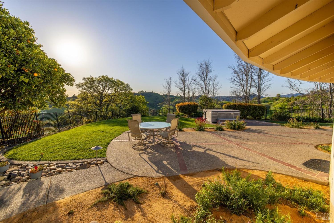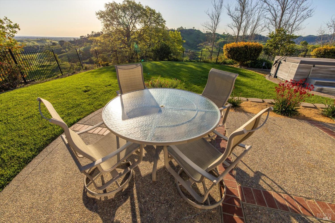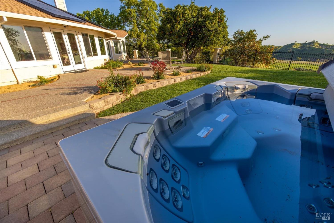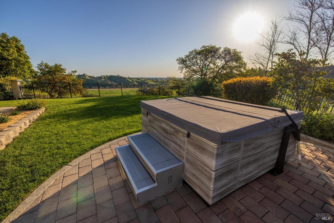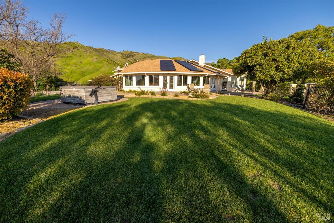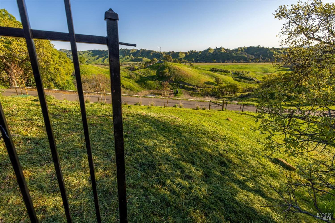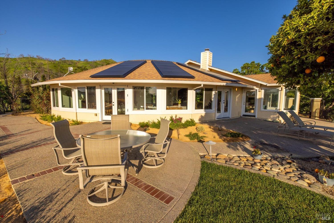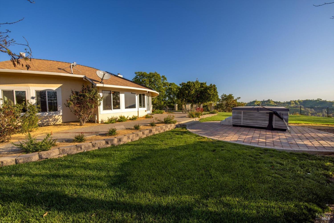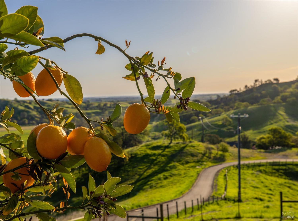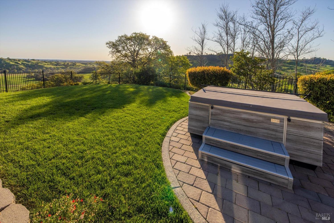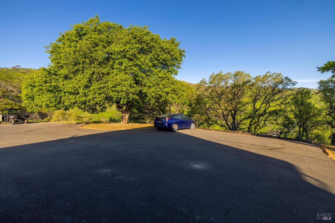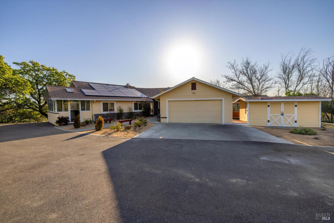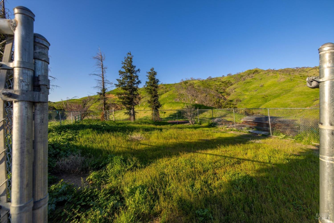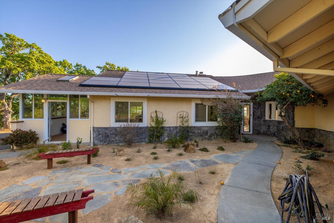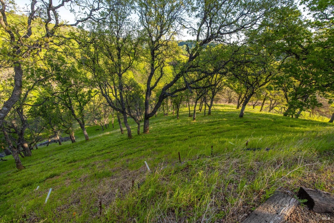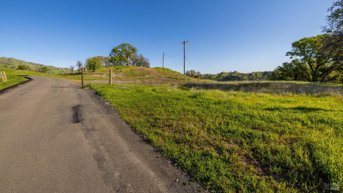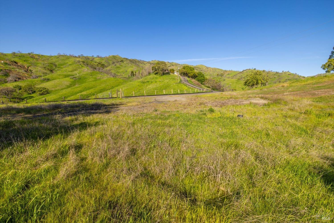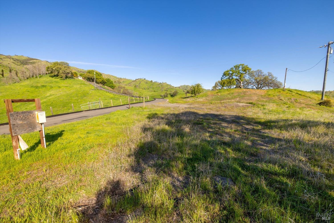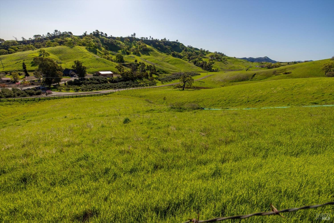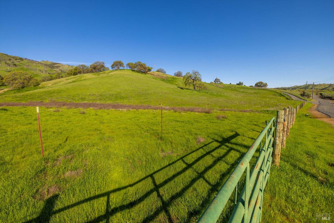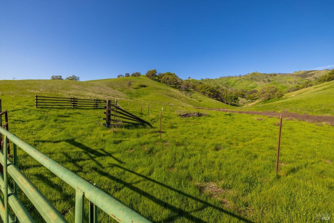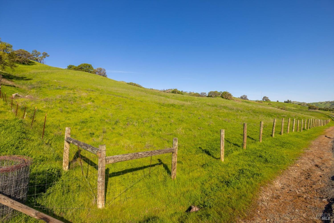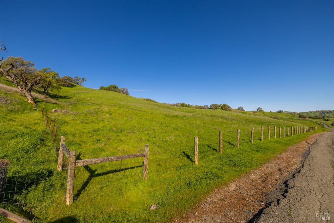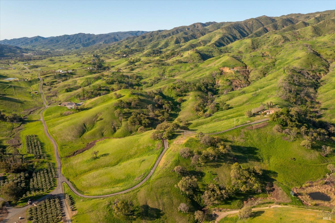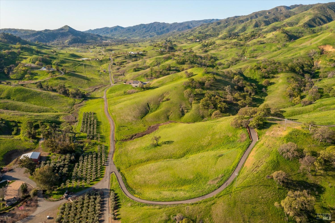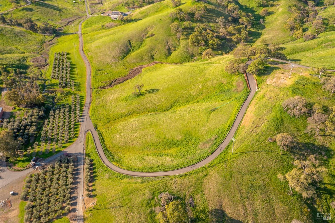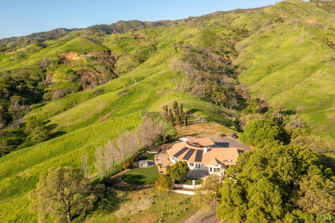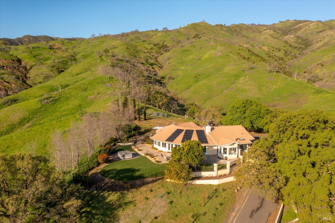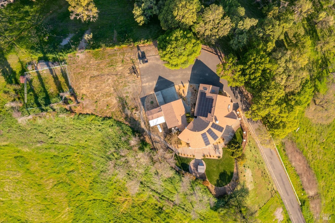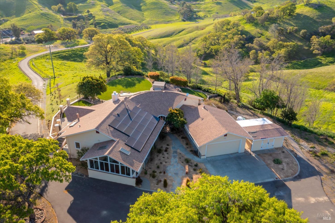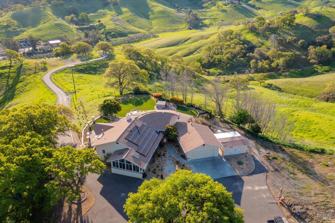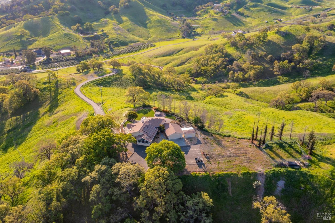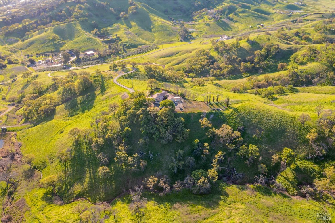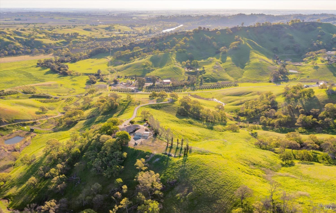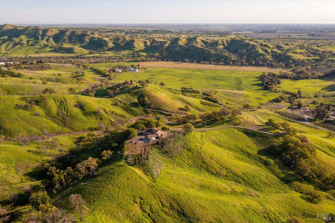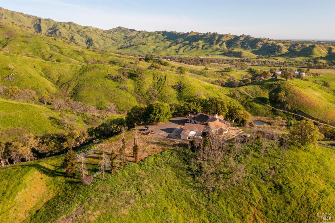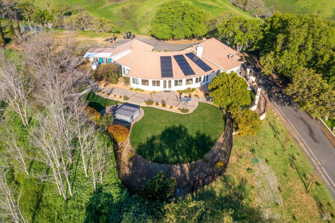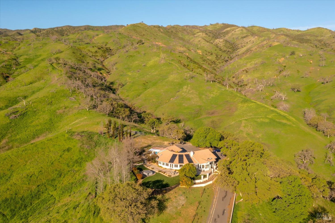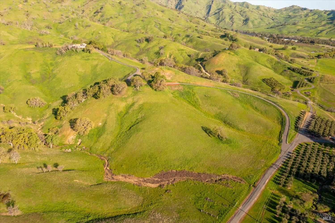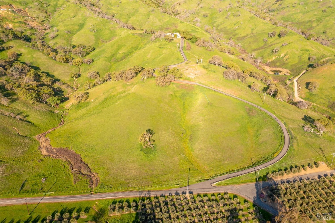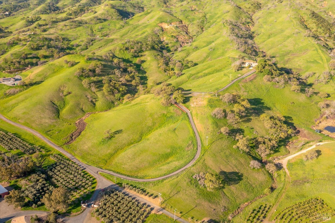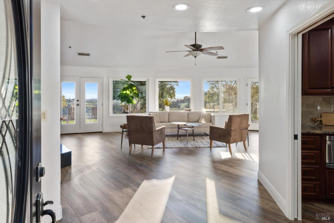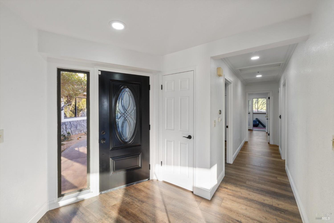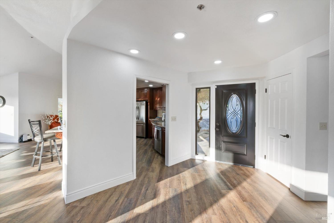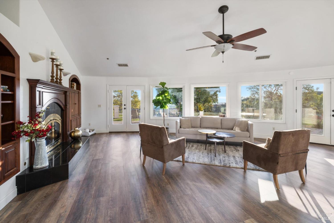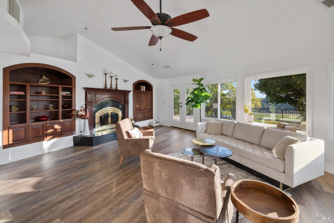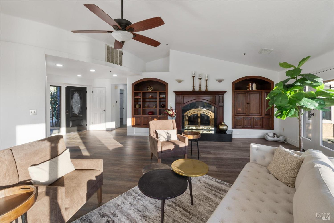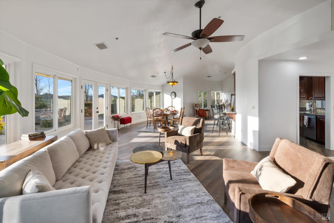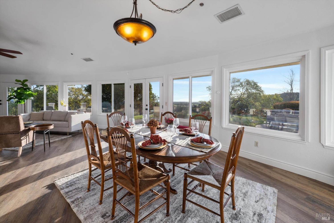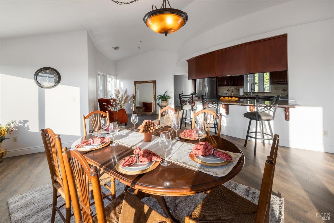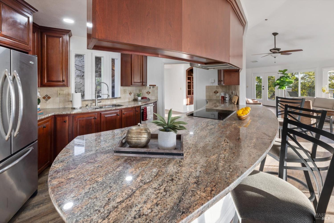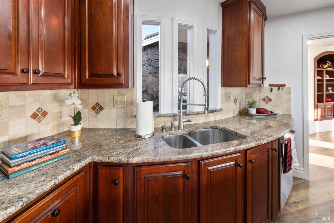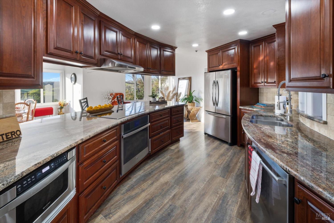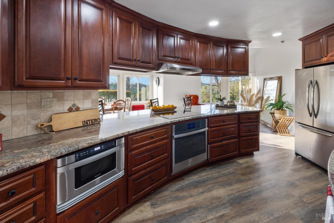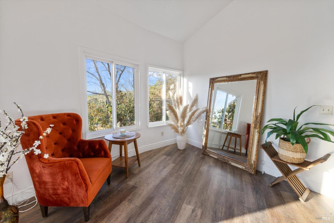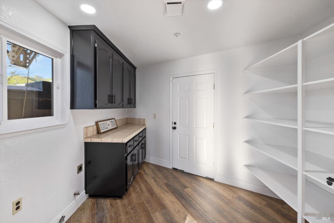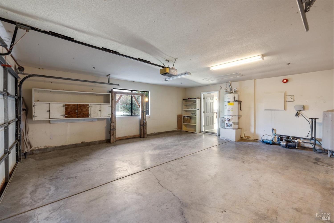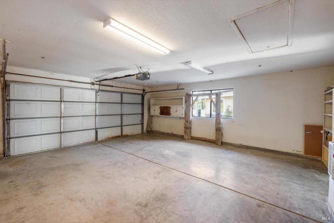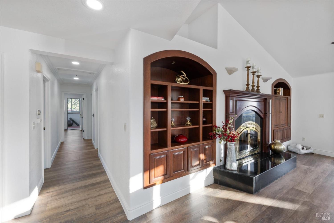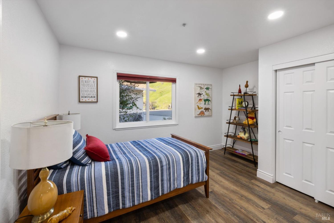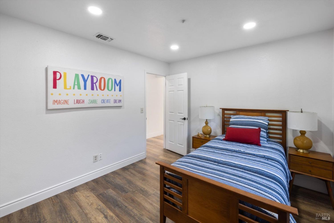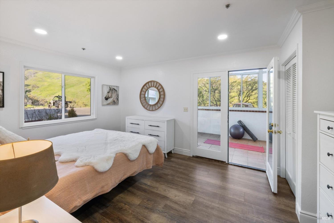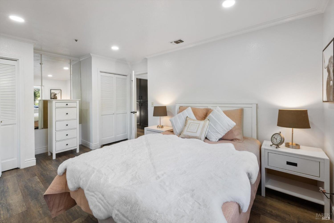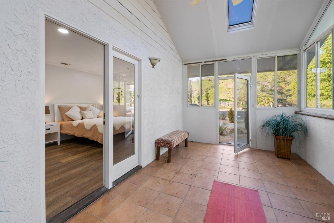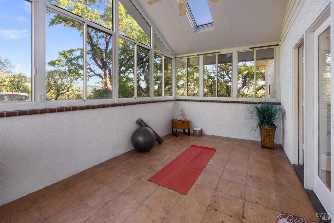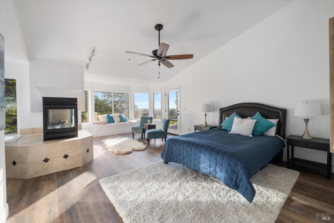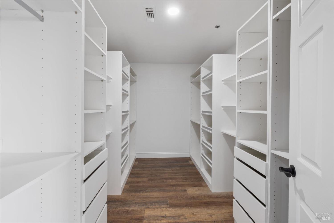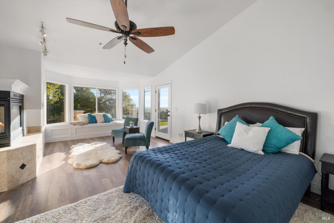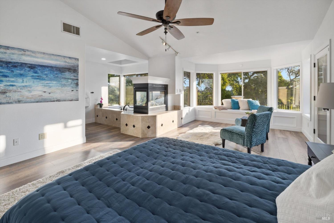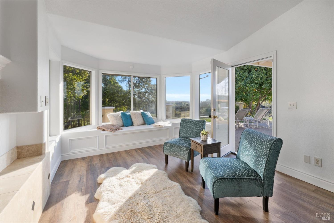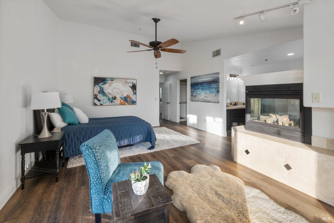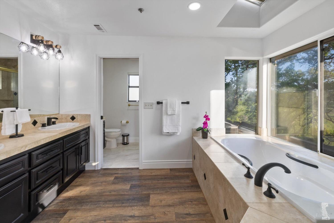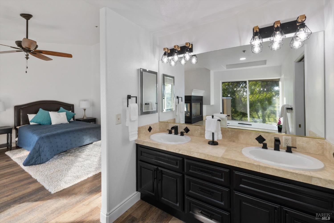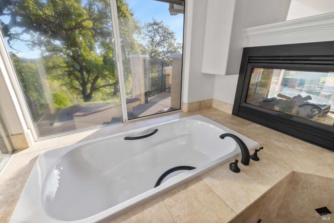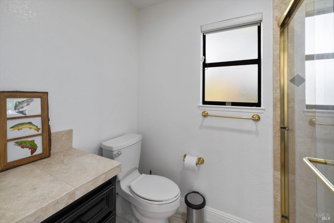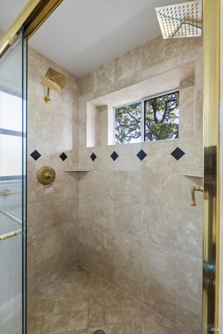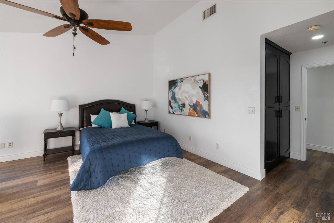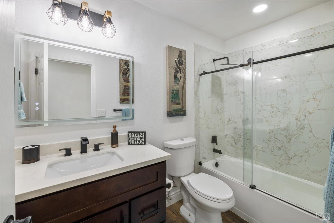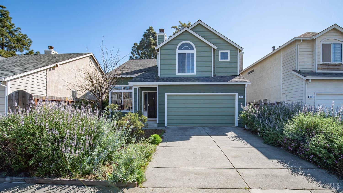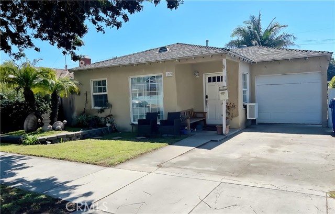8725 Quail Canyon Rd, Vacaville, CA 95688
$1,425,000 Mortgage Calculator Active Single Family Residence
Property Details
Upcoming Open Houses
About this Property
Escape to your own 41-acre private retreat surrounded by hundreds of pristine acres with 360 views and unmatched tranquility. A new paved driveway leads to a beautiful home with additional building site, perfect for an ADU (zoning allows up to 2400 sf ADU), barn, or shop. Additional building site on the lower 40 with water, electricity, and space for an arena. The property includes an RV pad with water/electric, retaining walls, and mature fruit trees. Ideal for farming, ranching, or simply escaping the hustle and bustle. Zoned Ag and bordered by unique neighbors like an exotic animal farm and a Kentucky-style equestrian center. Enjoy recorded private access to Putah Creek and the Putah Creek Wildlife Area just one-half mile away for fishing, kayaking, and camping. The home is architecturally designed to maximize natural light and stunning views. Recent updates include fresh paint, new flooring, and a remodeled bathroom. The kitchen and living room feature custom cherry cabinets and built-ins. The primary suite offers picture windows, a gas fireplace, soaking tub, tiled shower, and double vanities. Two more bedrooms, a sunroom, indoor laundry, spa, and spacious garage complete the home. Just 2.5 miles from Pleasants Valley Rd, and minutes to Winters and Vacaville.
Your path to home ownership starts here. Let us help you calculate your monthly costs.
MLS Listing Information
MLS #
BA325012581
MLS Source
Bay Area Real Estate Information Services, Inc.
Days on Site
44
Interior Features
Bedrooms
Primary Suite/Retreat
Bathrooms
Other, Stall Shower
Kitchen
Breakfast Nook, Countertop - Concrete, Countertop - Granite
Appliances
Cooktop - Gas, Dishwasher, Garbage Disposal, Hood Over Range, Oven - Built-In, Oven - Electric, Refrigerator
Fireplace
Gas Log, Gas Starter, Living Room, Primary Bedroom
Flooring
Other
Laundry
Cabinets, Hookups Only, In Laundry Room, Laundry - Yes
Cooling
Ceiling Fan, Central Forced Air, Whole House Fan
Heating
Central Forced Air, Fireplace, Gas, Propane
Exterior Features
Roof
Tile
Foundation
Concrete Perimeter and Slab
Pool
Pool - No, Spa - Private, Spa/Hot Tub
Style
Custom, Ranch, Ranchette
Parking, School, and Other Information
Garage/Parking
Attached Garage, Gate/Door Opener, Garage: 2 Car(s)
Elementary District
Vacaville Unified
High School District
Vacaville Unified
Unit Information
| # Buildings | # Leased Units | # Total Units |
|---|---|---|
| 0 | – | – |
School Ratings
Nearby Schools
| Schools | Type | Grades | Distance | Rating |
|---|---|---|---|---|
| Waggoner Elementary | public | KG,1,2 | 4.30 mi | N/A |
| Shirley Rominger Intermediate | public | 3,4,5 | 4.44 mi | |
| Winters Middle School | public | 6-8 | 4.44 mi | |
| Wolfskill High School | public | 9-12 | 4.55 mi | |
| Winters High School | public | 9-12 | 4.64 mi |
Neighborhood: Around This Home
Neighborhood: Local Demographics
Nearby Homes for Sale
8725 Quail Canyon Rd is a Single Family Residence in Vacaville, CA 95688. This 2,272 square foot property sits on a 41 Acres Lot and features 3 bedrooms & 2 full bathrooms. It is currently priced at $1,425,000 and was built in 1990. This address can also be written as 8725 Quail Canyon Rd, Vacaville, CA 95688.
©2025 Bay Area Real Estate Information Services, Inc. All rights reserved. All data, including all measurements and calculations of area, is obtained from various sources and has not been, and will not be, verified by broker or MLS. All information should be independently reviewed and verified for accuracy. Properties may or may not be listed by the office/agent presenting the information. Information provided is for personal, non-commercial use by the viewer and may not be redistributed without explicit authorization from Bay Area Real Estate Information Services, Inc.
Presently MLSListings.com displays Active, Contingent, Pending, and Recently Sold listings. Recently Sold listings are properties which were sold within the last three years. After that period listings are no longer displayed in MLSListings.com. Pending listings are properties under contract and no longer available for sale. Contingent listings are properties where there is an accepted offer, and seller may be seeking back-up offers. Active listings are available for sale.
This listing information is up-to-date as of April 26, 2025. For the most current information, please contact Elizabeth Fry, (707) 249-2226
