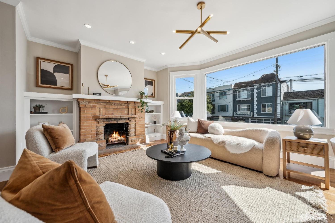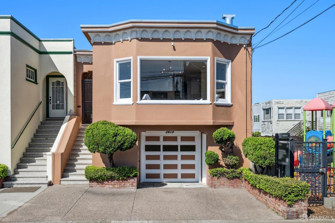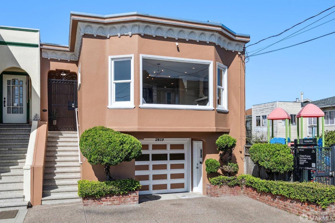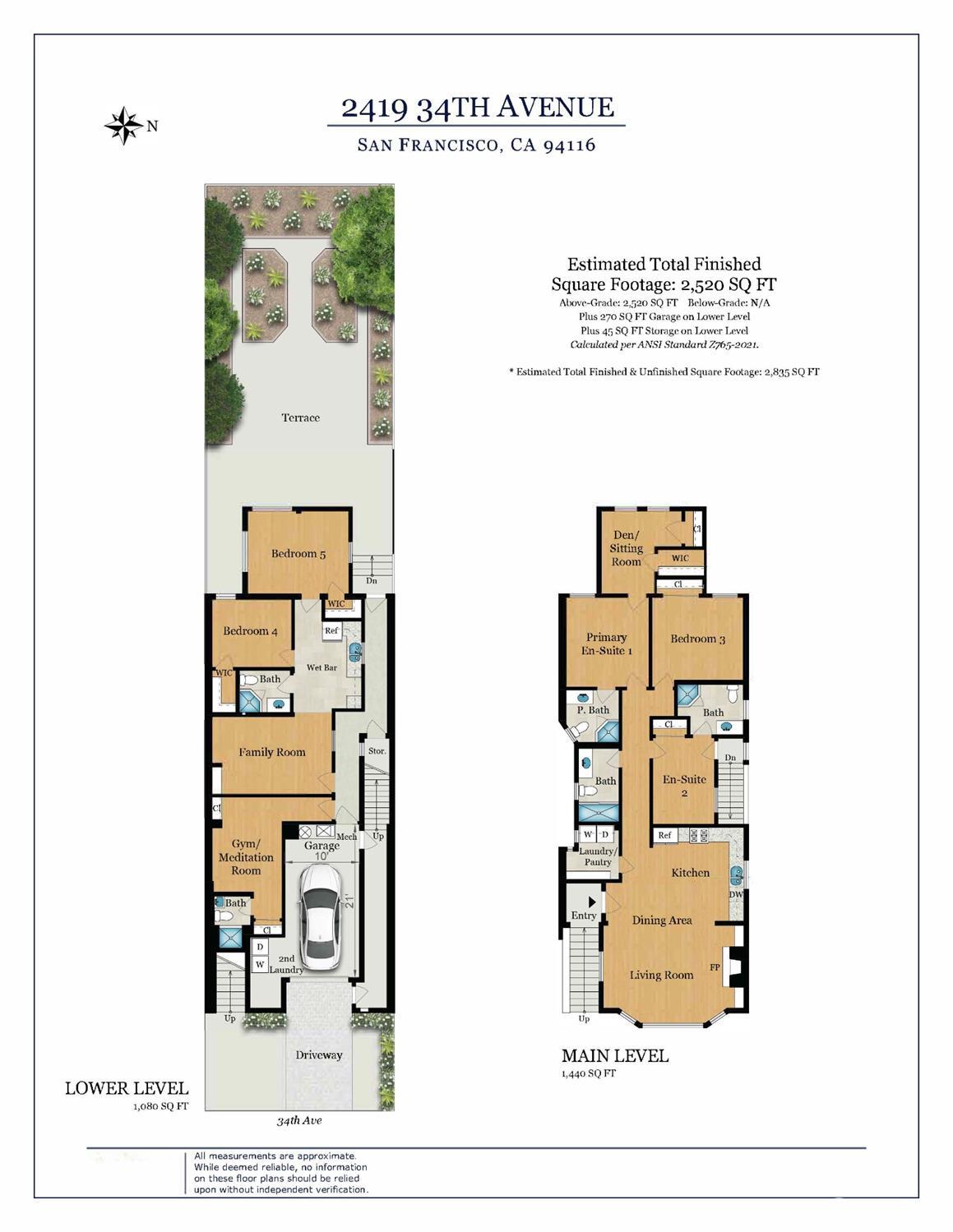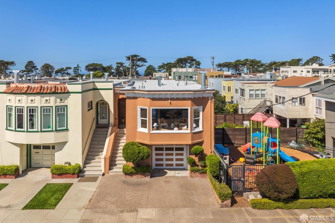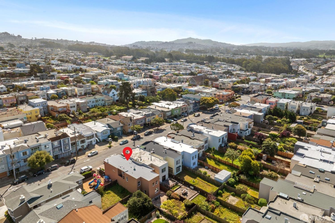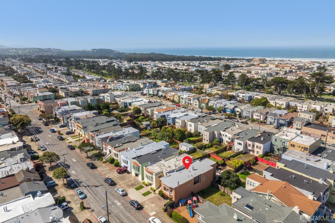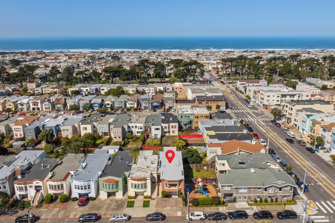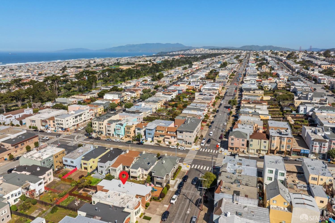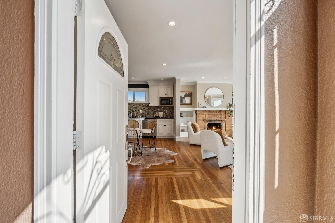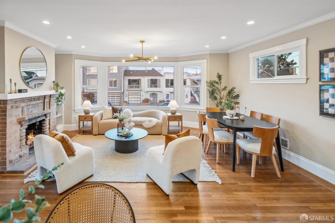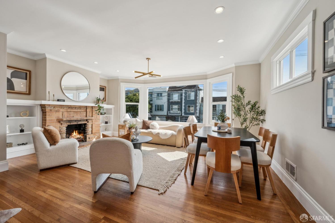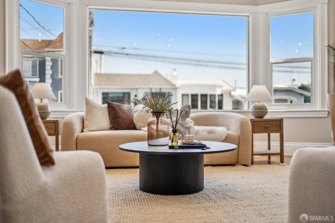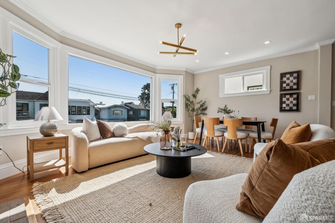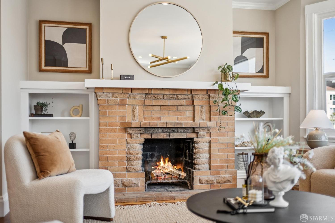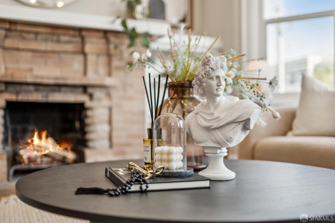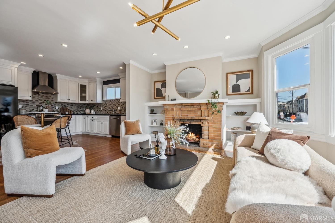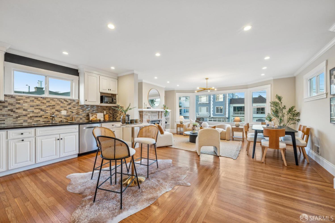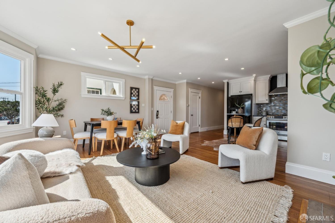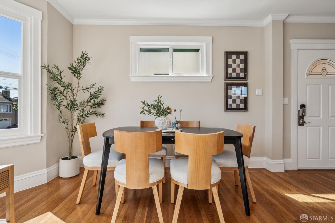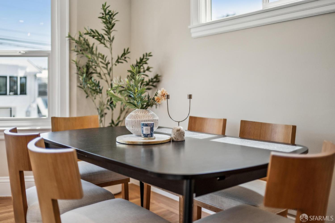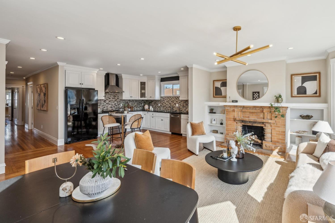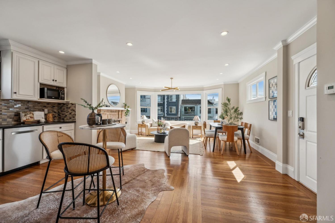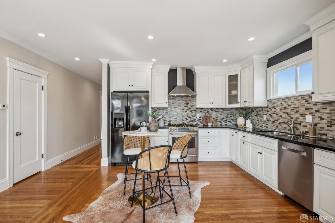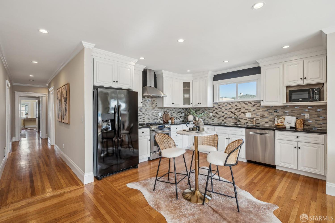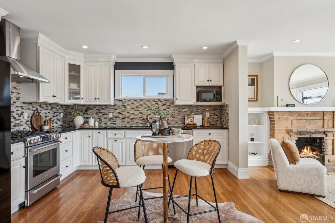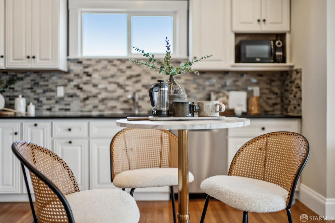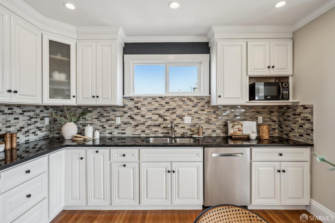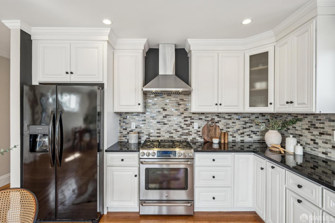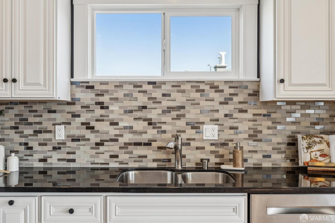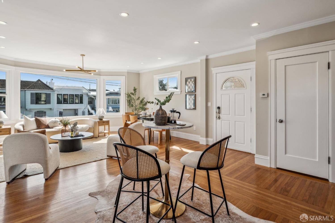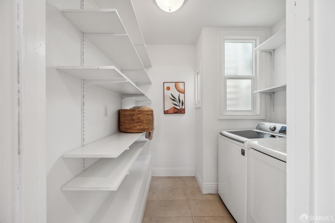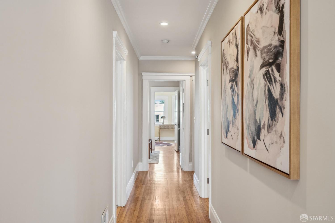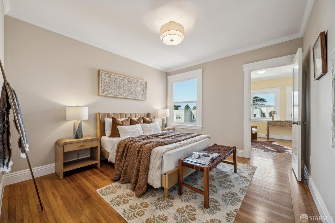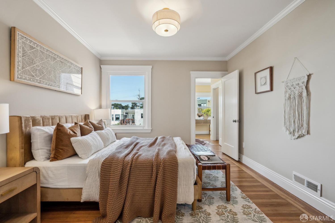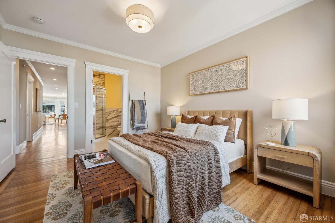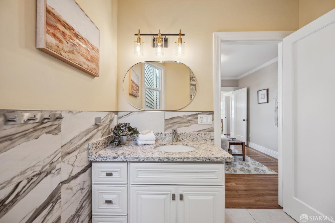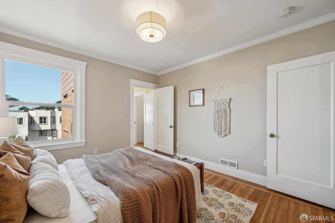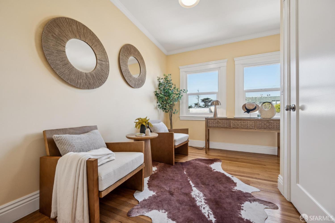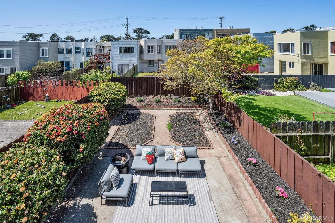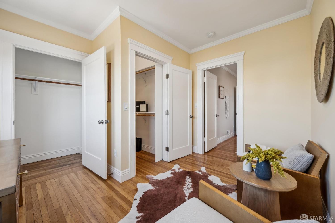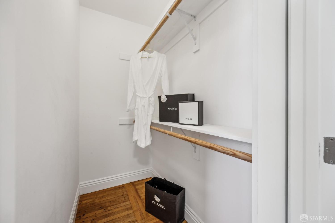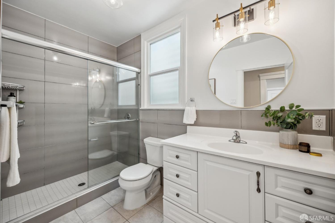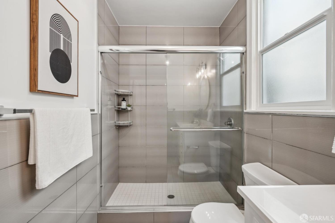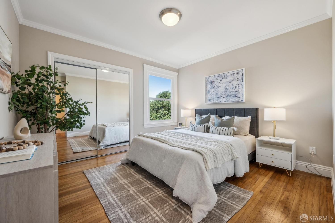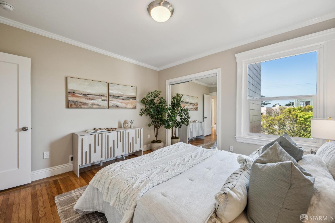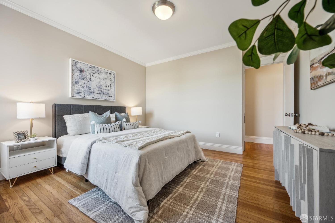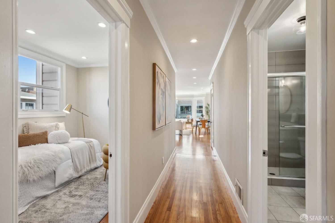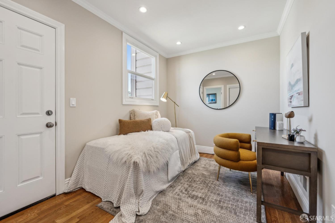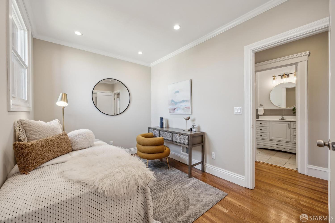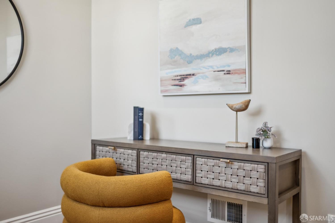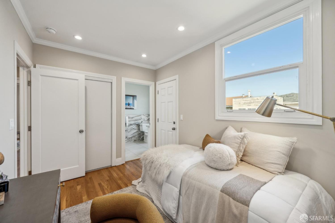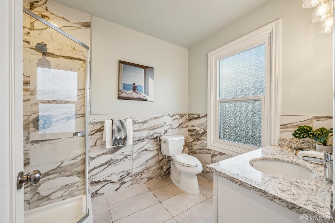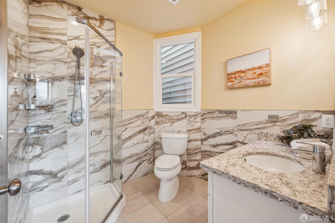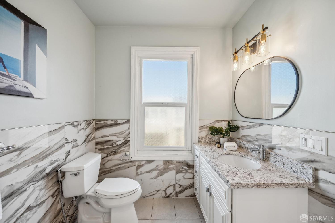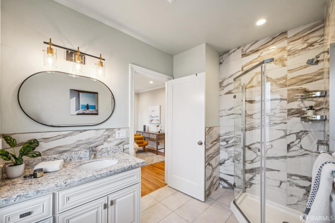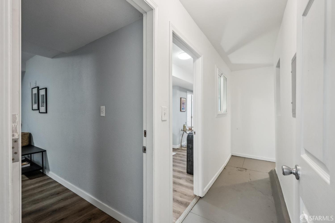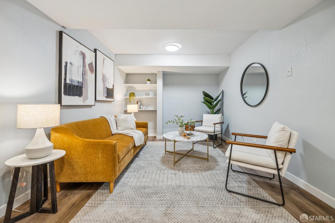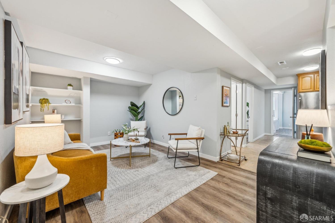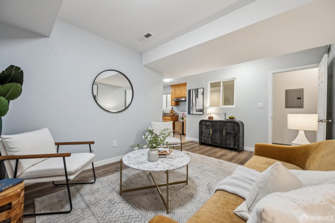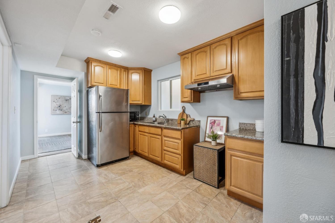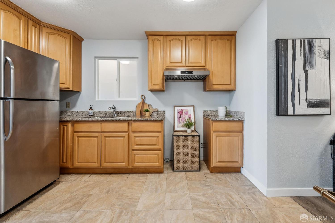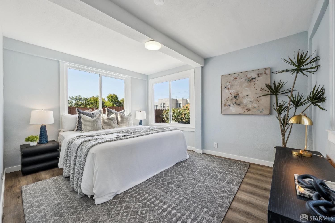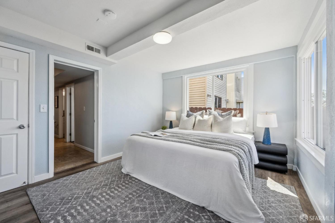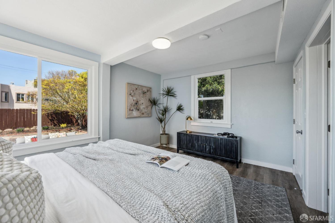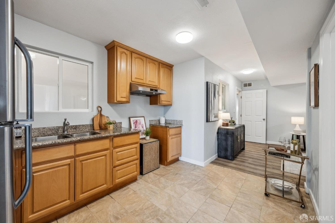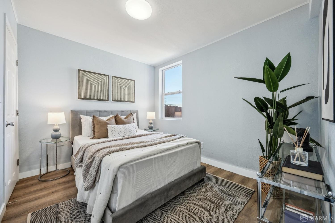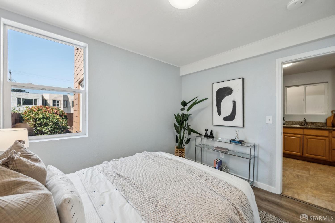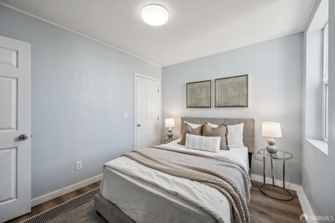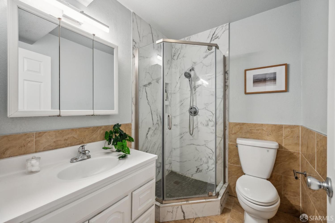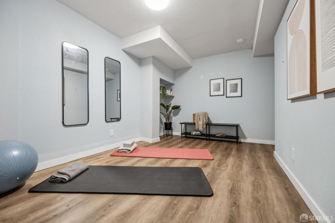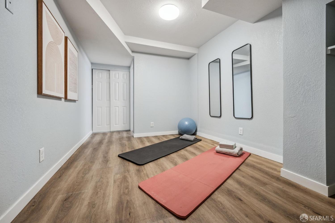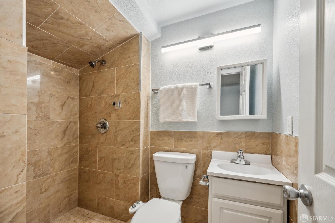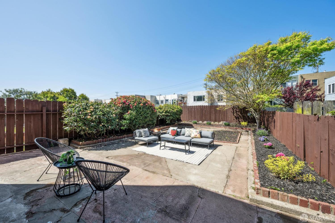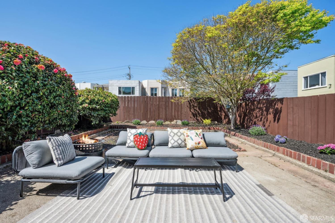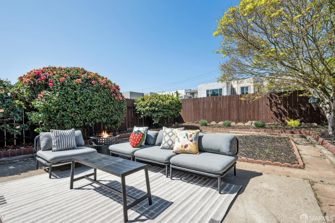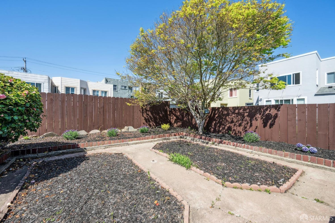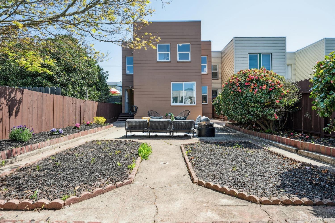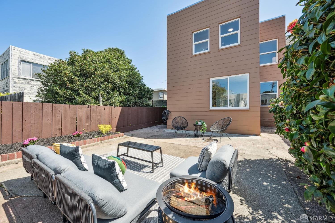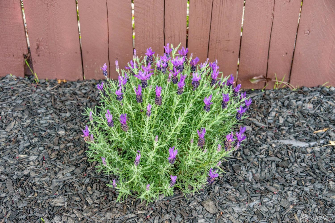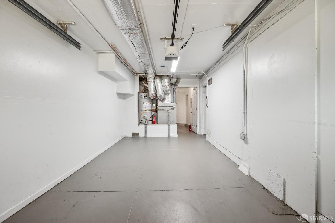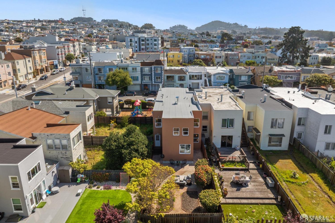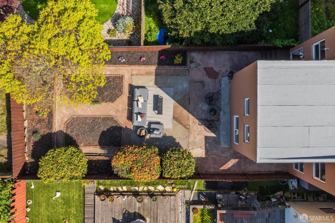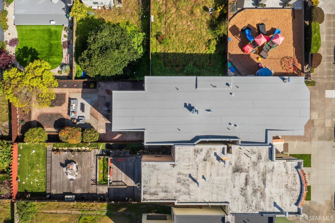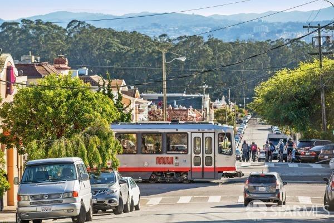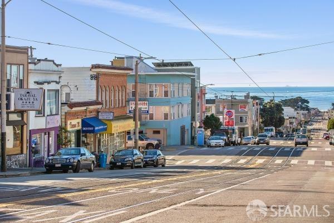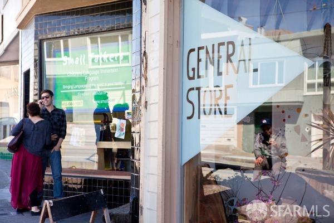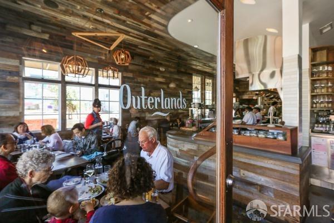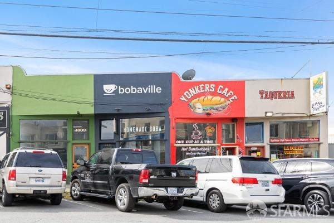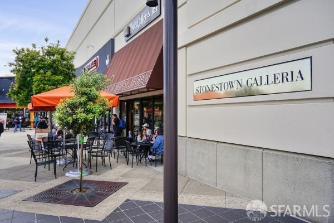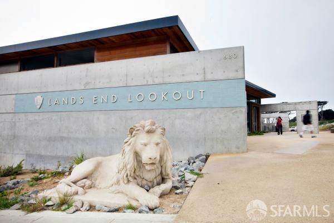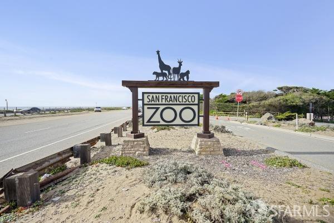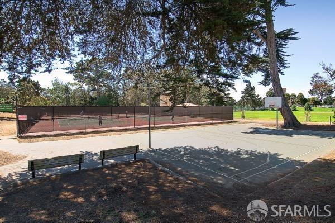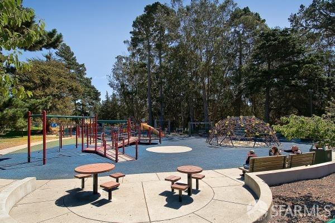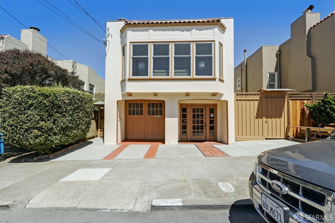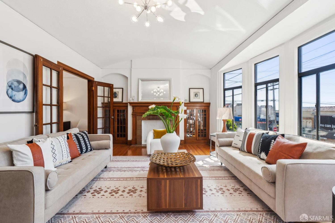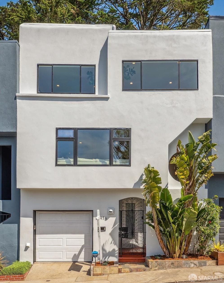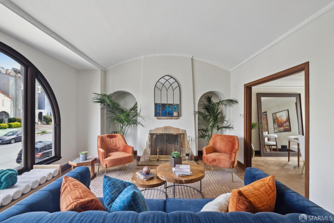2419 34th Ave, San Francisco, CA 94116
$1,695,000 Mortgage Calculator Pending Single Family Residence
Property Details
About this Property
Gorgeously Updated Large Marina-Style Home in Parkside! Welcome to this beautifully updated Marina-style home, perfectly situated in the heart of the highly desirable Parkside neighborhood known for its top-rated schools and incredible convenience. This spacious 5BD/5BA home offers an abundance of natural light, an open floor plan, and a stunning backyard garden, making it an ideal retreat for modern living.The main floor features three generous bedrooms and three bathrooms, including two ensuite bedrooms. The bright and airy great room, with large windows and a gorgeous wood-burning fireplace, seamlessly flows into the spacious kitchen, perfect for entertaining. A dedicated laundry/pantry room adds extra convenience. Enjoy serene views of the expansive, lush backyard garden, an oasis for relaxation and outdoor gatherings. The street level offers a versatile layout, featuring two additional bedrooms, two bathrooms, a family room with a wet bar, and a separate gym room, ideal for guests, in-laws, or a teen retreat.The home also boasts two-car parking, including a one-car garage and a deep front driveway for additional parking. Prime Parkside location, just steps from Taraval Street's MUNI, restaurants, and cafes. Don't miss this incredible opportunity!
Your path to home ownership starts here. Let us help you calculate your monthly costs.
MLS Listing Information
MLS #
SF425028895
MLS Source
San Francisco Association of Realtors® MLS
Interior Features
Bedrooms
Primary Bath, Primary Suite/Retreat, Primary Suite/Retreat - 2+, Remodeled
Bathrooms
Other, Stall Shower, Tile, Updated Bath(s), Window
Kitchen
Breakfast Nook, Countertop - Granite, Other, Pantry, Updated
Appliances
Dishwasher, Garbage Disposal, Hood Over Range, Microwave, Other, Oven - Gas, Oven Range - Gas, Refrigerator, Dryer, Washer
Dining Room
Other
Family Room
Other
Fireplace
Brick, Living Room, Wood Stove
Flooring
Tile, Vinyl, Wood
Laundry
In Garage, In Laundry Room, Laundry - Yes, Upper Floor
Cooling
None
Heating
Central Forced Air, Gas
Exterior Features
Style
Custom, Marina
Parking, School, and Other Information
Garage/Parking
Access - Interior, Detached, Facing Front, Gate/Door Opener, Guest / Visitor Parking, Other, Tandem Parking, Garage: 1 Car(s)
Sewer
Public Sewer
Water
Public
Complex Amenities
Community Security Gate
Unit Information
| # Buildings | # Leased Units | # Total Units |
|---|---|---|
| 0 | – | – |
School Ratings
Nearby Schools
Neighborhood: Around This Home
Neighborhood: Local Demographics
Market Trends Charts
Nearby Homes for Sale
2419 34th Ave is a Single Family Residence in San Francisco, CA 94116. This 2,520 square foot property sits on a 2,996 Sq Ft Lot and features 5 bedrooms & 5 full bathrooms. It is currently priced at $1,695,000 and was built in 1925. This address can also be written as 2419 34th Ave, San Francisco, CA 94116.
©2025 San Francisco Association of Realtors® MLS. All rights reserved. All data, including all measurements and calculations of area, is obtained from various sources and has not been, and will not be, verified by broker or MLS. All information should be independently reviewed and verified for accuracy. Properties may or may not be listed by the office/agent presenting the information. Information provided is for personal, non-commercial use by the viewer and may not be redistributed without explicit authorization from San Francisco Association of Realtors® MLS.
Presently MLSListings.com displays Active, Contingent, Pending, and Recently Sold listings. Recently Sold listings are properties which were sold within the last three years. After that period listings are no longer displayed in MLSListings.com. Pending listings are properties under contract and no longer available for sale. Contingent listings are properties where there is an accepted offer, and seller may be seeking back-up offers. Active listings are available for sale.
This listing information is up-to-date as of April 30, 2025. For the most current information, please contact Juanjuan Huang, (415) 819-6580
