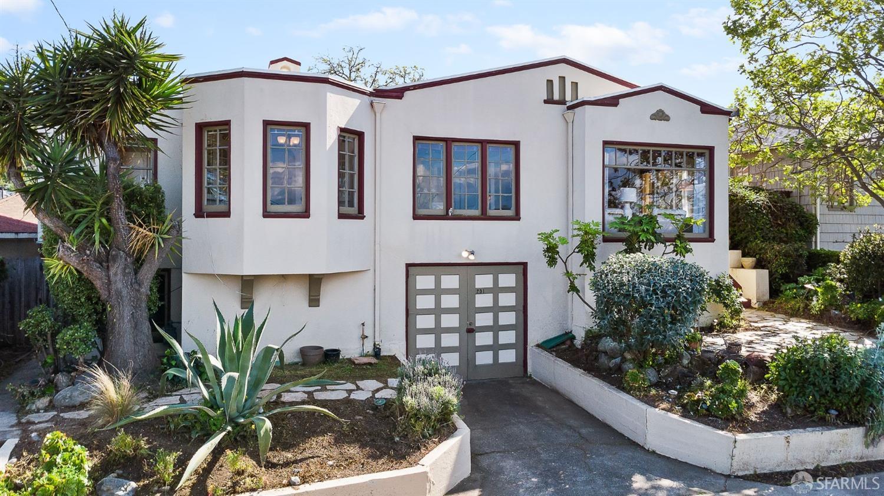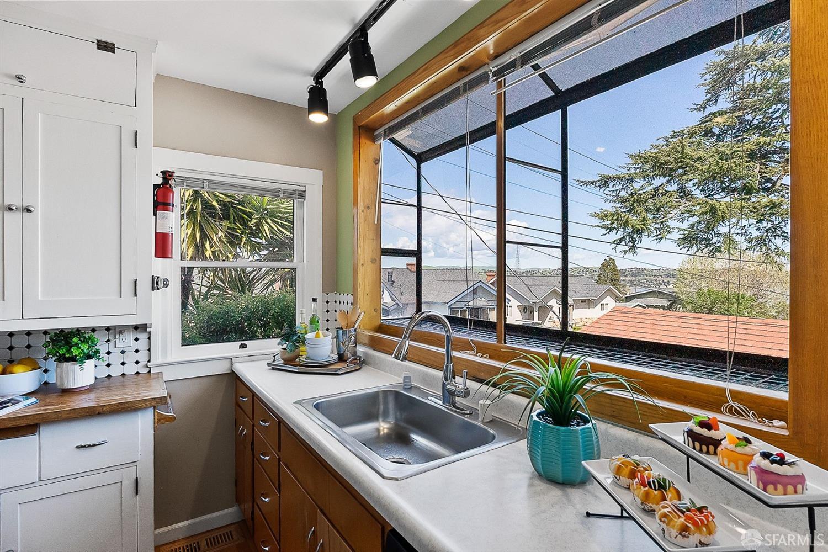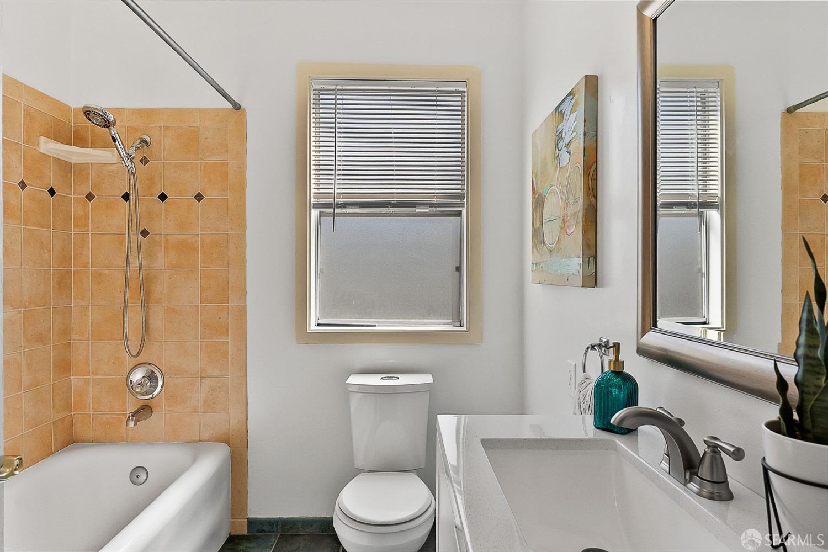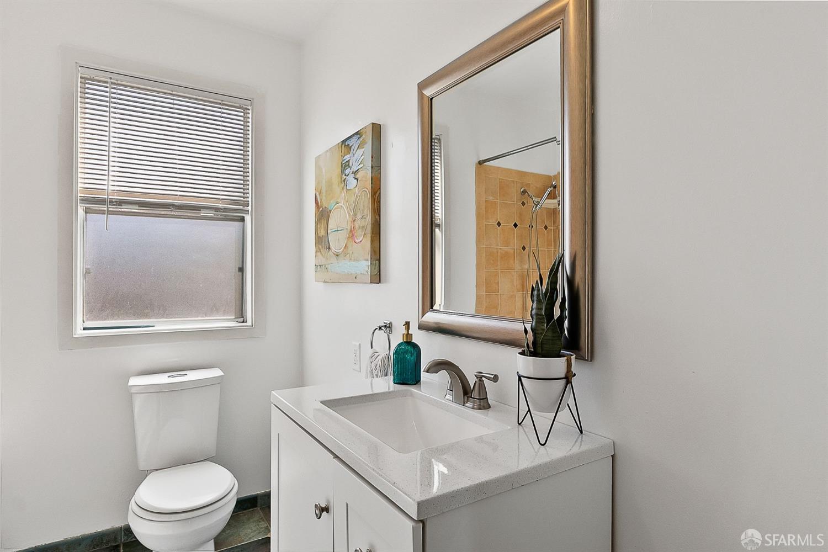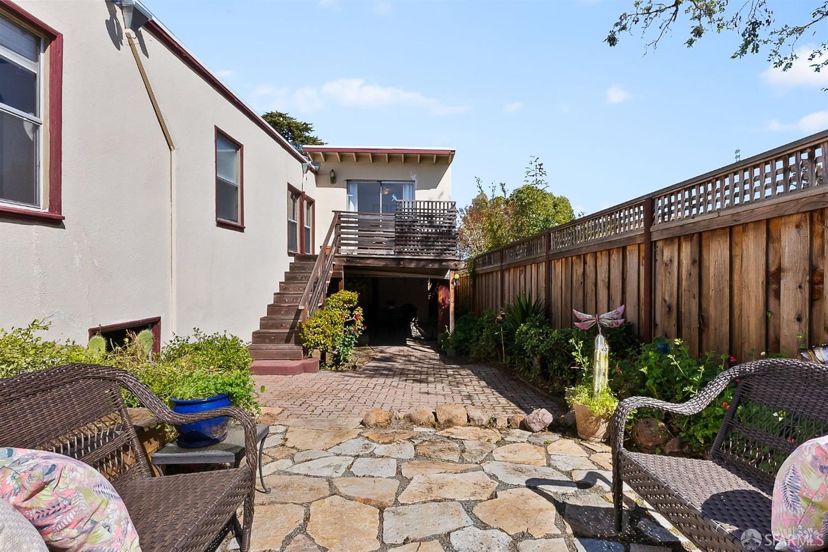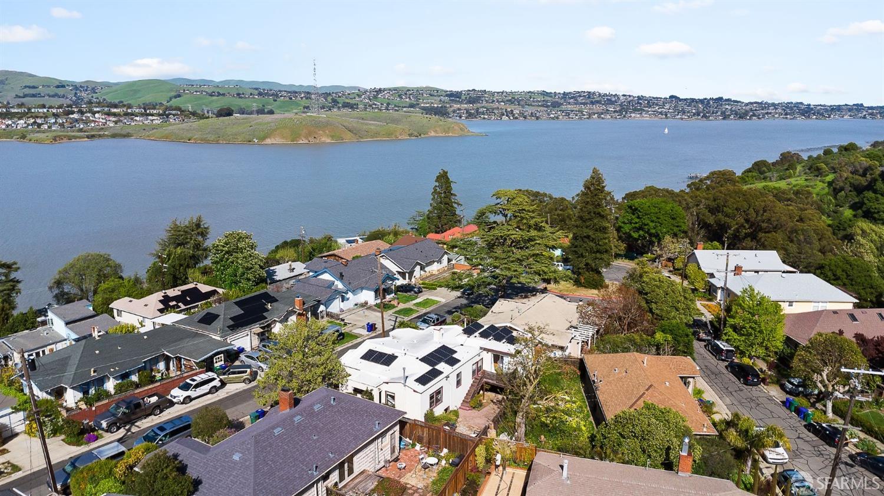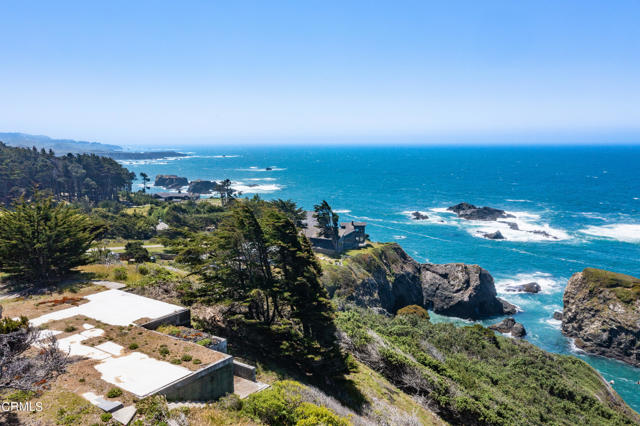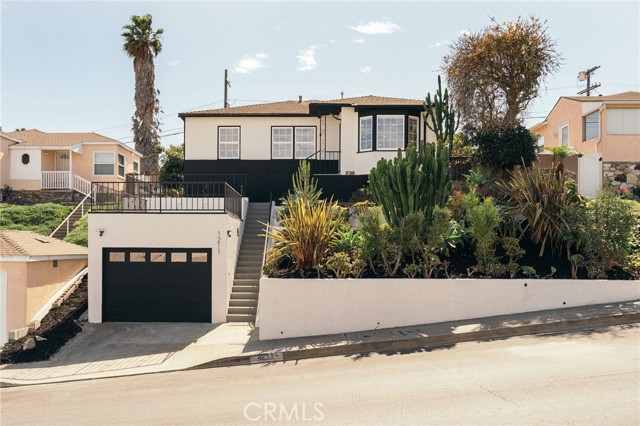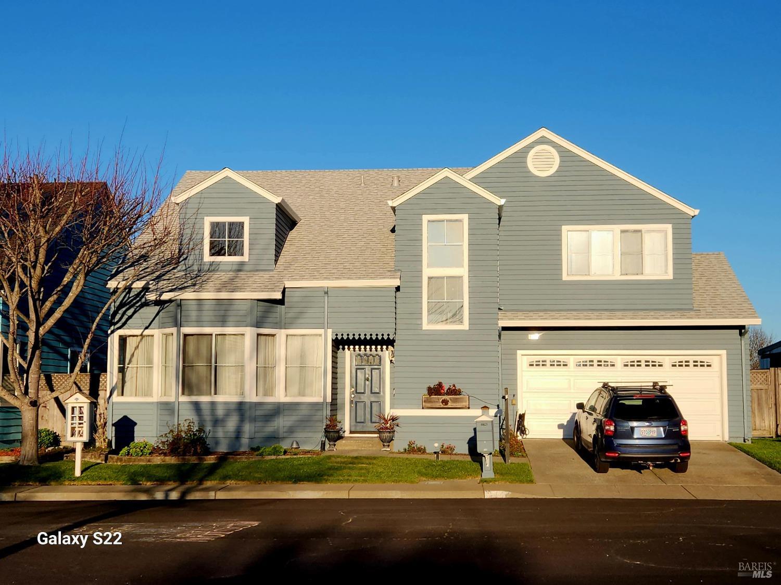Property Details
About this Property
Countless upgrades in this 3-bedroom, 2-bathroom home, where original character meets modern convenience. Featuring hardwood floors, crown molding and vintage built-ins, this home radiates warmth and charm. Living room is spacious, with a cozy pellet stove. Formal dining room is perfect for gatherings. Nook off of kitchen is perfect for an office, breakfast table or playroom. Primary suite has a bathroom and light-filled deck off of it. Split layout with two large bedrooms and one bathroom in the front is ideal for privacy. Spacious backyard is perfect for entertaining, gardening or relaxing. OWNED solar. New water heater. Central heating/cooling, with newer furnace and AC. New stove. Conveniently located near dining and freeway access.
Your path to home ownership starts here. Let us help you calculate your monthly costs.
MLS Listing Information
MLS #
SF425026974
MLS Source
San Francisco Association of Realtors® MLS
Days on Site
24
Interior Features
Kitchen
Breakfast Nook, Countertop - Other, Pantry Cabinet
Appliances
Dishwasher, Garbage Disposal, Microwave, Oven - Gas, Refrigerator, Dryer, Washer
Flooring
Tile, Wood
Laundry
Cabinets, Tub / Sink
Cooling
Central Forced Air
Heating
Central Forced Air, Solar
Exterior Features
Pool
Pool - No
Parking, School, and Other Information
Garage/Parking
Attached Garage, Enclosed, Facing Front, Facing Rear, Gate/Door Opener, Other, Tandem Parking, Garage: 0 Car(s)
Sewer
Public Sewer
Water
Public
Unit Information
| # Buildings | # Leased Units | # Total Units |
|---|---|---|
| 0 | – | – |
School Ratings
Nearby Schools
| Schools | Type | Grades | Distance | Rating |
|---|---|---|---|---|
| John Swett High School | public | 9-12 | 0.67 mi | |
| Willow High School | public | 9-12 | 0.67 mi | |
| Carquinez Middle School | public | 6-8 | 0.69 mi | |
| Glen Cove Elementary School | public | K-5 | 1.48 mi | |
| Benicia High School | public | 9-12 | 2.01 mi | |
| Mary Farmar Elementary School | public | K-5 | 2.24 mi | |
| Benicia Middle School | public | 6-8 | 2.26 mi | |
| Grace Patterson Elementary School | public | K-6 | 2.35 mi | |
| Beverly Hills Elementary School | public | K-5 | 2.47 mi | N/A |
| Joe Henderson Elementary School | public | K-5 | 2.93 mi | |
| Annie Pennycook Elementary School | public | K-6 | 3.15 mi | |
| Liberty High School | public | 9-12 | 3.16 mi | |
| Hogan Middle School | public | 6-8 | 3.28 mi | |
| Community Day School | public | 7-12 | 3.31 mi | N/A |
| Franklin Middle School | public | 6-8 | 3.34 mi | N/A |
| Steffan Manor Elementary School | public | K-5 | 3.37 mi | |
| Robert Semple Elementary School | public | K-5 | 3.39 mi | |
| Rodeo Hills Elementary School | public | K-5 | 3.58 mi | |
| Matthew Turner Elementary School | public | K-5 | 3.62 mi | |
| Cave Language Academy | public | K-8 | 3.82 mi |
Neighborhood: Around This Home
Neighborhood: Local Demographics
Market Trends Charts
Nearby Homes for Sale
251 Edwards St is a Single Family Residence in Crockett, CA 94525. This 1,492 square foot property sits on a 3,596 Sq Ft Lot and features 3 bedrooms & 2 full bathrooms. It is currently priced at $625,000 and was built in 1929. This address can also be written as 251 Edwards St, Crockett, CA 94525.
©2025 San Francisco Association of Realtors® MLS. All rights reserved. All data, including all measurements and calculations of area, is obtained from various sources and has not been, and will not be, verified by broker or MLS. All information should be independently reviewed and verified for accuracy. Properties may or may not be listed by the office/agent presenting the information. Information provided is for personal, non-commercial use by the viewer and may not be redistributed without explicit authorization from San Francisco Association of Realtors® MLS.
Presently MLSListings.com displays Active, Contingent, Pending, and Recently Sold listings. Recently Sold listings are properties which were sold within the last three years. After that period listings are no longer displayed in MLSListings.com. Pending listings are properties under contract and no longer available for sale. Contingent listings are properties where there is an accepted offer, and seller may be seeking back-up offers. Active listings are available for sale.
This listing information is up-to-date as of April 20, 2025. For the most current information, please contact Joelle Marie Sparks, (707) 364-2731
