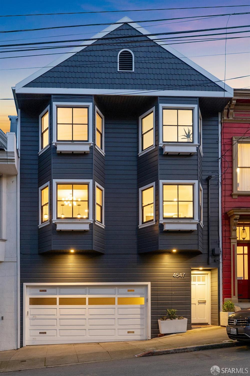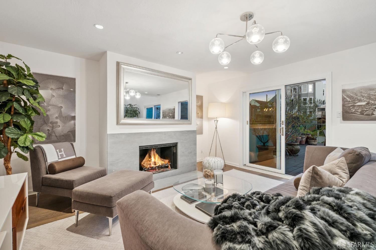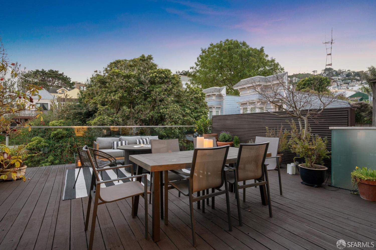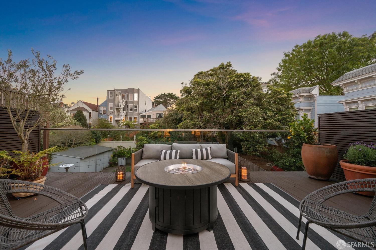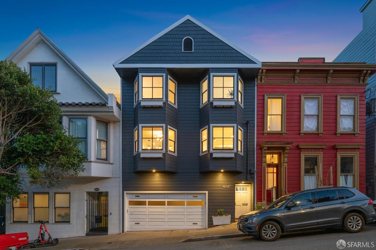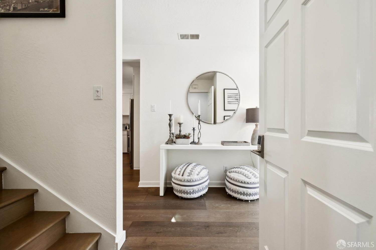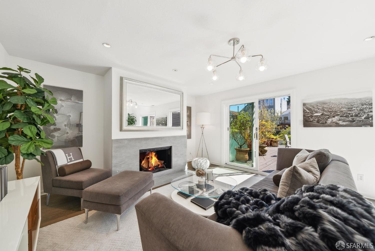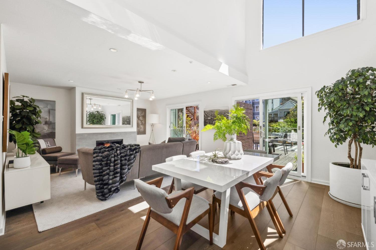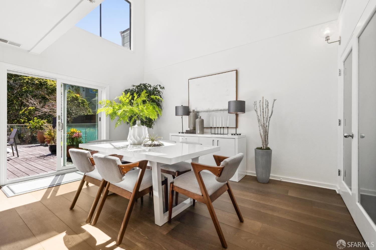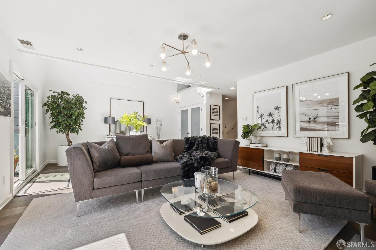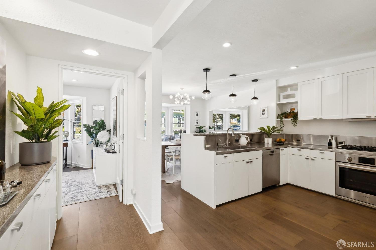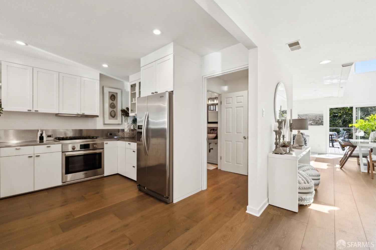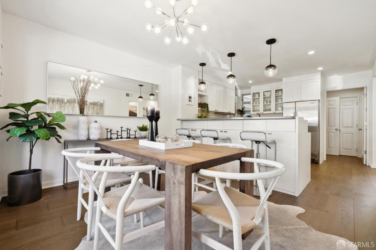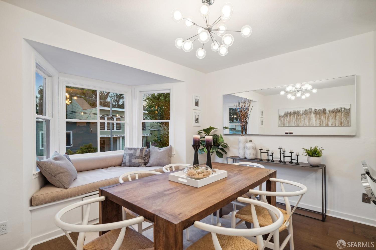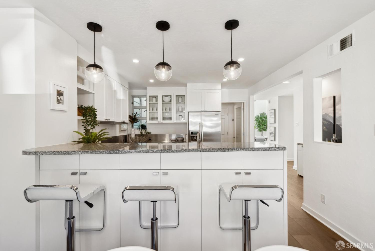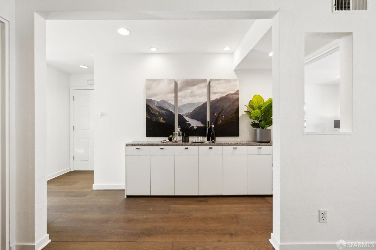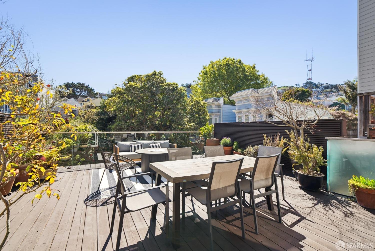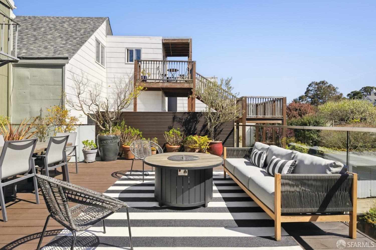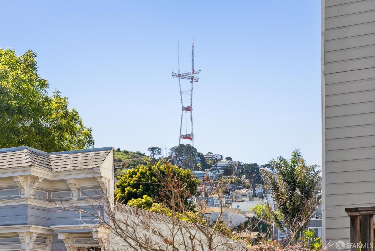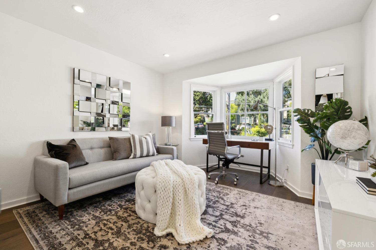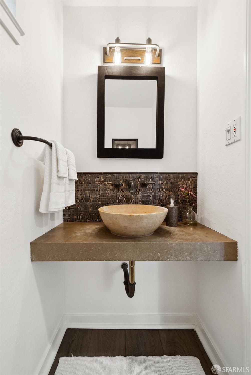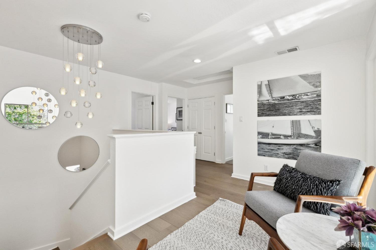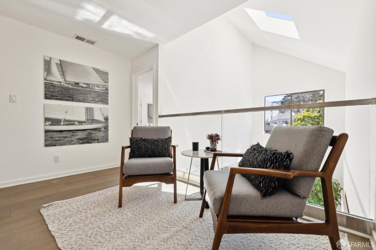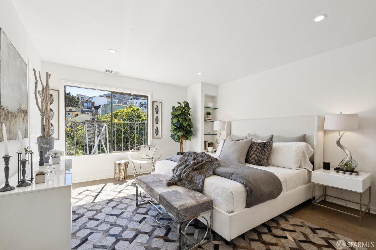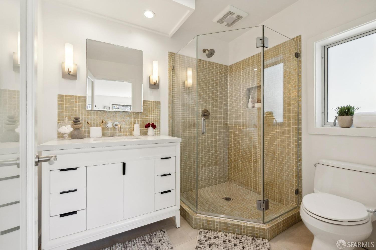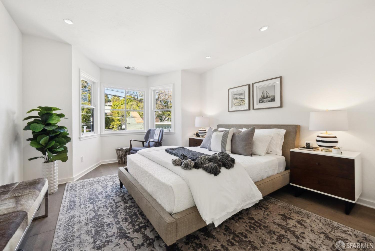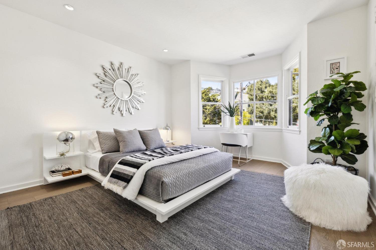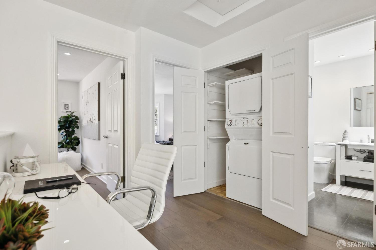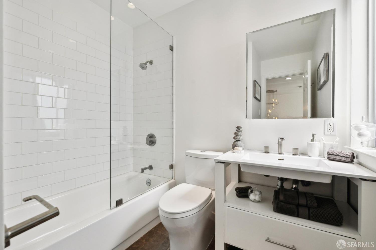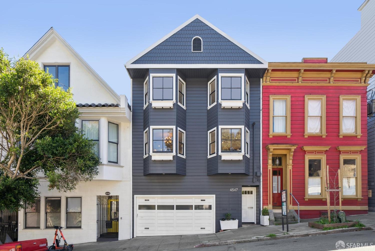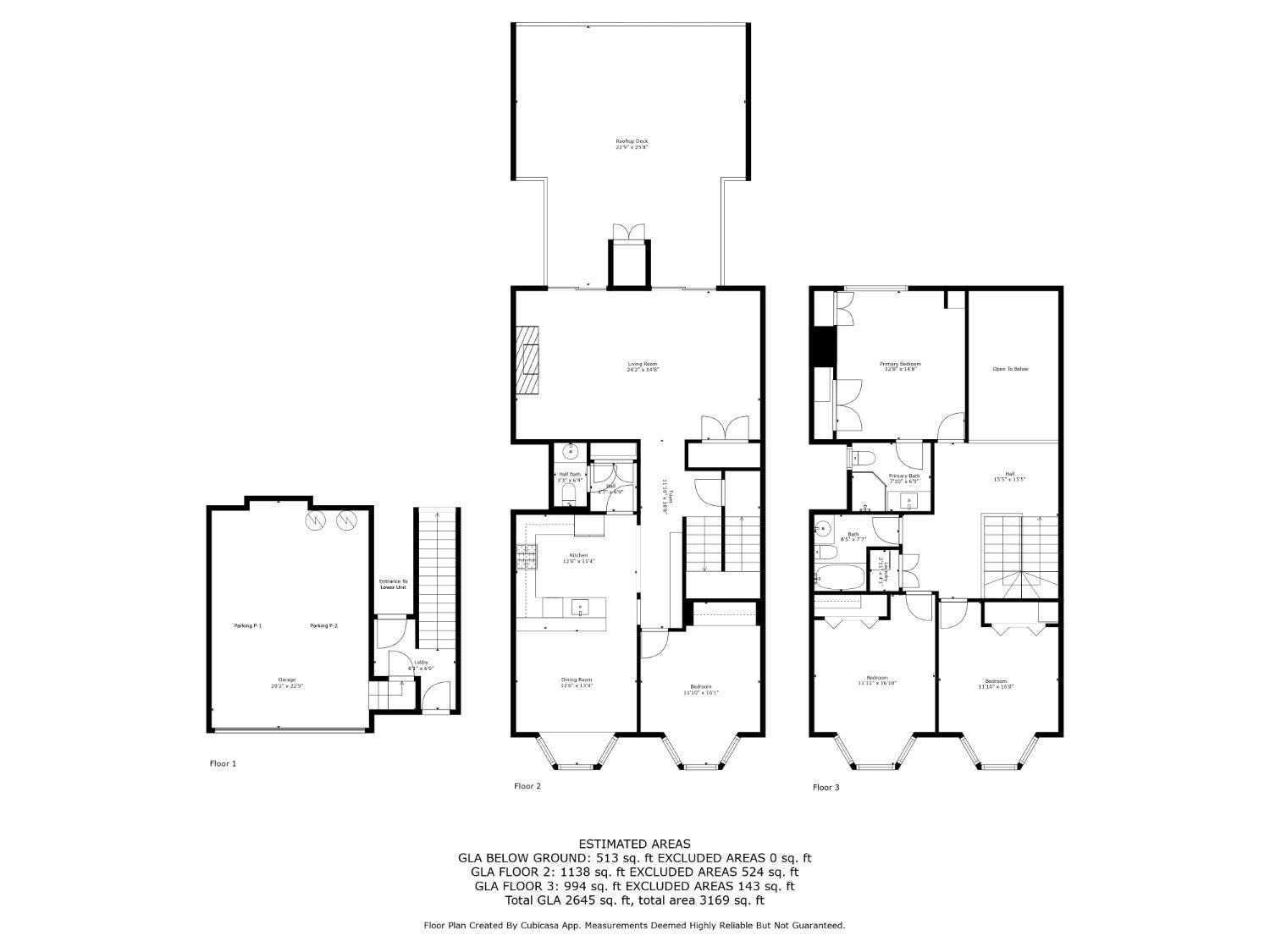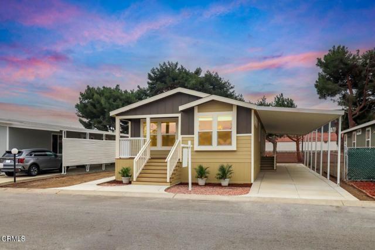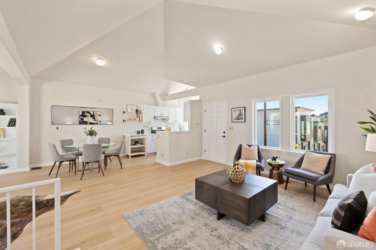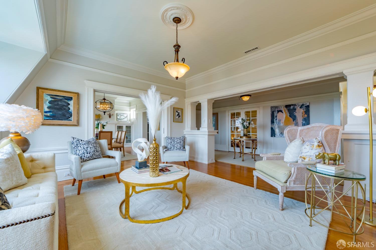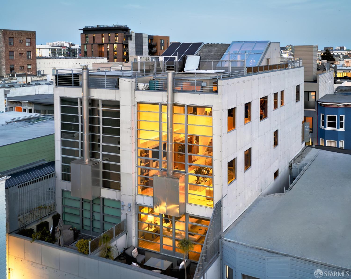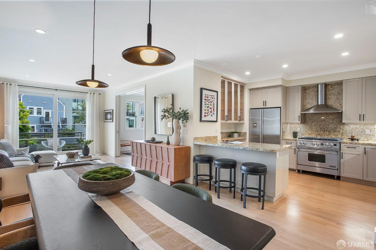Property Details
Upcoming Open Houses
About this Property
Tucked away in serene Eureka Valley discover a rare find - a stunning top floor, 2-level condominium flooded in natural light with seamless indoor-outdoor living. This stunning 4 bed, 2.5 bath home boasts an incredible floor plan, refined finishes, and a coveted location that places the best of San Francisco at your doorstep. The main level impresses with soaring ceilings, south facing windows and skylights that infuse the expansive great room with warmth and brightness. Dual sliding glass doors reveal an expansive private patio perfect for al fresco dining or entertaining. The living area flows into the well-appointed kitchen, featuring a breakfast room with bay windows. A stylish powder room enhances the convenience of this home while the fourth bedroom easily serves as the perfect home office. Upstairs, 3 bedrooms and 2 baths offer comfort and privacy. The primary suite is bathed in natural light. The two additional guest rooms each feature bay windows and ample closet space. A convenient laundry and sitting areas ensure everyday ease, while the easily accessed attic provides valuable extra storage. 1-car parking completes this exceptional home. You can have it all - live the dream in Eureka Valley.
Your path to home ownership starts here. Let us help you calculate your monthly costs.
MLS Listing Information
MLS #
SF425024285
MLS Source
San Francisco Association of Realtors® MLS
Days on Site
29
Interior Features
Bedrooms
Primary Bath, Primary Suite/Retreat
Bathrooms
Shower(s) over Tub(s), Tile, Window
Kitchen
Breakfast Nook, Countertop - Other, Other, Pantry
Appliances
Dishwasher, Garbage Disposal, Hood Over Range, Ice Maker, Other, Oven - Built-In, Oven - Gas, Oven Range - Built-In, Gas, Washer/Dryer
Dining Room
Dining Area in Living Room, Formal Area, In Kitchen, Other, Skylight(s)
Fireplace
Living Room, Wood Burning
Flooring
Tile, Wood
Laundry
220 Volt Outlet, In Closet, Laundry - Yes
Cooling
None
Heating
Central Forced Air
Exterior Features
Style
Contemporary, Luxury
Parking, School, and Other Information
Garage/Parking
Access - Interior, Attached Garage, Gate/Door Opener, Other, Side By Side, Garage: 1 Car(s)
Unit Information
| # Buildings | # Leased Units | # Total Units |
|---|---|---|
| 2 | – | – |
School Ratings
Nearby Schools
Neighborhood: Around This Home
Neighborhood: Local Demographics
Market Trends Charts
Nearby Homes for Sale
4547 18th St 2 is a Condominium in San Francisco, CA 94114. This 2,100 square foot property sits on a 3,034 Sq Ft Lot and features 4 bedrooms & 2 full and 1 partial bathrooms. It is currently priced at $2,295,000 and was built in 1985. This address can also be written as 4547 18th St #2, San Francisco, CA 94114.
©2025 San Francisco Association of Realtors® MLS. All rights reserved. All data, including all measurements and calculations of area, is obtained from various sources and has not been, and will not be, verified by broker or MLS. All information should be independently reviewed and verified for accuracy. Properties may or may not be listed by the office/agent presenting the information. Information provided is for personal, non-commercial use by the viewer and may not be redistributed without explicit authorization from San Francisco Association of Realtors® MLS.
Presently MLSListings.com displays Active, Contingent, Pending, and Recently Sold listings. Recently Sold listings are properties which were sold within the last three years. After that period listings are no longer displayed in MLSListings.com. Pending listings are properties under contract and no longer available for sale. Contingent listings are properties where there is an accepted offer, and seller may be seeking back-up offers. Active listings are available for sale.
This listing information is up-to-date as of April 28, 2025. For the most current information, please contact Brendon Kearney, (415) 640-4757
