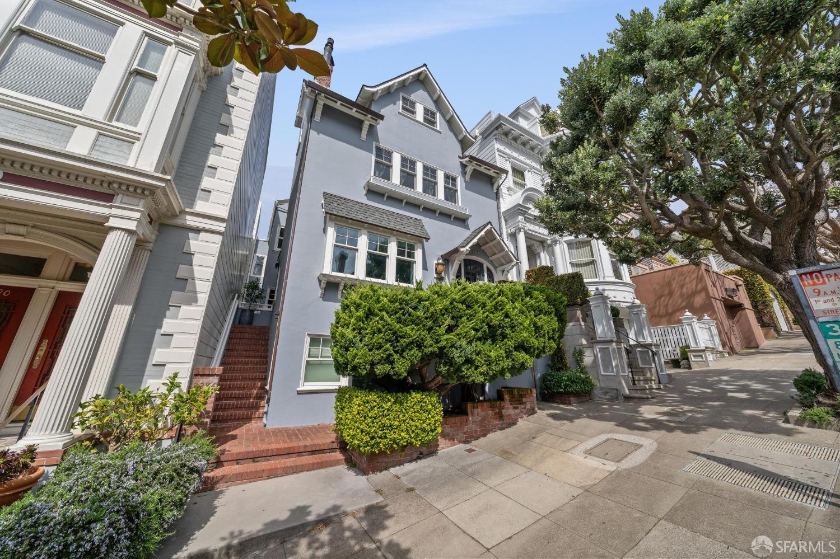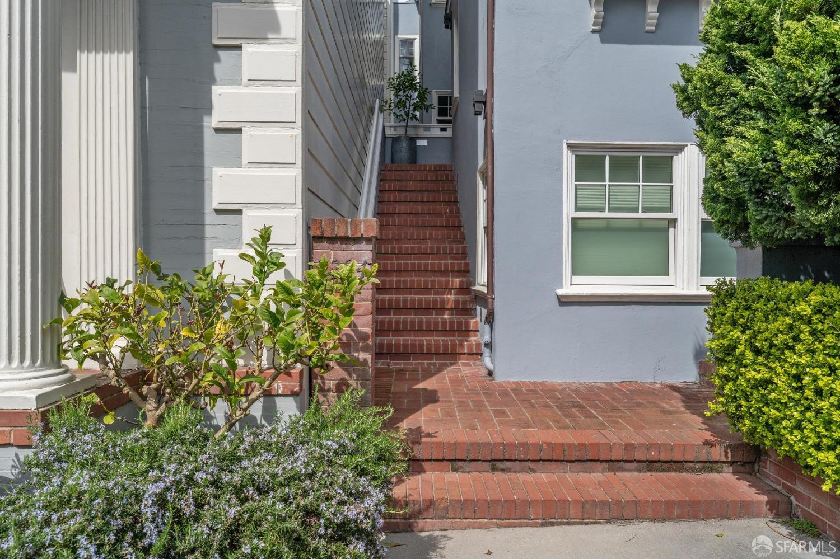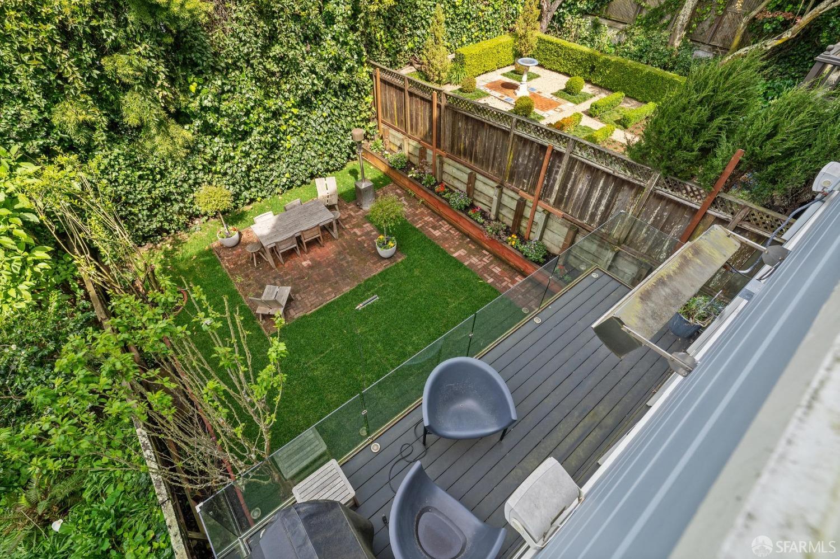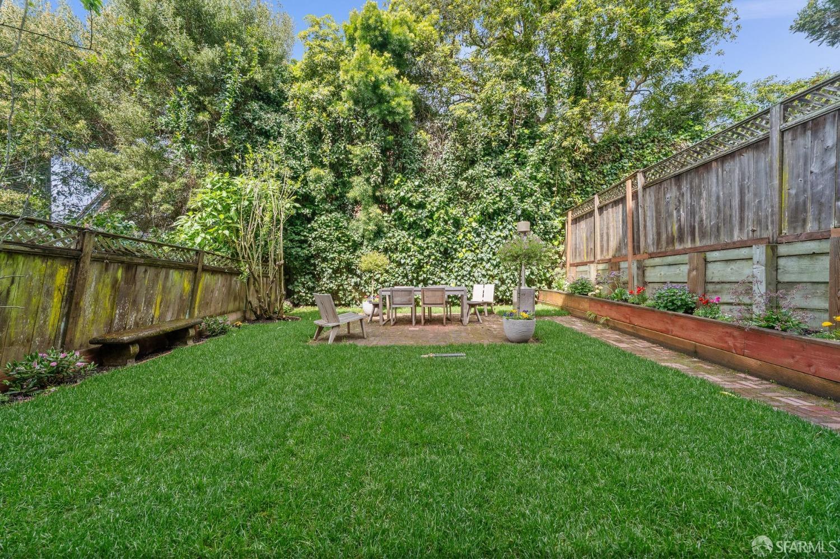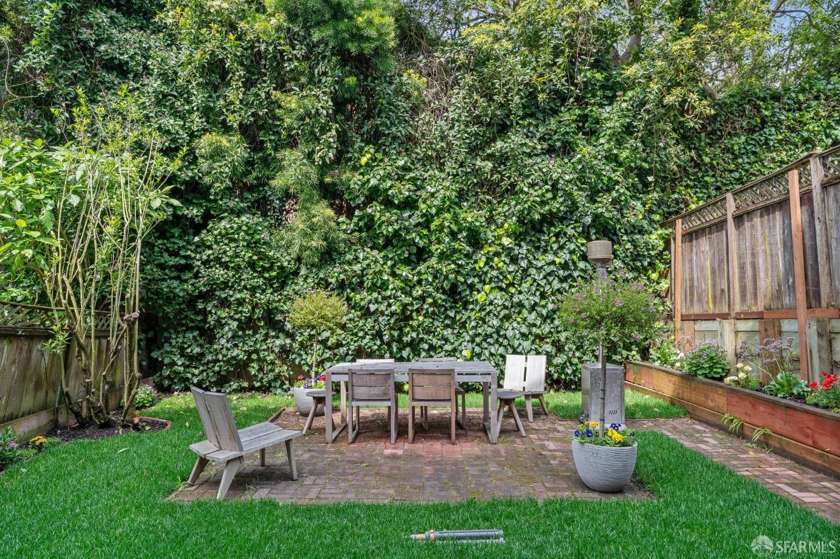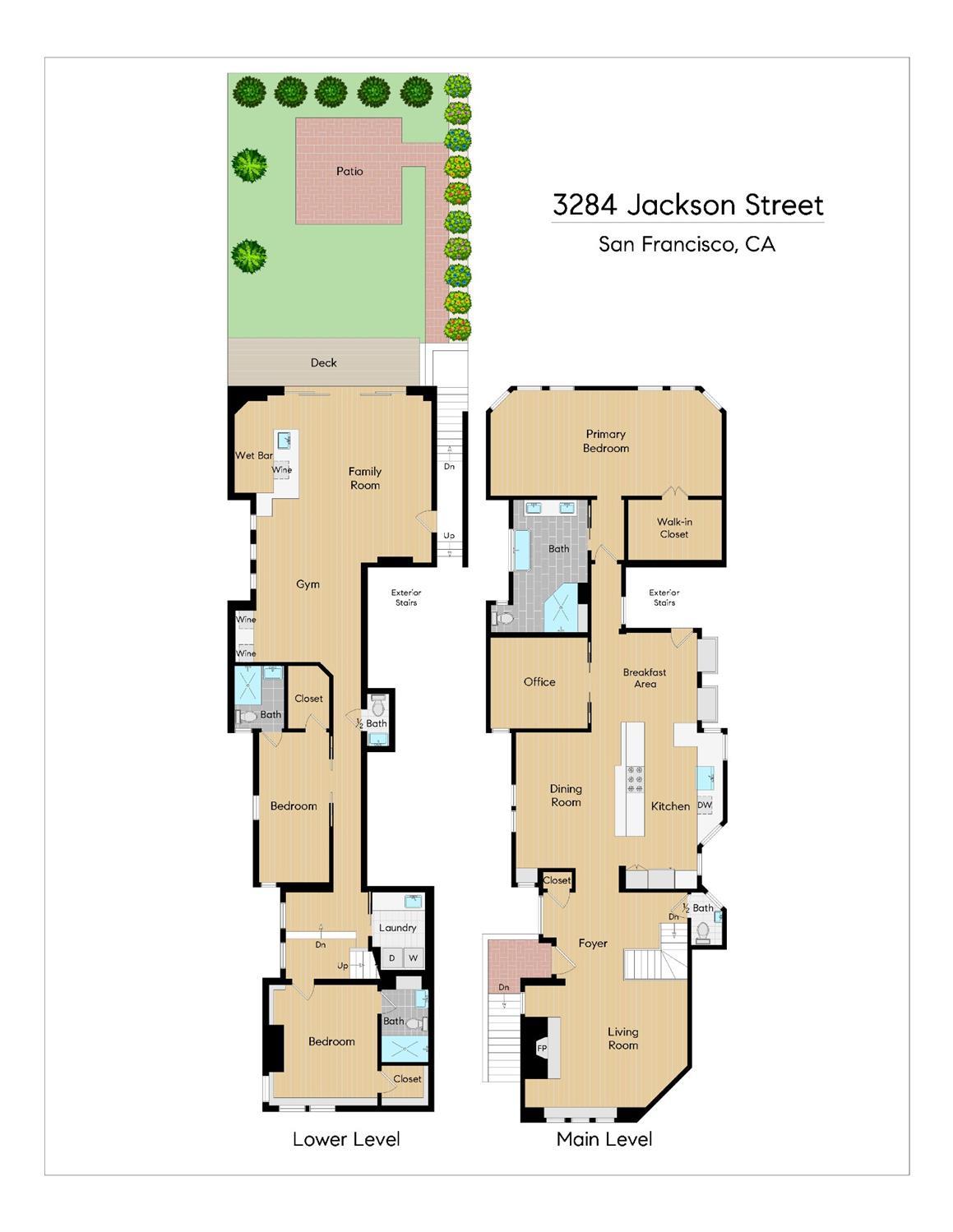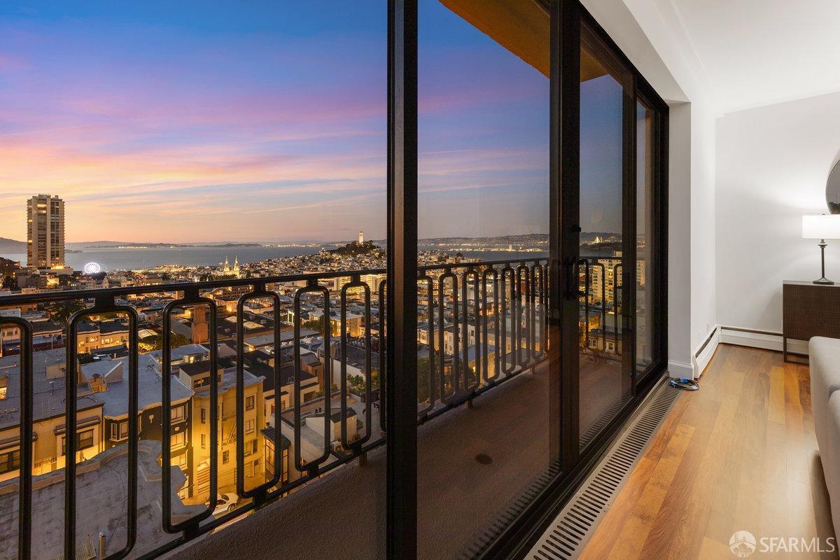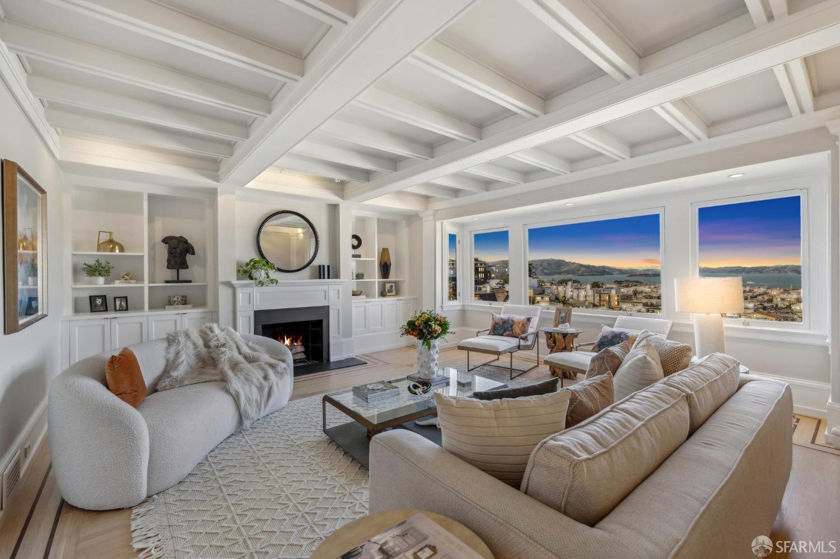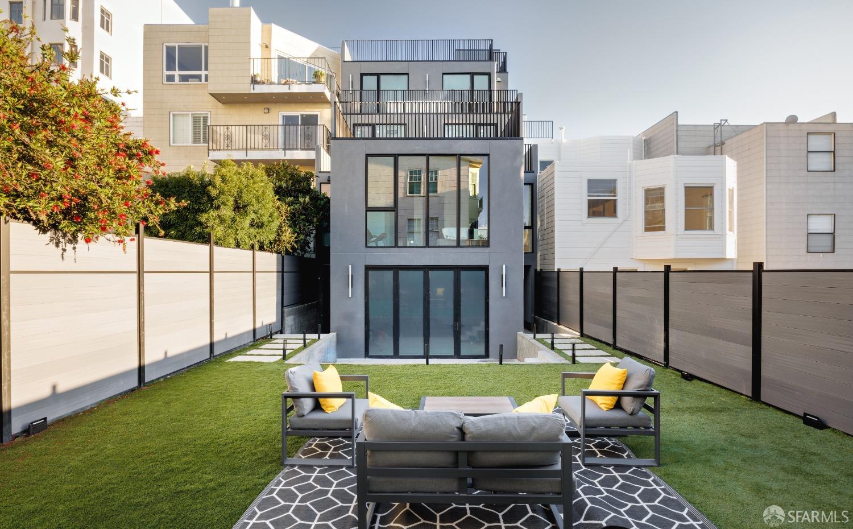Property Details
About this Property
Impeccably renovated, house-like Presidio Heights condominium! The upper level, accessed through a separate entrance, presents a formal living room with striking gas fireplace. An open great room with hardwood flooring and soaring ceilings incorporates an elegant dining area, sunny breakfast area, and a spacious kitchen with deluxe Thermador appliances, quartz countertops and a breakfast bar. Adjacent, the exquisite primary suite is outfitted with a custom walk-in closet and a gorgeous, spa-like bathroom with double vanity, glass-enclosed shower and soaking tub. Windows display partial Golden Gate Bridge views. Down the hall is a powder room and an office/nursery. On the lower level are 2 lovely bedrooms, both with ensuite baths and walk-in closets, a laundry room, and 2nd powder room. An expansive family room is ideal for entertaining, complete with a gas fireplace, 3 wine fridges, wet bar, and a glass-enclosed deck with BBQ and electric heater. Enjoy a beautiful shared yard, surrounded by attractive landscaping. Equipped with 5-zone radiant heat, Lutron lighting, built-in surround sound, and a private storage room. Easy street parking. Ideally located steps from the Presidio, Presidio Wall playground and tennis courts, and a few blocks to shops and dining on Sacramento St.
Your path to home ownership starts here. Let us help you calculate your monthly costs.
MLS Listing Information
MLS #
SF425021904
MLS Source
San Francisco Association of Realtors® MLS
Days on Site
8
Interior Features
Bedrooms
Primary Suite/Retreat
Kitchen
Breakfast Nook, Countertop - Stone, Kitchen/Family Room Combo, Other
Appliances
Hood Over Range, Other, Oven - Built-In, Oven - Gas, Oven Range - Built-In, Gas, Wine Refrigerator, Dryer, Washer
Dining Room
Formal Area, Other
Family Room
Other
Flooring
Wood
Laundry
Cabinets, In Laundry Room, Laundry - Yes
Heating
Central Forced Air
Exterior Features
Foundation
Slab
Style
Contemporary, Edwardian, Luxury, Victorian
Parking, School, and Other Information
Garage/Parking
Garage: 0 Car(s)
Sewer
Public Sewer
Water
Public
HOA Fee
$500
HOA Fee Frequency
Monthly
Contact Information
Listing Agent
Nina Hatvany
Compass
License #: 01152226
Phone: (415) 710-6462
Co-Listing Agent
Paul Michael Kitchen
Compass
License #: 01928433
Phone: (415) 652-7285
Unit Information
| # Buildings | # Leased Units | # Total Units |
|---|---|---|
| 2 | – | – |
School Ratings
Nearby Schools
Neighborhood: Around This Home
Neighborhood: Local Demographics
Market Trends Charts
Nearby Homes for Sale
3284 Jackson St is a Condominium in San Francisco, CA 94118. This 3,212 square foot property sits on a 3,511 Sq Ft Lot and features 3 bedrooms & 3 full and 2 partial bathrooms. It is currently priced at $3,795,000 and was built in 1904. This address can also be written as 3284 Jackson St, San Francisco, CA 94118.
©2025 San Francisco Association of Realtors® MLS. All rights reserved. All data, including all measurements and calculations of area, is obtained from various sources and has not been, and will not be, verified by broker or MLS. All information should be independently reviewed and verified for accuracy. Properties may or may not be listed by the office/agent presenting the information. Information provided is for personal, non-commercial use by the viewer and may not be redistributed without explicit authorization from San Francisco Association of Realtors® MLS.
Presently MLSListings.com displays Active, Contingent, Pending, and Recently Sold listings. Recently Sold listings are properties which were sold within the last three years. After that period listings are no longer displayed in MLSListings.com. Pending listings are properties under contract and no longer available for sale. Contingent listings are properties where there is an accepted offer, and seller may be seeking back-up offers. Active listings are available for sale.
This listing information is up-to-date as of March 21, 2025. For the most current information, please contact Nina Hatvany, (415) 710-6462
