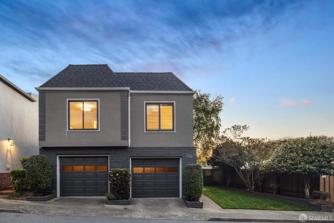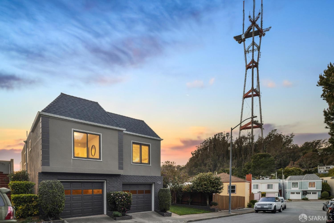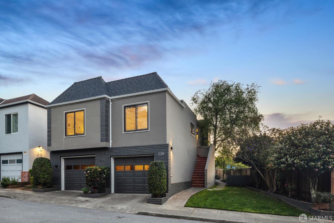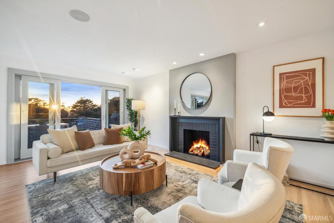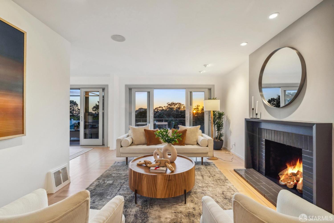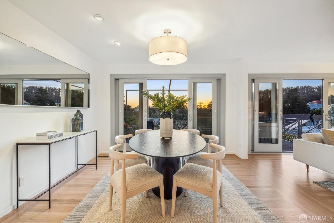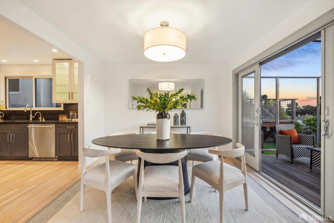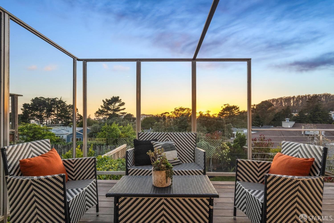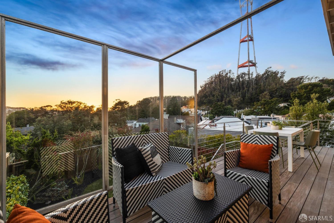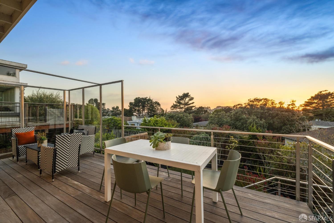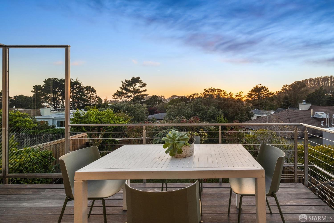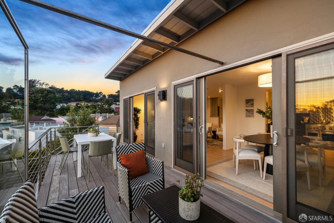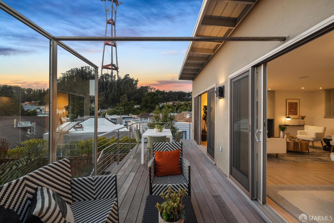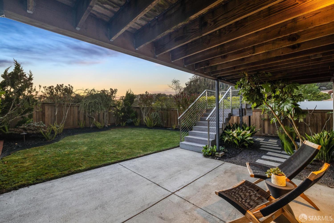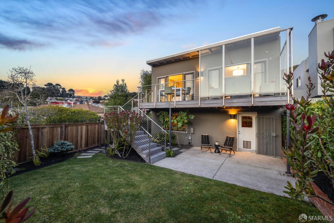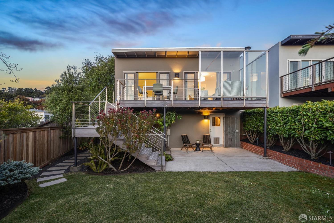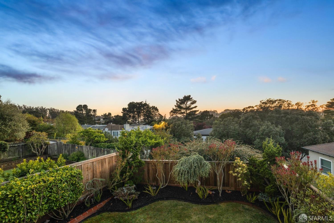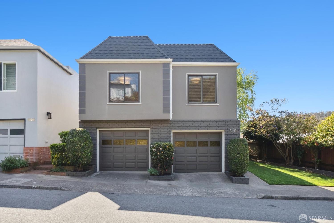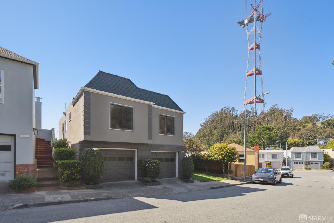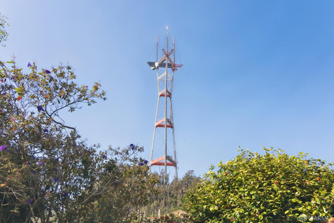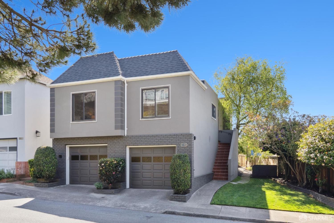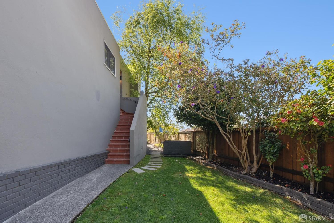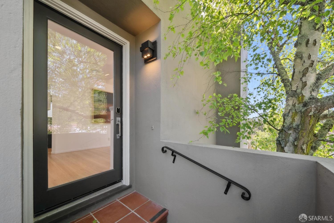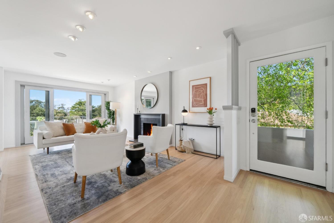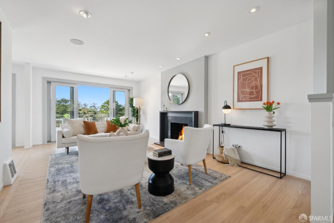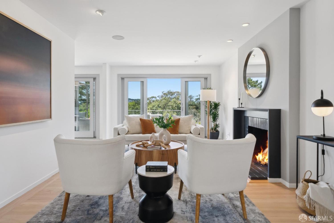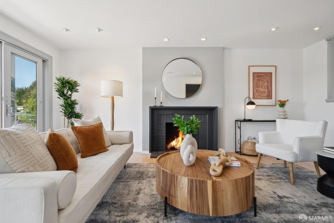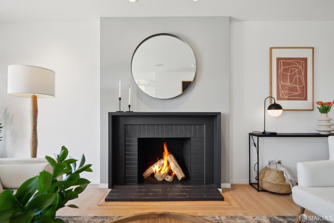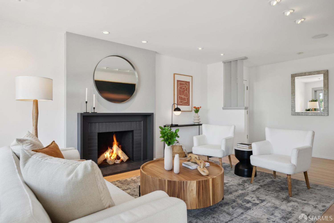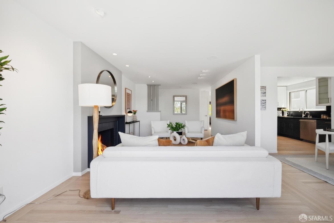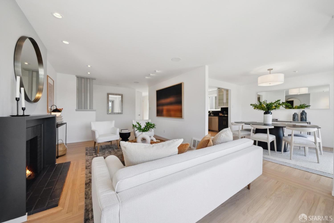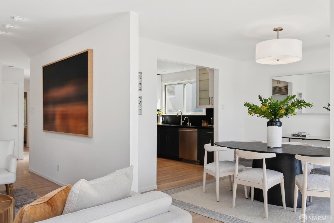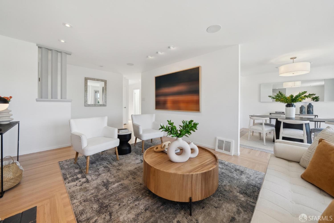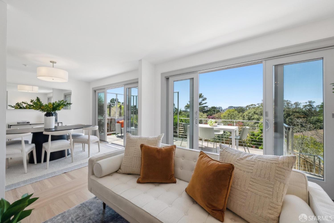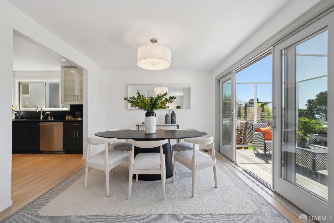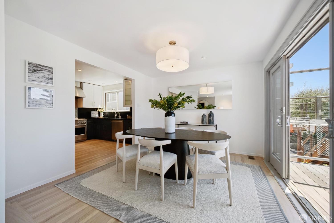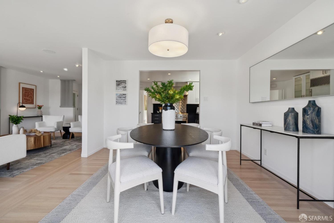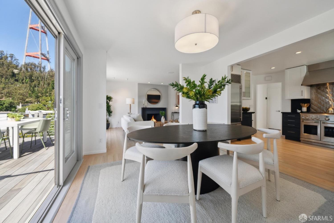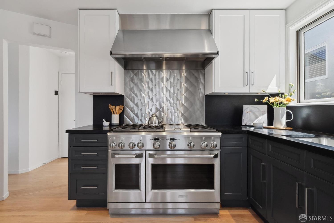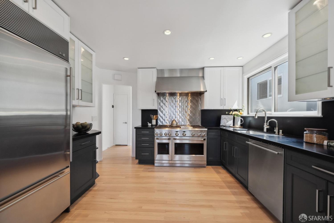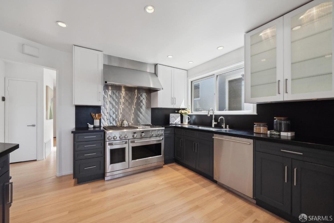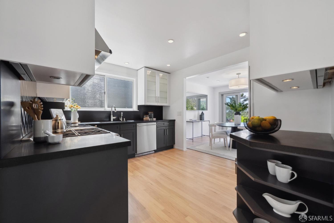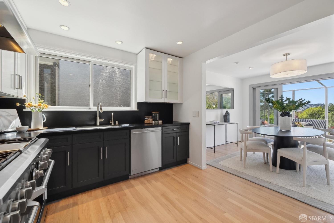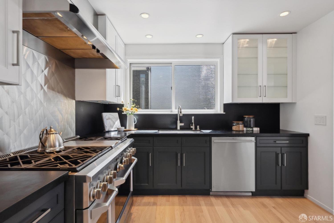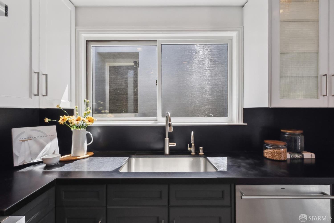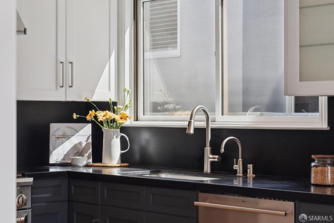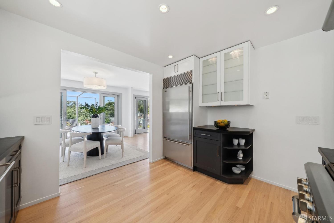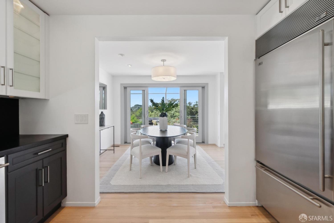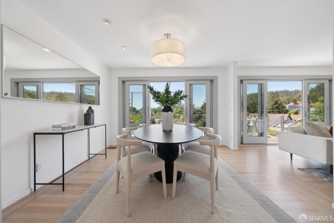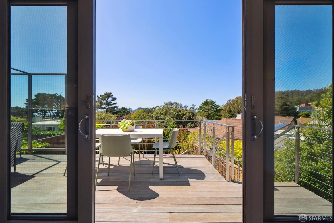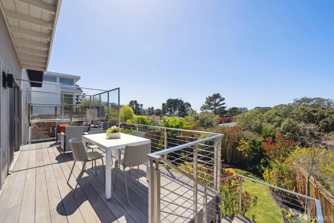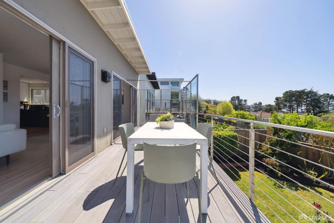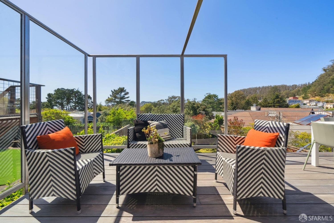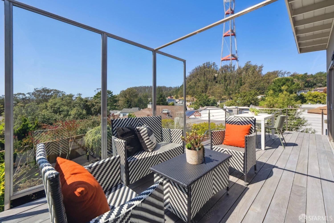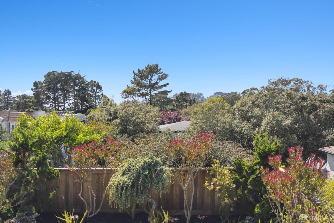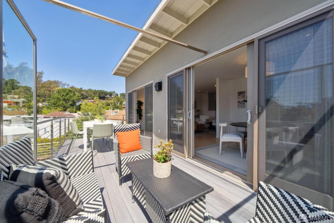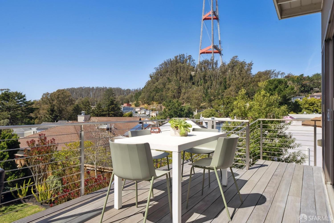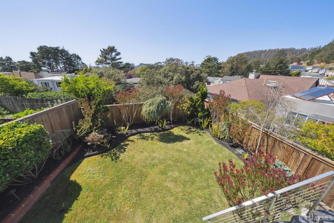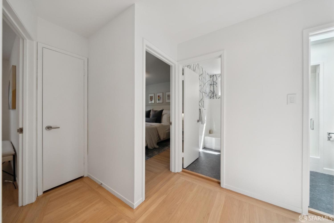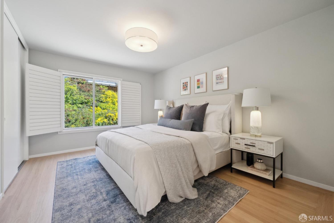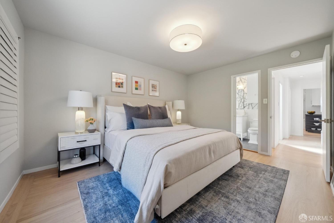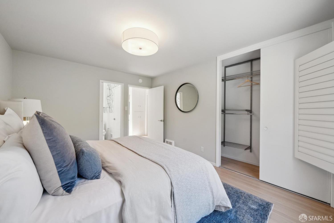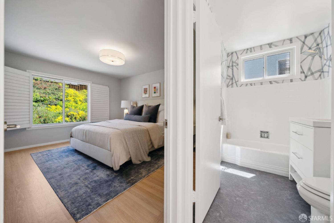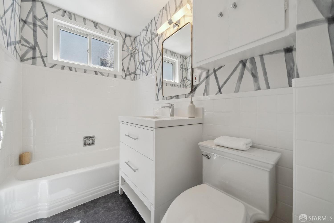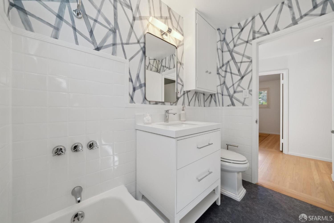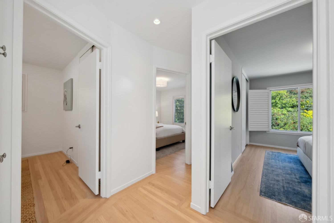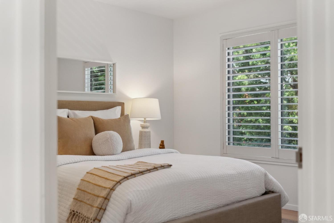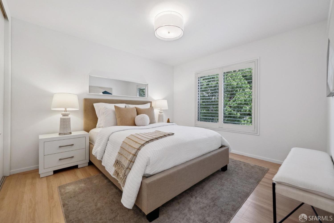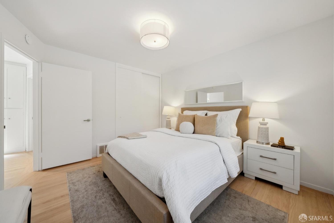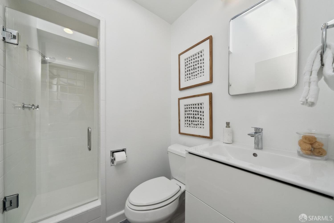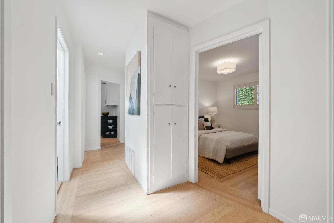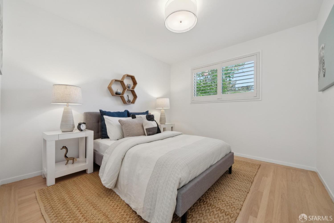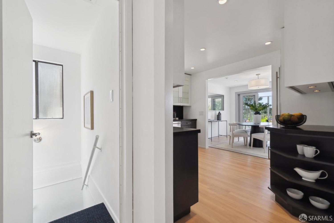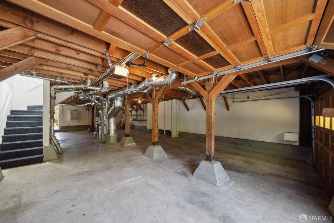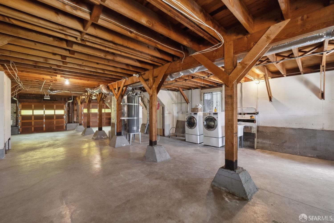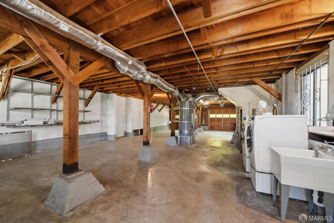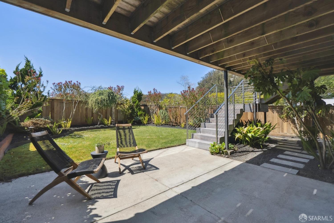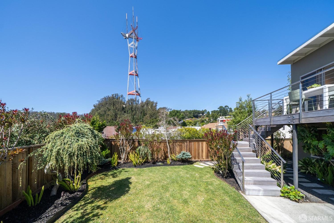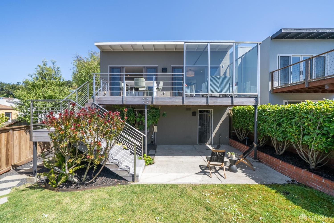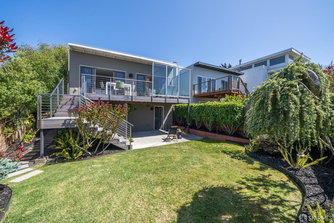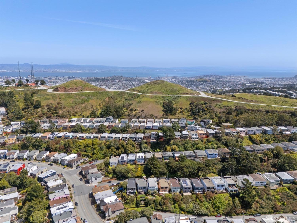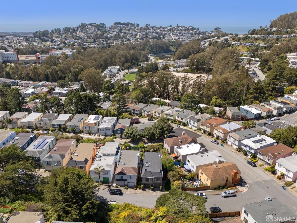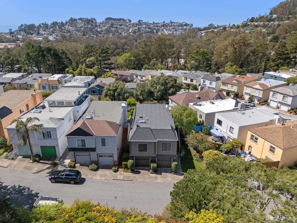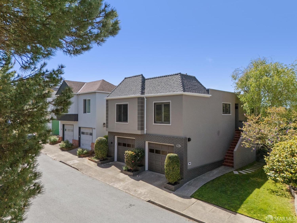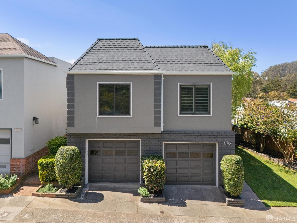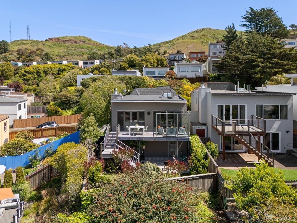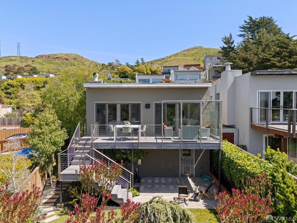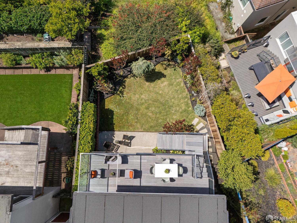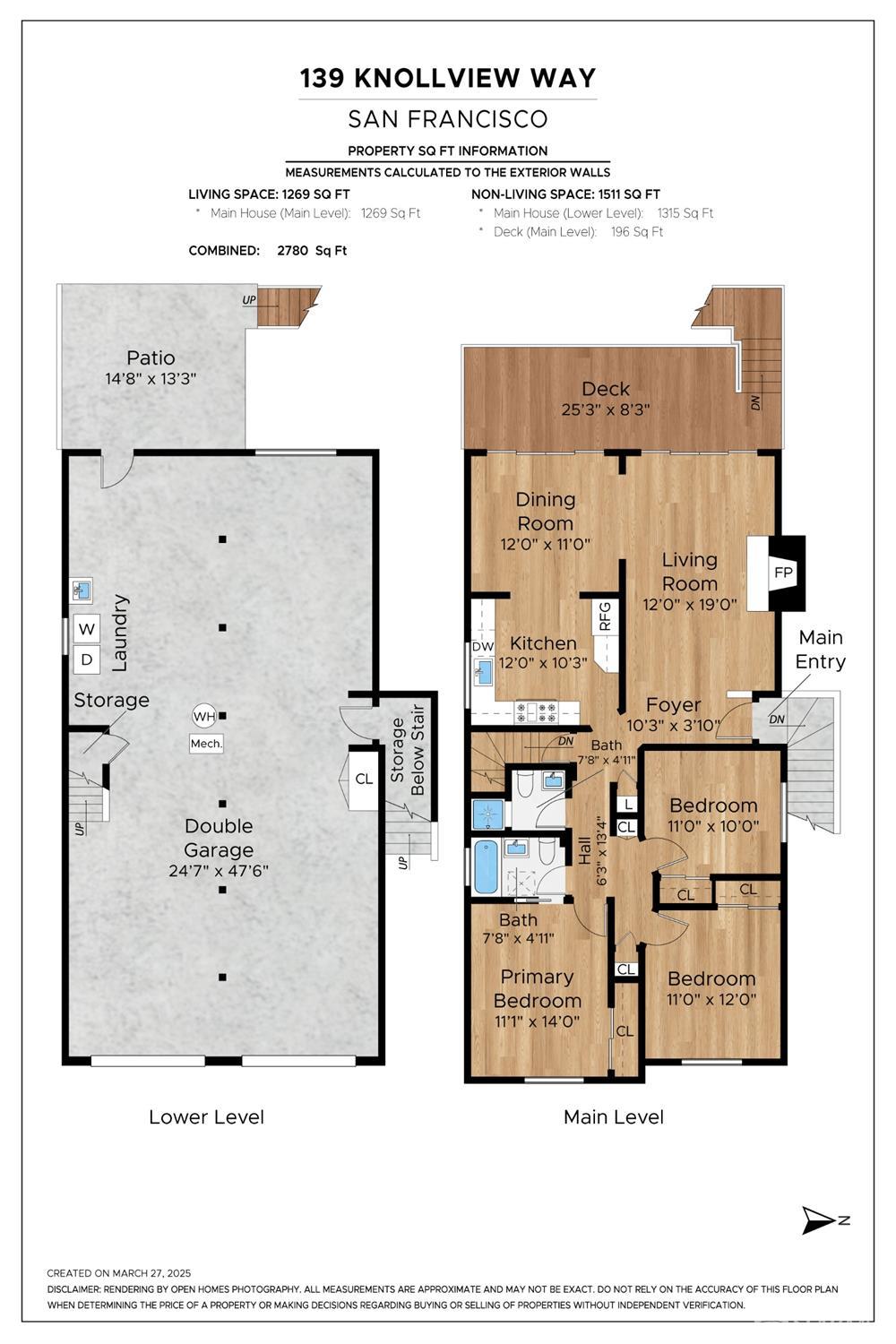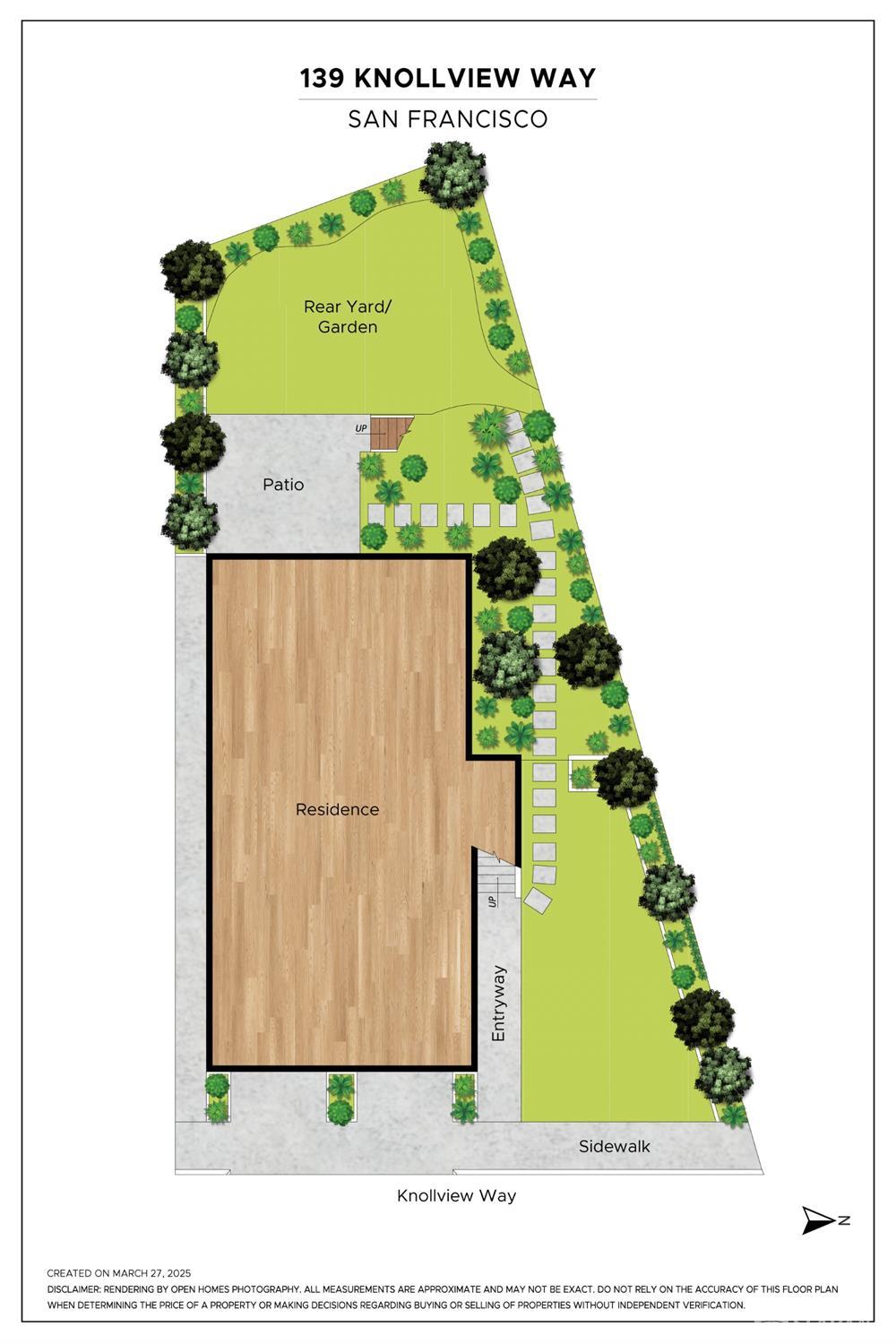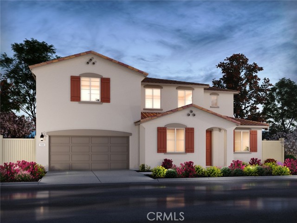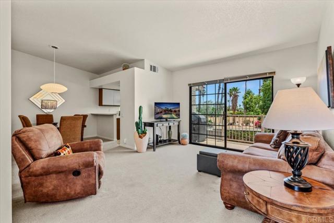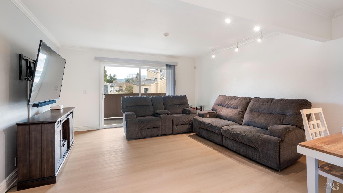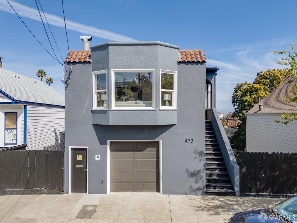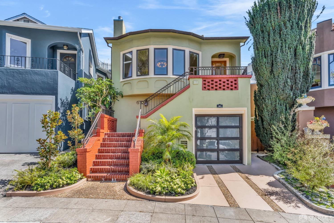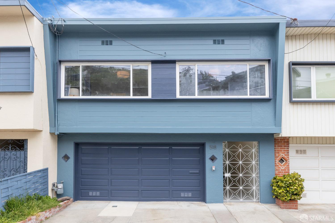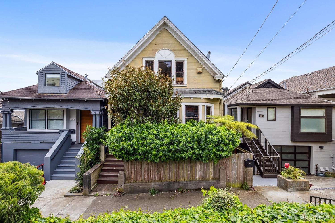139 Knollview Way, San Francisco, CA 94131
$1,595,000 Mortgage Calculator Pending Single Family Residence
Property Details
About this Property
Stunning mid-century modern home in sought-after Midtown Terrace offers an impeccable blend of contemporary design and functional living. This meticulously renovated 3-bed, 2-bath residence features an expansive open floor plan with refinished hardwood floors and natural light. A stylish wood-burning fireplace anchors the living room, complemented by large Andersen sliding glass doors opening to an impressive Ipe wood deck. The chef's kitchen boasts pro-grade amenities including 6-burner GE Monogram gas range with double ovens, Sub-Zero fridge, custom cabinetry & granite counters. A primary suite offers a large picture window, custom plantation shades, and en-suite bathroom, while 2 additional bedrooms offer versatile & bright retreats. Meticulously renovated bathrooms feature modern finishes including luxury vinyl tile flooring & contemporary fixtures. The home includes a massive 3-car garage with remarkable expansion potential. Multiple outdoor spaces include an expansive Ipe wood deck w/ cable-wire fencing and landscaped garden w/ private patio. Located on a quiet block, the property offers EZ access to West Portal, Noe Valley, the Haight & Sunset, with Twin Peaks' hiking trails nearby. Multiple Muni lines & quick highway access provide seamless connectivity to the best of SF!
Your path to home ownership starts here. Let us help you calculate your monthly costs.
MLS Listing Information
MLS #
SF425012668
MLS Source
San Francisco Association of Realtors® MLS
Interior Features
Bedrooms
Primary Bath, Primary Suite/Retreat
Bathrooms
Skylight, Stall Shower, Tile
Kitchen
Countertop - Granite, Other, Pantry Cabinet
Appliances
Dishwasher, Garbage Disposal, Hood Over Range, Ice Maker, Other, Oven - Double, Oven - Gas, Oven - Self Cleaning, Oven Range - Gas, Dryer, Washer
Dining Room
Formal Area, Other
Fireplace
Living Room, Wood Burning
Flooring
Carpet, Tile, Vinyl, Wood
Laundry
In Garage, Tub / Sink
Heating
Central Forced Air
Exterior Features
Roof
Bitumen
Foundation
Slab
Style
Other
Parking, School, and Other Information
Garage/Parking
Access - Interior, Attached Garage, Covered Parking, Enclosed, Facing Front, Gate/Door Opener, Other, Parking - Independent, Side By Side, Tandem Parking, Garage: 3 Car(s)
Sewer
Public Sewer
Water
Public
Zoning
RH1
Unit Information
| # Buildings | # Leased Units | # Total Units |
|---|---|---|
| 0 | – | – |
School Ratings
Nearby Schools
Neighborhood: Around This Home
Neighborhood: Local Demographics
Market Trends Charts
Nearby Homes for Sale
139 Knollview Way is a Single Family Residence in San Francisco, CA 94131. This 0 square foot property sits on a 3,158 Sq Ft Lot and features 3 bedrooms & 2 full bathrooms. It is currently priced at $1,595,000 and was built in 1958. This address can also be written as 139 Knollview Way, San Francisco, CA 94131.
©2025 San Francisco Association of Realtors® MLS. All rights reserved. All data, including all measurements and calculations of area, is obtained from various sources and has not been, and will not be, verified by broker or MLS. All information should be independently reviewed and verified for accuracy. Properties may or may not be listed by the office/agent presenting the information. Information provided is for personal, non-commercial use by the viewer and may not be redistributed without explicit authorization from San Francisco Association of Realtors® MLS.
Presently MLSListings.com displays Active, Contingent, Pending, and Recently Sold listings. Recently Sold listings are properties which were sold within the last three years. After that period listings are no longer displayed in MLSListings.com. Pending listings are properties under contract and no longer available for sale. Contingent listings are properties where there is an accepted offer, and seller may be seeking back-up offers. Active listings are available for sale.
This listing information is up-to-date as of April 22, 2025. For the most current information, please contact Marla Moresi-Valdes, (415) 971-2535
