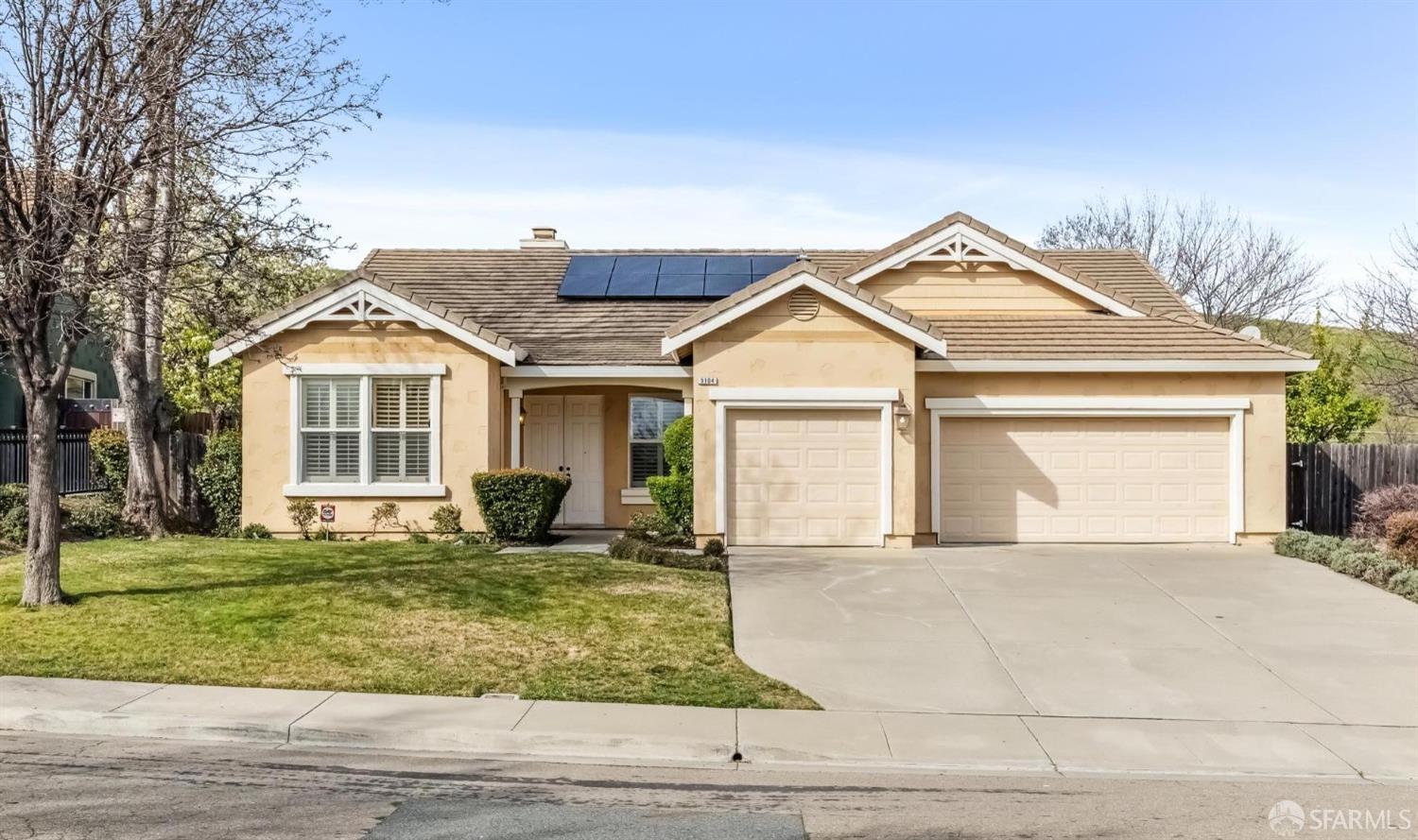5104 Hansen Dr, Antioch, CA 94531
$850,000 Mortgage Calculator Sold on May 16, 2025 Single Family Residence
Property Details
About this Property
Wonderful opportunity to own this spacious home with impressive vaulting ceilings throughout and a functional floor plan to accommodate any needs. The well-maintained home features a welcoming entry and showcases a private den, welcoming family room and living room spaces, flexible dining areas, and gourmet kitchen. The primary bedroom suite is spacious with an amazing bathroom suite and walk-in closet; the two other bedrooms are well-appointed as well. The versatile backyard comes with an amazing pool and hot tub and plenty of patio space to relax or entertain. Laundry room and an attached 3-car garage complete the space. Fantastic location with access to Lone Tree Golf Course, the Contra Loma Reservoir Regional Park, public parks, restaurants, shopping, the freeway, and public transit.
MLS Listing Information
MLS #
SF425011223
MLS Source
San Francisco Association of Realtors® MLS
Interior Features
Fireplace
Living Room
Flooring
Carpet, Tile
Cooling
Central Forced Air
Heating
Central Forced Air
Exterior Features
Pool
In Ground, Other, Pool - Yes
Parking, School, and Other Information
Garage/Parking
Attached Garage, Enclosed, Other, Side By Side, Garage: 0 Car(s)
Unit Information
| # Buildings | # Leased Units | # Total Units |
|---|---|---|
| 0 | – | – |
Neighborhood: Around This Home
Neighborhood: Local Demographics
Market Trends Charts
5104 Hansen Dr is a Single Family Residence in Antioch, CA 94531. This 2,853 square foot property sits on a 0.251 Acres Lot and features 3 bedrooms & 3 full bathrooms. It is currently priced at $850,000 and was built in 1999. This address can also be written as 5104 Hansen Dr, Antioch, CA 94531.
©2026 San Francisco Association of Realtors® MLS. All rights reserved. All data, including all measurements and calculations of area, is obtained from various sources and has not been, and will not be, verified by broker or MLS. All information should be independently reviewed and verified for accuracy. Properties may or may not be listed by the office/agent presenting the information. Information provided is for personal, non-commercial use by the viewer and may not be redistributed without explicit authorization from San Francisco Association of Realtors® MLS.
Presently MLSListings.com displays Active, Contingent, Pending, and Recently Sold listings. Recently Sold listings are properties which were sold within the last three years. After that period listings are no longer displayed in MLSListings.com. Pending listings are properties under contract and no longer available for sale. Contingent listings are properties where there is an accepted offer, and seller may be seeking back-up offers. Active listings are available for sale.
This listing information is up-to-date as of May 16, 2025. For the most current information, please contact Edward Ong, (408) 571-9626
