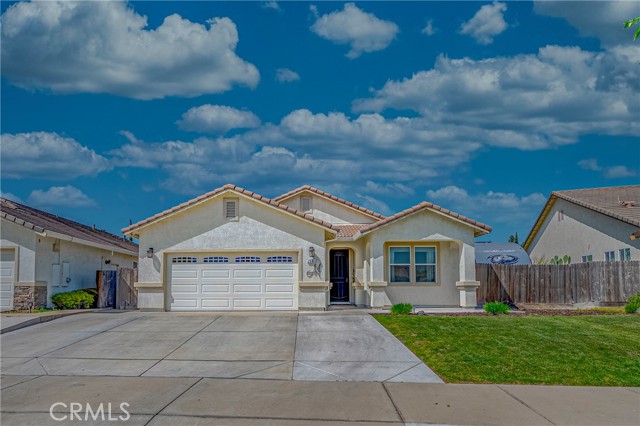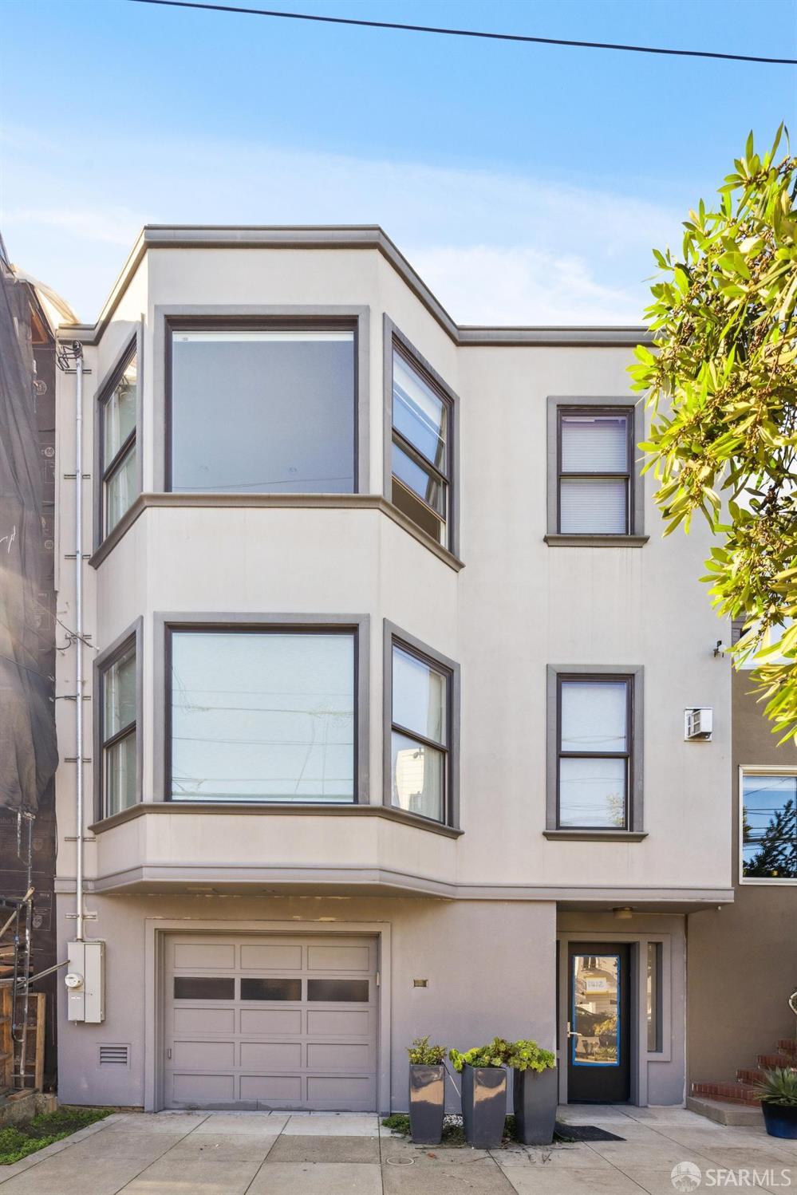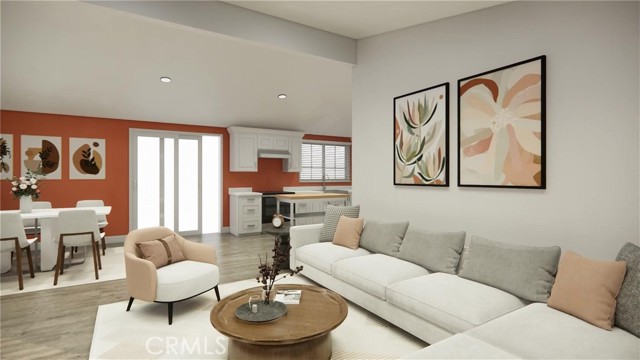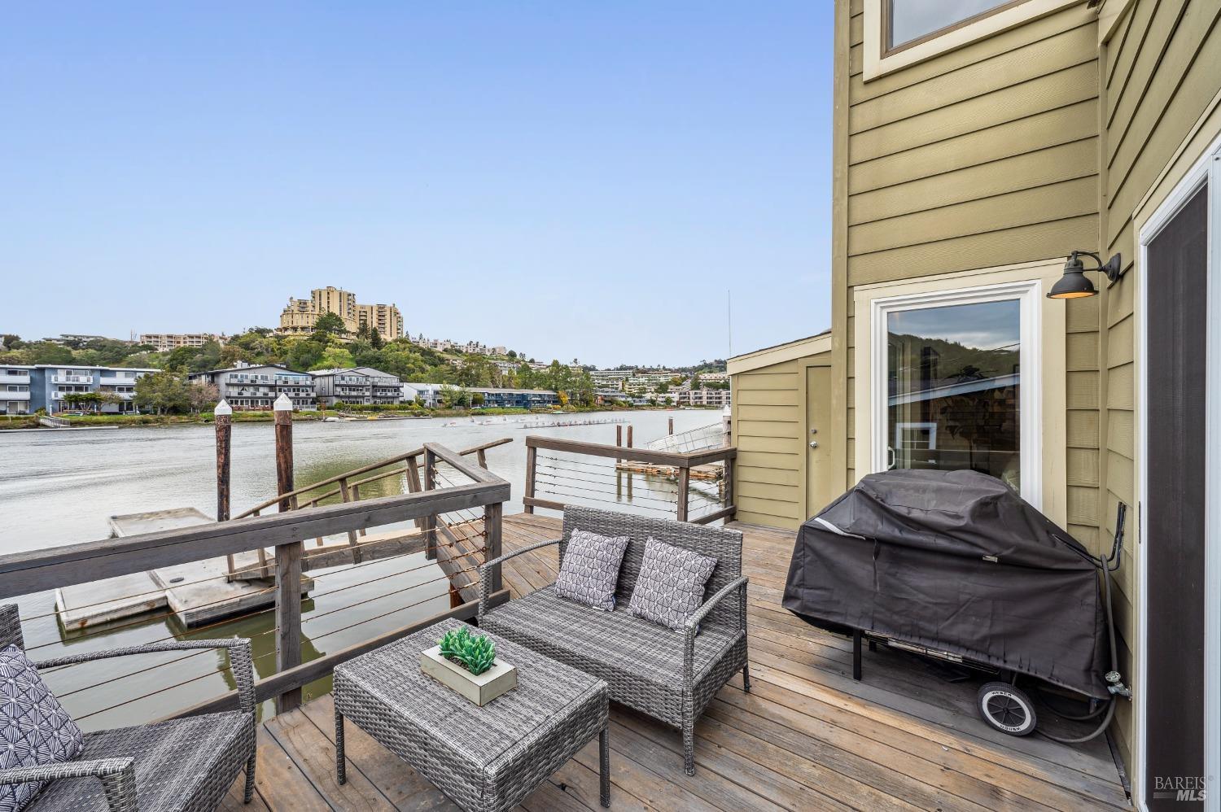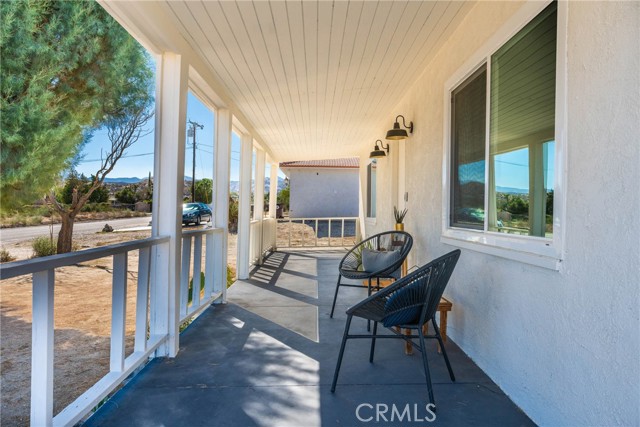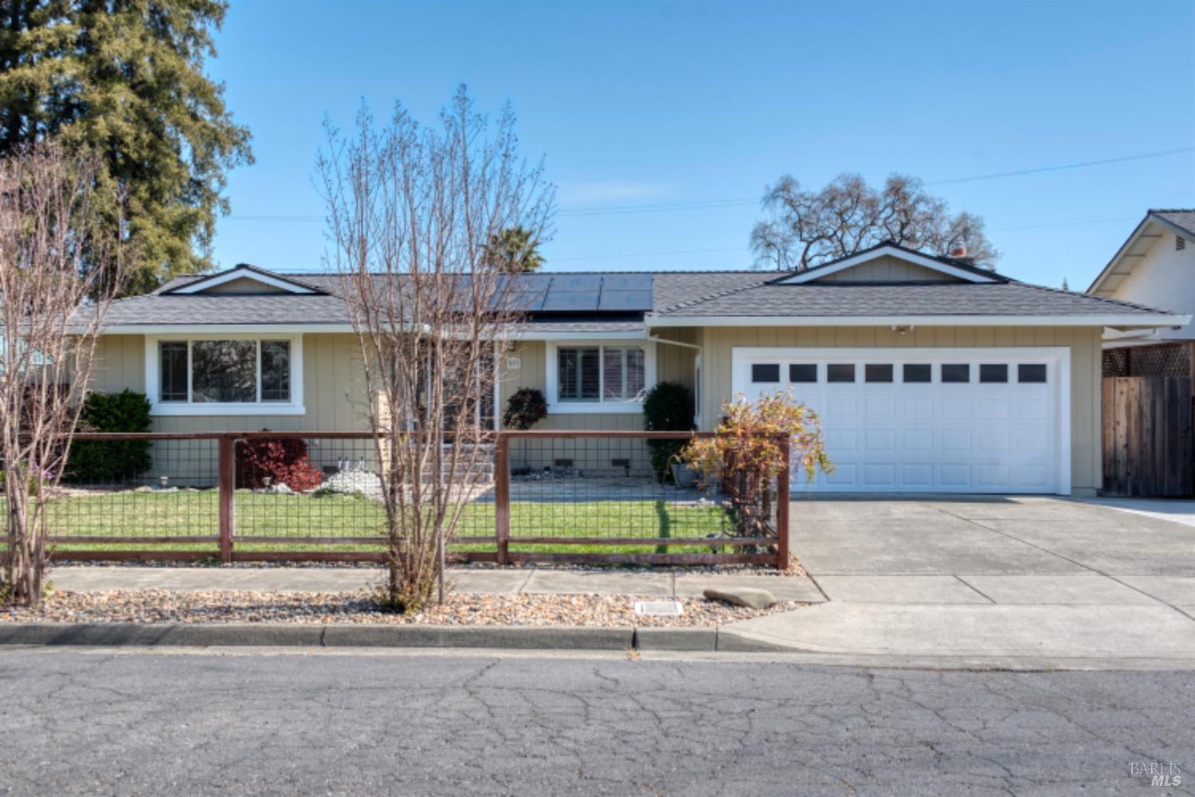1412 Diamond St, San Francisco, CA 94131
$2,575,000 Mortgage Calculator Sold on Mar 4, 2025 Single Family Residence
Property Details
About this Property
Beautiful, contemporary home on a flat block in coveted Noe Valley! This pristine residence offers 3 bedrooms plus office and 3.5 baths across 3 levels. An expansive living room features an oversized window bay and a gas fireplace, adjacent to an elegant formal dining room. The open chef's kitchen presents timeless Carrera marble countertops, deluxe stainless-steel appliances, a bar area, pantry closet, and half bath. Sliding glass doors lead out to a wonderful BBQ patio, with a level of greenery terraced above. Ascending a skylit staircase bordered by glass railings, the upper floor houses 3 bedrooms on one level and 2 baths. The primary suite is well-appointed with a beautiful window bay facing the downtown skyline and the Bay, multiple closets, and a dual-sided gas fireplace. An attractive ensuite bath offers a jetted tub and a glass-enclosed shower. At the back are 2 lovely bedrooms with window bays overlooking the garden and custom closets, a shared bath with shower, and a linen closet. On the lower level is a convenient office/family room, lined with custom closets, and an ensuite bath with shower. A 1-car garage with laundry and storage completes the picture. Located blocks from 24th St shops and restaurants and Douglass Park.
Your path to home ownership starts here. Let us help you calculate your monthly costs.
MLS Listing Information
MLS #
SF425004755
MLS Source
San Francisco Association of Realtors® MLS
Interior Features
Bathrooms
Stall Shower, Stone, Tile
Kitchen
Countertop - Marble, Hookups - Gas, Island, Pantry
Appliances
Cooktop - Electric, Dishwasher, Garbage Disposal, Hood Over Range, Oven - Built-In, Oven - Gas, Wine Refrigerator, Dryer, Washer
Dining Room
Formal Area
Flooring
Wood
Laundry
In Garage
Heating
Fireplace, Radiant
Exterior Features
Style
Luxury
Parking, School, and Other Information
Garage/Parking
Access - Interior, Facing Front, Gate/Door Opener, Other, Parking - Independent, Garage: 0 Car(s)
Contact Information
Listing Agent
Natalie Kitchen
Compass
License #: 01484878
Phone: (415) 652-4628
Co-Listing Agent
Nina Hatvany
Compass
License #: 01152226
Phone: (415) 710-6462
Unit Information
| # Buildings | # Leased Units | # Total Units |
|---|---|---|
| 0 | – | – |
School Ratings
Nearby Schools
Neighborhood: Around This Home
Neighborhood: Local Demographics
Market Trends Charts
1412 Diamond St is a Single Family Residence in San Francisco, CA 94131. This 2,190 square foot property sits on a 1,245 Sq Ft Lot and features 3 bedrooms & 3 full and 1 partial bathrooms. It is currently priced at $2,575,000 and was built in 1922. This address can also be written as 1412 Diamond St, San Francisco, CA 94131.
©2025 San Francisco Association of Realtors® MLS. All rights reserved. All data, including all measurements and calculations of area, is obtained from various sources and has not been, and will not be, verified by broker or MLS. All information should be independently reviewed and verified for accuracy. Properties may or may not be listed by the office/agent presenting the information. Information provided is for personal, non-commercial use by the viewer and may not be redistributed without explicit authorization from San Francisco Association of Realtors® MLS.
Presently MLSListings.com displays Active, Contingent, Pending, and Recently Sold listings. Recently Sold listings are properties which were sold within the last three years. After that period listings are no longer displayed in MLSListings.com. Pending listings are properties under contract and no longer available for sale. Contingent listings are properties where there is an accepted offer, and seller may be seeking back-up offers. Active listings are available for sale.
This listing information is up-to-date as of March 04, 2025. For the most current information, please contact Natalie Kitchen, (415) 652-4628
