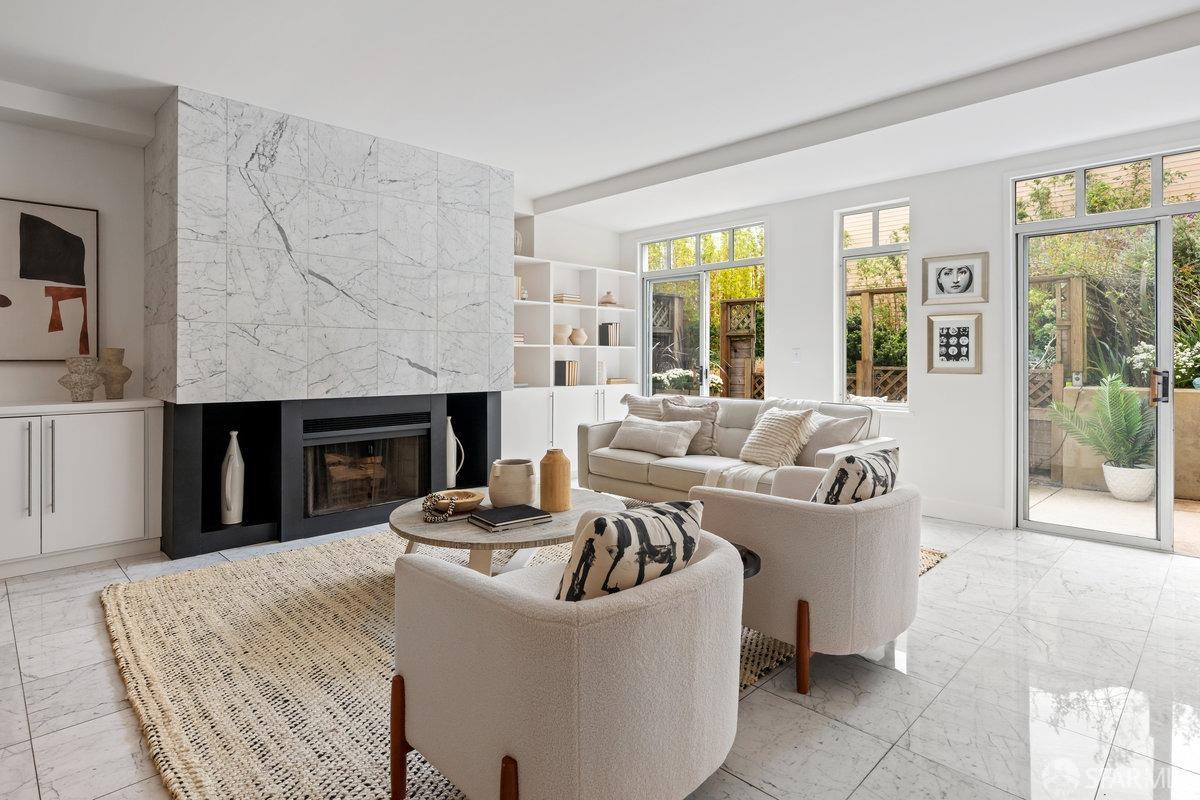1591 Jackson St #302, San Francisco, CA 94109
$830,000 Mortgage Calculator Sold on Mar 10, 2025 Condominium
Property Details
About this Property
This home was built with love for contemporary design, sophistication and nature. It was designed for an open living concept and to create a light-filled space perfect for entertaining. Natural stone elements throughout the home harmonize beautifully as sunlight washes the surfaces, creating a warm and inviting atmosphere. The gourmet kitchen features Bertazzoni appliances, natural stone countertops, open shelving, and a spacious pantry, all of which inspire creativity for the home chef. The thoughtfully designed bedroom sanctuary offers an office space and a peaceful retreat with garden views, allowing you to enjoy quiet moments in a serene setting. Glass-filled doors seamlessly connect the indoors with the outdoors, further brightening the space and providing easy access to the private garden. The garden itself is a haven of natural beauty, offering a tranquil escape in the heart of the city. Just outside your front door, you'll discover an urban oasis with Michelin Star restaurants, cozy pubs, wine bars, boutique shopping, Pilates studios, coffee shops, grocery stores, and delicious hot cookies. With a walk score of 100, this home is perfectly situated just a block from Helen Wills Park and minutes from Lafayette Park and so much more.
Your path to home ownership starts here. Let us help you calculate your monthly costs.
MLS Listing Information
MLS #
SF425004018
MLS Source
San Francisco Association of Realtors® MLS
Interior Features
Bathrooms
Other
Kitchen
Countertop - Stone
Appliances
Dishwasher, Garbage Disposal, Hood Over Range, Oven Range - Gas, Refrigerator, Washer/Dryer
Fireplace
Living Room
Flooring
Marble
Laundry
In Closet
Heating
Central Forced Air, Fireplace, Gas
Exterior Features
Style
Contemporary
Parking, School, and Other Information
Garage/Parking
Access - Interior, Assigned Spaces, Covered Parking, Gate/Door Opener, Side By Side, Garage: 0 Car(s)
Sewer
Public Sewer
Water
Public
HOA Fee
$945
HOA Fee Frequency
Monthly
Contact Information
Listing Agent
Ilya Tsay
Vanguard Properties
License #: 01502750
Phone: (415) 872-2222
Co-Listing Agent
Ekaitz Segurola
Vanguard Properties
License #: 02224627
Phone: (415) 510-8600
Unit Information
| # Buildings | # Leased Units | # Total Units |
|---|---|---|
| 24 | – | – |
School Ratings
Nearby Schools
Neighborhood: Around This Home
Neighborhood: Local Demographics
Market Trends Charts
1591 Jackson St 302 is a Condominium in San Francisco, CA 94109. This 967 square foot property sits on a 0.343 Acres Lot and features 1 bedrooms & 1 full bathrooms. It is currently priced at $830,000 and was built in 1986. This address can also be written as 1591 Jackson St #302, San Francisco, CA 94109.
©2025 San Francisco Association of Realtors® MLS. All rights reserved. All data, including all measurements and calculations of area, is obtained from various sources and has not been, and will not be, verified by broker or MLS. All information should be independently reviewed and verified for accuracy. Properties may or may not be listed by the office/agent presenting the information. Information provided is for personal, non-commercial use by the viewer and may not be redistributed without explicit authorization from San Francisco Association of Realtors® MLS.
Presently MLSListings.com displays Active, Contingent, Pending, and Recently Sold listings. Recently Sold listings are properties which were sold within the last three years. After that period listings are no longer displayed in MLSListings.com. Pending listings are properties under contract and no longer available for sale. Contingent listings are properties where there is an accepted offer, and seller may be seeking back-up offers. Active listings are available for sale.
This listing information is up-to-date as of March 10, 2025. For the most current information, please contact Ilya Tsay, (415) 872-2222



