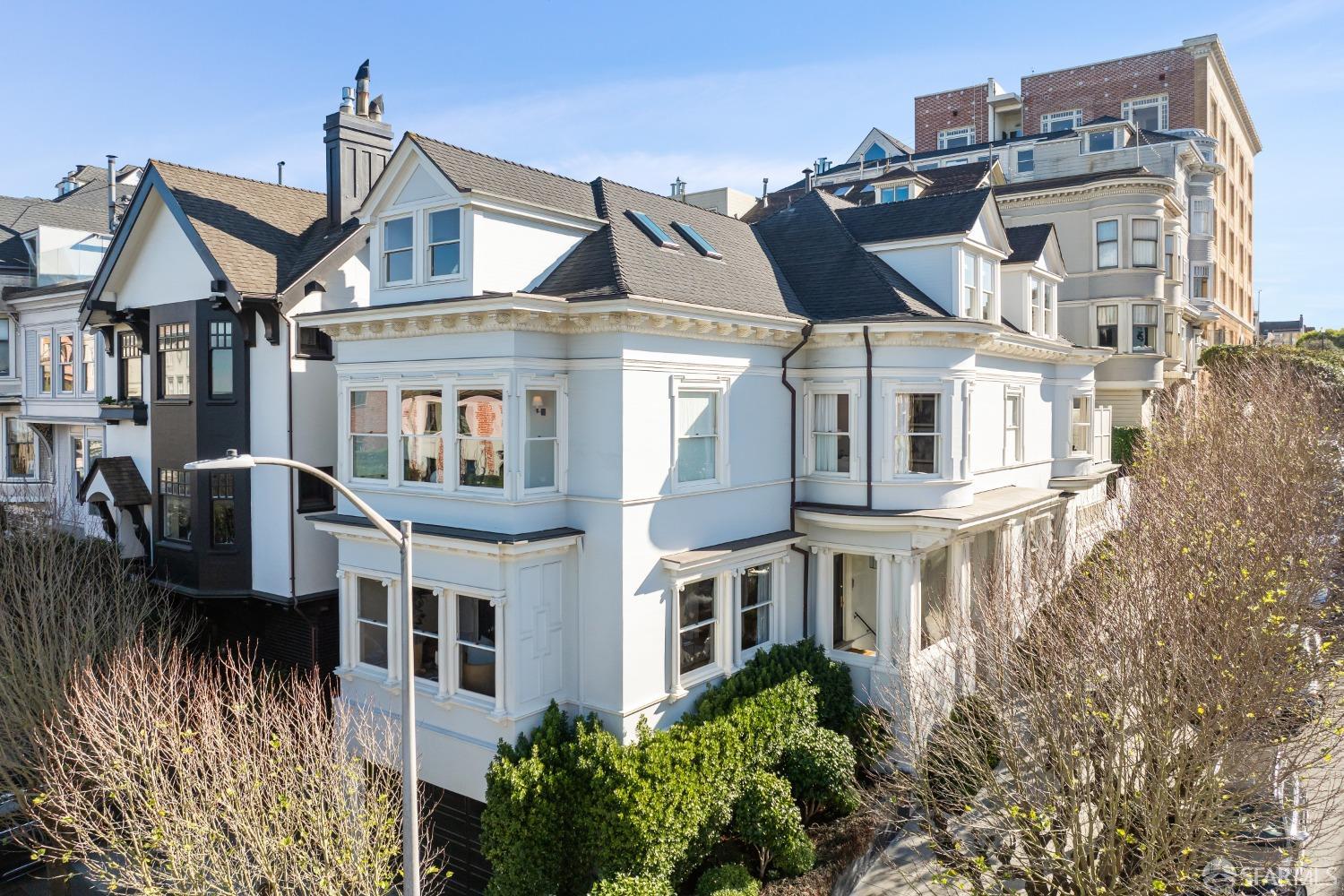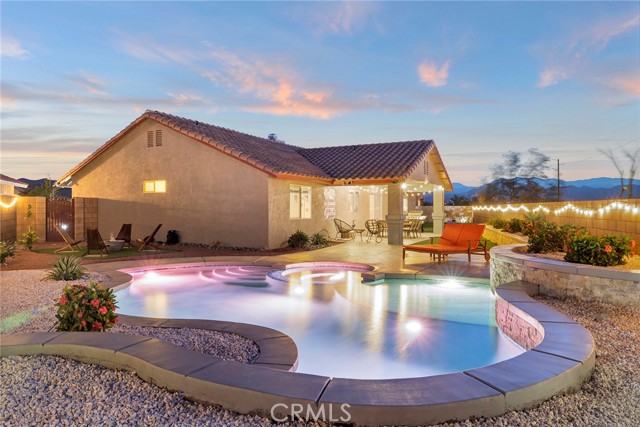200 Laurel St, San Francisco, CA 94118
$12,600,000 Mortgage Calculator Sold on Mar 14, 2025 Single Family Residence
Property Details
About this Property
This stately Queen Anne-style Victorian, set on a prominent corner in prime Presidio Hts, blends timeless architectural elegance with modern sophistication. Spanning over 6,300 sq. ft., this exquisitely renovated home features 5-6BD, 4 full BA, and 2 half BA. Thoughtfully designed for contemporary living, it boasts luxurious upgrades, stunning designer finishes, & a floor plan tailored for both family living and entertaining. Highlights include soaring ceilings, intricate millwork, & grand public rms. The gourmet kitchen features top-tier appliances, marble countertops, & a walk-in pantry. The sunlit breakfast rm opens directly to a landscaped patio garden with built-in BBQ & sitting walls - an inviting space for indoor-outdoor living. The 2nd level offers a serene primary suite with bay views, a spa-inspired BA, & a custom closet, along with 2-3 additional Bdrms, 2.5BA, laundry & family rm. The 3rd level provides a media rm with partial Golden Gate views, laundry, playroom/office, & 2 BD/1BA. The lower level includes a mudroom, gym, laundry, storage, & a 3-car garage. Built approx. 1906 & meticulously renovated in 2015-16, this home combines historic charm with modern amenities, all within close proximity to Presidio Heights' parks, boutiques, cafes, & fine dining.
Your path to home ownership starts here. Let us help you calculate your monthly costs.
MLS Listing Information
MLS #
SF425000670
MLS Source
San Francisco Association of Realtors® MLS
Interior Features
Bedrooms
Primary Bath, Primary Suite/Retreat
Bathrooms
Shower(s) over Tub(s), Stall Shower, Tub
Kitchen
Breakfast Nook, Countertop - Marble, Island, Other, Pantry
Appliances
Built-in BBQ Grill, Dishwasher, Garbage Disposal, Hood Over Range, Microwave, Other, Oven Range - Built-In, Gas, Wine Refrigerator, Dryer, Washer
Dining Room
Formal Dining Room, Other
Family Room
Other, View
Fireplace
Family Room, Living Room
Flooring
Stone, Wood
Laundry
In Laundry Room, Laundry - Yes
Heating
Central Forced Air, Gas, Heating - 2+ Zones, Radiant Floors
Exterior Features
Roof
Metal, Shingle
Foundation
Slab
Style
Contemporary, Victorian
Parking, School, and Other Information
Garage/Parking
Access - Interior, Electric Car Hookup, Gate/Door Opener, Other, Parking - Independent, Side By Side, Tandem Parking, Garage: 0 Car(s)
Unit Information
| # Buildings | # Leased Units | # Total Units |
|---|---|---|
| 0 | – | – |
School Ratings
Nearby Schools
Neighborhood: Around This Home
Neighborhood: Local Demographics
Market Trends Charts
200 Laurel St is a Single Family Residence in San Francisco, CA 94118. This 6,385 square foot property sits on a 3,200 Sq Ft Lot and features 6 bedrooms & 4 full and 2 partial bathrooms. It is currently priced at $12,600,000 and was built in 0. This address can also be written as 200 Laurel St, San Francisco, CA 94118.
©2025 San Francisco Association of Realtors® MLS. All rights reserved. All data, including all measurements and calculations of area, is obtained from various sources and has not been, and will not be, verified by broker or MLS. All information should be independently reviewed and verified for accuracy. Properties may or may not be listed by the office/agent presenting the information. Information provided is for personal, non-commercial use by the viewer and may not be redistributed without explicit authorization from San Francisco Association of Realtors® MLS.
Presently MLSListings.com displays Active, Contingent, Pending, and Recently Sold listings. Recently Sold listings are properties which were sold within the last three years. After that period listings are no longer displayed in MLSListings.com. Pending listings are properties under contract and no longer available for sale. Contingent listings are properties where there is an accepted offer, and seller may be seeking back-up offers. Active listings are available for sale.
This listing information is up-to-date as of March 14, 2025. For the most current information, please contact Janet Schindler, (415) 265-5994





