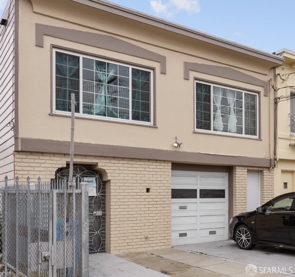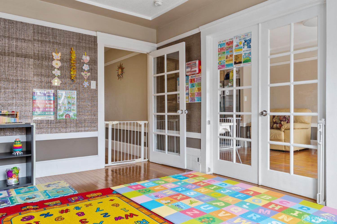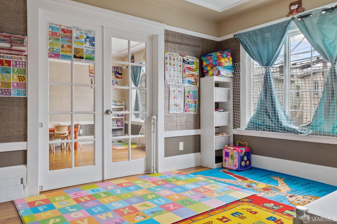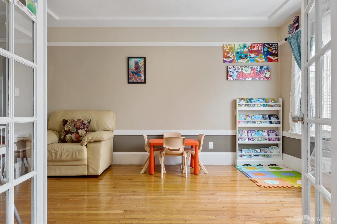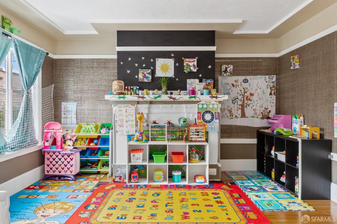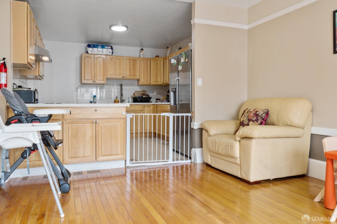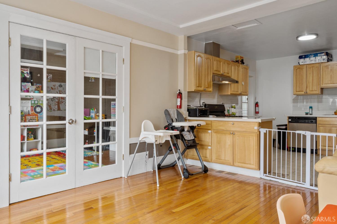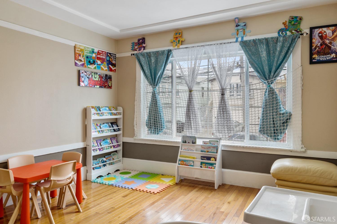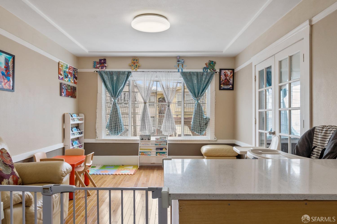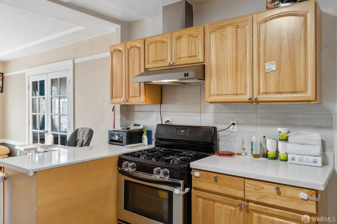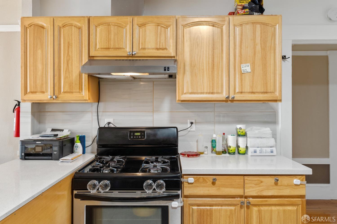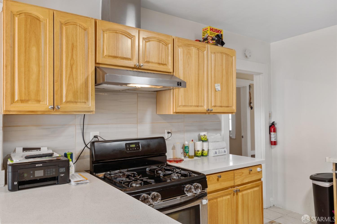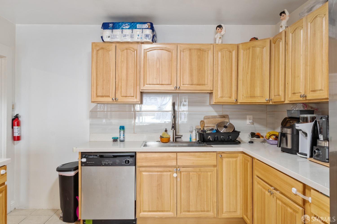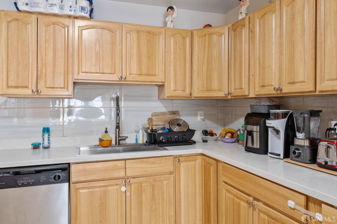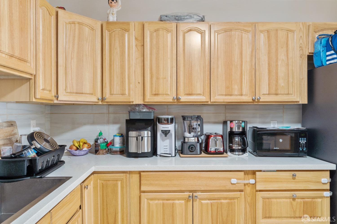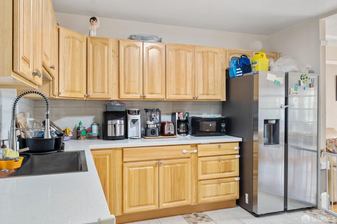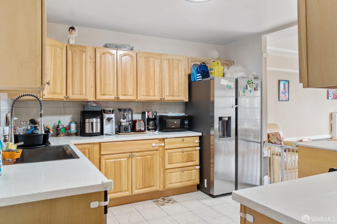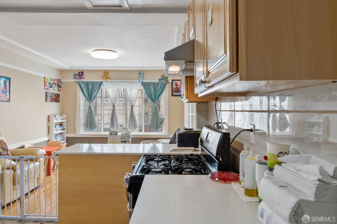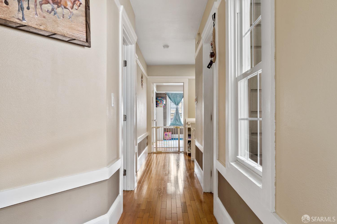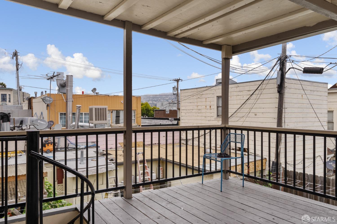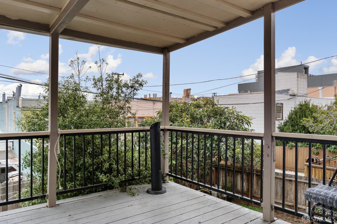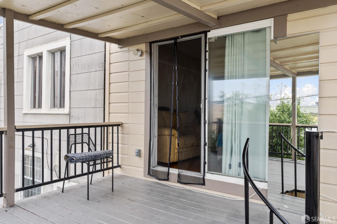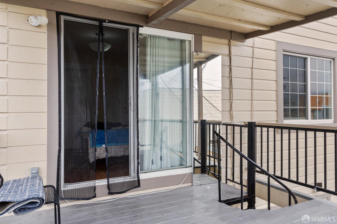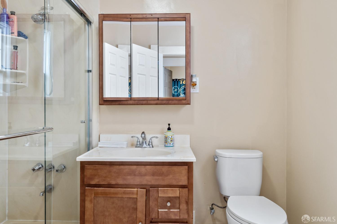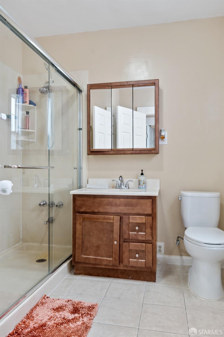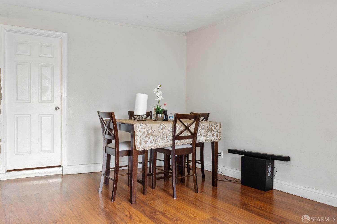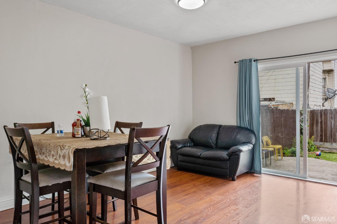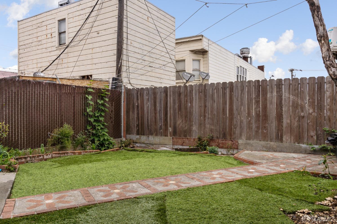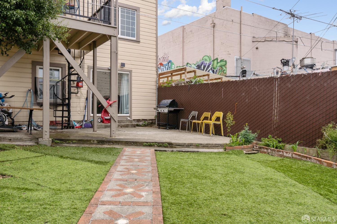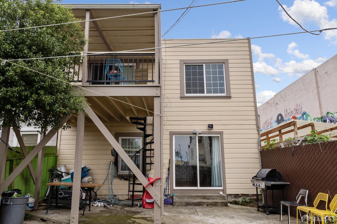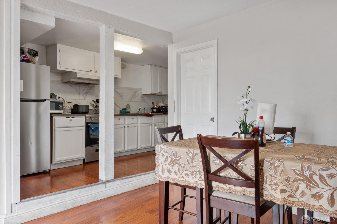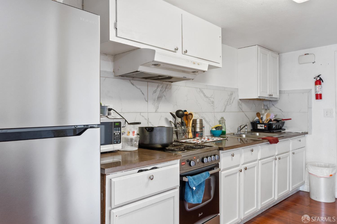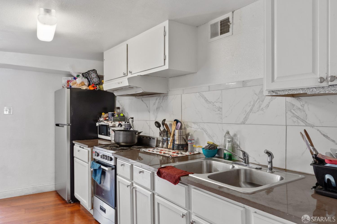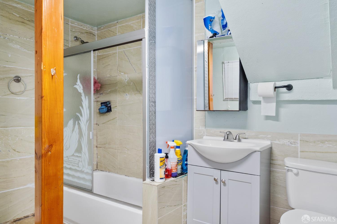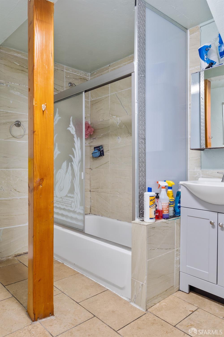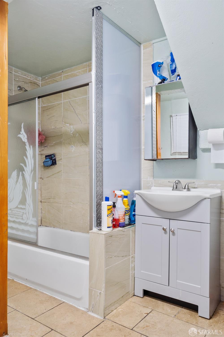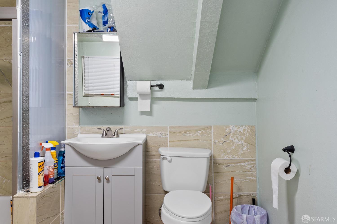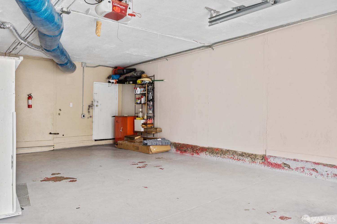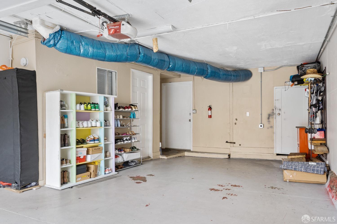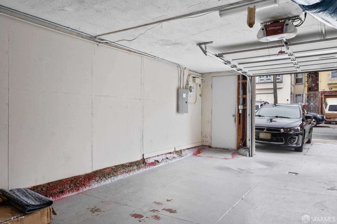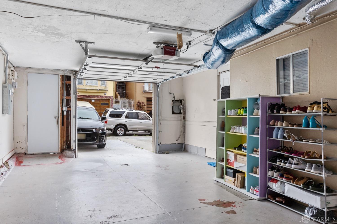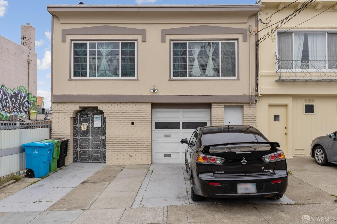Property Details
About this Property
Welcome to 25 Rolph Street, a charming home in San Francisco that's been thoughtfully renovated with over $125,000 in improvements. This spacious residence offers 5 bedrooms and 2 bathrooms across 2,035 square feet, providing ample space for comfortable living. The upper level features three inviting bedrooms and a full bathroom, ideal for family life. Downstairs, what was originally a den/library from 1971 has been transformed into a versatile space with two bedrooms, a large full bath, and a kitchen-dining-family combo room. This non-conforming area spans 785 square feet but feels even larger when the sliding doors open to the expansive green lawn and private backyard. The attached one-car garage, at 400 square feet, offers plenty of room for parking and potential additional craft space. Plans are underway to convert the lower section into an ADU, with drawings already accepted.
MLS Listing Information
MLS #
SF424081660
MLS Source
San Francisco Association of Realtors® MLS
Days on Site
31
Interior Features
Kitchen
Breakfast Nook, Breakfast Room, Kitchen/Family Room Combo
Appliances
Cooktop - Gas, Dishwasher, Hood Over Range, Oven - Gas, Oven Range - Gas, Refrigerator
Dining Room
Breakfast Nook, Dining Area in Family Room
Fireplace
Brick, Living Room, Wood Burning
Flooring
Tile, Wood
Laundry
220 Volt Outlet, Hookup - Gas Dryer, Hookups Only, In Garage
Cooling
Central Forced Air
Exterior Features
Roof
Tar/Gravel
Foundation
Concrete Perimeter
Style
Contemporary
Parking, School, and Other Information
Garage/Parking
Access - Interior, Attached Garage, Facing Front, Gate/Door Opener, Guest / Visitor Parking, Other, Parking - Independent, Private / Exclusive, Side By Side, Garage: 1 Car(s)
Sewer
Public Sewer
Complex Amenities
Community Security Gate
Unit Information
| # Buildings | # Leased Units | # Total Units |
|---|---|---|
| 0 | – | – |
Neighborhood: Around This Home
Neighborhood: Local Demographics
Market Trends Charts
Nearby Homes for Sale
25 Rolph St is a Residential in San Francisco, CA 94112. This 2,035 square foot property sits on a 2,495 Sq Ft Lot and features 5 bedrooms & 2 full bathrooms. It is currently priced at $1,225,888 and was built in 1924. This address can also be written as 25 Rolph St, San Francisco, CA 94112.
©2024 San Francisco Association of Realtors® MLS. All rights reserved. All data, including all measurements and calculations of area, is obtained from various sources and has not been, and will not be, verified by broker or MLS. All information should be independently reviewed and verified for accuracy. Properties may or may not be listed by the office/agent presenting the information. Information provided is for personal, non-commercial use by the viewer and may not be redistributed without explicit authorization from San Francisco Association of Realtors® MLS.
Presently MLSListings.com displays Active, Contingent, Pending, and Recently Sold listings. Recently Sold listings are properties which were sold within the last three years. After that period listings are no longer displayed in MLSListings.com. Pending listings are properties under contract and no longer available for sale. Contingent listings are properties where there is an accepted offer, and seller may be seeking back-up offers. Active listings are available for sale.
This listing information is up-to-date as of November 25, 2024. For the most current information, please contact Cecilia Cook, (650) 868-9188
