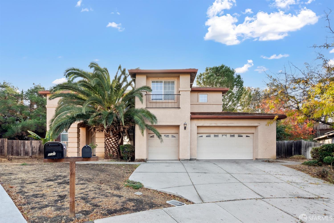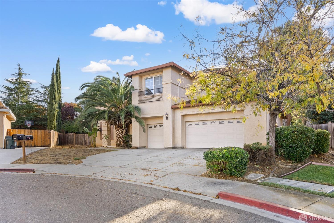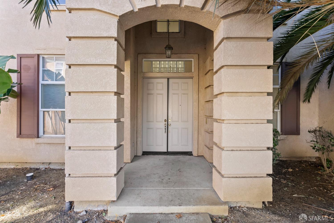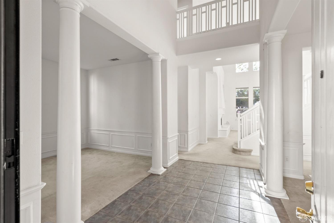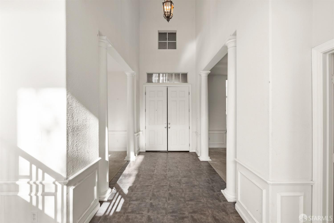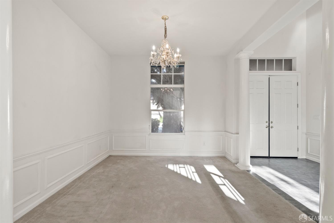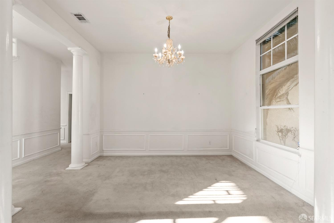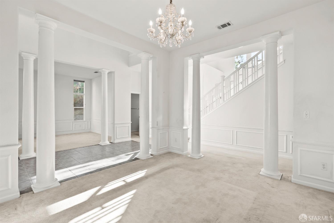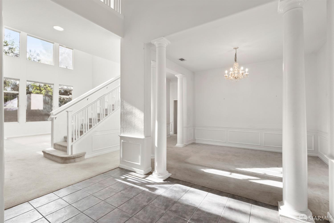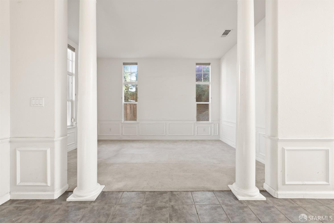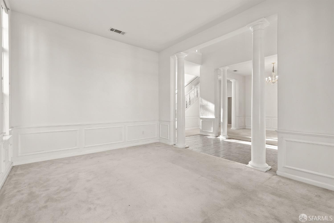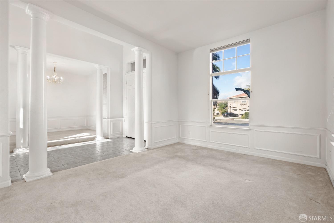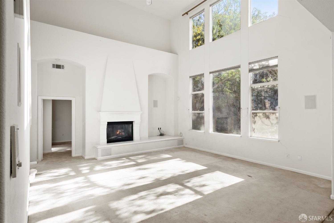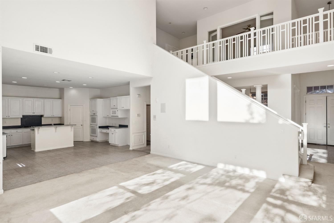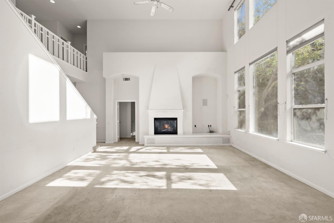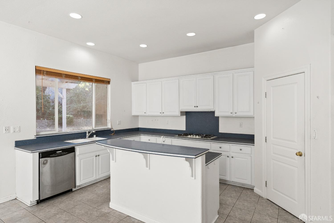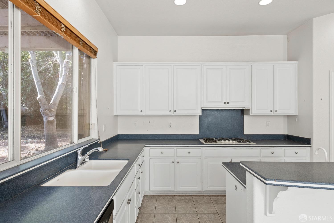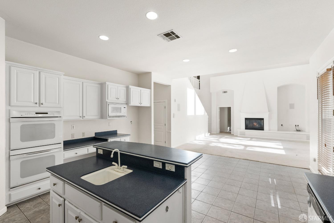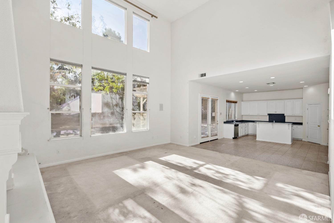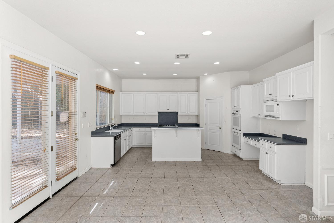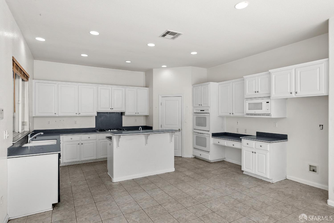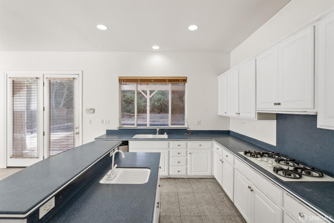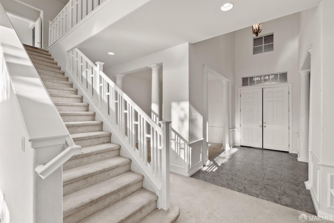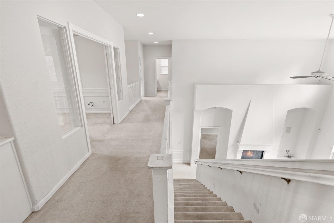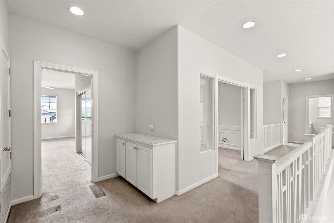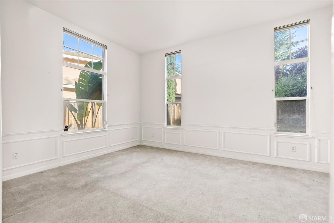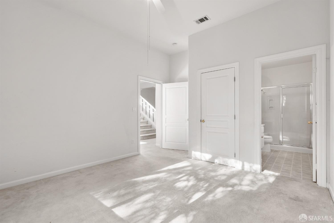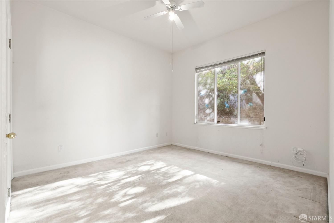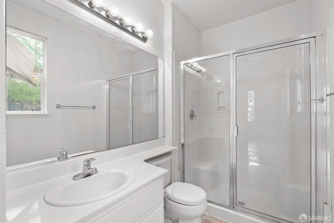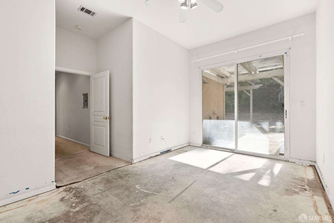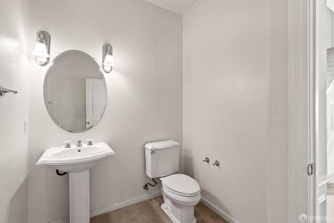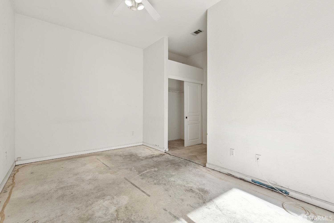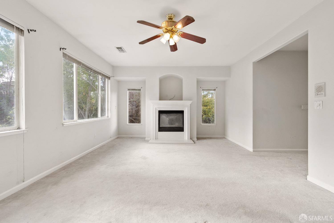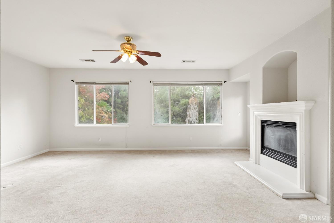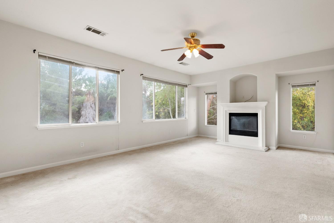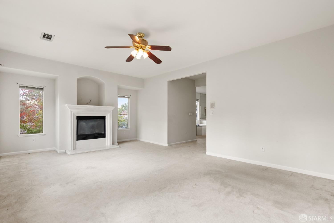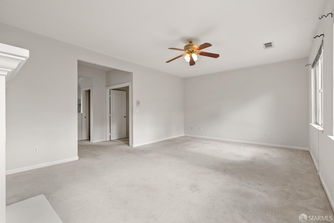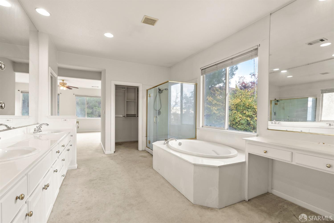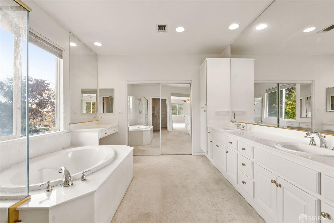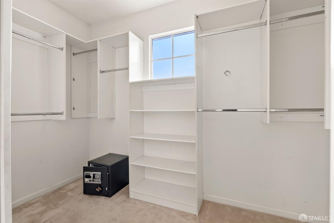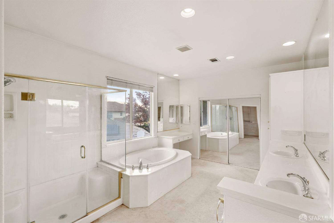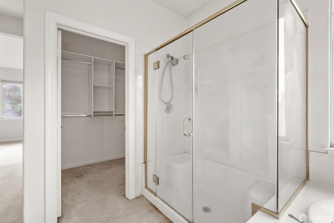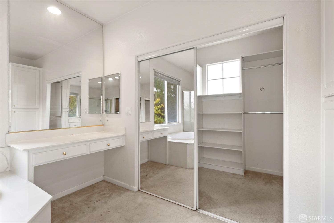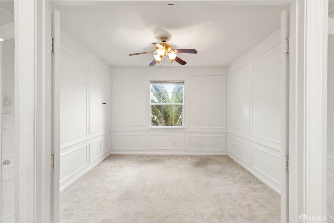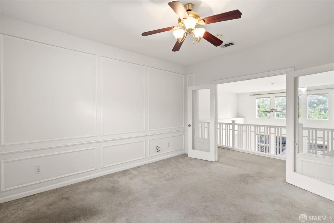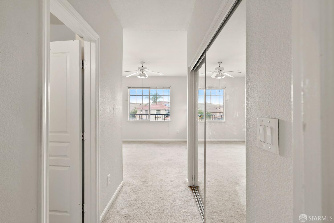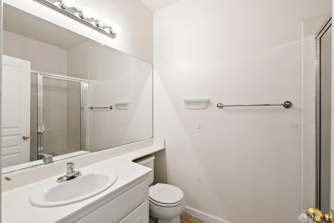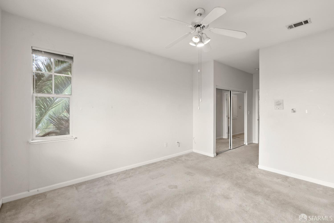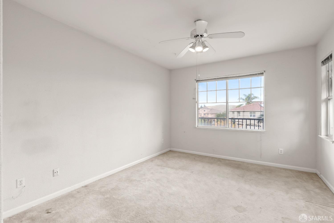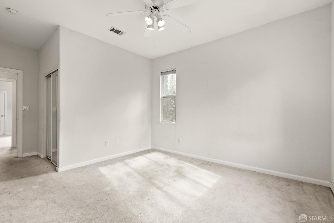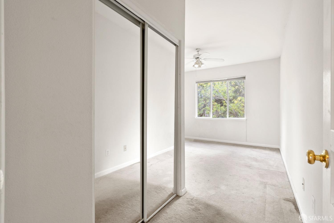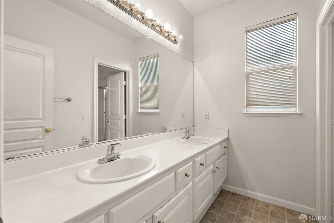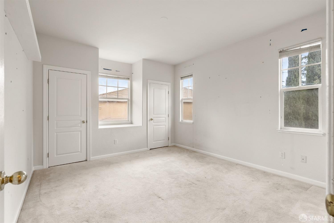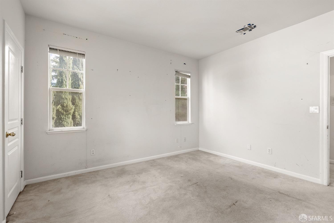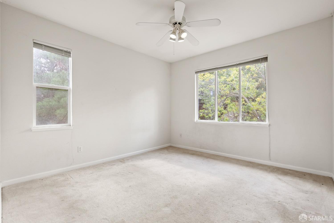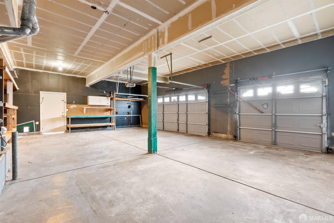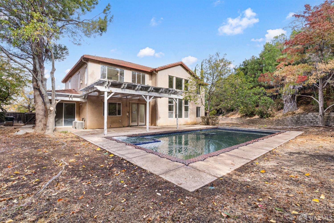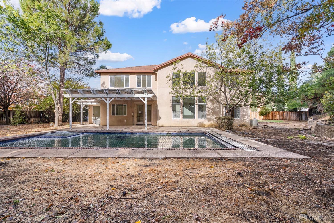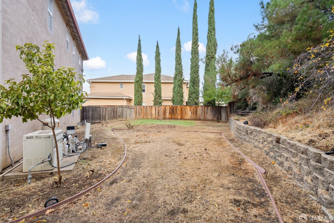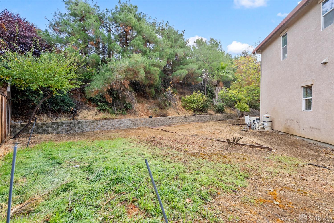Property Details
About this Property
Introducing a spectacular single-family home situated in the highly sought-after Black Diamond Estates. This impressive home boasts 5 spacious bedrooms, 4.5 bathrooms, & a three-car garage, all within a generous 3,887 square feet of living space. Nestled on a desirable cul-de-sac corner lot measuring 19,412 square feet, this home offers both privacy & space. The stunning living room features soaring ceilings & a beautiful gas fireplace that creates a warm & inviting atmosphere. Large windows fill the room with natural light, enhancing the sense of openness. Downstairs includes 2 additional bedrooms, ideal for accommodating an au pair, guests, or extended family. Upstairs, you will find the magnificent primary bedroom, which includes its own cozy fireplaceperfect for relaxation. The master bathroom offers a separate tub & shower, along with two generous walk-in closets for ample storage. Additionally, there is a versatile office space that can easily be transformed into a 6th bedroom, catering to your specific needs. The outdoor living area is equally impressive, featuring a grand swimming pool, covered patio, & plenty of space for entertaining guests. While this lovely home requires some TLC, it presents an incredible opportunity for those looking to customize their own space.
MLS Listing Information
MLS #
SF424080320
MLS Source
San Francisco Association of Realtors® MLS
Days on Site
37
Interior Features
Bedrooms
Primary Suite/Retreat
Bathrooms
Double Sinks, Shower(s) over Tub(s), Stall Shower
Kitchen
Breakfast Nook, Other, Pantry
Appliances
Cooktop - Gas, Dishwasher, Garbage Disposal, Microwave, Other, Oven - Built-In, Oven - Gas
Dining Room
Formal Dining Room, Other
Family Room
Other
Fireplace
Family Room, Gas Piped, Primary Bedroom
Flooring
Carpet, Tile
Laundry
220 Volt Outlet, Hookups Only, In Closet
Cooling
Ceiling Fan, Multi-Zone
Heating
Heating - 2+ Zones
Exterior Features
Roof
Tile
Foundation
Concrete Perimeter and Slab
Pool
Cover, Gunite, In Ground, Pool - Yes, Spa/Hot Tub
Style
Contemporary
Parking, School, and Other Information
Garage/Parking
Attached Garage, Facing Front, Other, Side By Side, Garage: 0 Car(s)
Water
Public
Unit Information
| # Buildings | # Leased Units | # Total Units |
|---|---|---|
| 0 | – | – |
Market Trends Charts
5041 Wittenmeyer Ct is a Single Family Residence in Antioch, CA 94531. This 3,887 square foot property sits on a 0.445 Acres Lot and features 5 bedrooms & 4 full and 1 partial bathrooms. It is currently priced at $899,900 and was built in 1999. This address can also be written as 5041 Wittenmeyer Ct, Antioch, CA 94531.
©2024 San Francisco Association of Realtors® MLS. All rights reserved. All data, including all measurements and calculations of area, is obtained from various sources and has not been, and will not be, verified by broker or MLS. All information should be independently reviewed and verified for accuracy. Properties may or may not be listed by the office/agent presenting the information. Information provided is for personal, non-commercial use by the viewer and may not be redistributed without explicit authorization from San Francisco Association of Realtors® MLS.
Presently MLSListings.com displays Active, Contingent, Pending, and Recently Sold listings. Recently Sold listings are properties which were sold within the last three years. After that period listings are no longer displayed in MLSListings.com. Pending listings are properties under contract and no longer available for sale. Contingent listings are properties where there is an accepted offer, and seller may be seeking back-up offers. Active listings are available for sale.
This listing information is up-to-date as of December 17, 2024. For the most current information, please contact Anh Pham, (650) 380-6364
